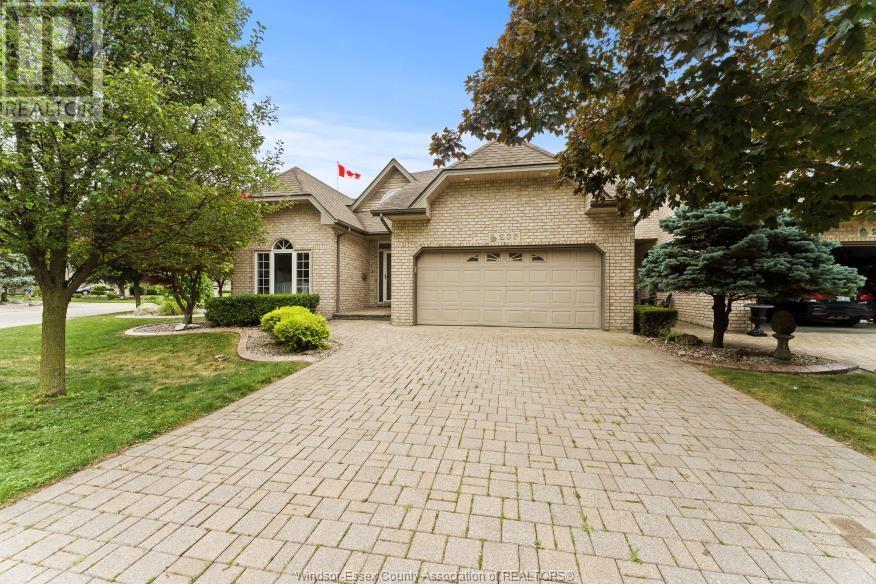2 Bedroom
3 Bathroom
1,632 ft2
Ranch
Fireplace
Central Air Conditioning
Forced Air, Furnace
Waterfront Nearby
Landscaped
$859,000
Rarely offered 2 Bdrm - 3 Bath end-unit brick ranch townhome in the heart of sought-after St. Clair Beach! From the moment you step into the grand entrance, you’ll appreciate the spacious, open-concept layout. The bright living area features a gas fireplace and flows seamlessly into the kitchen and dining area, with sliding doors that lead to a private stone patio complete with a retractable awning. Main floor offers a generous primary bedroom with ensuite, a second bedroom, full bath, and convenient main floor laundry. The finished basement includes an additional 3-piece bath, ideal for entertaining or extra living space. Heated attached garage for comfort and convenience. Just steps to the waterfront, Beach Grove Golf & Country Club, walking trails, local shopping and more. Come experience the laid-back luxury of the St. Clair Beach lifestyle. (id:47351)
Property Details
|
MLS® Number
|
25017331 |
|
Property Type
|
Single Family |
|
Features
|
Double Width Or More Driveway, Interlocking Driveway |
|
Water Front Type
|
Waterfront Nearby |
Building
|
Bathroom Total
|
3 |
|
Bedrooms Above Ground
|
2 |
|
Bedrooms Total
|
2 |
|
Appliances
|
Dishwasher, Dryer, Refrigerator, Stove, Washer |
|
Architectural Style
|
Ranch |
|
Constructed Date
|
1996 |
|
Construction Style Attachment
|
Semi-detached |
|
Cooling Type
|
Central Air Conditioning |
|
Exterior Finish
|
Brick |
|
Fireplace Fuel
|
Gas |
|
Fireplace Present
|
Yes |
|
Fireplace Type
|
Insert |
|
Flooring Type
|
Carpeted, Ceramic/porcelain, Hardwood |
|
Foundation Type
|
Concrete |
|
Heating Fuel
|
Natural Gas |
|
Heating Type
|
Forced Air, Furnace |
|
Stories Total
|
1 |
|
Size Interior
|
1,632 Ft2 |
|
Total Finished Area
|
1632 Sqft |
|
Type
|
Row / Townhouse |
Parking
|
Garage
|
|
|
Heated Garage
|
|
|
Inside Entry
|
|
Land
|
Acreage
|
No |
|
Landscape Features
|
Landscaped |
|
Size Irregular
|
42.81 X Irreg / 0 Ac |
|
Size Total Text
|
42.81 X Irreg / 0 Ac |
|
Zoning Description
|
Res |
Rooms
| Level |
Type |
Length |
Width |
Dimensions |
|
Lower Level |
3pc Bathroom |
|
|
Measurements not available |
|
Lower Level |
Storage |
|
|
Measurements not available |
|
Lower Level |
Family Room |
|
|
Measurements not available |
|
Main Level |
3pc Bathroom |
|
|
Measurements not available |
|
Main Level |
4pc Ensuite Bath |
|
|
Measurements not available |
|
Main Level |
Bedroom |
|
|
Measurements not available |
|
Main Level |
Primary Bedroom |
|
|
Measurements not available |
|
Main Level |
Laundry Room |
|
|
Measurements not available |
|
Main Level |
Dining Room |
|
|
Measurements not available |
|
Main Level |
Kitchen |
|
|
Measurements not available |
|
Main Level |
Living Room |
|
|
Measurements not available |
|
Main Level |
Foyer |
|
|
Measurements not available |
https://www.realtor.ca/real-estate/28577080/235-southwind-tecumseh






































































