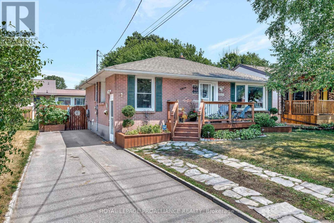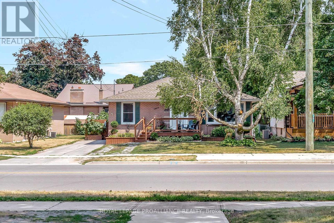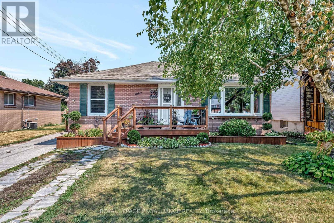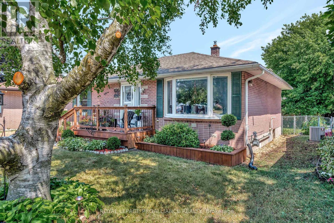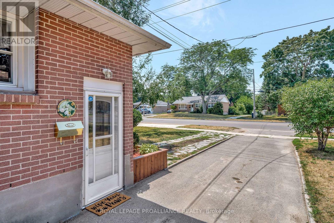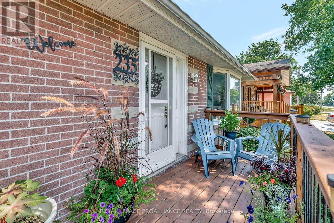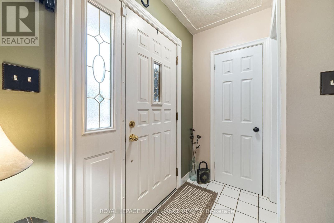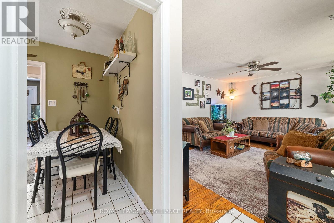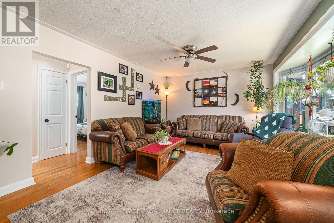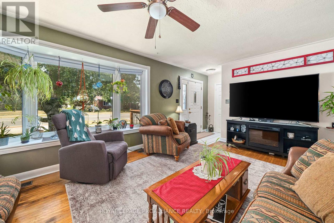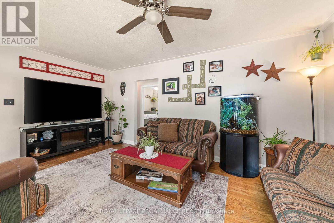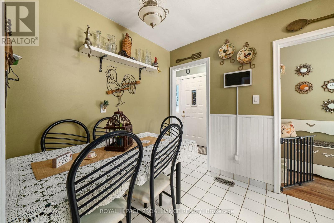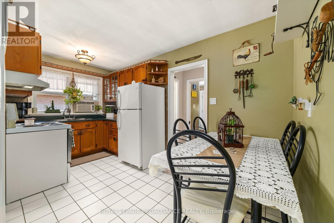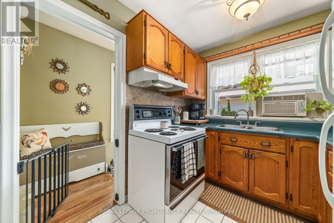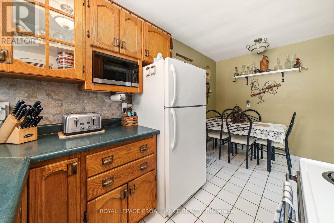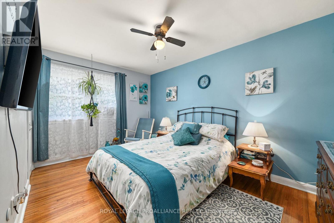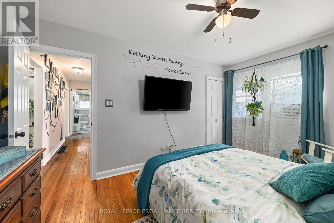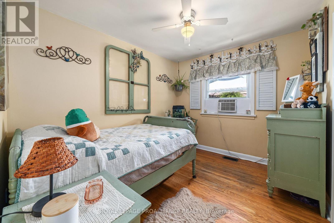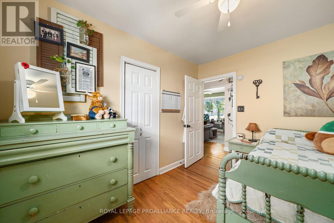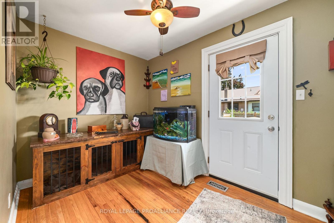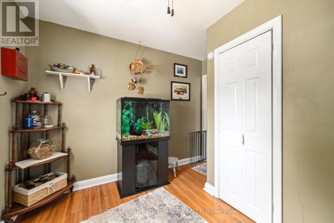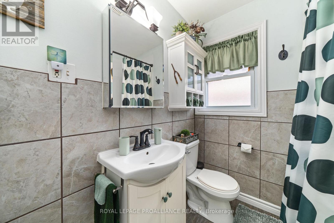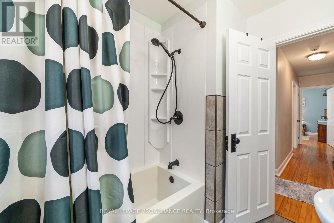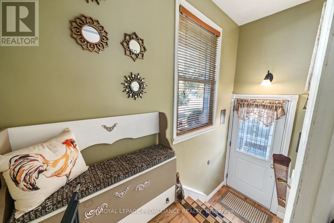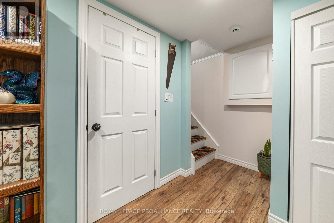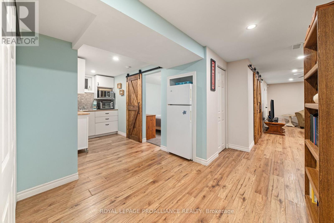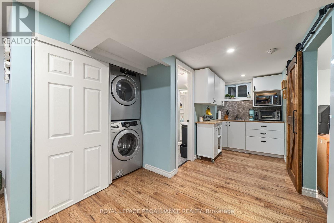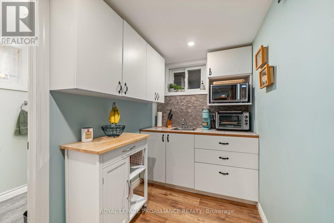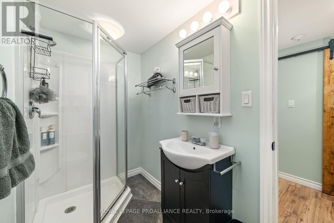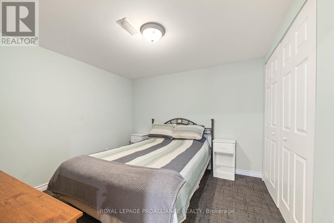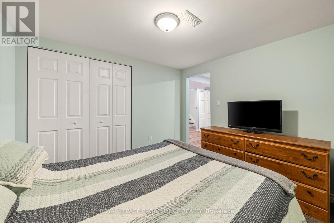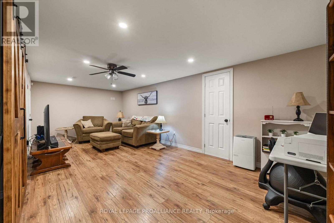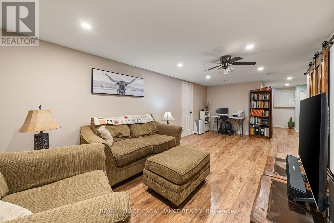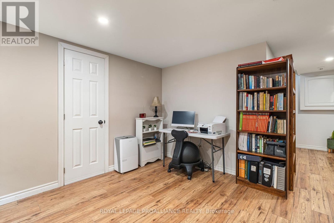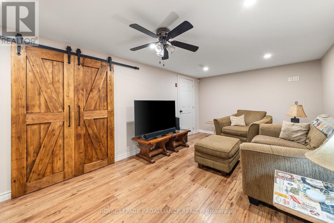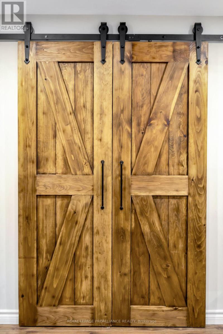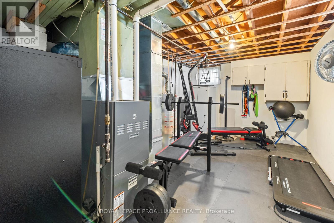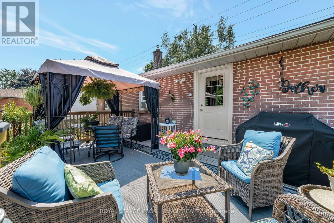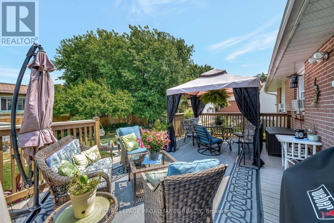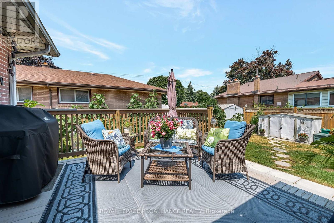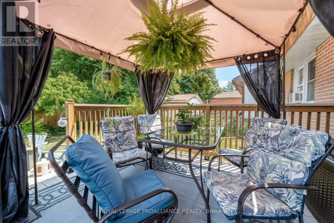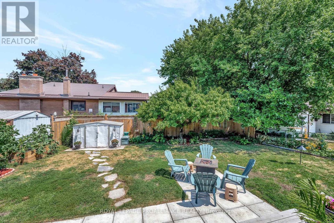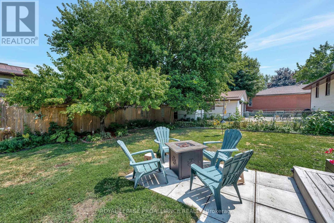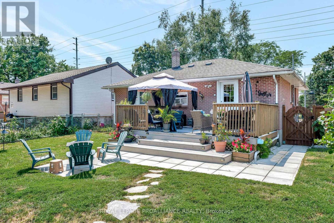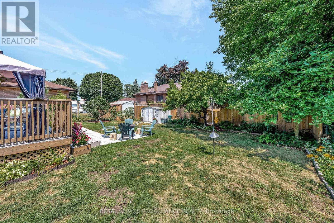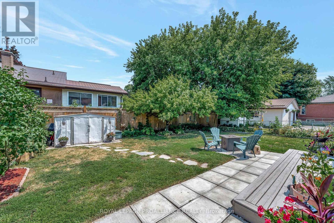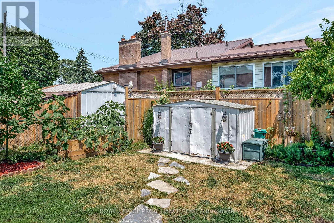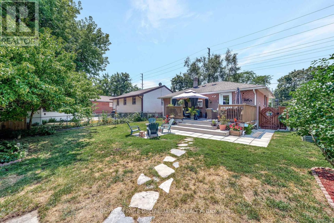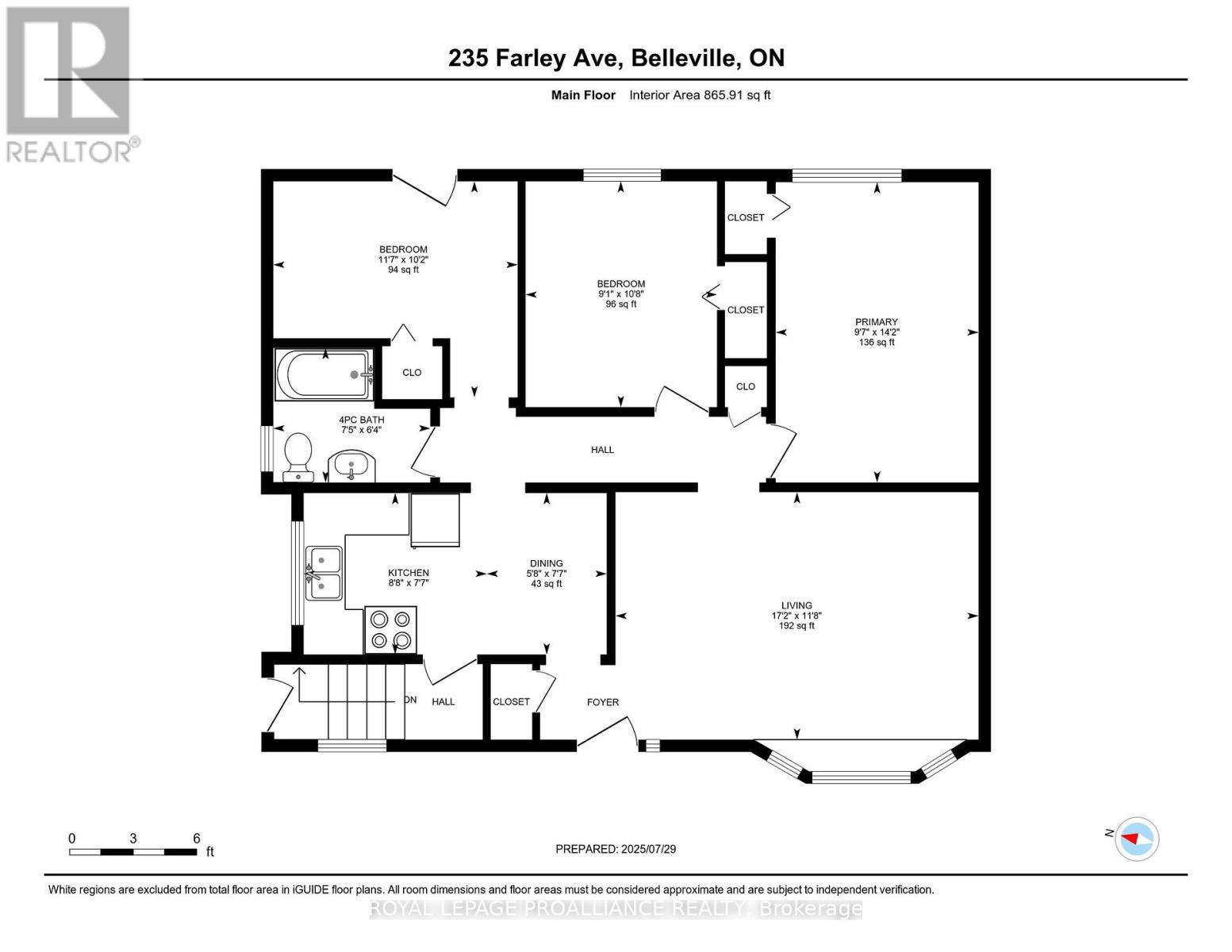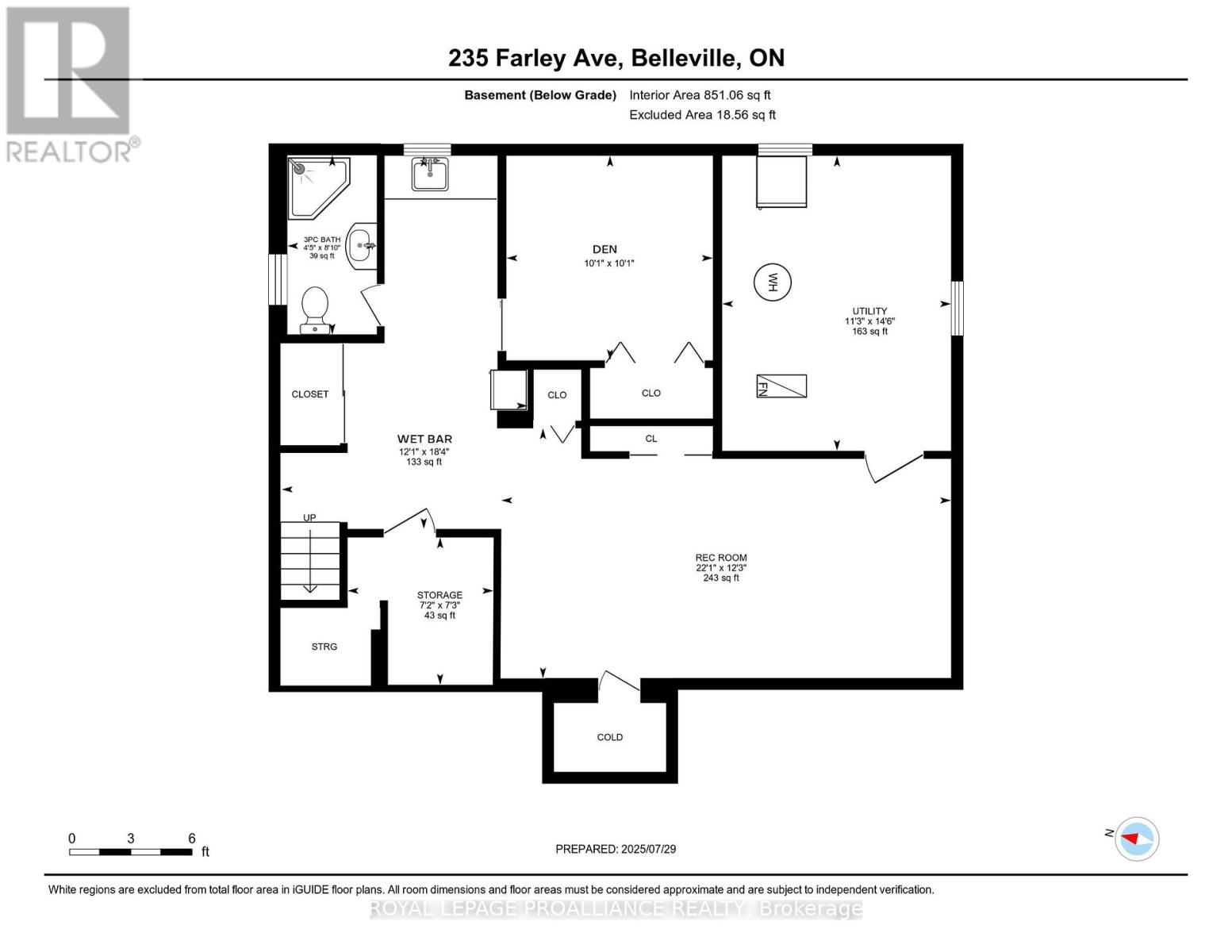3 Bedroom
2 Bathroom
700 - 1,100 ft2
Bungalow
Window Air Conditioner
Forced Air
$529,900
Belleville's east end, admired for its established neighbourhoods, larger lots, convenient proximity to town's amenities & recreation trails. You're invited to view this well maintained all brick bungalow residing in the heart of it all. 3 entry options include the updated front deck, side door or rear deck into this charming abode. Tile floored kitchen with oak cabinetry & double width window allows fabulous natural light into this comfortable eat-in space. Hardwood flooring with updated doors & hardware throughout the spacious main floor living with west facing bay window. Three great sized bedrooms on this main level with the third offering a mudroom option if you prefer featuring closet & rear deck access. The stylish updated full bath here is sure to impress with its deep soaking tub & tasteful selections. Full basement provides additional finished living space and wonderful in-law potential if desired with a 3 piece bath & an entertainers wet bar complete with sink, refrigerator & custom cabinetry. Spacious enough for a dining or game table & open to the cozy pot lit recreation room. Trending barn door accents separate the enclosed den & hide the functional storage. Additional storage solutions in the massive utility room & well thought out organization under the stairs. This beautifully landscaped backyard features a spacious deck with included gazebo offering the perfect balance of sun and shade for effortless entertaining or quiet relaxation. Step down to a stone fire pit patio, ideal for cozy evenings under the stars. Ample yard space framed by mature trees and well-established perennial gardens create a serene picturesque backdrop. Fully fenced, offering both privacy and peace of mind. Whether you're hosting gatherings or enjoying quiet mornings, this backyard is designed to be both functional and inviting, a true extension of the home. Wonderful proximity to public transit, Stanly Park, YMCA & trails along the beautiful Bay of Quinte. (id:47351)
Property Details
|
MLS® Number
|
X12325014 |
|
Property Type
|
Single Family |
|
Community Name
|
Belleville Ward |
|
Amenities Near By
|
Hospital, Park, Public Transit |
|
Community Features
|
Community Centre |
|
Equipment Type
|
Water Heater |
|
Features
|
Level, Carpet Free |
|
Parking Space Total
|
3 |
|
Rental Equipment Type
|
Water Heater |
|
Structure
|
Deck, Patio(s), Shed |
Building
|
Bathroom Total
|
2 |
|
Bedrooms Above Ground
|
3 |
|
Bedrooms Total
|
3 |
|
Age
|
51 To 99 Years |
|
Appliances
|
Dryer, Microwave, Stove, Refrigerator |
|
Architectural Style
|
Bungalow |
|
Basement Development
|
Finished |
|
Basement Type
|
Full (finished) |
|
Construction Style Attachment
|
Detached |
|
Cooling Type
|
Window Air Conditioner |
|
Exterior Finish
|
Brick |
|
Foundation Type
|
Block |
|
Heating Fuel
|
Natural Gas |
|
Heating Type
|
Forced Air |
|
Stories Total
|
1 |
|
Size Interior
|
700 - 1,100 Ft2 |
|
Type
|
House |
|
Utility Water
|
Municipal Water |
Parking
Land
|
Acreage
|
No |
|
Fence Type
|
Fully Fenced, Fenced Yard |
|
Land Amenities
|
Hospital, Park, Public Transit |
|
Sewer
|
Sanitary Sewer |
|
Size Depth
|
105 Ft |
|
Size Frontage
|
50 Ft |
|
Size Irregular
|
50 X 105 Ft |
|
Size Total Text
|
50 X 105 Ft |
|
Zoning Description
|
R2 |
Rooms
| Level |
Type |
Length |
Width |
Dimensions |
|
Basement |
Recreational, Games Room |
6.72 m |
3.74 m |
6.72 m x 3.74 m |
|
Basement |
Other |
3.68 m |
5.58 m |
3.68 m x 5.58 m |
|
Basement |
Den |
3.09 m |
3.06 m |
3.09 m x 3.06 m |
|
Basement |
Utility Room |
3.42 m |
4.41 m |
3.42 m x 4.41 m |
|
Main Level |
Kitchen |
2.64 m |
2.32 m |
2.64 m x 2.32 m |
|
Main Level |
Eating Area |
1.73 m |
2.32 m |
1.73 m x 2.32 m |
|
Main Level |
Living Room |
5.23 m |
3.56 m |
5.23 m x 3.56 m |
|
Main Level |
Primary Bedroom |
2.92 m |
4.32 m |
2.92 m x 4.32 m |
|
Main Level |
Bedroom 2 |
2.76 m |
3.25 m |
2.76 m x 3.25 m |
|
Main Level |
Bedroom 3 |
3.52 m |
3.11 m |
3.52 m x 3.11 m |
https://www.realtor.ca/real-estate/28690890/235-farley-avenue-belleville-belleville-ward-belleville-ward
