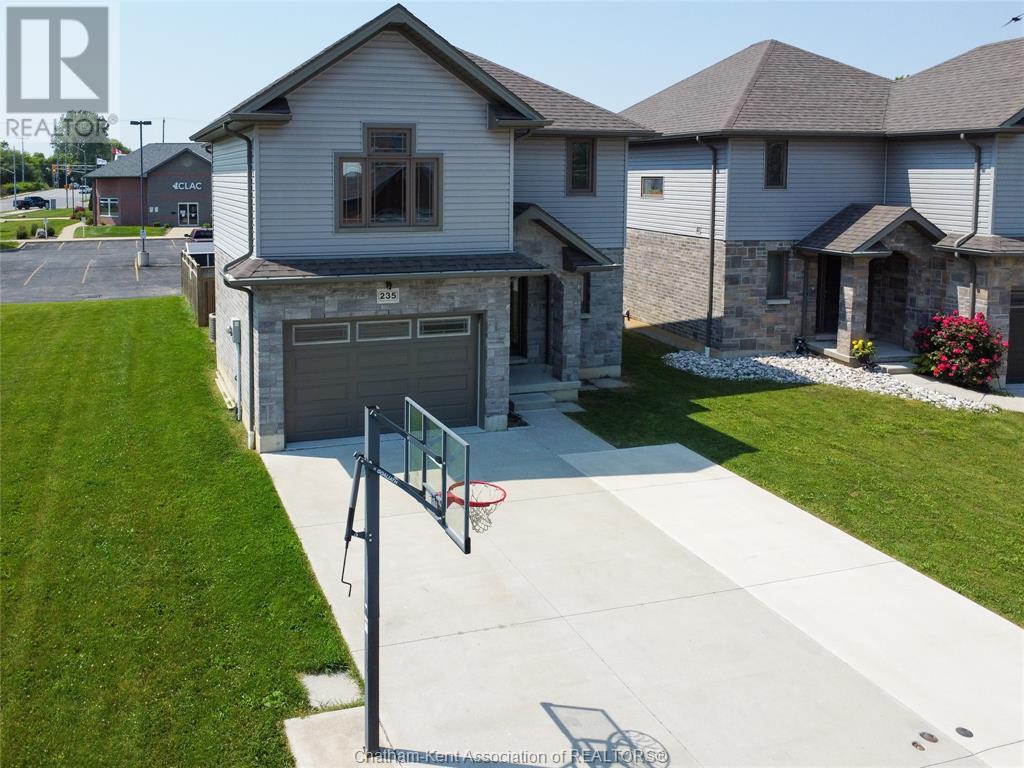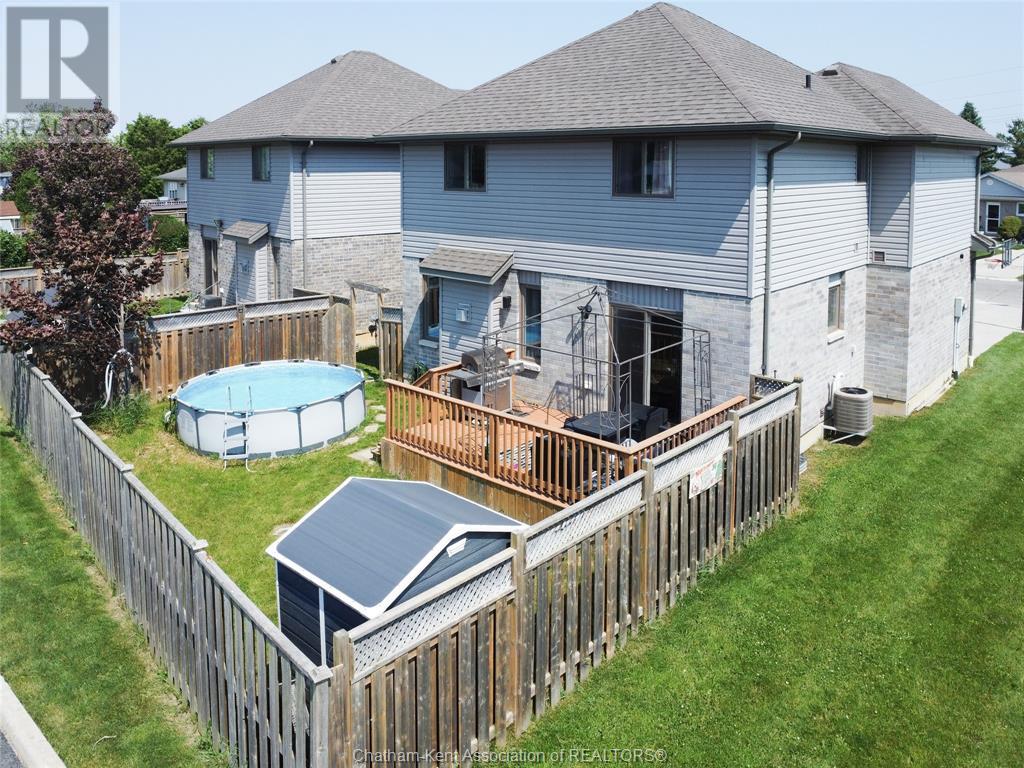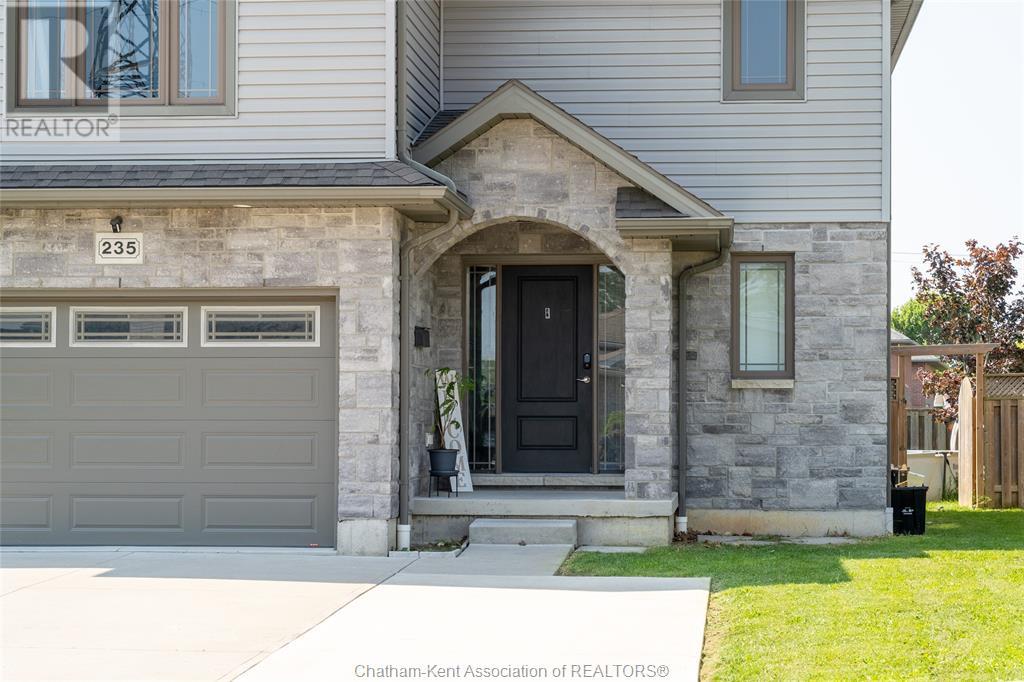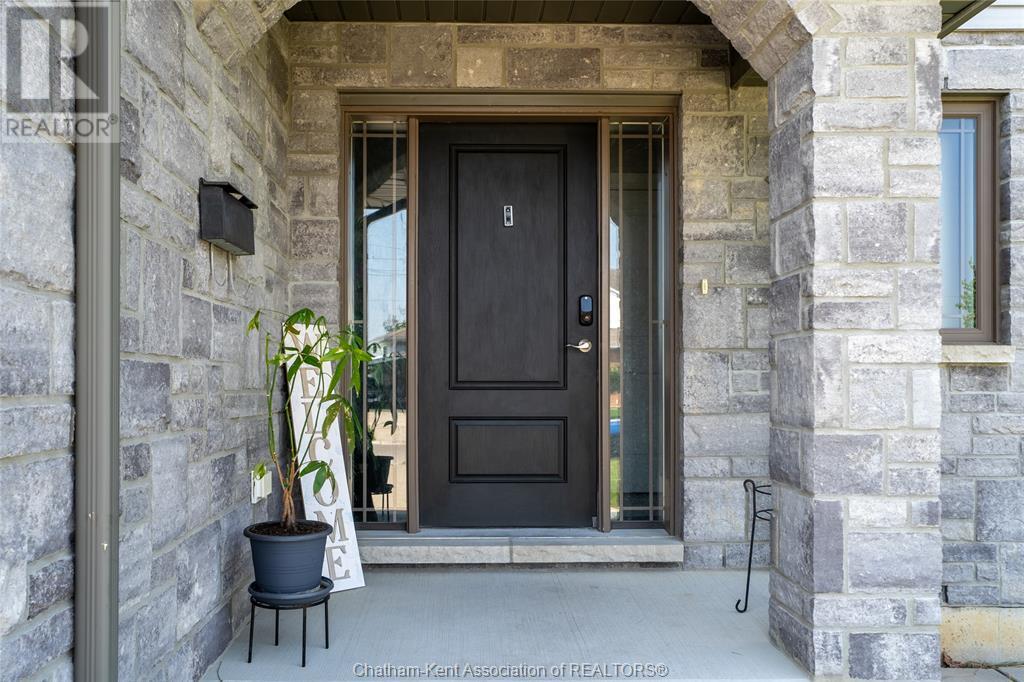4 Bedroom
3 Bathroom
Fireplace
Above Ground Pool
Central Air Conditioning
Forced Air, Furnace
Landscaped
$579,000
Welcome to 235 Bristol Drive – a beautiful, move-in ready family home in a sought-after neighborhood. This spacious 2-storey features three generous bedrooms upstairs, including a primary with full ensuite, plus an additional full bath and convenient second-floor laundry. The main floor boasts an open-concept layout with a bright living area, cozy gas fireplace, stylish kitchen with island, and a 2-piece powder room. The fully finished lower level adds a fourth bedroom, another full bath, and a comfortable family room perfect for movie nights or a kids’ play zone. Outside, enjoy the fenced yard, above-ground pool, deck, and double concrete driveway.Pool and Corner Lot. A great home for making lasting family memories—don’t miss it! (id:47351)
Property Details
|
MLS® Number
|
25014677 |
|
Property Type
|
Single Family |
|
Features
|
Double Width Or More Driveway, Concrete Driveway |
|
Pool Type
|
Above Ground Pool |
Building
|
Bathroom Total
|
3 |
|
Bedrooms Above Ground
|
3 |
|
Bedrooms Below Ground
|
1 |
|
Bedrooms Total
|
4 |
|
Appliances
|
Dishwasher, Dryer, Microwave Range Hood Combo, Refrigerator, Stove, Washer |
|
Constructed Date
|
2018 |
|
Construction Style Attachment
|
Detached |
|
Cooling Type
|
Central Air Conditioning |
|
Exterior Finish
|
Aluminum/vinyl, Brick |
|
Fireplace Fuel
|
Gas |
|
Fireplace Present
|
Yes |
|
Fireplace Type
|
Direct Vent |
|
Flooring Type
|
Ceramic/porcelain, Hardwood |
|
Foundation Type
|
Concrete |
|
Half Bath Total
|
1 |
|
Heating Fuel
|
Natural Gas |
|
Heating Type
|
Forced Air, Furnace |
|
Stories Total
|
2 |
|
Type
|
House |
Parking
Land
|
Acreage
|
No |
|
Landscape Features
|
Landscaped |
|
Size Irregular
|
28.99 X Irregular |
|
Size Total Text
|
28.99 X Irregular |
|
Zoning Description
|
Res |
Rooms
| Level |
Type |
Length |
Width |
Dimensions |
|
Second Level |
4pc Bathroom |
|
|
Measurements not available |
|
Second Level |
Primary Bedroom |
15 ft |
14 ft |
15 ft x 14 ft |
|
Second Level |
Bedroom |
12 ft |
11 ft |
12 ft x 11 ft |
|
Second Level |
Bedroom |
13 ft |
13 ft |
13 ft x 13 ft |
|
Lower Level |
3pc Bathroom |
|
|
Measurements not available |
|
Lower Level |
Utility Room |
9 ft |
10 ft |
9 ft x 10 ft |
|
Lower Level |
Den |
11 ft |
9 ft |
11 ft x 9 ft |
|
Lower Level |
Family Room |
12 ft |
13 ft |
12 ft x 13 ft |
|
Main Level |
2pc Bathroom |
|
|
Measurements not available |
|
Main Level |
Kitchen |
11 ft |
17 ft |
11 ft x 17 ft |
|
Main Level |
Living Room |
13 ft ,10 in |
13 ft |
13 ft ,10 in x 13 ft |
https://www.realtor.ca/real-estate/28465551/235-bristol-drive-chatham




















































































