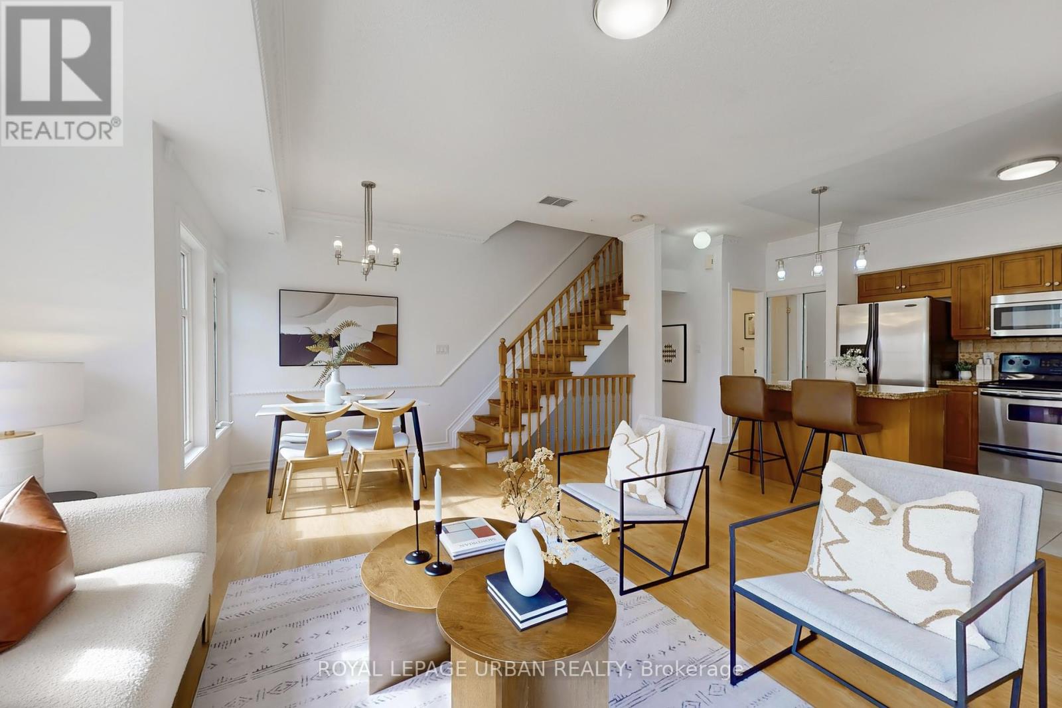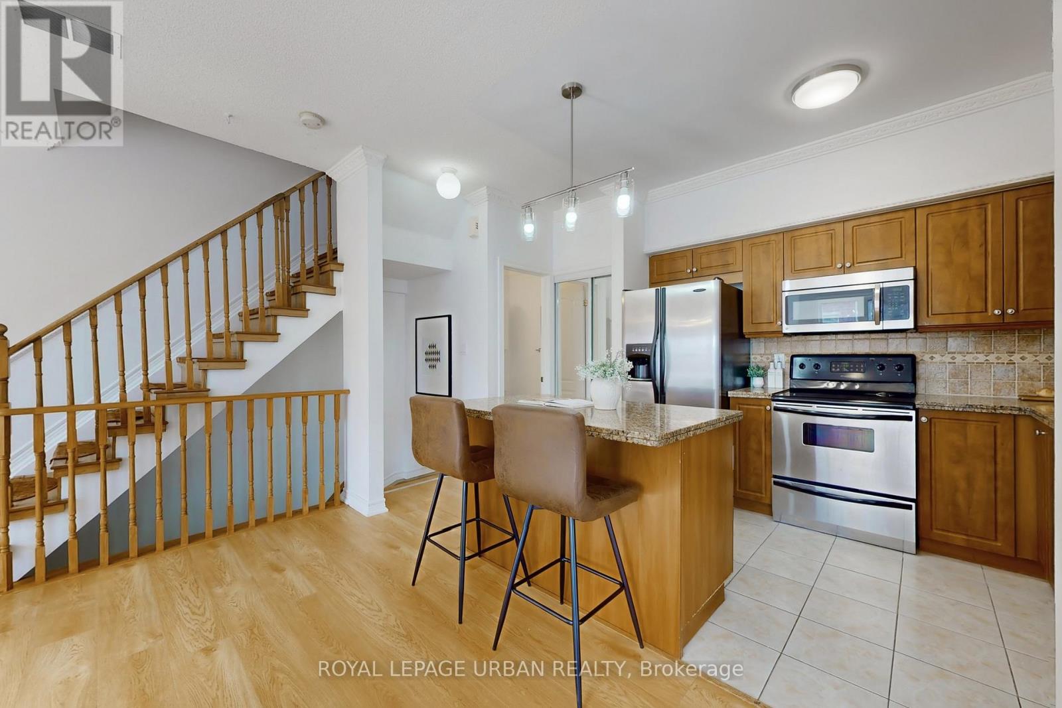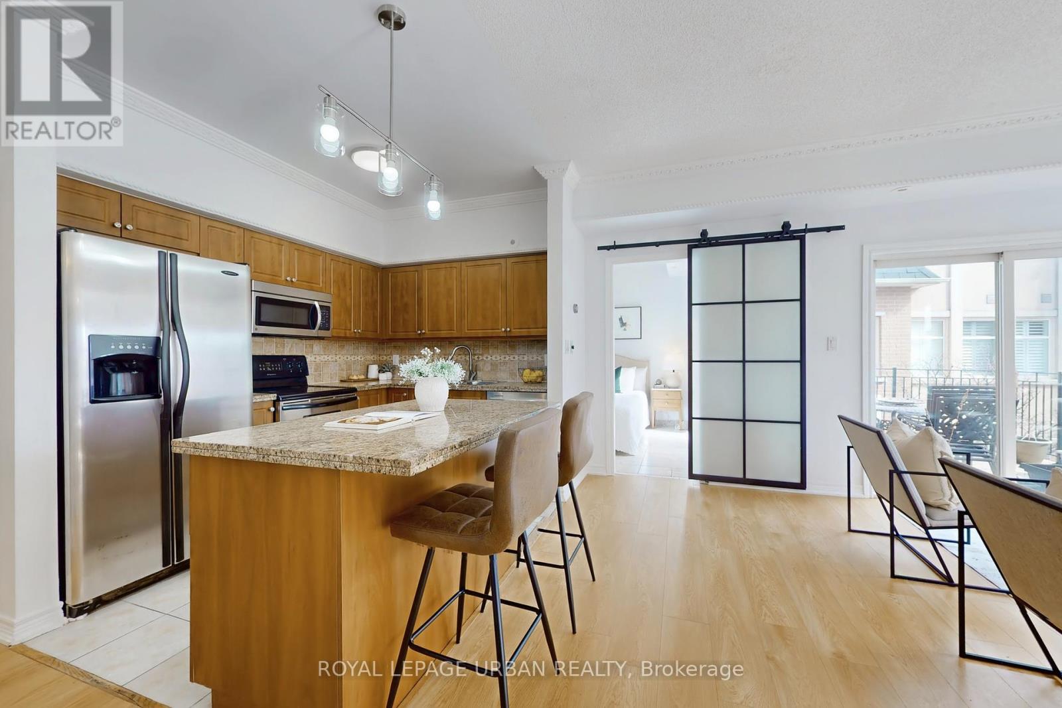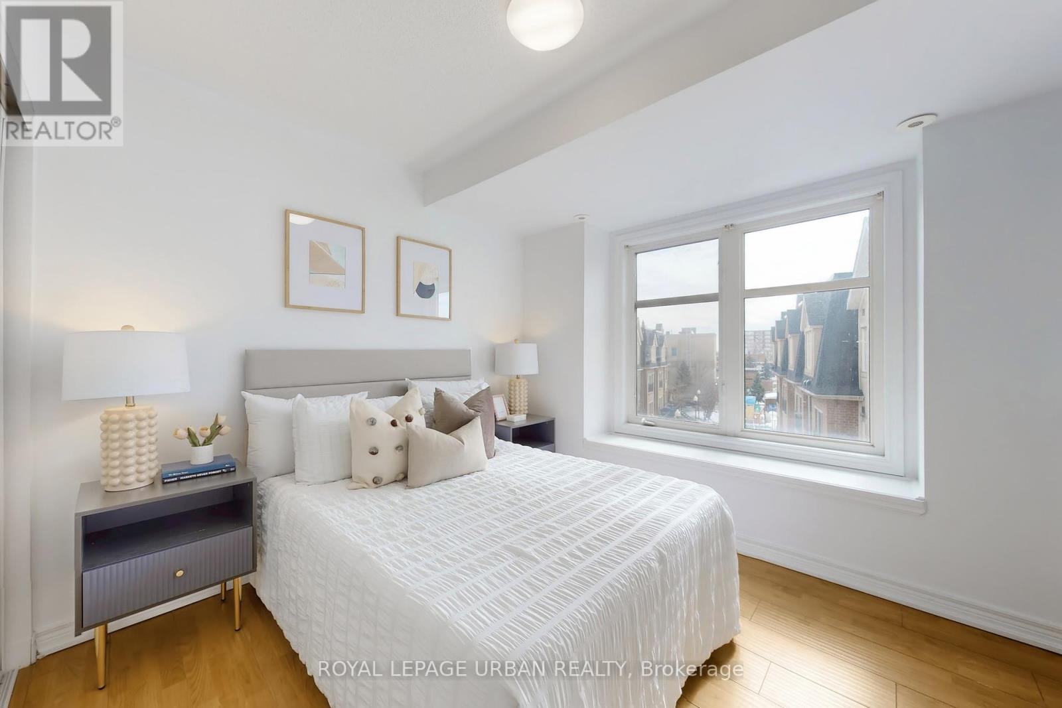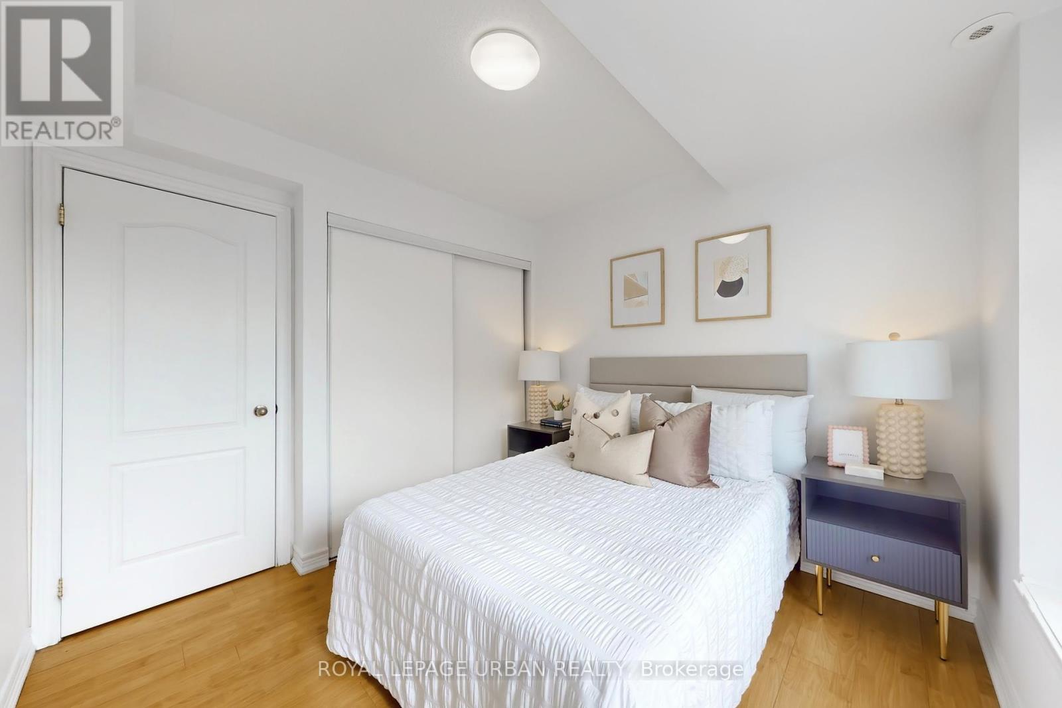235 - 1837 Eglinton Avenue E Toronto, Ontario M4A 2Y4
4 Bedroom
3 Bathroom
1,400 - 1,599 ft2
Central Air Conditioning
Forced Air
$729,900Maintenance, Water, Common Area Maintenance, Parking, Insurance
$769.69 Monthly
Maintenance, Water, Common Area Maintenance, Parking, Insurance
$769.69 MonthlyThis Is The One You Have Been Waiting For!Bright And Spacious, This 3+1 Bedroom Corner Unit Offers A Functional Layout With An Open-Concept Main Floor Thats Perfect For Entertaining. The Versatile Den Can Serve As A Home Office Or A Fourth BedroomEasily Fits A Queen-Size Bed. Enjoy Two Private Terraces, Including A Stunning Rooftop With Panoramic Views Of The City Skyline And The CN Tower. Ideally Located In The Sought-After Victoria Village Neighbourhood, With Easy Access To The DVP, Public Transit, And Nearby Shops.Join Us At The Open House This Weekend! (id:47351)
Property Details
| MLS® Number | C12192457 |
| Property Type | Single Family |
| Community Name | Victoria Village |
| Community Features | Pet Restrictions |
| Features | Carpet Free |
| Parking Space Total | 2 |
Building
| Bathroom Total | 3 |
| Bedrooms Above Ground | 3 |
| Bedrooms Below Ground | 1 |
| Bedrooms Total | 4 |
| Age | 16 To 30 Years |
| Amenities | Storage - Locker |
| Cooling Type | Central Air Conditioning |
| Exterior Finish | Brick |
| Half Bath Total | 1 |
| Heating Fuel | Natural Gas |
| Heating Type | Forced Air |
| Size Interior | 1,400 - 1,599 Ft2 |
| Type | Row / Townhouse |
Parking
| Underground | |
| Garage |
Land
| Acreage | No |
| Zoning Description | Residential |
Rooms
| Level | Type | Length | Width | Dimensions |
|---|---|---|---|---|
| Second Level | Primary Bedroom | 3.71 m | 2.84 m | 3.71 m x 2.84 m |
| Second Level | Bedroom 2 | 2.77 m | 2.7 m | 2.77 m x 2.7 m |
| Second Level | Bedroom 3 | 2.57 m | 2.24 m | 2.57 m x 2.24 m |
| Main Level | Kitchen | 3.12 m | 2.57 m | 3.12 m x 2.57 m |
| Main Level | Living Room | 5.16 m | 4.37 m | 5.16 m x 4.37 m |
| Main Level | Dining Room | 5.51 m | 2.24 m | 5.51 m x 2.24 m |
| Main Level | Den | 3.73 m | 2.83 m | 3.73 m x 2.83 m |


