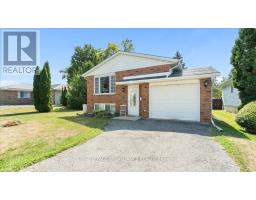3 Bedroom
2 Bathroom
700 - 1,100 ft2
Bungalow
Central Air Conditioning
Forced Air
Landscaped
$539,000
This perfectly sized home for retirees or first time buyers has so much to offer. Shows like a gem with many updates all new this year, including main floor window plus emergence window in lower level. Same newer flooring throughout the main level. Bright spacious living room with large front window open to kitchen/dining area with patio doors to side deck for barbequing. 4pc bath and 2 bedrooms. The primary bedroom is oversized offering wall to wall closets and shelving.. This split entry home also has a nicely finished lower level, bright entertaining sized family room with large long windows. Open foyer leads to 3pc bath, spacious 3rd bedroom, huge laundry room with laundry tub, mega storage and long countertop for crafting, utility room with gas furnace and more storage area. Interior door from garage enters front foyer. Step down off side deck to fully fenced back yard for added privacy. Located close to all amenities and the lovely Trent River. A very welcoming area and neighbours make this your next home. (id:47351)
Property Details
|
MLS® Number
|
X12360945 |
|
Property Type
|
Single Family |
|
Community Name
|
Campbellford |
|
Amenities Near By
|
Golf Nearby, Hospital, Schools |
|
Equipment Type
|
Water Heater |
|
Features
|
Level Lot, Flat Site |
|
Parking Space Total
|
3 |
|
Rental Equipment Type
|
Water Heater |
|
Structure
|
Deck, Shed |
Building
|
Bathroom Total
|
2 |
|
Bedrooms Above Ground
|
2 |
|
Bedrooms Below Ground
|
1 |
|
Bedrooms Total
|
3 |
|
Age
|
31 To 50 Years |
|
Appliances
|
Water Heater, Blinds, Dryer, Storage Shed, Stove, Washer, Refrigerator |
|
Architectural Style
|
Bungalow |
|
Basement Development
|
Partially Finished |
|
Basement Type
|
Full (partially Finished) |
|
Construction Style Attachment
|
Detached |
|
Cooling Type
|
Central Air Conditioning |
|
Exterior Finish
|
Brick, Vinyl Siding |
|
Fire Protection
|
Smoke Detectors |
|
Foundation Type
|
Block |
|
Heating Fuel
|
Natural Gas |
|
Heating Type
|
Forced Air |
|
Stories Total
|
1 |
|
Size Interior
|
700 - 1,100 Ft2 |
|
Type
|
House |
|
Utility Water
|
Municipal Water |
Parking
Land
|
Acreage
|
No |
|
Fence Type
|
Fully Fenced, Fenced Yard |
|
Land Amenities
|
Golf Nearby, Hospital, Schools |
|
Landscape Features
|
Landscaped |
|
Sewer
|
Sanitary Sewer |
|
Size Depth
|
99 Ft |
|
Size Frontage
|
41 Ft |
|
Size Irregular
|
41 X 99 Ft |
|
Size Total Text
|
41 X 99 Ft|under 1/2 Acre |
|
Zoning Description
|
R1 |
Rooms
| Level |
Type |
Length |
Width |
Dimensions |
|
Lower Level |
Utility Room |
1.72 m |
3.32 m |
1.72 m x 3.32 m |
|
Lower Level |
Family Room |
5.85 m |
5.3 m |
5.85 m x 5.3 m |
|
Lower Level |
Bedroom 3 |
5.2 m |
3.35 m |
5.2 m x 3.35 m |
|
Lower Level |
Laundry Room |
4.5 m |
3.31 m |
4.5 m x 3.31 m |
|
Lower Level |
Bathroom |
2.78 m |
1.5 m |
2.78 m x 1.5 m |
|
Main Level |
Living Room |
3.94 m |
3.94 m |
3.94 m x 3.94 m |
|
Main Level |
Kitchen |
2.43 m |
3.44 m |
2.43 m x 3.44 m |
|
Main Level |
Dining Room |
3.17 m |
4.49 m |
3.17 m x 4.49 m |
|
Main Level |
Primary Bedroom |
3.34 m |
6.3 m |
3.34 m x 6.3 m |
|
Main Level |
Bedroom 2 |
3.04 m |
2.42 m |
3.04 m x 2.42 m |
|
Main Level |
Bathroom |
2.44 m |
2.42 m |
2.44 m x 2.42 m |
Utilities
|
Cable
|
Available |
|
Electricity
|
Installed |
|
Sewer
|
Installed |
https://www.realtor.ca/real-estate/28769668/233-russet-road-trent-hills-campbellford-campbellford






































































