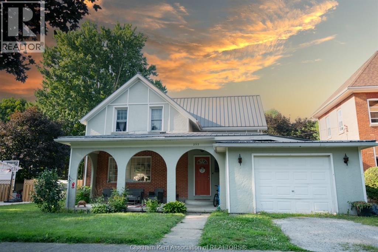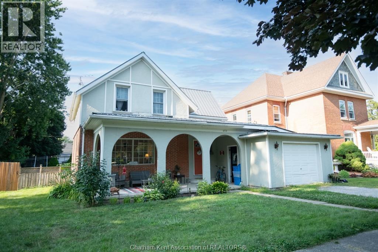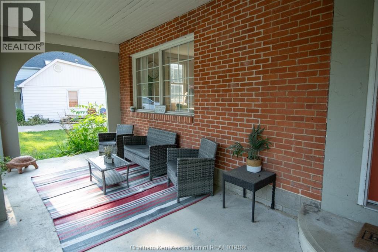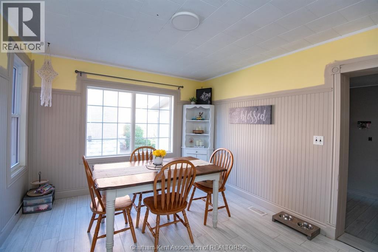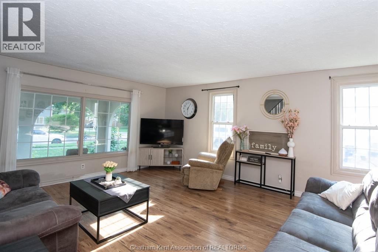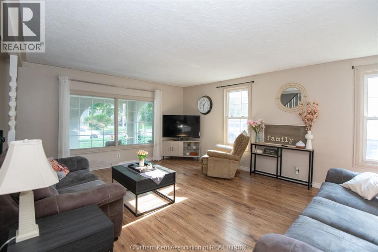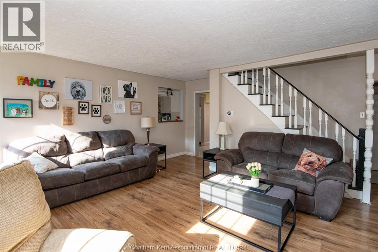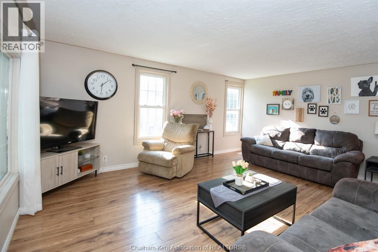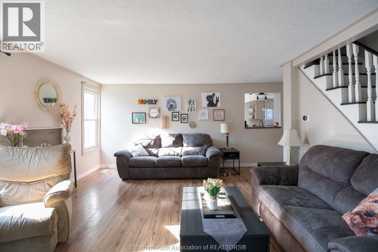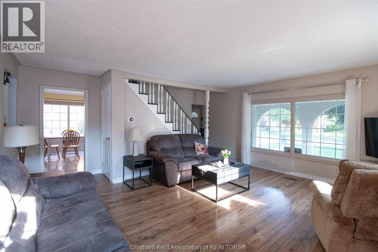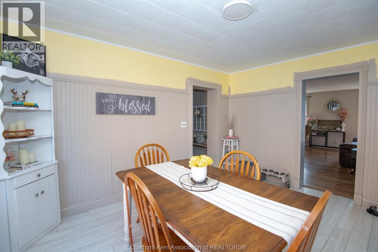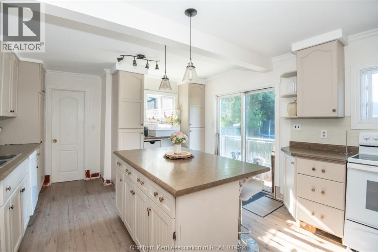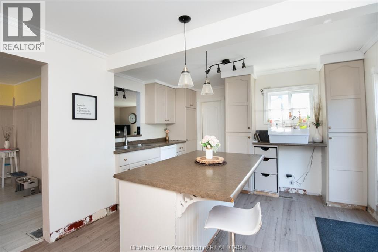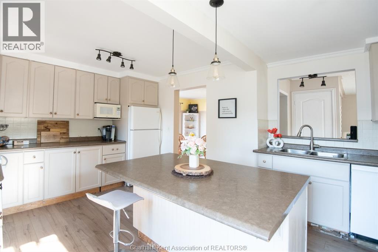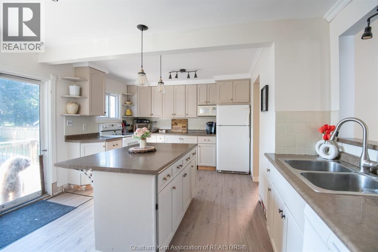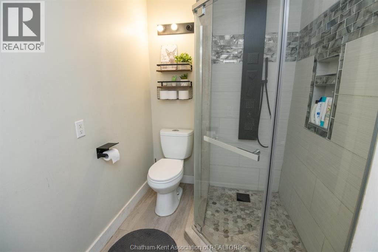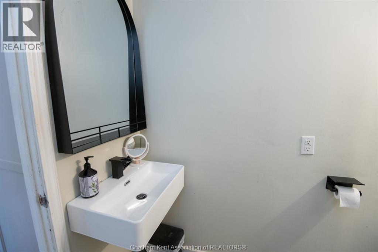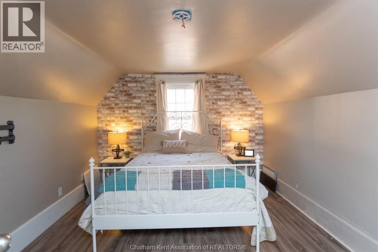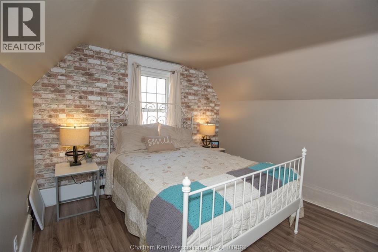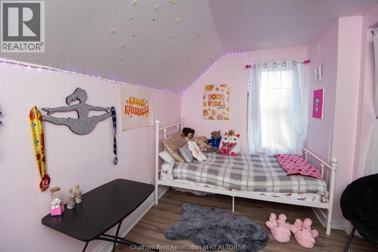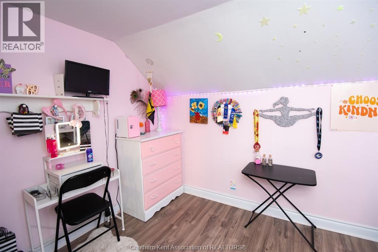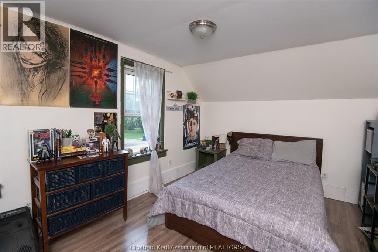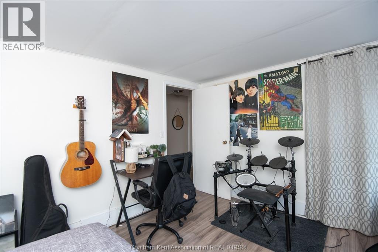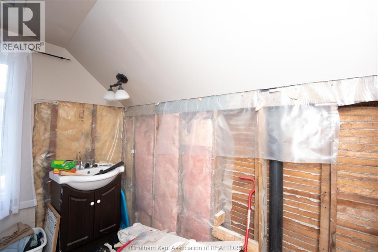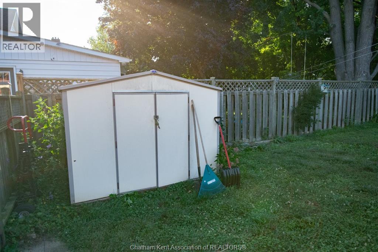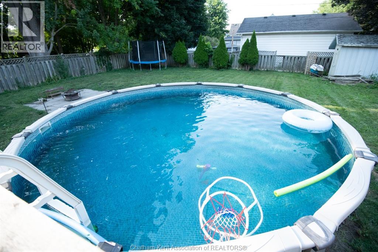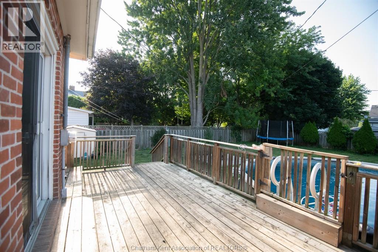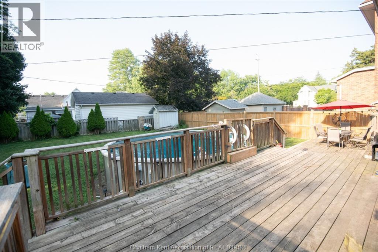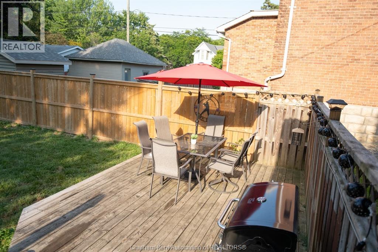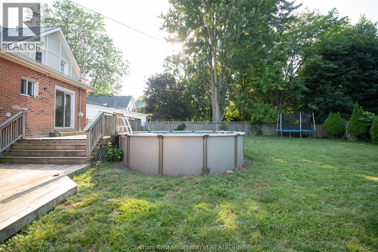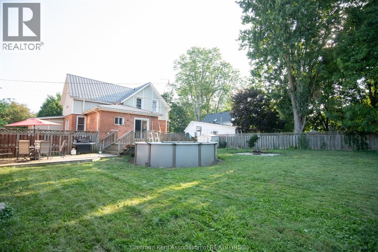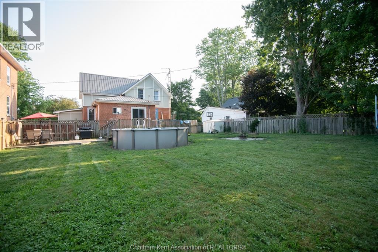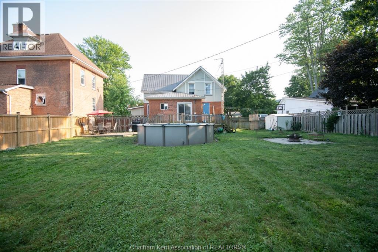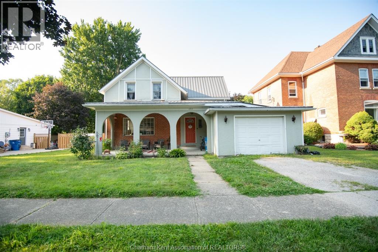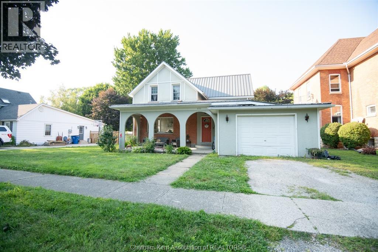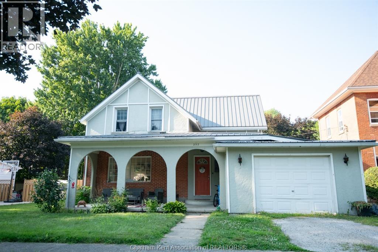3 Bedroom
1 Bathroom
1,514 ft2
Above Ground Pool
Central Air Conditioning
Forced Air, Furnace
$339,900
Affordable, family-friendly living in a great Dresden location! This charming 1½ storey, 3-bedroom home, sits on a generous lot and over 1500sqft of living space. This home offers the perfect blend of character, comfort, and outdoor enjoyment—ideal for first-time buyers or growing families. From the welcoming covered front porch to the spacious, fully fenced backyard with an above-ground pool, this property delivers plenty of room to relax, entertain, and make lasting memories. Step inside to a bright, open main floor featuring a modern kitchen with loads of cabinetry, a large island, and updated finishes. The kitchen flows seamlessly into the dining area and out to the backyard through patio doors, offering excellent natural light and easy indoor-outdoor living. The main floor also includes a full bathroom and convenient layout perfect for everyday life. Upstairs, you’ll find all three bedrooms along with laundry and a second bathroom currently under construction—giving you the opportunity to finish it exactly the way you want. The home’s thoughtful layout and functional spaces allow for a comfortable and practical lifestyle. Outside, the fully fenced backyard becomes your private oasis and enjoy the above-ground pool (new in 2021 with equipment), there’s plenty of space for the kids and pets to play. An attached garage provides extra room for storage, hobbies, or tinkering. Additional updates include metal roof on the house for long-lasting durability, updated forced air gas furnace and A/C (2021), and a new sump pump (2021). Located just a short walk to Dresden Area Central School, parks, and downtown amenities, this home offers convenience and community all in one place. A wonderful opportunity to get into the market and enjoy a home with room to grow and make your own personal touches. (id:47351)
Property Details
|
MLS® Number
|
25028918 |
|
Property Type
|
Single Family |
|
Equipment Type
|
Air Conditioner, Furnace |
|
Features
|
Double Width Or More Driveway, Gravel Driveway |
|
Pool Features
|
Pool Equipment |
|
Pool Type
|
Above Ground Pool |
|
Rental Equipment Type
|
Air Conditioner, Furnace |
Building
|
Bathroom Total
|
1 |
|
Bedrooms Above Ground
|
3 |
|
Bedrooms Total
|
3 |
|
Cooling Type
|
Central Air Conditioning |
|
Exterior Finish
|
Brick, Concrete/stucco |
|
Flooring Type
|
Ceramic/porcelain, Hardwood, Laminate, Cushion/lino/vinyl |
|
Foundation Type
|
Block |
|
Heating Fuel
|
Natural Gas |
|
Heating Type
|
Forced Air, Furnace |
|
Stories Total
|
2 |
|
Size Interior
|
1,514 Ft2 |
|
Total Finished Area
|
1514 Sqft |
|
Type
|
House |
Parking
Land
|
Acreage
|
No |
|
Fence Type
|
Fence |
|
Size Irregular
|
69 X Irregular |
|
Size Total Text
|
69 X Irregular |
|
Zoning Description
|
Rl1 |
Rooms
| Level |
Type |
Length |
Width |
Dimensions |
|
Second Level |
Bath (# Pieces 1-6) |
|
|
Measurements not available |
|
Second Level |
Bedroom |
13 ft |
9 ft |
13 ft x 9 ft |
|
Second Level |
Bedroom |
13 ft |
10 ft |
13 ft x 10 ft |
|
Second Level |
Primary Bedroom |
13 ft |
11 ft |
13 ft x 11 ft |
|
Main Level |
3pc Bathroom |
|
|
Measurements not available |
|
Main Level |
Foyer |
6 ft ,5 in |
7 ft ,5 in |
6 ft ,5 in x 7 ft ,5 in |
|
Main Level |
Kitchen |
11 ft |
15 ft |
11 ft x 15 ft |
|
Main Level |
Dining Room |
13 ft ,5 in |
11 ft |
13 ft ,5 in x 11 ft |
|
Main Level |
Living Room |
17 ft ,5 in |
14 ft |
17 ft ,5 in x 14 ft |
https://www.realtor.ca/real-estate/29111277/232-hughes-street-dresden
