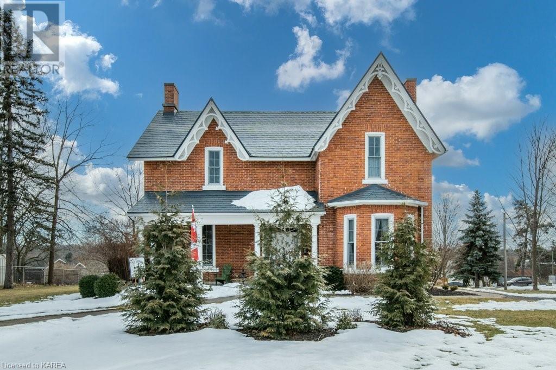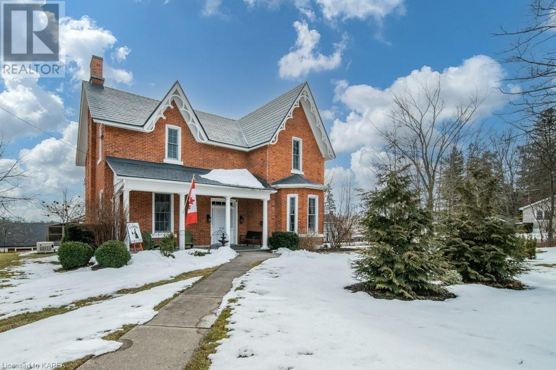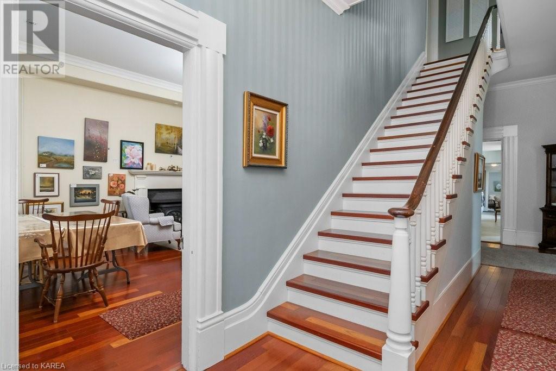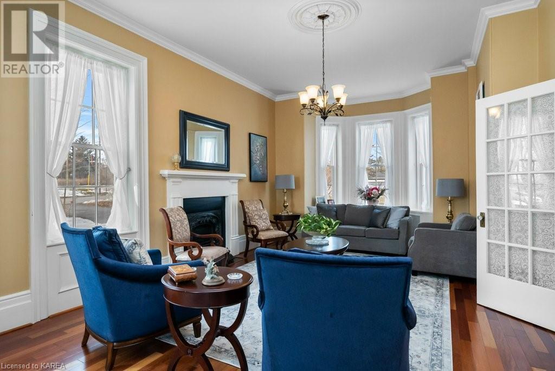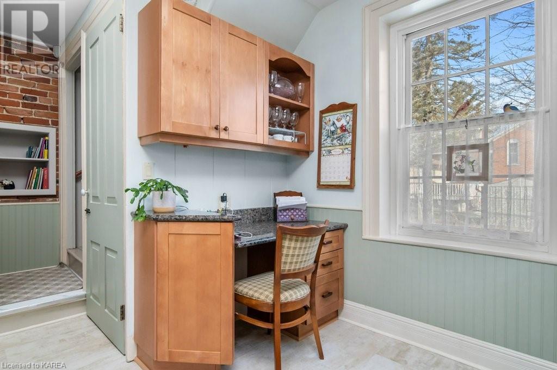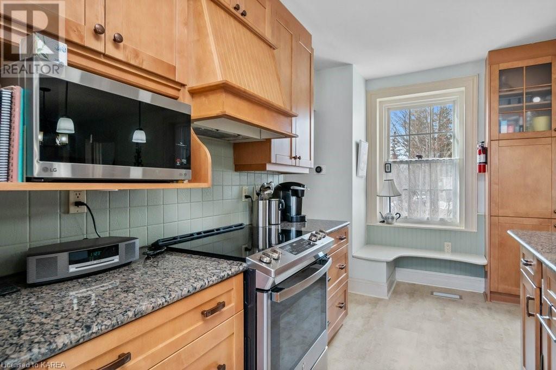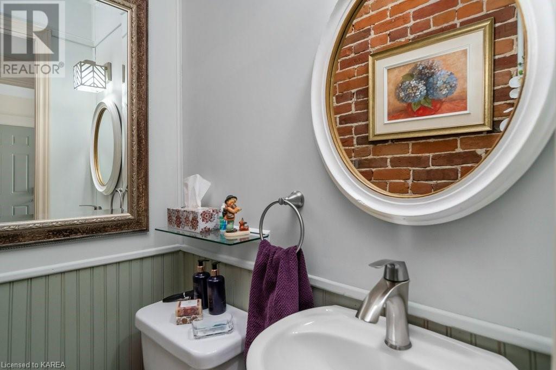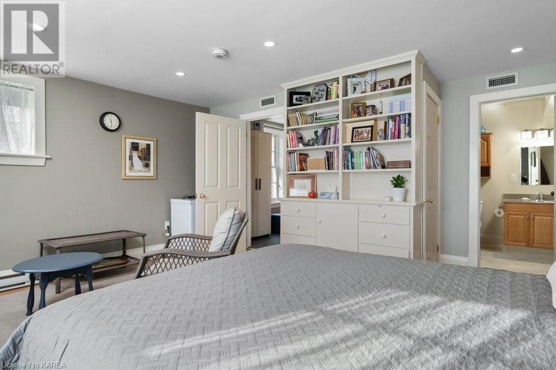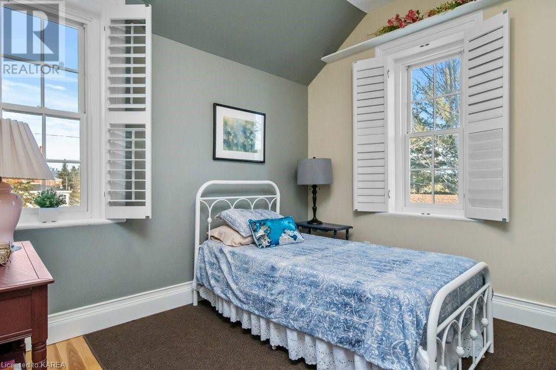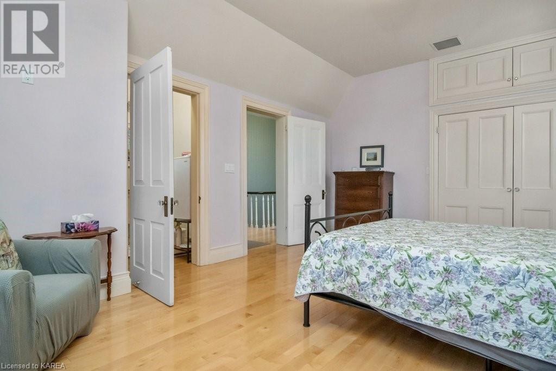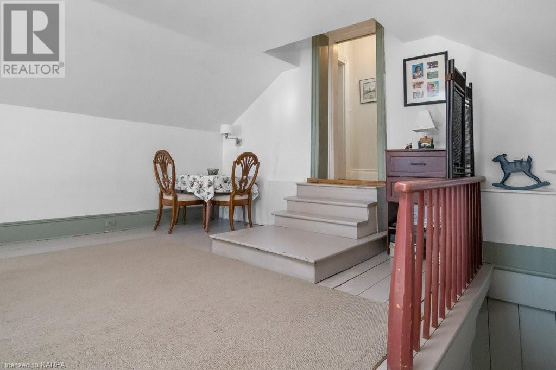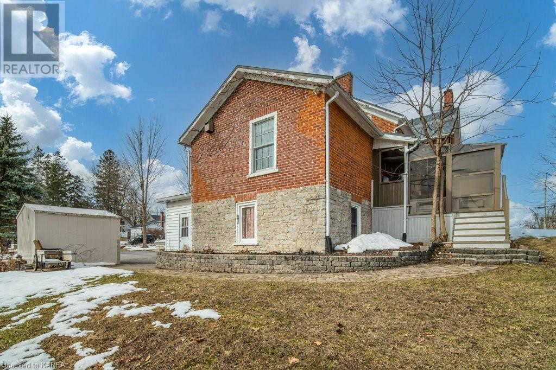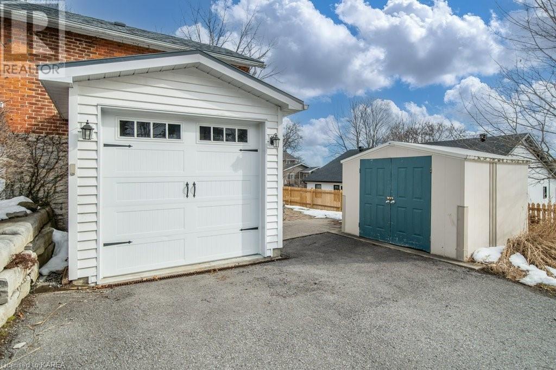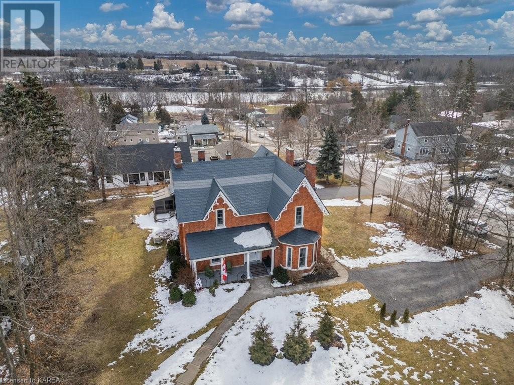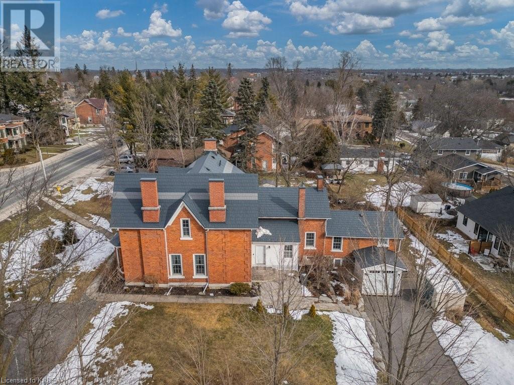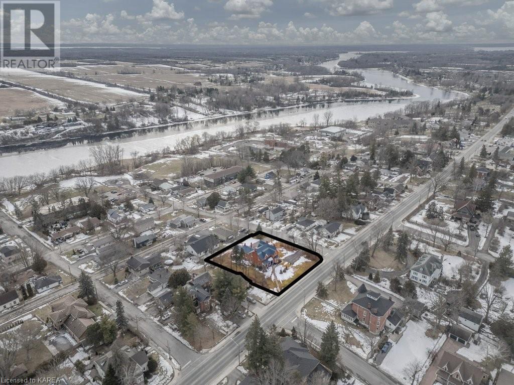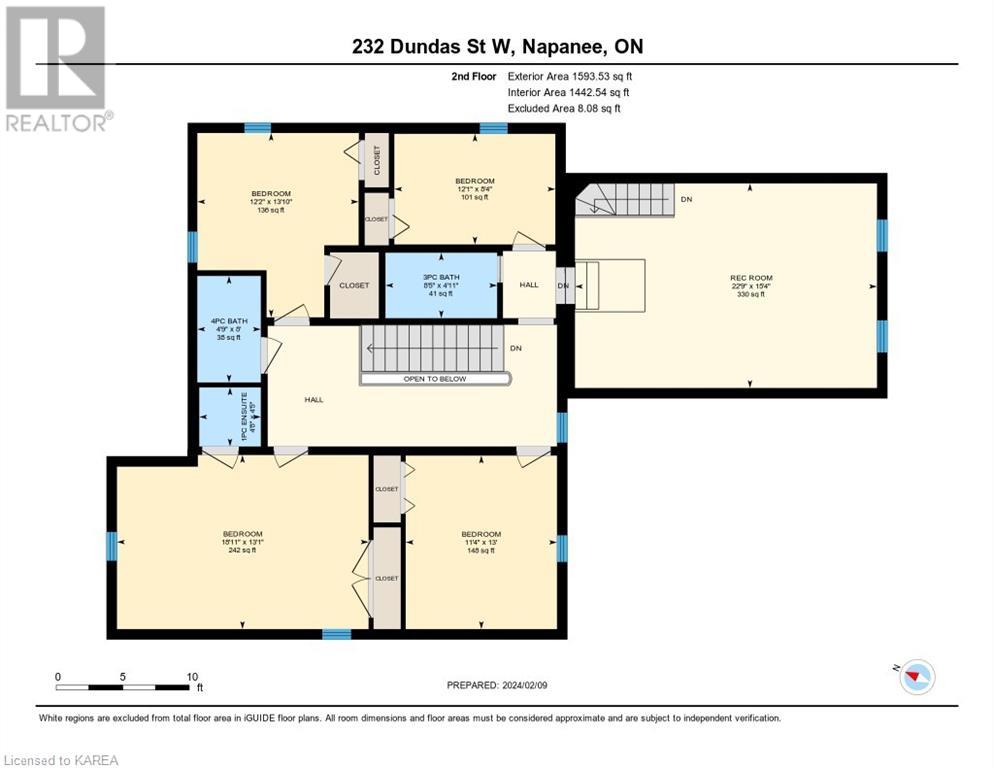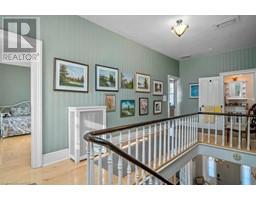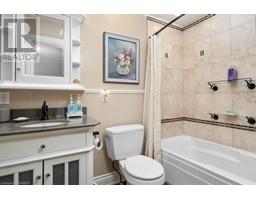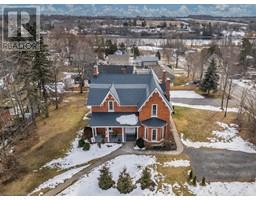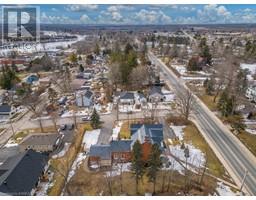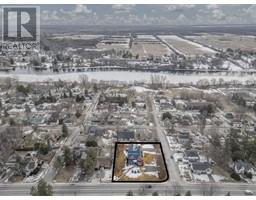5 Bedroom
5 Bathroom
3425.0300
2 Level
Central Air Conditioning
Hot Water Radiator Heat, Radiator, Steam Radiator
$1,180,000
Welcome to your dream Victorian home in the heart of Napanee, Ontario! This exquisite 5-bedroom, 4-bathroom residence seamlessly blends the timeless elegance of the past with modern conveniences, offering a unique and enchanting living experience. Known as the “Hooper House” and constructed in 1864 during the infancy of Canada, you step into a world of charm as you enter this lovingly restored residence. Meticulous attention to detail is evident in every corner, from the intricate woodwork to the ornate period features that transport you to a bygone era. Immerse yourself in the warmth of hardwood floors, high ceilings, and the character-filled ambiance that defines this historic gem. The house sits on the original lot with large mature trees. A new high-efficiency boiler system provides a pleasant heat throughout the home – in floor heated bathrooms and bedrooms located upstairs (walls are 3 brick thick and are spray-foam insulated for low operating costs) as well as in floor heating in the mudroom. Some of the upgrades include: New screened in porch, new kitchen flooring, a new 2 piece bathroom on main level off kitchen (2023), 200 amp electric services with new wiring throughout the home, new second driveway/parking area. All plumbing has been replaced, there is a natural gas powered fully managed 24KW standby generator (2020), steel roof with lifetime warranty (2000), windows have been replaced to match original windows, chimneys rebuilt to match original chimneys. Contact us today to book your private showing! (id:47351)
Property Details
|
MLS® Number
|
40539071 |
|
Property Type
|
Single Family |
|
Amenities Near By
|
Hospital, Place Of Worship, Playground, Schools |
|
Community Features
|
Community Centre |
|
Equipment Type
|
Water Heater |
|
Parking Space Total
|
9 |
|
Rental Equipment Type
|
Water Heater |
Building
|
Bathroom Total
|
5 |
|
Bedrooms Above Ground
|
5 |
|
Bedrooms Total
|
5 |
|
Appliances
|
Dishwasher, Dryer, Microwave, Refrigerator, Stove, Washer, Hood Fan, Window Coverings, Garage Door Opener |
|
Architectural Style
|
2 Level |
|
Basement Development
|
Unfinished |
|
Basement Type
|
Full (unfinished) |
|
Constructed Date
|
1864 |
|
Construction Style Attachment
|
Detached |
|
Cooling Type
|
Central Air Conditioning |
|
Exterior Finish
|
Brick |
|
Foundation Type
|
Stone |
|
Half Bath Total
|
2 |
|
Heating Fuel
|
Electric, Natural Gas |
|
Heating Type
|
Hot Water Radiator Heat, Radiator, Steam Radiator |
|
Stories Total
|
2 |
|
Size Interior
|
3425.0300 |
|
Type
|
House |
|
Utility Water
|
Municipal Water |
Parking
Land
|
Access Type
|
Highway Nearby |
|
Acreage
|
No |
|
Land Amenities
|
Hospital, Place Of Worship, Playground, Schools |
|
Sewer
|
Municipal Sewage System |
|
Size Depth
|
162 Ft |
|
Size Frontage
|
134 Ft |
|
Size Irregular
|
0.509 |
|
Size Total
|
0.509 Ac|1/2 - 1.99 Acres |
|
Size Total Text
|
0.509 Ac|1/2 - 1.99 Acres |
|
Zoning Description
|
R2 |
Rooms
| Level |
Type |
Length |
Width |
Dimensions |
|
Second Level |
Recreation Room |
|
|
15'4'' x 22'9'' |
|
Second Level |
Bedroom |
|
|
8'4'' x 12'1'' |
|
Second Level |
Bedroom |
|
|
13'1'' x 18'11'' |
|
Second Level |
Bedroom |
|
|
13'10'' x 12'2'' |
|
Second Level |
Bedroom |
|
|
13'0'' x 11'4'' |
|
Second Level |
4pc Bathroom |
|
|
8'0'' x 4'9'' |
|
Second Level |
3pc Bathroom |
|
|
4'11'' x 8'5'' |
|
Second Level |
1pc Bathroom |
|
|
4'5'' x 4'8'' |
|
Basement |
Utility Room |
|
|
Measurements not available |
|
Main Level |
Primary Bedroom |
|
|
15'9'' x 16'0'' |
|
Main Level |
Mud Room |
|
|
6'10'' x 13'6'' |
|
Main Level |
Living Room |
|
|
13'8'' x 19'11'' |
|
Main Level |
Laundry Room |
|
|
8'2'' x 8'11'' |
|
Main Level |
Kitchen |
|
|
15'5'' x 16'0'' |
|
Main Level |
Foyer |
|
|
8'7'' x 8'3'' |
|
Main Level |
Family Room |
|
|
13'10'' x 17'2'' |
|
Main Level |
Dining Room |
|
|
13'8'' x 15'4'' |
|
Main Level |
Breakfast |
|
|
13'10'' x 10'1'' |
|
Main Level |
Full Bathroom |
|
|
7'1'' x 6'2'' |
|
Main Level |
2pc Bathroom |
|
|
3'11'' x 3'5'' |
https://www.realtor.ca/real-estate/26499991/232-dundas-street-w-napanee
