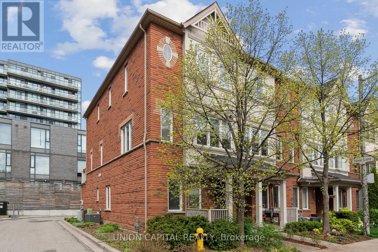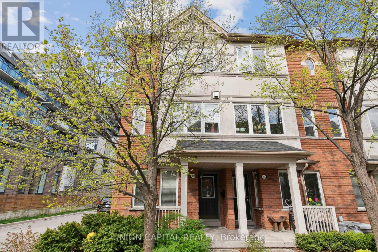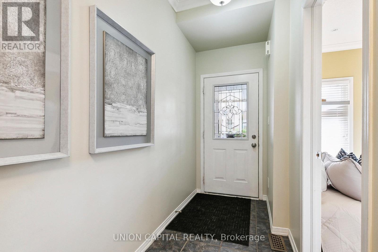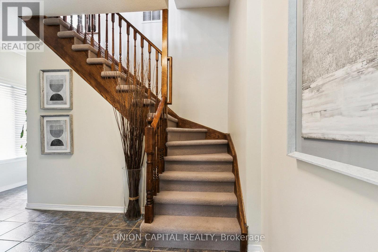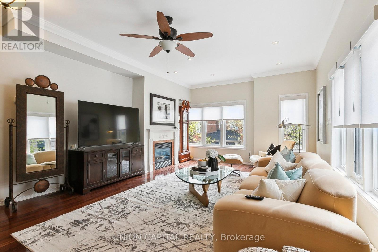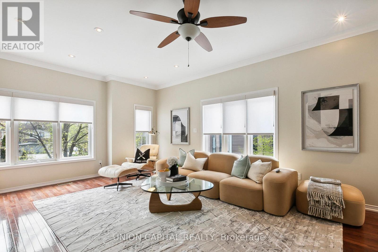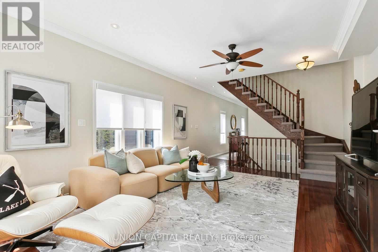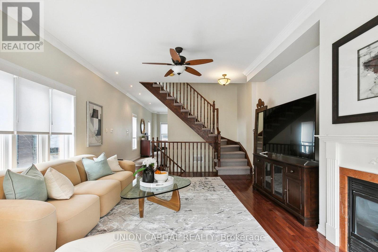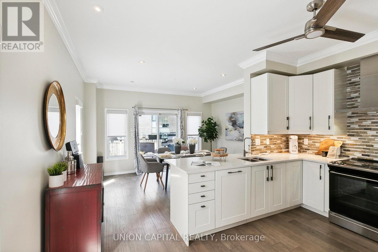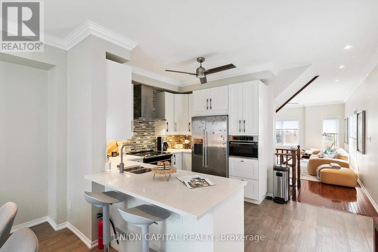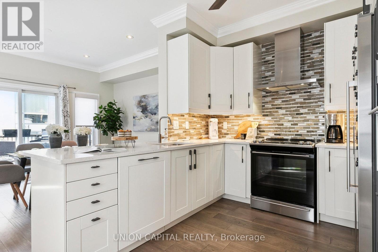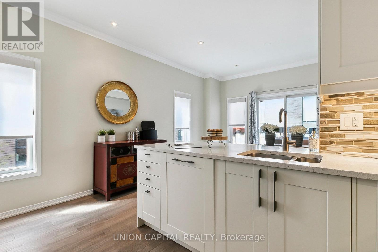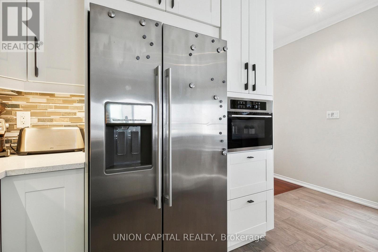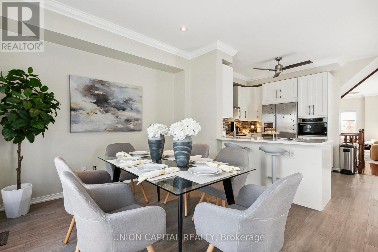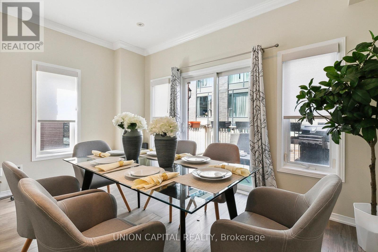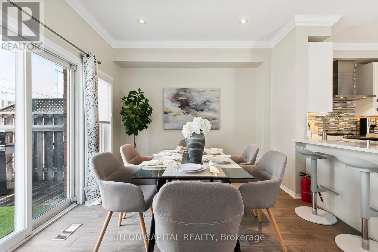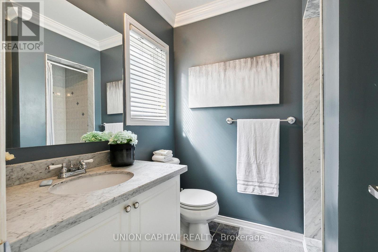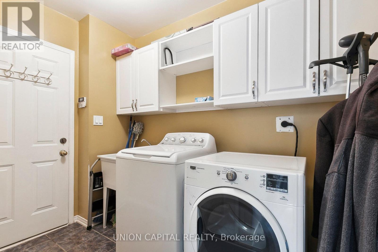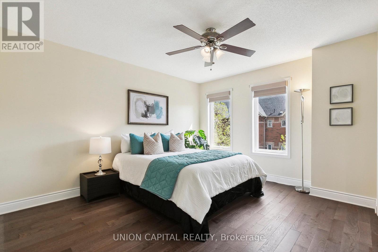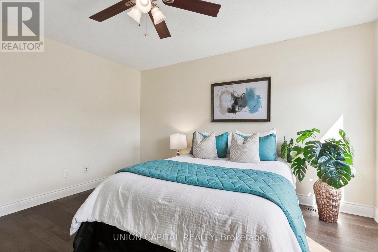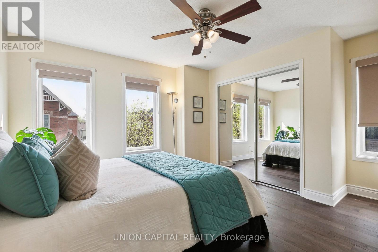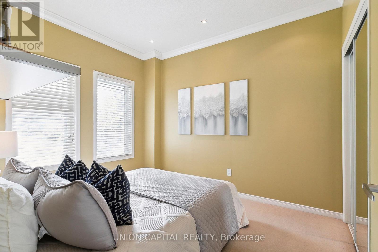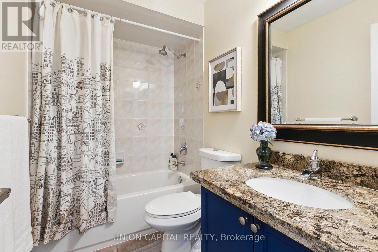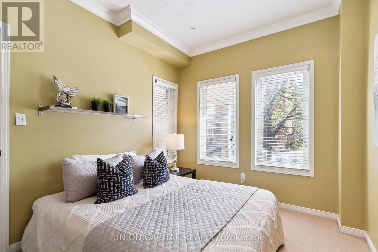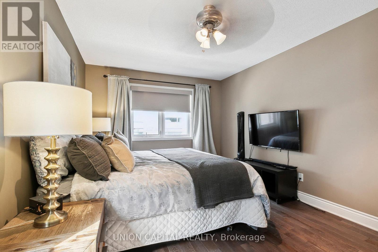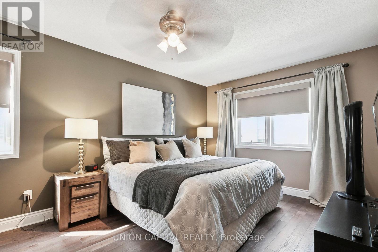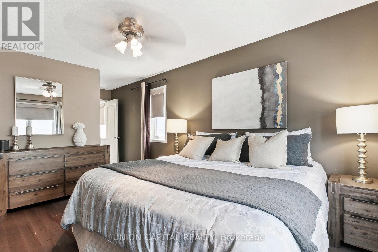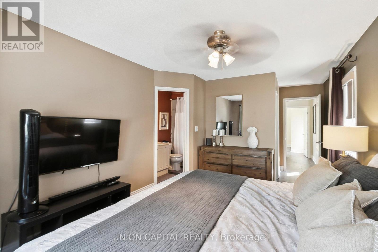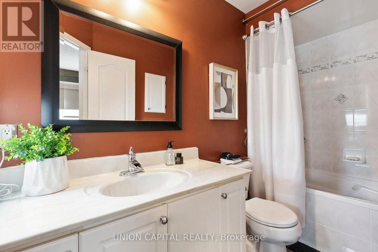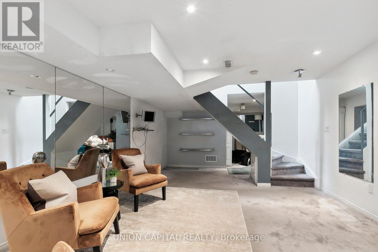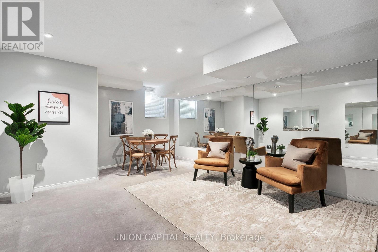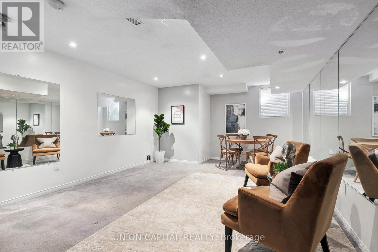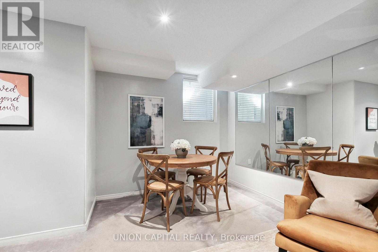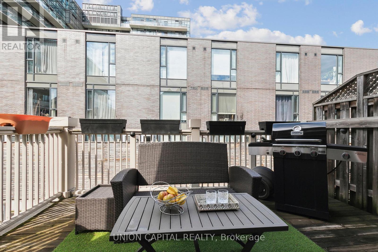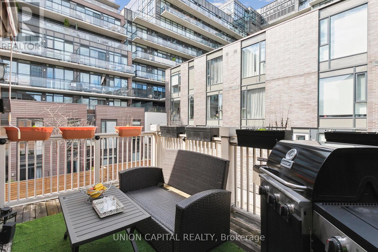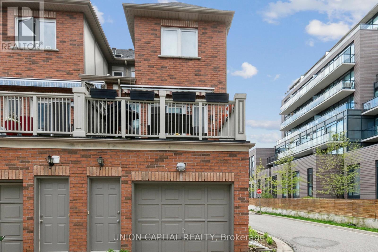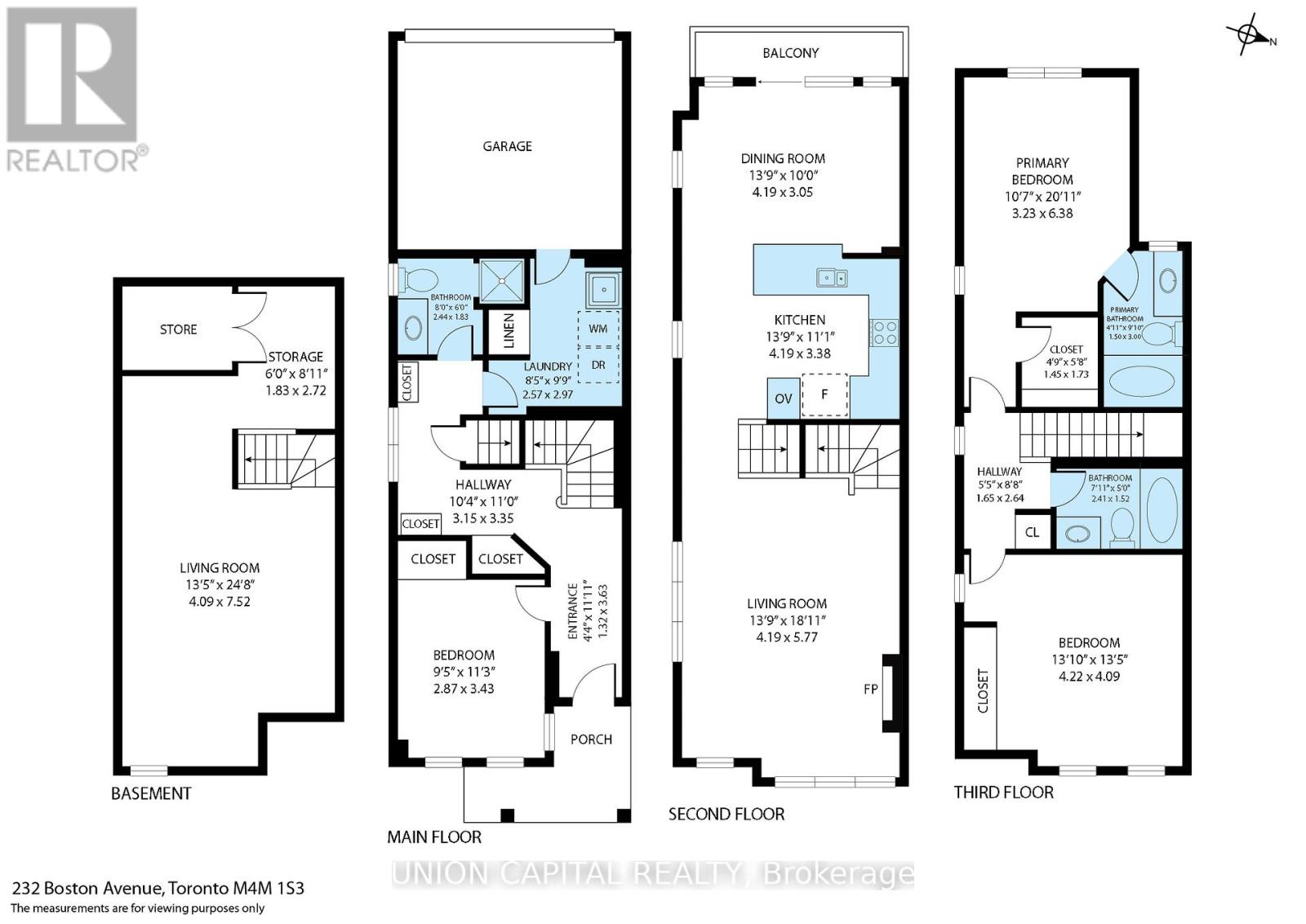3 Bedroom
3 Bathroom
Fireplace
Central Air Conditioning, Air Exchanger
Forced Air
$1,525,000
Extra Wide End Unit Freehold Executive Townhouse In A Private Enclave On A Quiet Tree Lined Street In Prime Leslie ville. 3 Bedrooms & 3 Full Baths Feels Like A Semi & Provides An Ideal Living Space For Urban Professionals and Families. The Bright & Spacious Living Room Features Two Walls Of Windows with Gas Fireplace Making It Perfect For Entertaining & Comfortable Family Living. Renovated Open Concept Kitchen Dining Room Has A Walk Out To A West Exposure Terrace W/Seating. The 3rd Floor Has A Generous Primary Suite W/4-Pc Ensuite & Walk In Closet. 2nd Bedroom W/A 4 Pc Bath and Double Closet. Finished Lower Level Family Room W/High Ceilings. Versatile Floor Plan For Either 3rd Bedroom On Main Level or W/3 Pc Bath. Or A Private Office For Working Remotely. Oversized Built-In 1 Car Garage W/Storage Has Direct Access Into Home. **** EXTRAS **** Roof, Furnace, Water Heater, Air Condition, Kitchen All Redone 2019.Low Monthly Laneway Maintenance Fee $56.00. (id:47351)
Property Details
|
MLS® Number
|
E8309348 |
|
Property Type
|
Single Family |
|
Community Name
|
South Riverdale |
|
Equipment Type
|
Water Heater |
|
Parking Space Total
|
1 |
|
Rental Equipment Type
|
Water Heater |
Building
|
Bathroom Total
|
3 |
|
Bedrooms Above Ground
|
3 |
|
Bedrooms Total
|
3 |
|
Appliances
|
Garage Door Opener Remote(s), Window Coverings |
|
Basement Development
|
Finished |
|
Basement Type
|
N/a (finished) |
|
Construction Style Attachment
|
Attached |
|
Cooling Type
|
Central Air Conditioning, Air Exchanger |
|
Exterior Finish
|
Brick |
|
Fireplace Present
|
Yes |
|
Foundation Type
|
Poured Concrete |
|
Heating Fuel
|
Natural Gas |
|
Heating Type
|
Forced Air |
|
Stories Total
|
3 |
|
Type
|
Row / Townhouse |
|
Utility Water
|
Municipal Water |
Parking
Land
|
Acreage
|
No |
|
Sewer
|
Sanitary Sewer |
|
Size Irregular
|
21.1 X 61.12 Ft |
|
Size Total Text
|
21.1 X 61.12 Ft |
Rooms
| Level |
Type |
Length |
Width |
Dimensions |
|
Second Level |
Living Room |
5.84 m |
4.27 m |
5.84 m x 4.27 m |
|
Second Level |
Dining Room |
4.27 m |
3.15 m |
4.27 m x 3.15 m |
|
Second Level |
Kitchen |
4.27 m |
3.15 m |
4.27 m x 3.15 m |
|
Third Level |
Primary Bedroom |
4.57 m |
3.35 m |
4.57 m x 3.35 m |
|
Third Level |
Bedroom 2 |
4.26 m |
4.06 m |
4.26 m x 4.06 m |
|
Basement |
Family Room |
7.42 m |
4.06 m |
7.42 m x 4.06 m |
|
Main Level |
Bedroom 3 |
3.4 m |
2.79 m |
3.4 m x 2.79 m |
|
Main Level |
Laundry Room |
|
|
Measurements not available |
https://www.realtor.ca/real-estate/26851683/232-boston-avenue-toronto-south-riverdale
