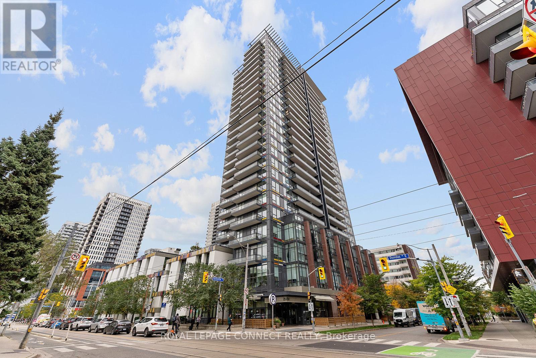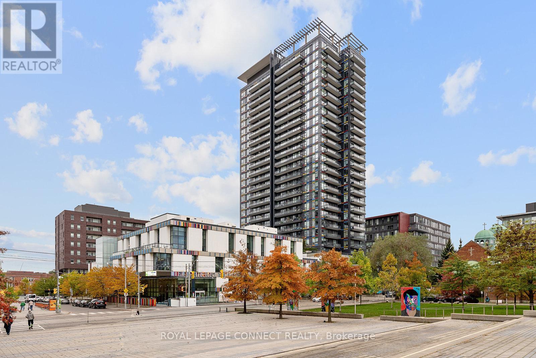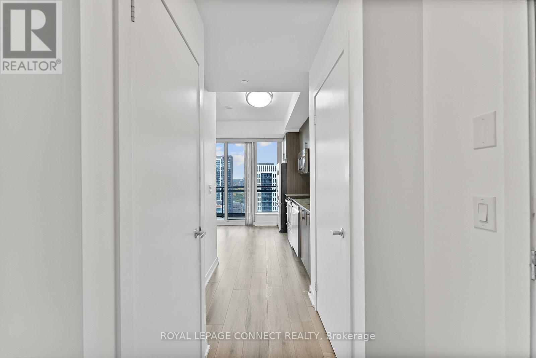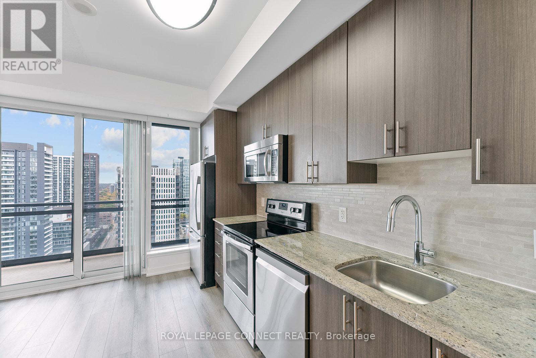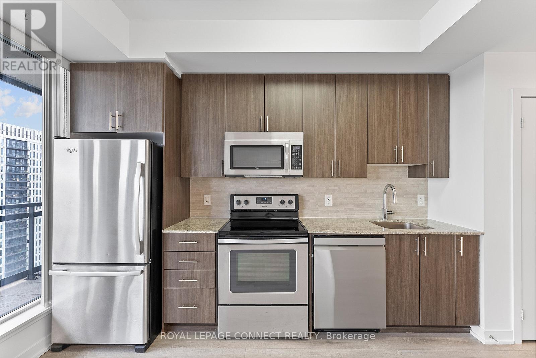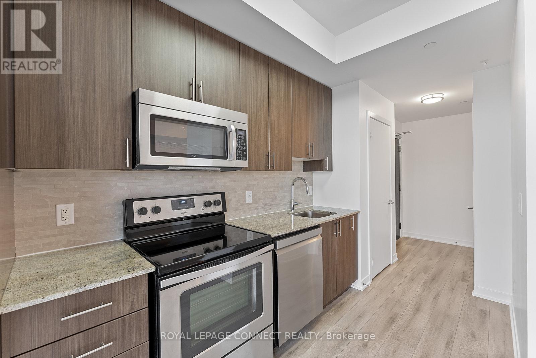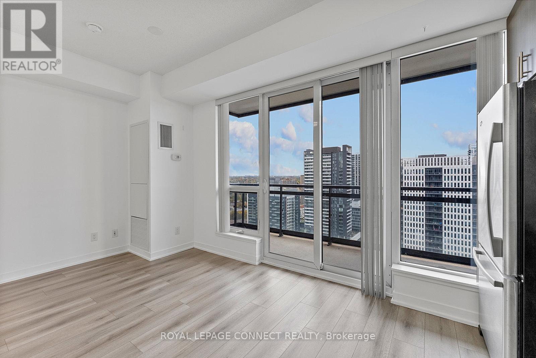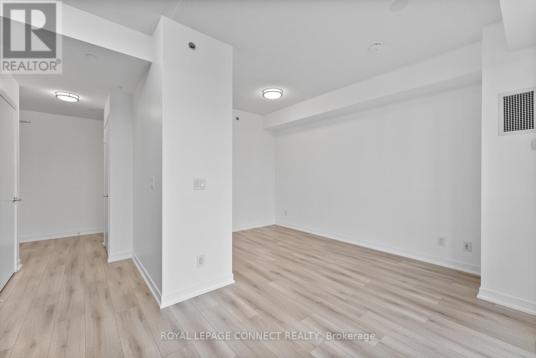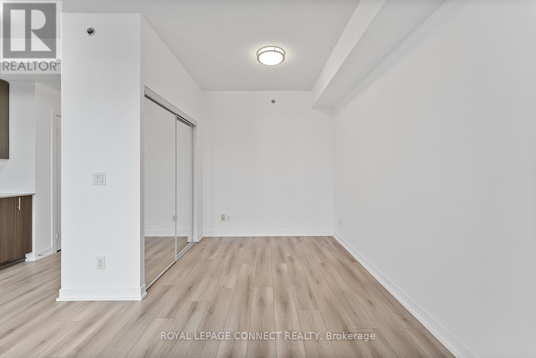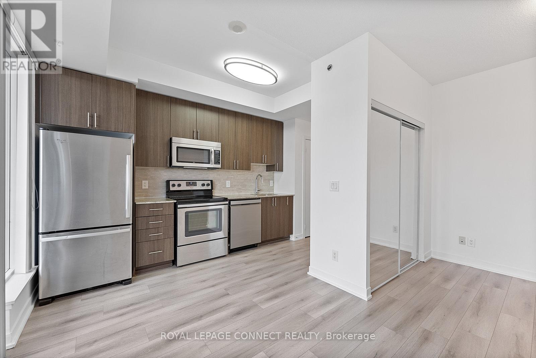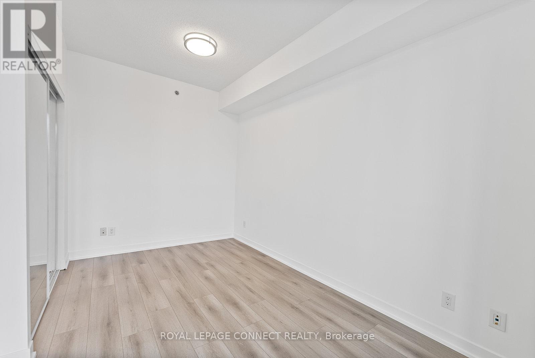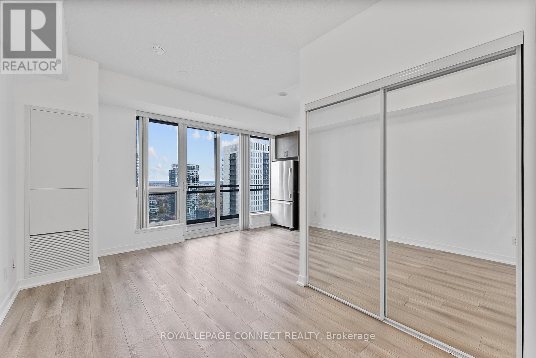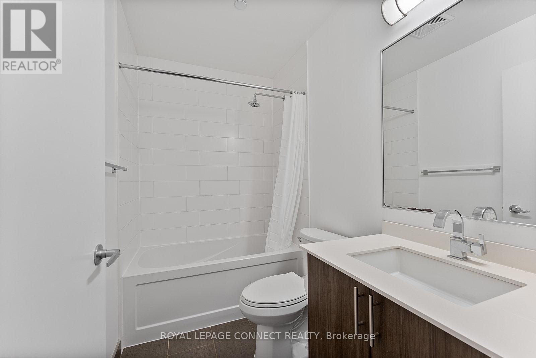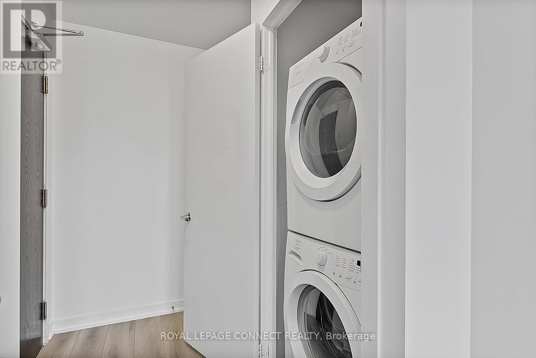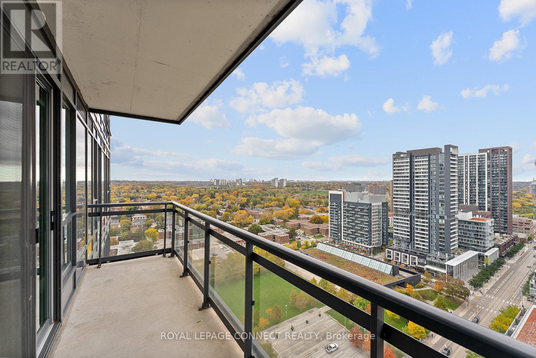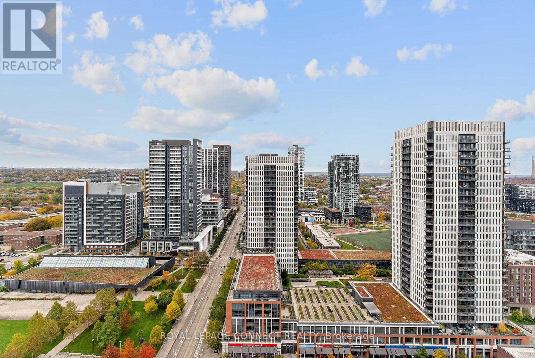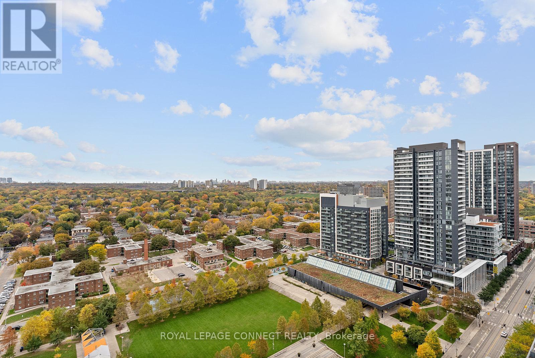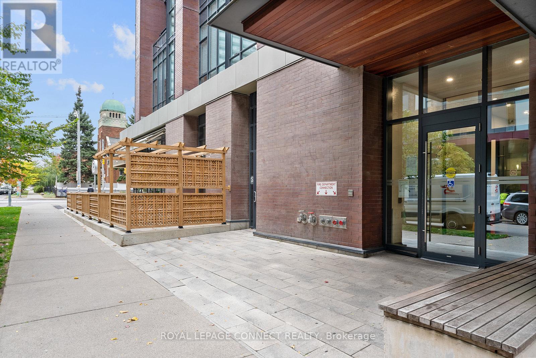1 Bathroom
0 - 499 ft2
Central Air Conditioning
Forced Air
$1,900 Monthly
Experience urban living at its finest in this bright and spacious studio at Daniels Paintbox Condos. Freshly painted and featuring brand new laminate floors, this open concept suite offers a modern kitchen with full size stainless steel appliances, granite countertops, and a functional layout with high ceilings. Enjoy a large private balcony with unobstructed city views. Perfectly located across from the six-acre community park and Aquatic Centre, and just steps from TMU, Eaton Centre, and Dundas Square. Building amenities include a fitness centre, concierge, party room, and visitor parking, ideal for professionals seeking a stylish downtown lifestyle. (id:47351)
Property Details
|
MLS® Number
|
C12484251 |
|
Property Type
|
Single Family |
|
Community Name
|
Regent Park |
|
Community Features
|
Pets Allowed With Restrictions |
|
Features
|
Balcony, Carpet Free |
Building
|
Bathroom Total
|
1 |
|
Amenities
|
Security/concierge, Visitor Parking, Exercise Centre, Party Room, Separate Electricity Meters, Storage - Locker |
|
Appliances
|
Dishwasher, Dryer, Microwave, Stove, Washer, Window Coverings, Refrigerator |
|
Basement Type
|
None |
|
Cooling Type
|
Central Air Conditioning |
|
Exterior Finish
|
Concrete |
|
Flooring Type
|
Laminate |
|
Heating Fuel
|
Natural Gas |
|
Heating Type
|
Forced Air |
|
Size Interior
|
0 - 499 Ft2 |
|
Type
|
Apartment |
Parking
Land
Rooms
| Level |
Type |
Length |
Width |
Dimensions |
|
Main Level |
Living Room |
4.45 m |
2.69 m |
4.45 m x 2.69 m |
|
Main Level |
Dining Room |
4.45 m |
2.69 m |
4.45 m x 2.69 m |
|
Main Level |
Kitchen |
|
|
Measurements not available |
https://www.realtor.ca/real-estate/29036811/2311-225-sackville-street-toronto-regent-park-regent-park
