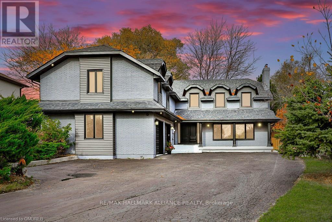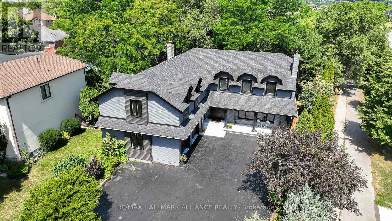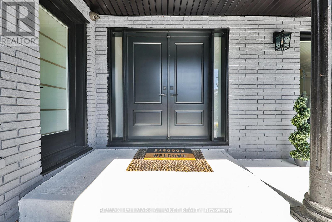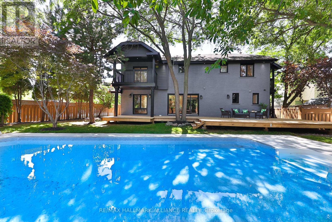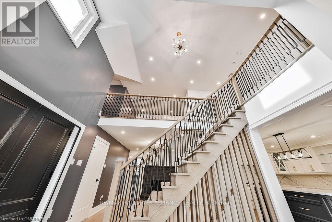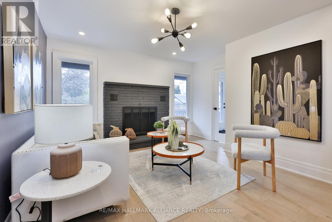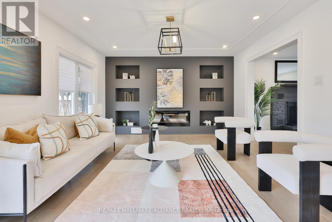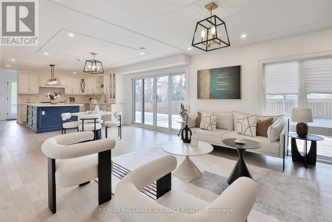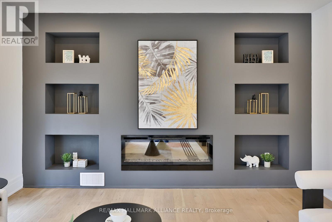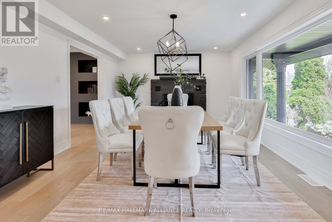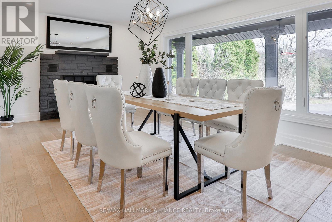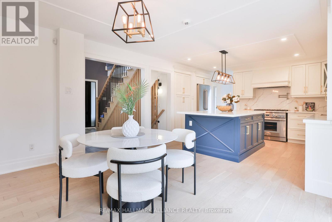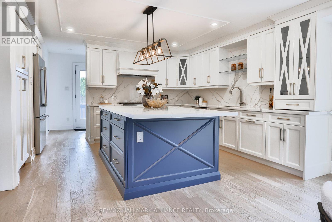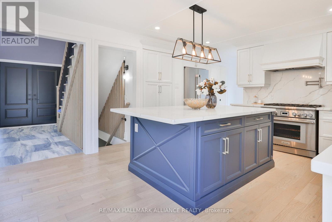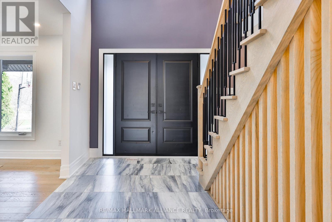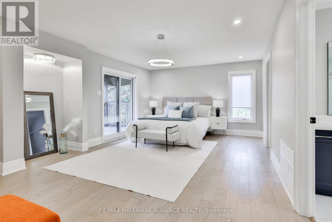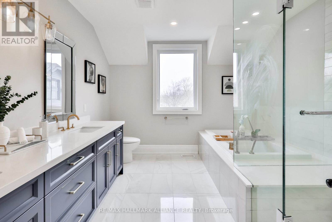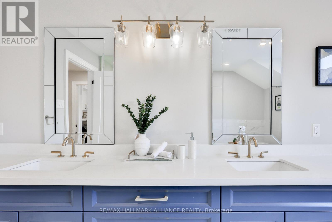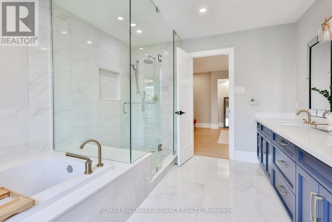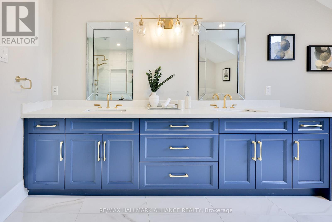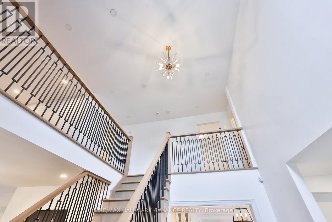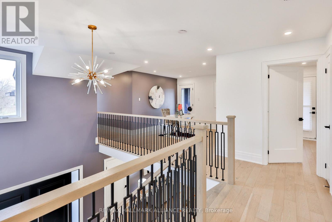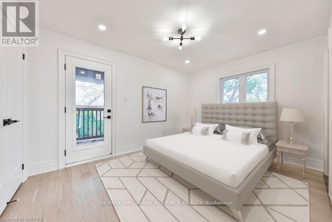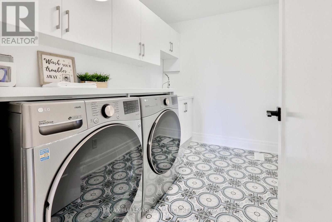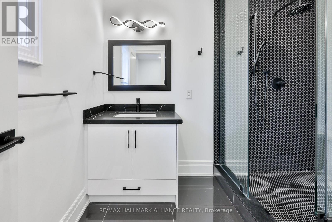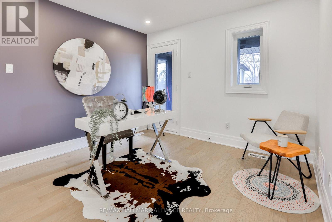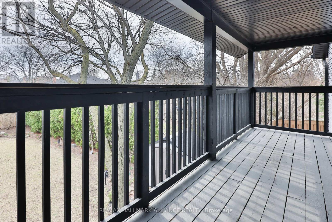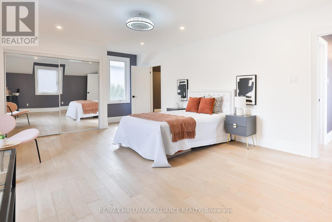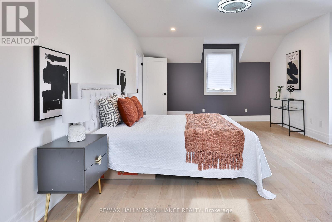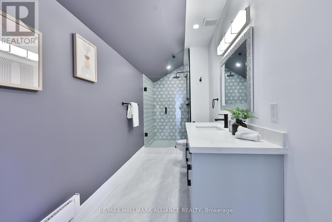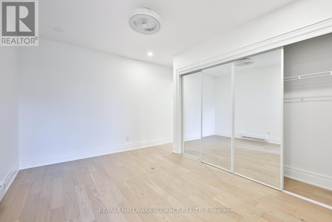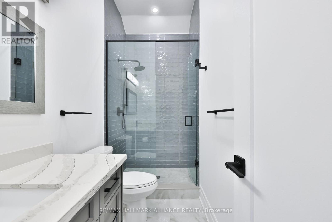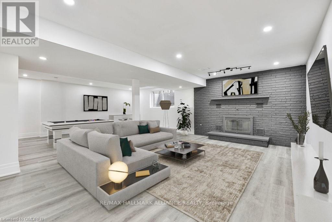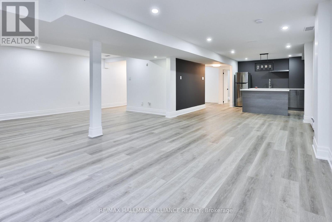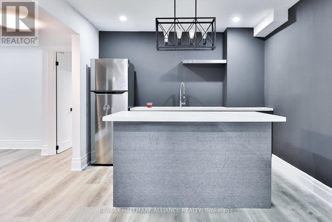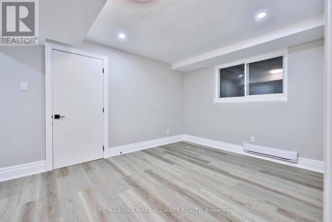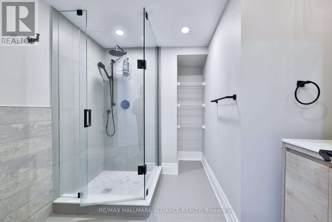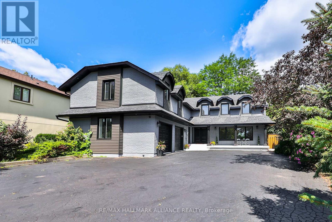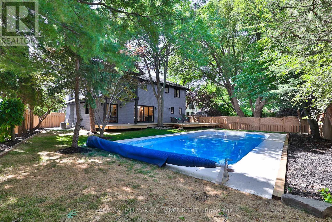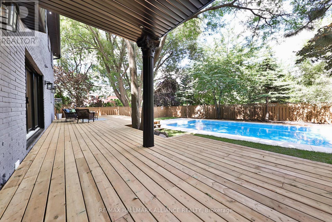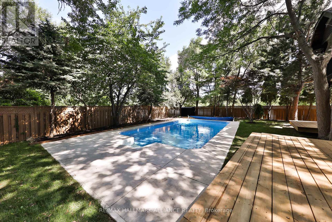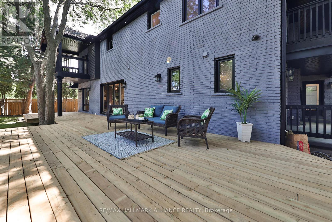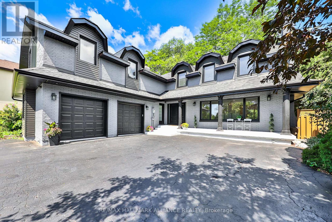5 Bedroom
6 Bathroom
3,500 - 5,000 ft2
Fireplace
Inground Pool
Central Air Conditioning
Forced Air
$2,799,000
Exquisite Luxury Living in Southeast OakvilleStunning top-to-bottom renovation on a rare -acre estate lot in one of Oakvilles most prestigious neighborhoods. This 4+1 bed, 5.5 bath executive home offers nearly 5,000 sq. ft. of impeccably finished living space (3,618 sqft above grade), showcasing high-end design, superior craftsmanship, and exceptional attention to detail.Step into a grand two-storey foyer with soaring ceilings and elegant sight lines throughout the spacious principal rooms. The gourmet kitchen is equipped with premium Thermador appliances, including a 36 gas stove, and flows effortlessly into the open-concept living and family areasfeaturing a wood-burning fireplace in the dining room and electric fireplace in the family room.Upstairs, each of the four bedrooms features a private ensuite, plus a stylish second-floor laundry and bonus library/home office. The finished lower level offers a custom kitchenette/bar, 5th bedroom, designer 3-piece bath, large rec/media room, and ample storageperfect for entertaining or guest accommodations.Extensive upgrades include: new plumbing, electrical, pot lights, landscaping, deck, pool liner, exterior lighting, and fresh paint throughout. Oversized driveway with parking for 10+ vehicles.Located within top-tier school catchments: Oakville Trafalgar HS, Maple Grove PS, St. Vincent, Linbrook, SMLS.A truly turnkey luxury home offering space, style, and sophistication in an unbeatable location. (id:47351)
Property Details
|
MLS® Number
|
W12381555 |
|
Property Type
|
Single Family |
|
Community Name
|
1006 - FD Ford |
|
Amenities Near By
|
Park, Schools |
|
Community Features
|
Community Centre |
|
Equipment Type
|
Water Heater |
|
Parking Space Total
|
12 |
|
Pool Type
|
Inground Pool |
|
Rental Equipment Type
|
Water Heater |
|
Structure
|
Shed |
Building
|
Bathroom Total
|
6 |
|
Bedrooms Above Ground
|
4 |
|
Bedrooms Below Ground
|
1 |
|
Bedrooms Total
|
5 |
|
Appliances
|
Garage Door Opener Remote(s), Dishwasher, Dryer, Stove, Washer, Refrigerator |
|
Basement Development
|
Finished |
|
Basement Type
|
N/a (finished) |
|
Construction Style Attachment
|
Detached |
|
Cooling Type
|
Central Air Conditioning |
|
Exterior Finish
|
Brick |
|
Fireplace Present
|
Yes |
|
Flooring Type
|
Hardwood, Porcelain Tile |
|
Foundation Type
|
Unknown |
|
Half Bath Total
|
1 |
|
Heating Fuel
|
Natural Gas |
|
Heating Type
|
Forced Air |
|
Stories Total
|
2 |
|
Size Interior
|
3,500 - 5,000 Ft2 |
|
Type
|
House |
|
Utility Water
|
Municipal Water |
Parking
Land
|
Acreage
|
No |
|
Land Amenities
|
Park, Schools |
|
Sewer
|
Sanitary Sewer |
|
Size Depth
|
116 Ft ,1 In |
|
Size Frontage
|
92 Ft ,3 In |
|
Size Irregular
|
92.3 X 116.1 Ft ; 1/4 Acre |
|
Size Total Text
|
92.3 X 116.1 Ft ; 1/4 Acre|under 1/2 Acre |
|
Zoning Description
|
Rl3-0 |
Rooms
| Level |
Type |
Length |
Width |
Dimensions |
|
Second Level |
Bedroom 2 |
6.17 m |
4.32 m |
6.17 m x 4.32 m |
|
Second Level |
Bedroom 3 |
4.11 m |
3.05 m |
4.11 m x 3.05 m |
|
Second Level |
Bedroom 4 |
3.96 m |
3.05 m |
3.96 m x 3.05 m |
|
Second Level |
Den |
3.05 m |
3.05 m |
3.05 m x 3.05 m |
|
Second Level |
Laundry Room |
2.13 m |
2.9 m |
2.13 m x 2.9 m |
|
Second Level |
Bedroom |
5.87 m |
4.09 m |
5.87 m x 4.09 m |
|
Main Level |
Kitchen |
4.27 m |
4.27 m |
4.27 m x 4.27 m |
|
Main Level |
Eating Area |
4.04 m |
4.27 m |
4.04 m x 4.27 m |
|
Main Level |
Dining Room |
6.1 m |
3.96 m |
6.1 m x 3.96 m |
|
Main Level |
Family Room |
4.27 m |
4.06 m |
4.27 m x 4.06 m |
|
Main Level |
Living Room |
4.27 m |
4.06 m |
4.27 m x 4.06 m |
|
Main Level |
Mud Room |
7.16 m |
1.37 m |
7.16 m x 1.37 m |
Utilities
|
Cable
|
Installed |
|
Electricity
|
Installed |
|
Sewer
|
Installed |
https://www.realtor.ca/real-estate/28815184/2309-dunedin-road-oakville-fd-ford-1006-fd-ford
