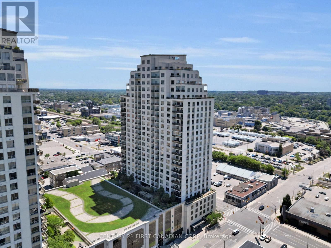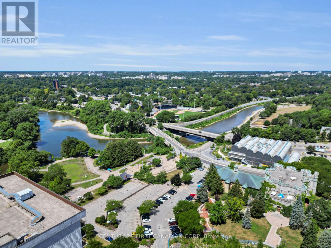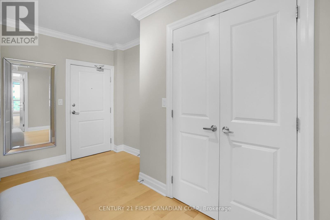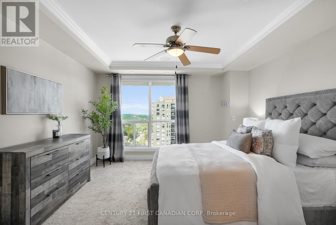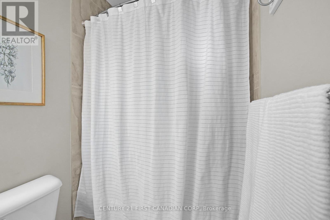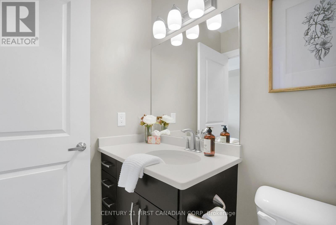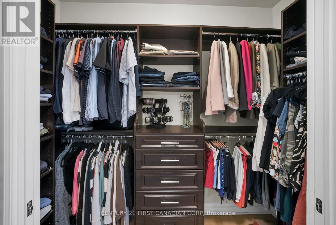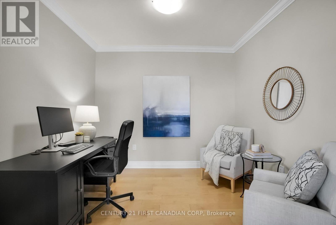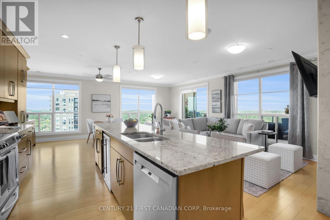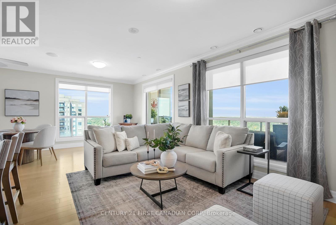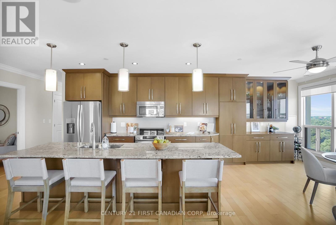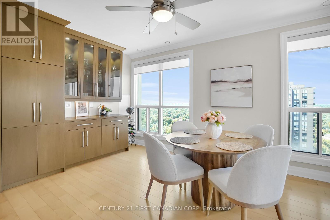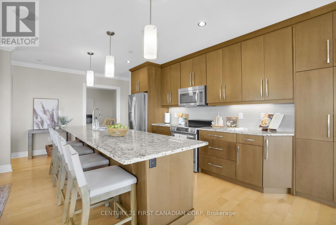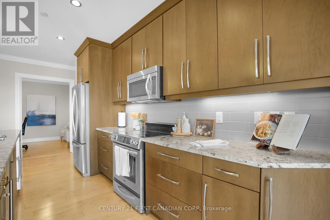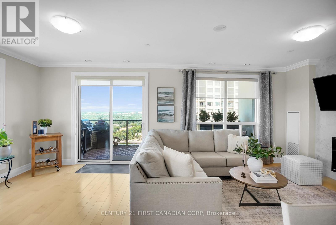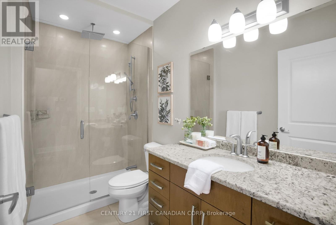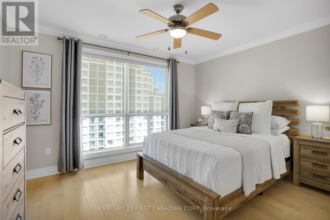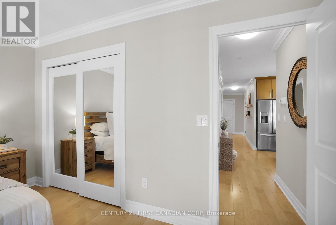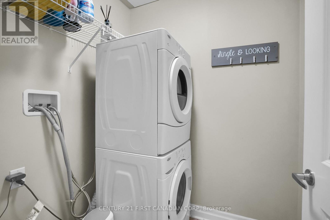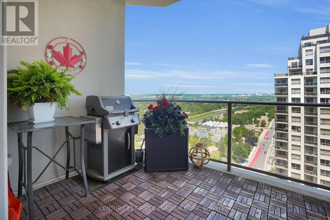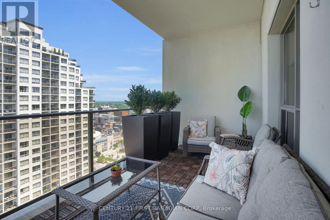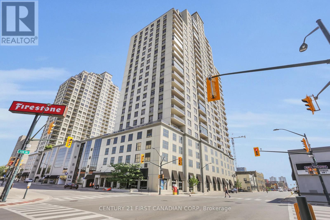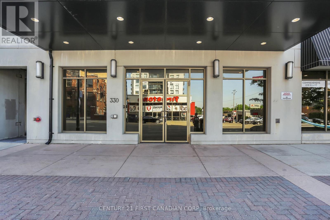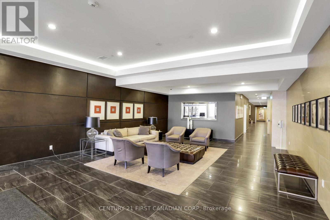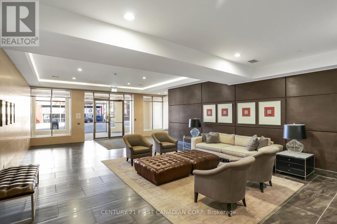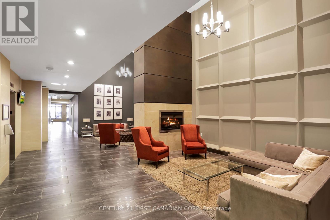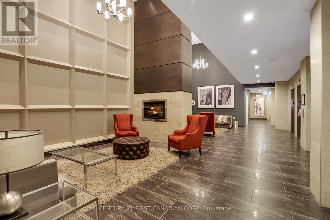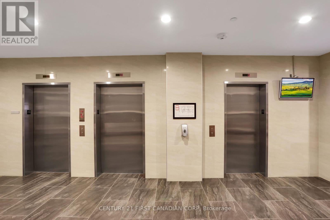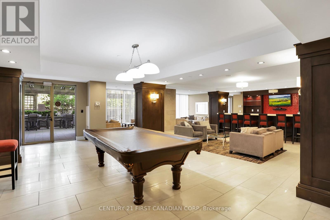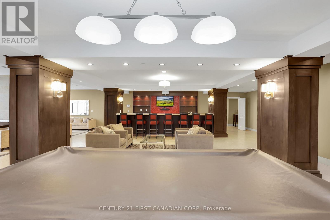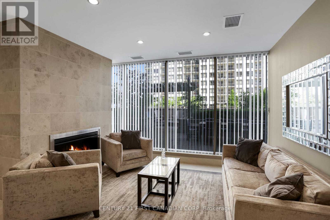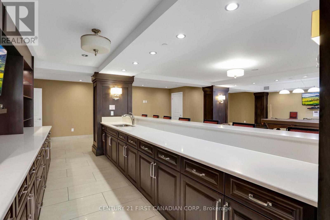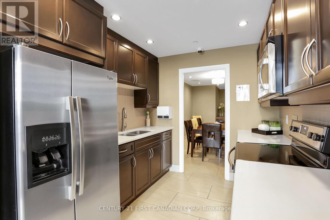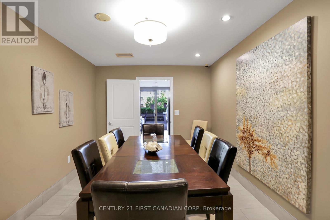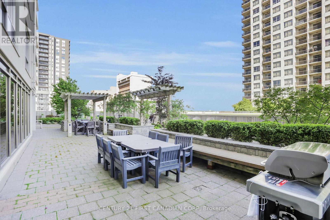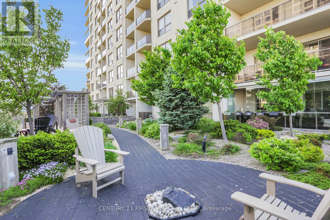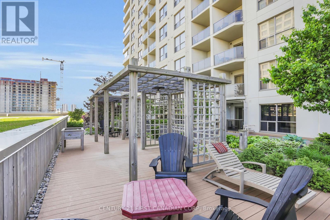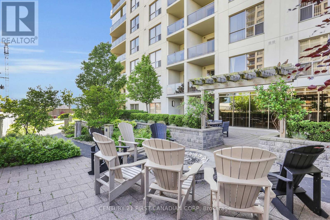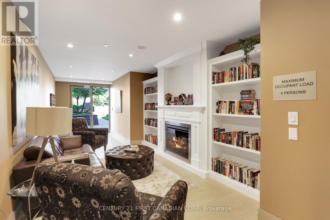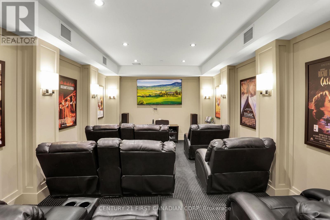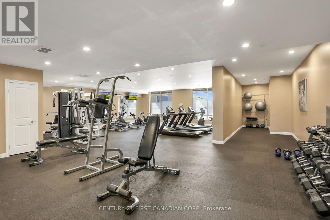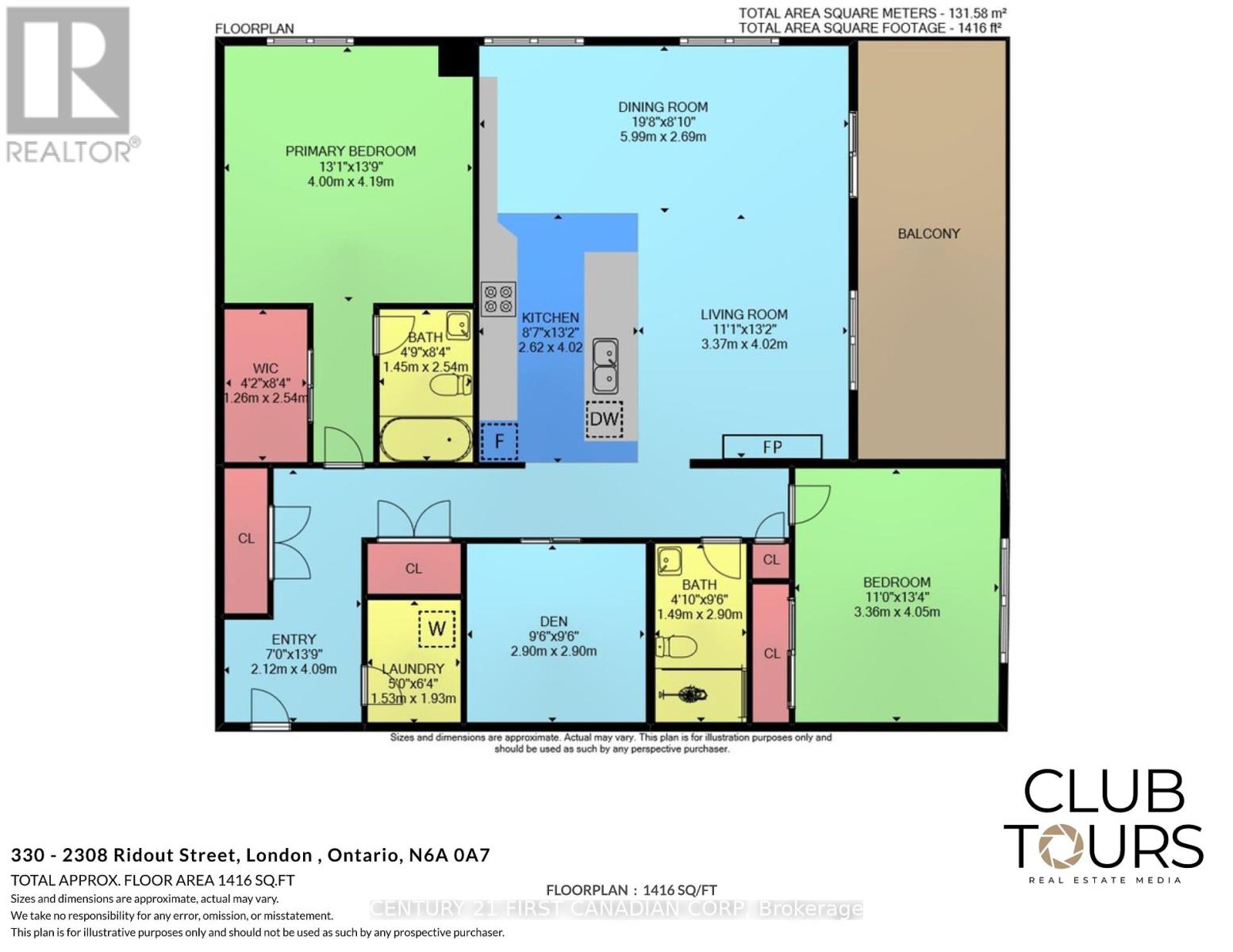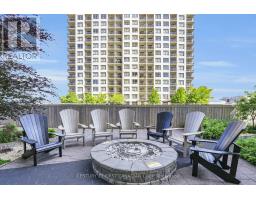2308 - 330 Ridout Street N London East, Ontario N6A 0A7
$659,000Maintenance, Heat, Common Area Maintenance, Insurance, Water
$647.75 Monthly
Maintenance, Heat, Common Area Maintenance, Insurance, Water
$647.75 MonthlyEnjoy luxury living for less in this 2 bedroom + den, 2 bathroom penthouse level upgraded suite! This bright 1549sqft corner unit boasts an upgraded custom kitchen with extended island and a bar/pantry with bar fridge, smart phone controlled sound system, hard wood flooring, pocket doors, upgraded lighting, whirlpool tub in the Primary ensuite and more. Take in the panoramic views from your oversized balcony or put your feet up n font of the cozy fireplace. This premium unit comes with 2 parking spaces with the option of adding an EV charger, a storage locker and in-suite laundry room with additional storage. At the Renaissance 11 your heat, ac and water are included in your maintenance fees, along with access to the fitness centre, theatre room, billiards lounge and bar, out door terrace, putting green and 2 guest suites! Just outside you'll find the Thames Valley parkway that is 45km long for cycling, running or walking. Covenant Garden Market for fresh local foods, and live music/sporting events at Canada Life Place to name a few. This is the one! (id:47351)
Property Details
| MLS® Number | X12305200 |
| Property Type | Single Family |
| Community Name | East K |
| Amenities Near By | Hospital, Park |
| Community Features | Pet Restrictions |
| Equipment Type | None |
| Features | Flat Site, Wheelchair Access, Balcony, In Suite Laundry, Guest Suite |
| Parking Space Total | 25 |
| Rental Equipment Type | None |
| Structure | Patio(s) |
| View Type | City View |
Building
| Bathroom Total | 2 |
| Bedrooms Above Ground | 2 |
| Bedrooms Total | 2 |
| Age | 11 To 15 Years |
| Amenities | Exercise Centre, Party Room, Fireplace(s), Storage - Locker |
| Appliances | Garage Door Opener Remote(s), Intercom, Blinds, Dishwasher, Dryer, Microwave, Range, Stove, Washer, Refrigerator |
| Cooling Type | Central Air Conditioning |
| Exterior Finish | Concrete, Stucco |
| Fire Protection | Controlled Entry, Smoke Detectors |
| Fireplace Present | Yes |
| Fireplace Total | 1 |
| Foundation Type | Unknown |
| Heating Fuel | Natural Gas |
| Heating Type | Forced Air |
| Size Interior | 1,400 - 1,599 Ft2 |
| Type | Apartment |
Parking
| Underground | |
| Garage |
Land
| Acreage | No |
| Land Amenities | Hospital, Park |
| Surface Water | River/stream |
| Zoning Description | B-7, T-48, Da1(8), D350, H90 |
Rooms
| Level | Type | Length | Width | Dimensions |
|---|---|---|---|---|
| Main Level | Living Room | 4.02 m | 3.37 m | 4.02 m x 3.37 m |
| Main Level | Dining Room | 5.99 m | 2.69 m | 5.99 m x 2.69 m |
| Main Level | Kitchen | 4.02 m | 2.62 m | 4.02 m x 2.62 m |
| Main Level | Primary Bedroom | 4 m | 4.19 m | 4 m x 4.19 m |
| Main Level | Bedroom | 4.05 m | 3.36 m | 4.05 m x 3.36 m |
| Main Level | Den | 2.9 m | 2.9 m | 2.9 m x 2.9 m |
https://www.realtor.ca/real-estate/28648663/2308-330-ridout-street-n-london-east-east-k-east-k
