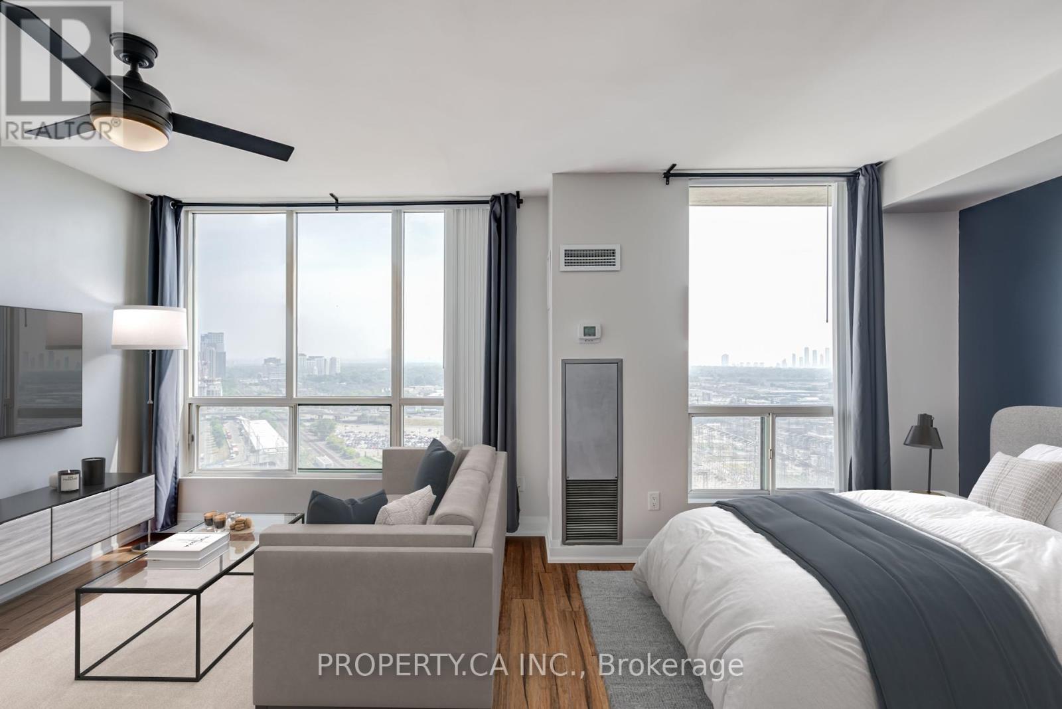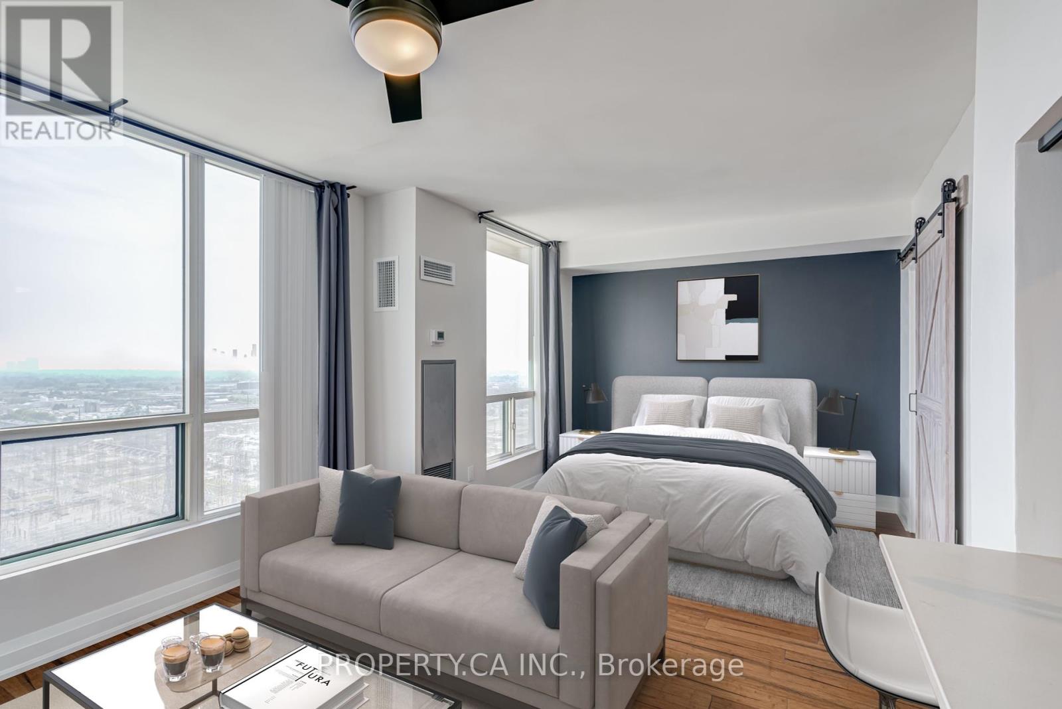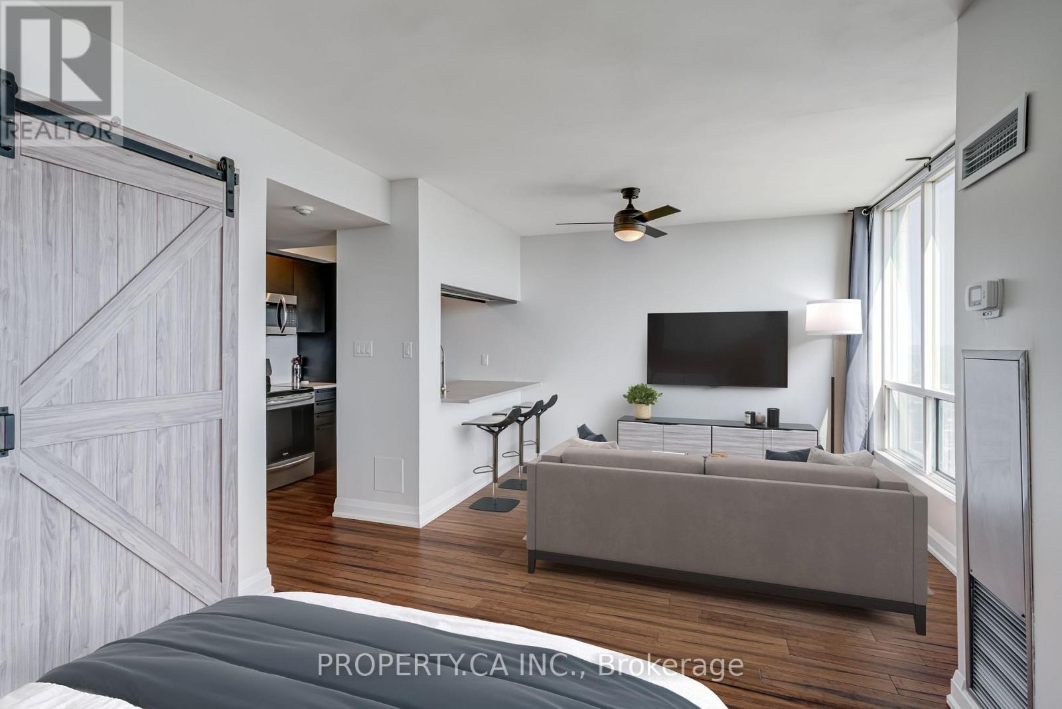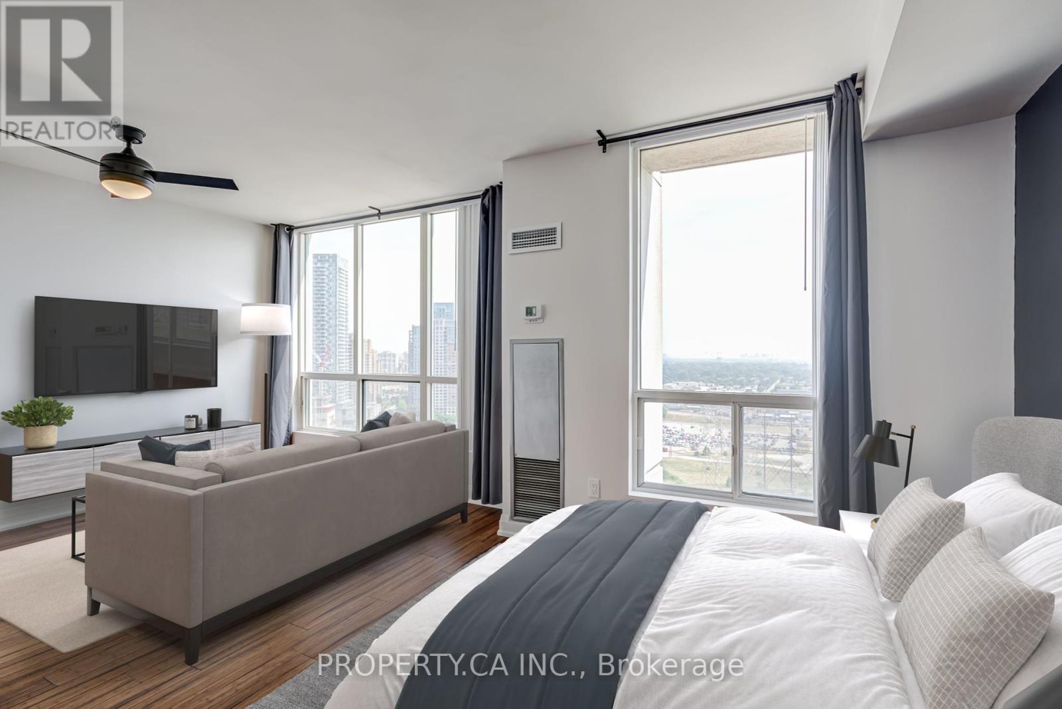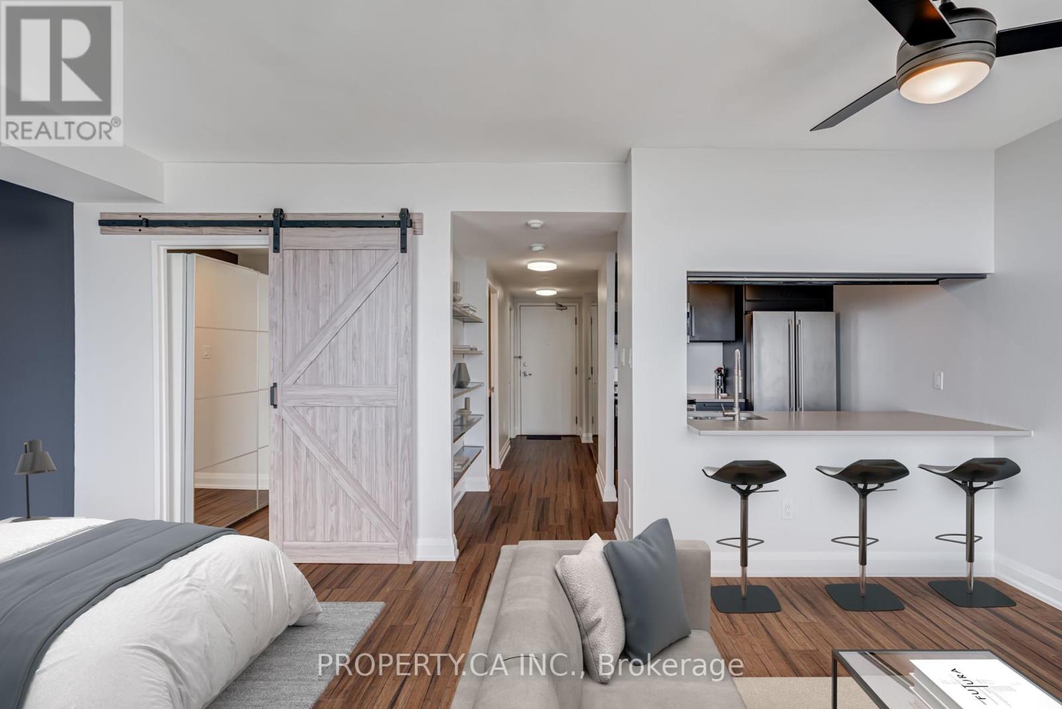2308 - 101 Subway Crescent Toronto, Ontario M9B 6K4
$395,000Maintenance, Heat, Electricity, Water, Common Area Maintenance, Insurance, Parking
$577.02 Monthly
Maintenance, Heat, Electricity, Water, Common Area Maintenance, Insurance, Parking
$577.02 MonthlyStylish Studio Retreat at Kingsgate Residences Move-In Ready! Welcome to a freshly updated studio condo in the coveted Kingsgate Residences at 101 Subway Crescent. Bathed in natural light with sweeping east-facing views of Torontos skyline, this smartly designed space is perfect for first-time buyers and investors. **Suite Features** - Modern, open-concept studio layout with walk-in closet and generous storage - Freshly painted throughout for a clean, contemporary feel - Upgraded spa-inspired bathroom with sleek finishes - Brand-new kitchen featuring quartz countertops and stainless steel appliances - Ensuite laundry for everyday ease with full size washer and dryer - Parking right beside elevators **Transit-Optimized Living** - Steps to Kipling Subway Station and GO Transit - Minutes to highways 427, 401, Gardiner Expressway, and Pearson Airport - Easy access to Downtown Toronto via subway or GO **Neighborhood Perks** - Surrounded by Sherway Gardens, IKEA, Costco, Cloverdale Mall, and the new MetroLinx transit hub - Near everyday essentials, restaurants, and cafés **Building Amenities** - 24-hour concierge, indoor pool, gym, party/meeting room, and guest suites - BBQ area, car wash station, visitor parking - Includes one parking space and a private storage unit. A turnkey studio with skyline views, high-end upgrades, and unbeatable location ready for you to move in and make it your own. (id:47351)
Property Details
| MLS® Number | W12339647 |
| Property Type | Single Family |
| Community Name | Islington-City Centre West |
| Amenities Near By | Public Transit |
| Community Features | Pet Restrictions |
| Features | In Suite Laundry |
| Parking Space Total | 1 |
| Pool Type | Indoor Pool |
| View Type | City View, Lake View |
Building
| Bathroom Total | 1 |
| Amenities | Car Wash, Exercise Centre, Visitor Parking, Storage - Locker, Security/concierge |
| Appliances | Dishwasher, Dryer, Microwave, Stove, Washer, Window Coverings, Refrigerator |
| Cooling Type | Central Air Conditioning |
| Exterior Finish | Concrete |
| Fire Protection | Smoke Detectors |
| Heating Fuel | Natural Gas |
| Heating Type | Forced Air |
| Size Interior | 500 - 599 Ft2 |
| Type | Apartment |
Parking
| Underground | |
| Garage |
Land
| Acreage | No |
| Land Amenities | Public Transit |
Rooms
| Level | Type | Length | Width | Dimensions |
|---|---|---|---|---|
| Flat | Kitchen | 2.27 m | 2.4 m | 2.27 m x 2.4 m |
| Flat | Living Room | 5.8 m | 3.58 m | 5.8 m x 3.58 m |
| Flat | Dining Room | 5.8 m | 3.58 m | 5.8 m x 3.58 m |
| Flat | Bedroom | 5.8 m | 3.58 m | 5.8 m x 3.58 m |
