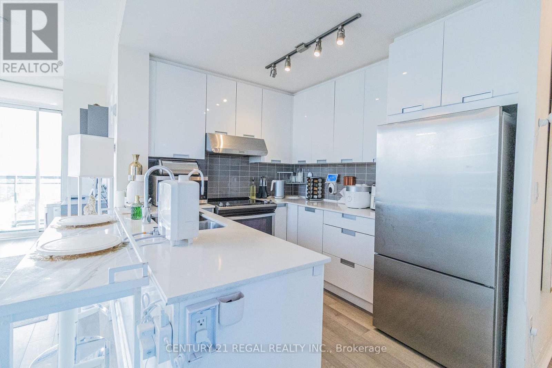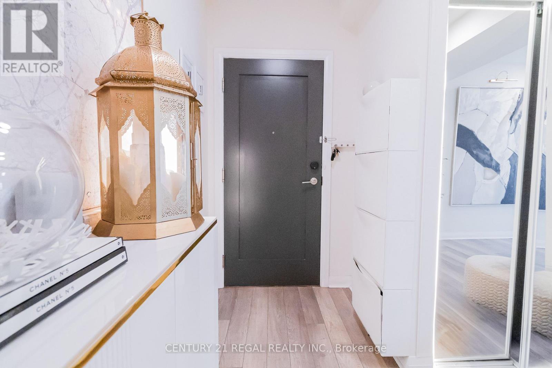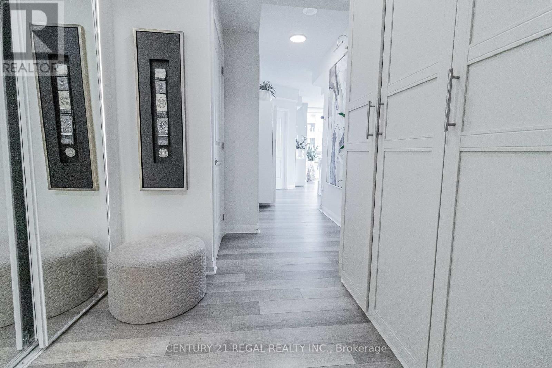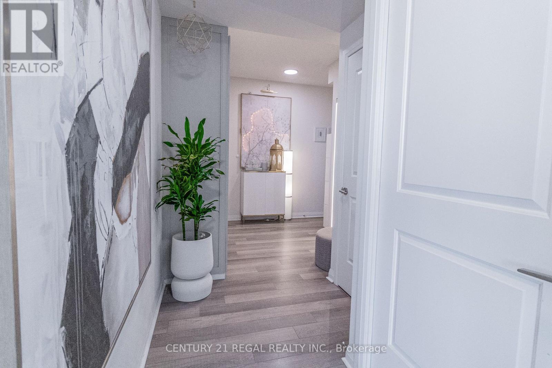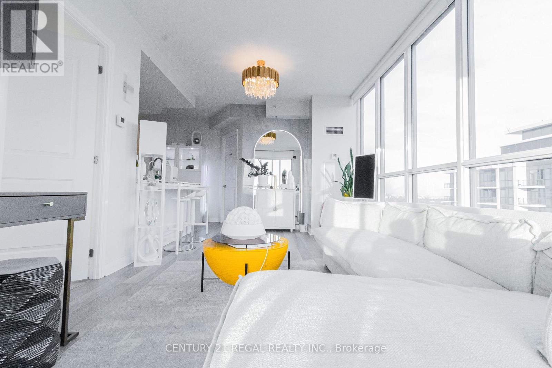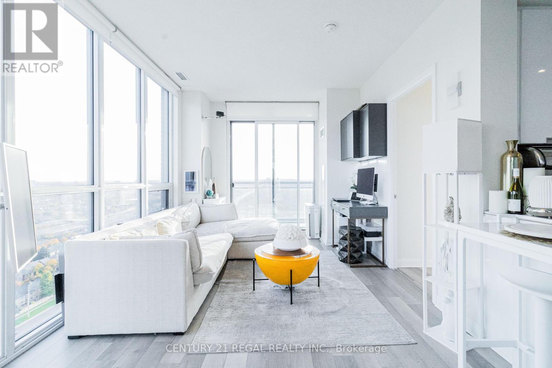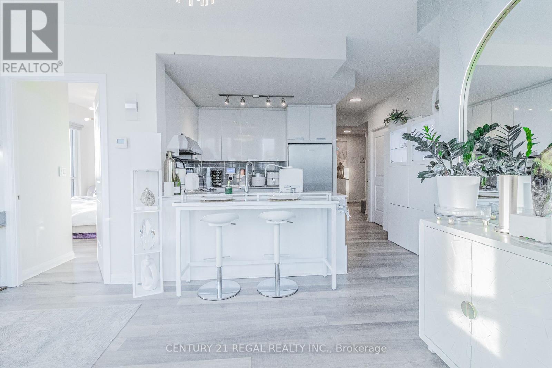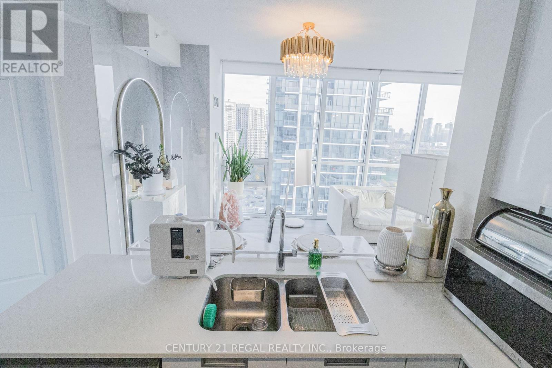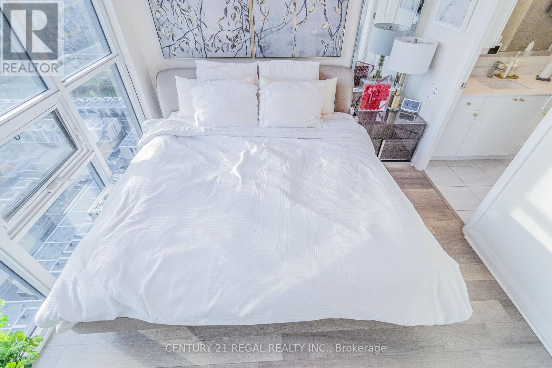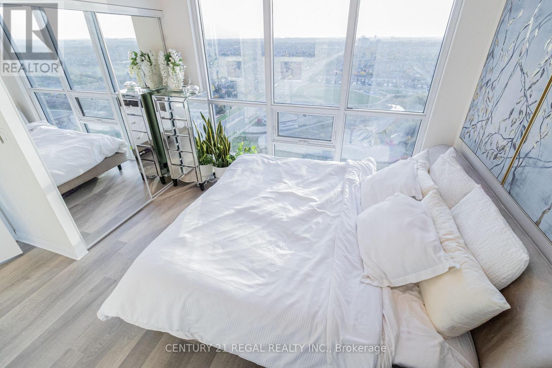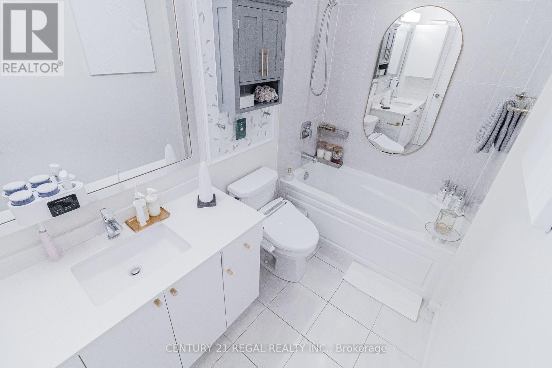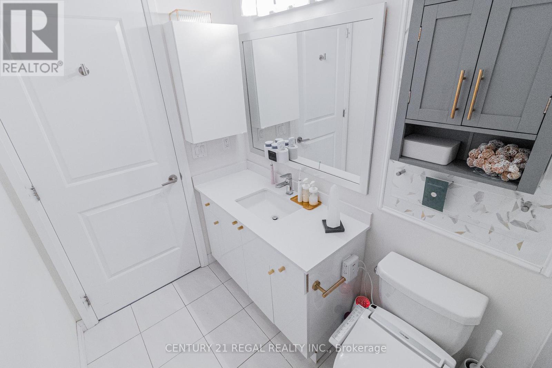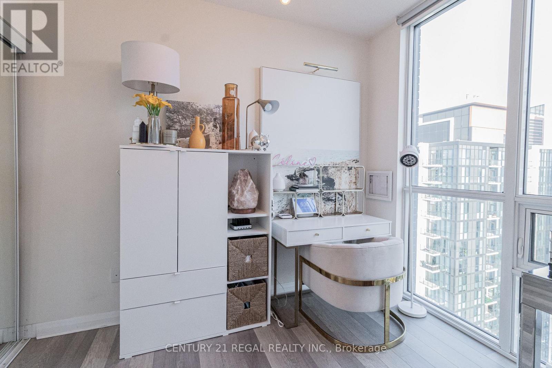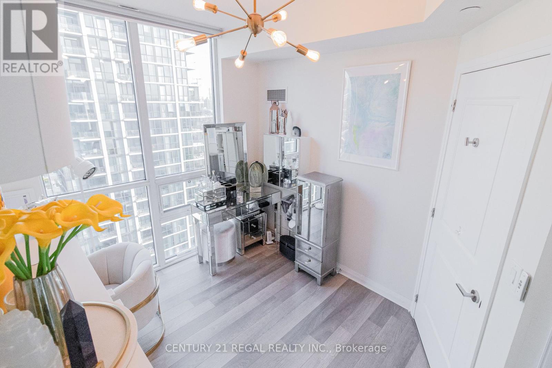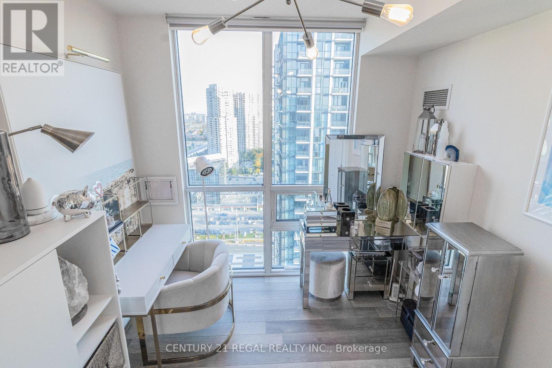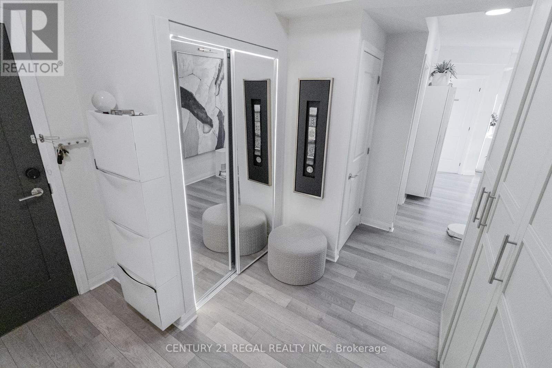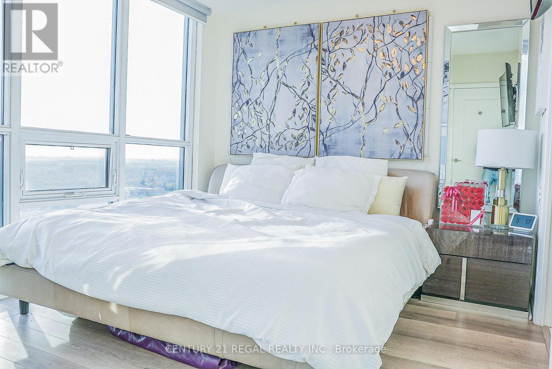2307 - 5025 Four Springs Avenue Mississauga, Ontario L5R 0G5
2 Bedroom
2 Bathroom
800 - 899 ft2
Central Air Conditioning
Forced Air
$690,000Maintenance, Common Area Maintenance
$698.33 Monthly
Maintenance, Common Area Maintenance
$698.33 MonthlyAmber Tower 1 By Pinnacle Uptown. Brand New 2+1 Corner Unit With Spectacular & Unobstructed View, Overlooks City Of Mississauga, Sq1 And Park. Close To Major Highways And Steps To Miway Direct Bus To Go Station/Ttc; Floor To Ceiling Windows With 9' Ceiling, Great In-House Amenities Incl 24-Hr Concierge, Bbq, Exercise Room, Indoor Pool, Library, Kids And Theatre Rooms Etc. ** Move-In Condition. (id:47351)
Property Details
| MLS® Number | W12217462 |
| Property Type | Single Family |
| Community Name | Hurontario |
| Community Features | Pets Not Allowed |
| Features | Balcony, In Suite Laundry |
| Parking Space Total | 1 |
Building
| Bathroom Total | 2 |
| Bedrooms Above Ground | 2 |
| Bedrooms Total | 2 |
| Amenities | Fireplace(s), Storage - Locker |
| Appliances | Blinds, Dryer, Hood Fan, Stove, Washer, Refrigerator |
| Cooling Type | Central Air Conditioning |
| Exterior Finish | Brick, Concrete |
| Flooring Type | Laminate |
| Heating Fuel | Natural Gas |
| Heating Type | Forced Air |
| Size Interior | 800 - 899 Ft2 |
| Type | Apartment |
Parking
| No Garage |
Land
| Acreage | No |
Rooms
| Level | Type | Length | Width | Dimensions |
|---|---|---|---|---|
| Flat | Living Room | 5.94 m | 3.2 m | 5.94 m x 3.2 m |
| Flat | Dining Room | 5.94 m | 3.2 m | 5.94 m x 3.2 m |
| Flat | Kitchen | 2.9 m | 2.45 m | 2.9 m x 2.45 m |
| Flat | Primary Bedroom | 3.43 m | 2.97 m | 3.43 m x 2.97 m |
| Flat | Bedroom 2 | 3.05 m | 2.82 m | 3.05 m x 2.82 m |
| Flat | Den | 2.82 m | 2.36 m | 2.82 m x 2.36 m |
