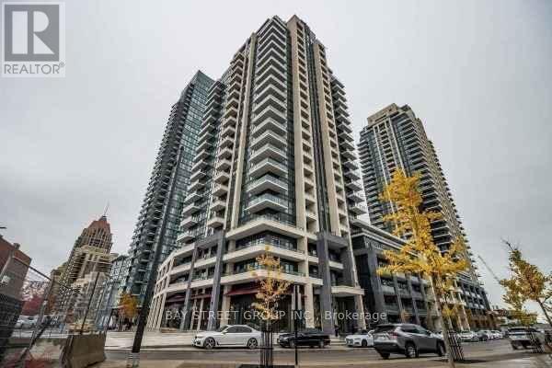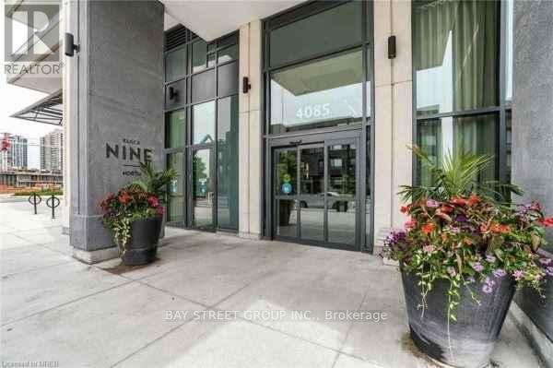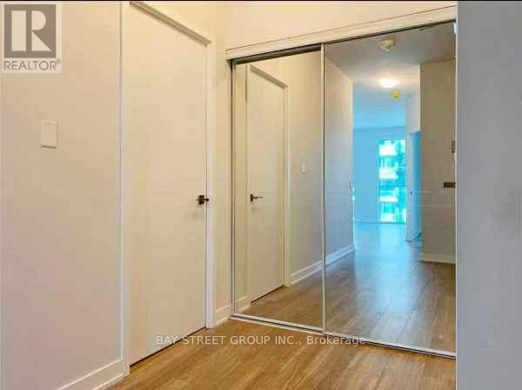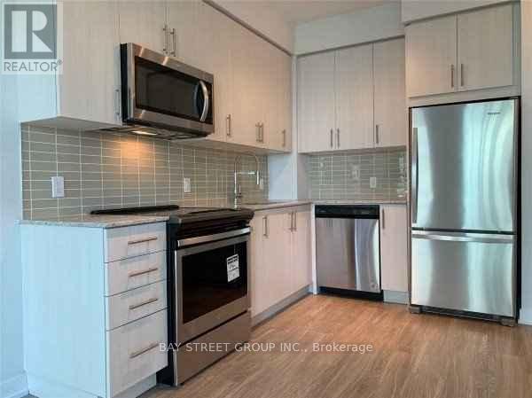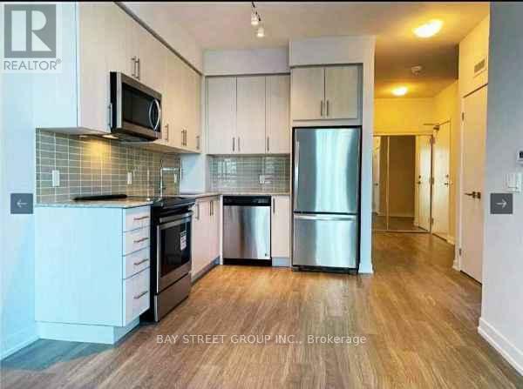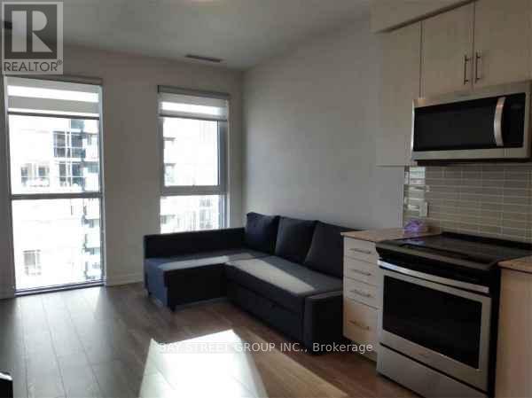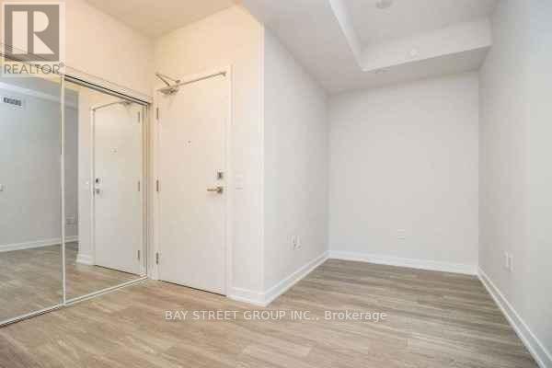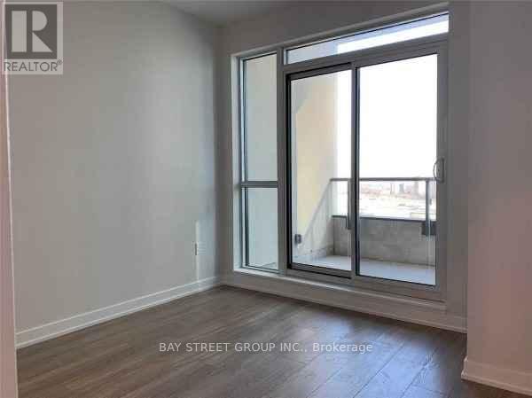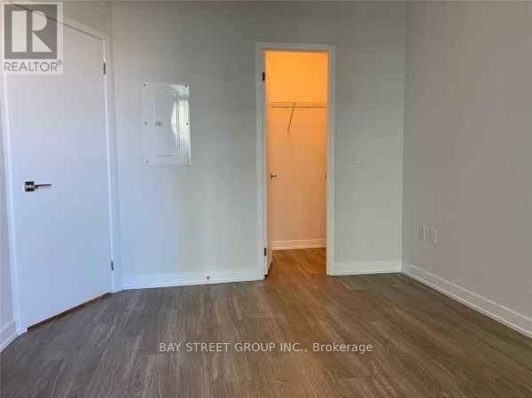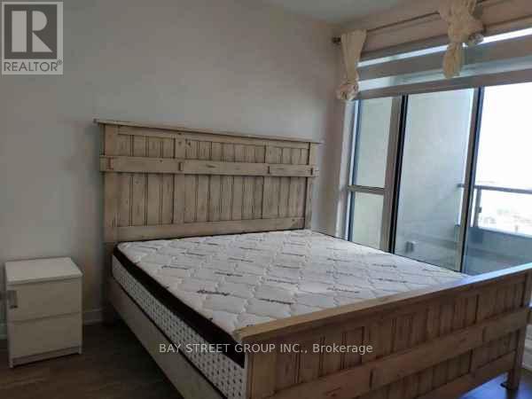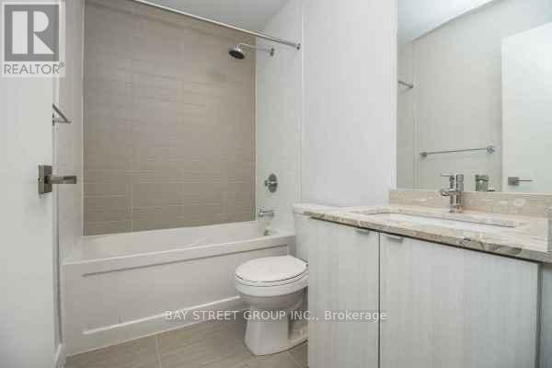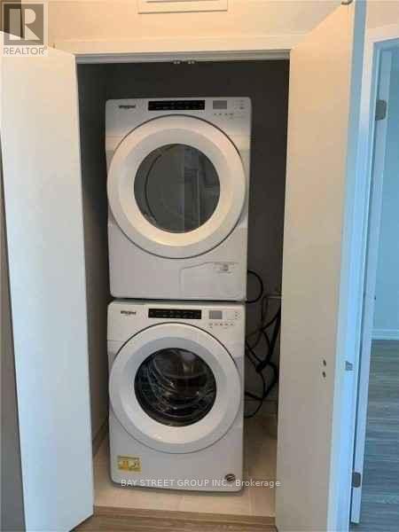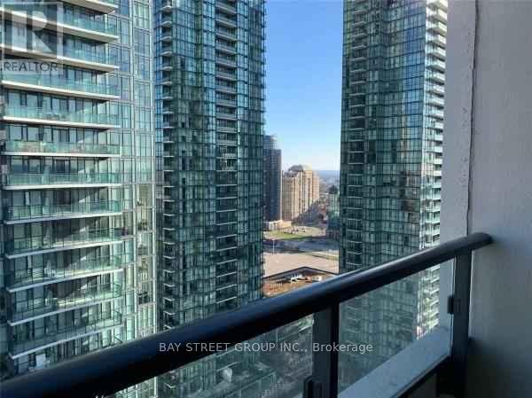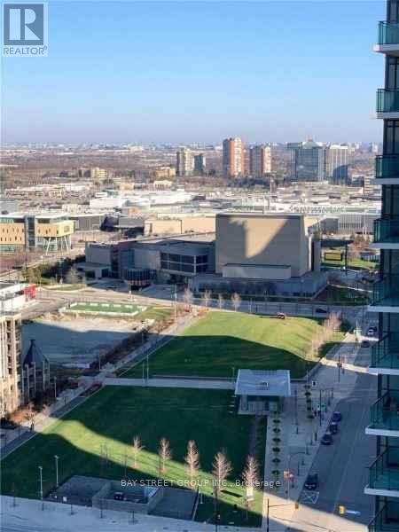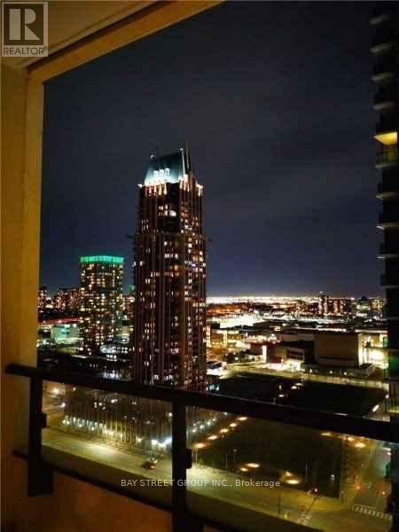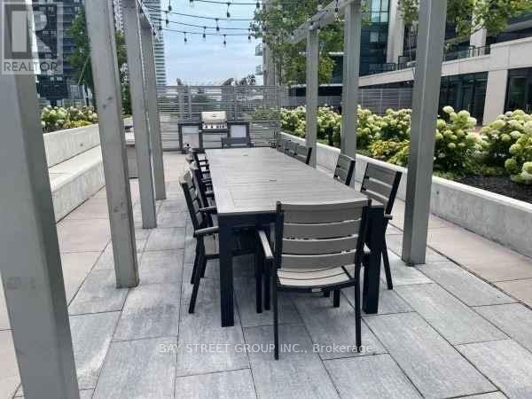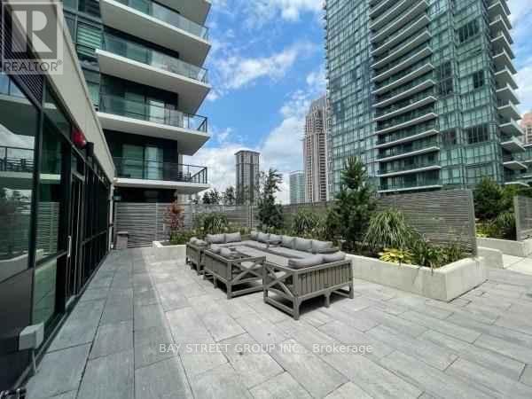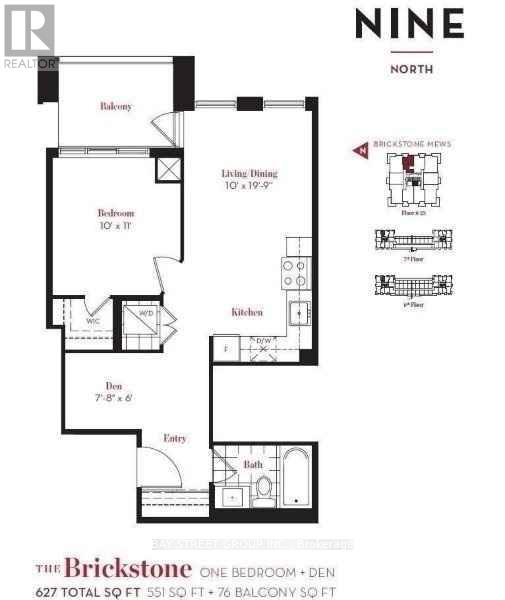2 Bedroom
1 Bathroom
Central Air Conditioning
Forced Air
$2,600 Monthly
Stunning 1Bed+ Den Unit In Luxurious Building Features A Great Layout. Laminate Flooring Throughout. Modern Kitchen With Stainless Steel Appliances And Granite Counter. Spacious Open Concept Living/Dining. Smooth Ceiling. Bright Bedroom W/ Walk-In Closet. Den Can Be Used As A Second Bedroom Or Office. Access To Balcony From Bedroom And Living Room. Prime Location. Walking Distance To Square One, Ymca, Celebration Square, Living Arts, City Hall, Centre Library, Sheridan College And Entertainment. **** EXTRAS **** Stainless Steel Appliances, Stacked Washer / Dryer, Window Coverings/Blinds, One Parking, One Locker, Tenant Pays All Utilities, $200 Key Deposit, Tenant Insurance Required, Bed & Sofa Included, No Pets, No Smoking. (id:47351)
Property Details
|
MLS® Number
|
W8214838 |
|
Property Type
|
Single Family |
|
Community Name
|
City Centre |
|
Amenities Near By
|
Park, Public Transit, Schools |
|
Features
|
Balcony |
|
Parking Space Total
|
1 |
Building
|
Bathroom Total
|
1 |
|
Bedrooms Above Ground
|
1 |
|
Bedrooms Below Ground
|
1 |
|
Bedrooms Total
|
2 |
|
Amenities
|
Storage - Locker, Security/concierge, Party Room, Visitor Parking, Exercise Centre |
|
Cooling Type
|
Central Air Conditioning |
|
Exterior Finish
|
Concrete |
|
Heating Fuel
|
Natural Gas |
|
Heating Type
|
Forced Air |
|
Type
|
Apartment |
Land
|
Acreage
|
No |
|
Land Amenities
|
Park, Public Transit, Schools |
Rooms
| Level |
Type |
Length |
Width |
Dimensions |
|
Ground Level |
Living Room |
5.49 m |
3.05 m |
5.49 m x 3.05 m |
|
Ground Level |
Dining Room |
5.49 m |
3.05 m |
5.49 m x 3.05 m |
|
Ground Level |
Kitchen |
2.44 m |
2.44 m |
2.44 m x 2.44 m |
|
Ground Level |
Primary Bedroom |
3.05 m |
3.35 m |
3.05 m x 3.35 m |
|
Ground Level |
Den |
2.64 m |
1.83 m |
2.64 m x 1.83 m |
https://www.realtor.ca/real-estate/26723234/2305-4085-parkside-village-dr-mississauga-city-centre
