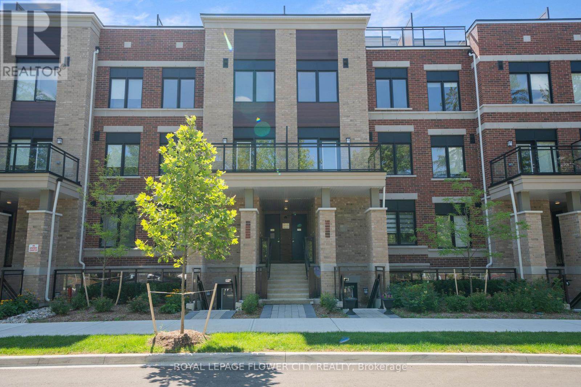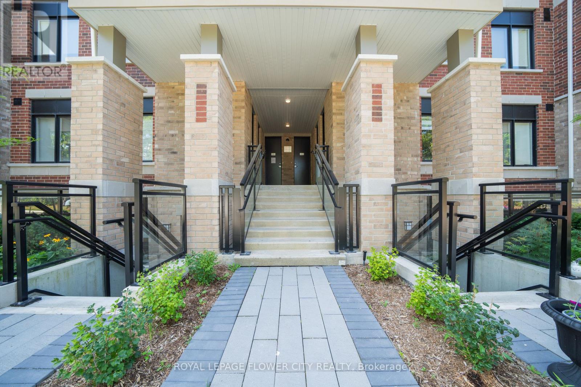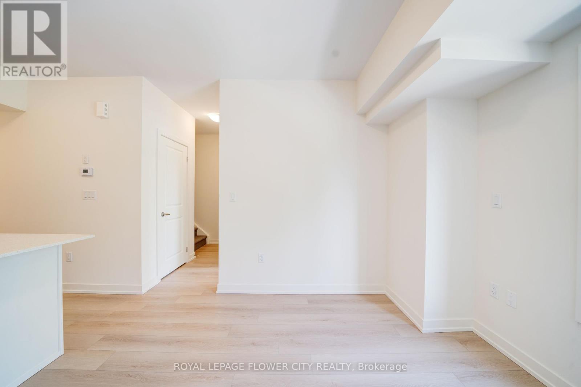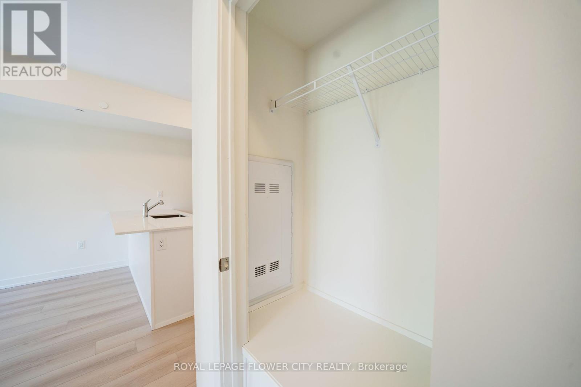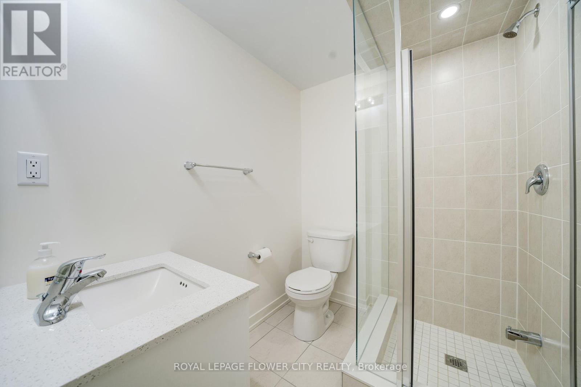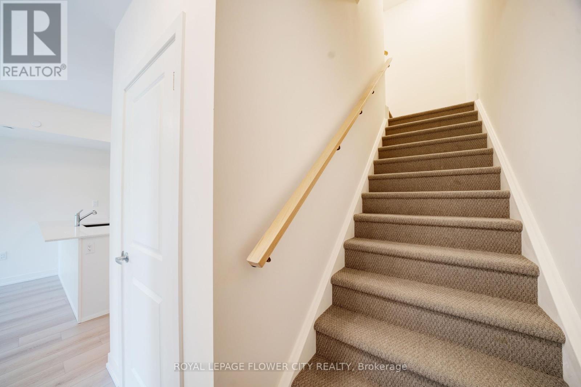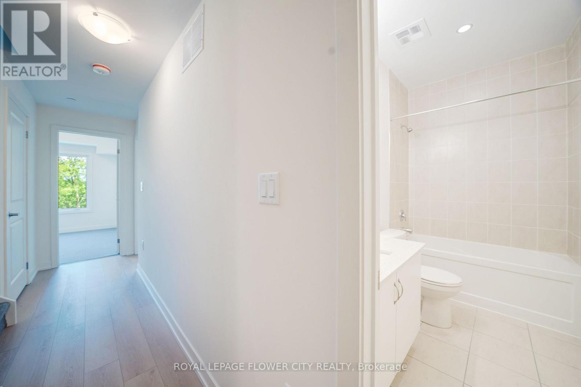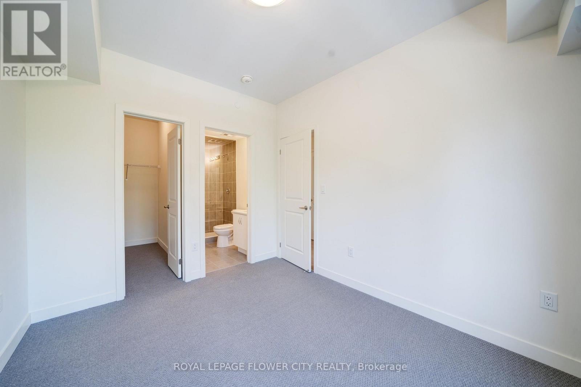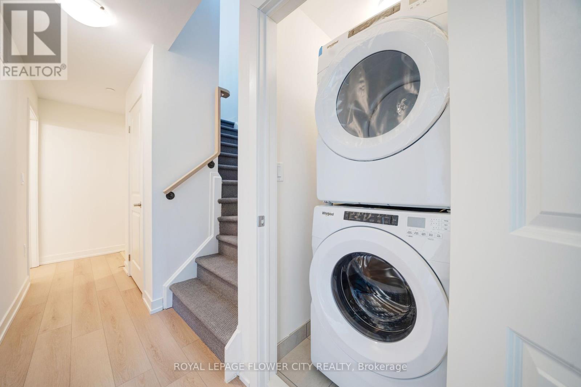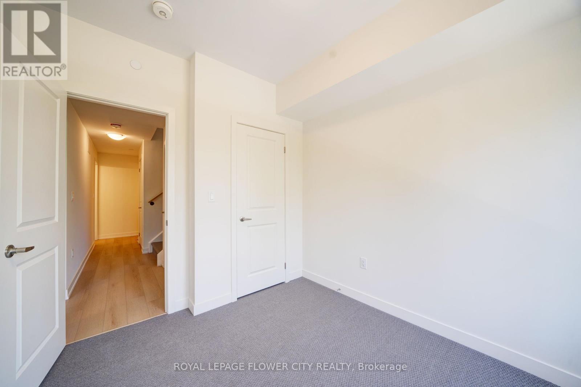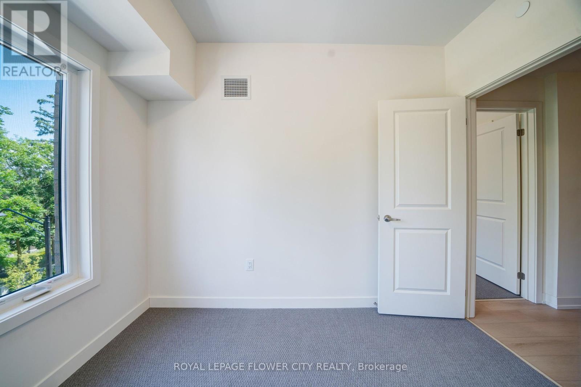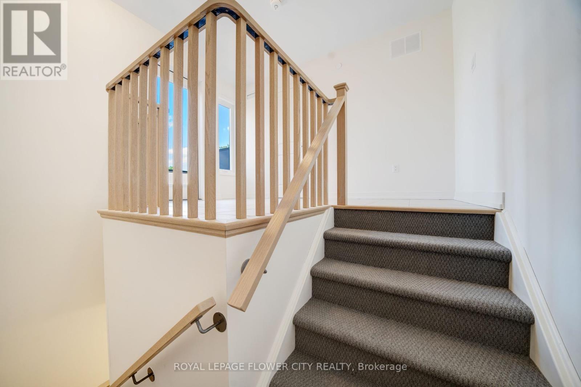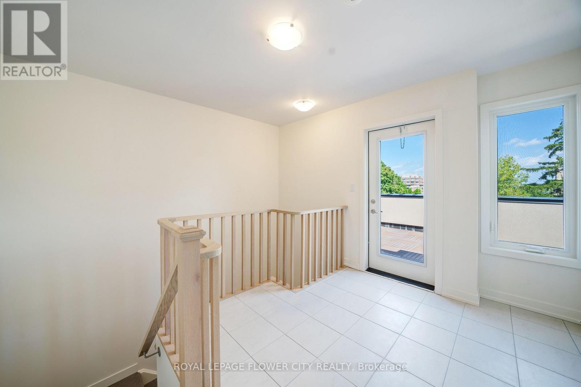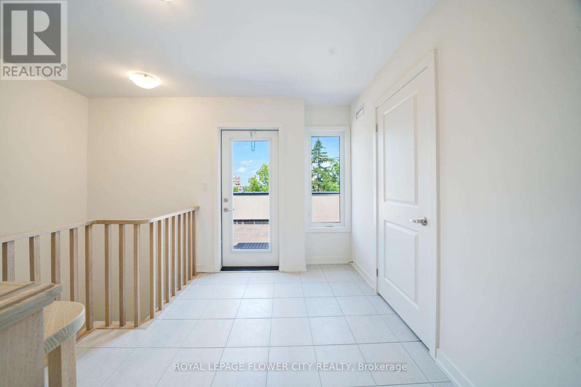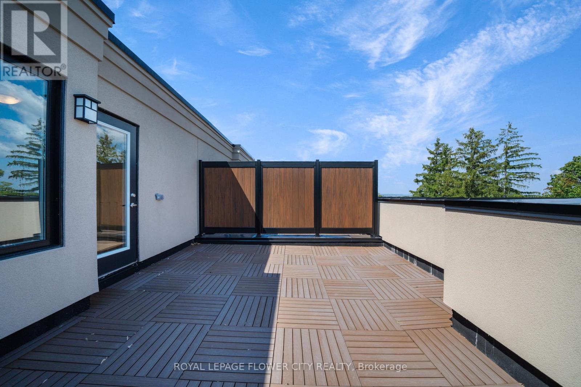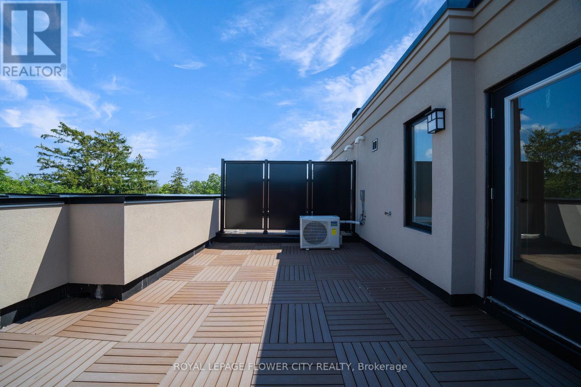3 Bedroom
3 Bathroom
1,200 - 1,399 ft2
Central Air Conditioning
Forced Air
$3,499 Monthly
Experience Modern Living in This Brand New Stacked Townhouse Nestled on a Quiet Cul-De-Sac Conveniently Located at the Intersection of Arnold Cres. & Elizabeth St. South in the Heart of Historic Downtown Richmond Hill. This Bright and Sunlit Home Has Approx. 1700 Sq. Ft. of Combined Living (incl. 368 Sq. Ft. of Terrace), with 3 B/R and 3 Full Washrooms. Main Level Has a Modern Open Concept Kitchen with Stone Countertop Island, Upgraded Cabinets and Stainless Steel Appliances, Opening to a Decent Sized Great Room. There is also a Separate Bedroom with Walk-out Balcony and a Full Washroom on the Main Level. Smooth Ceilings and Luxury Vinyl Flooring on all Levels except Bedrooms. Quartz Countertops in Kitchen and All Washrooms. Master Bedroom Comes with Walk-in Closet and 3-Pc Ensuite Bathroom. Each Bedroom has Decent Sized Closets. Convenience of Laundry on The Bedroom Level. Enjoy doing BBQ or Relax and Soak up The Sun on The Private Rooftop Terrace Which is Spacious Enough to Hold Large Families. There is an Additional Sitting Nook Which Leads to the Terrace. Family Friendly Community Which is Surrounded with Plazas, Boutiques, Delicious Restaurants, Major Retailers at Hillcrest Mall, Library, GO, York Transit, Hwy 404 and Hwy 400. The Richmond Hill Hospital is Just Walking Distance to the Property. (id:47351)
Property Details
|
MLS® Number
|
N12320484 |
|
Property Type
|
Single Family |
|
Community Name
|
Mill Pond |
|
Community Features
|
Pets Not Allowed |
|
Equipment Type
|
Water Heater |
|
Parking Space Total
|
1 |
|
Rental Equipment Type
|
Water Heater |
Building
|
Bathroom Total
|
3 |
|
Bedrooms Above Ground
|
3 |
|
Bedrooms Total
|
3 |
|
Appliances
|
Dryer, Microwave, Stove, Washer, Refrigerator |
|
Cooling Type
|
Central Air Conditioning |
|
Exterior Finish
|
Brick |
|
Flooring Type
|
Vinyl, Carpeted |
|
Heating Fuel
|
Natural Gas |
|
Heating Type
|
Forced Air |
|
Size Interior
|
1,200 - 1,399 Ft2 |
|
Type
|
Row / Townhouse |
Parking
Land
Rooms
| Level |
Type |
Length |
Width |
Dimensions |
|
Main Level |
Great Room |
3.23 m |
3.23 m |
3.23 m x 3.23 m |
|
Main Level |
Kitchen |
3.2 m |
2.16 m |
3.2 m x 2.16 m |
|
Main Level |
Bedroom 2 |
2.38 m |
3.23 m |
2.38 m x 3.23 m |
|
Upper Level |
Primary Bedroom |
2.87 m |
3.47 m |
2.87 m x 3.47 m |
|
Upper Level |
Bedroom 3 |
2.47 m |
2.9 m |
2.47 m x 2.9 m |
https://www.realtor.ca/real-estate/28681398/2304-58-elizabeth-street-s-richmond-hill-mill-pond-mill-pond
