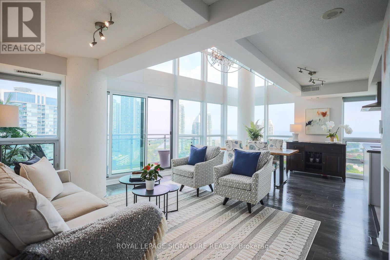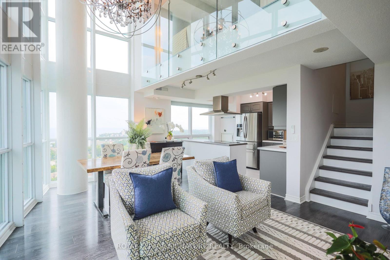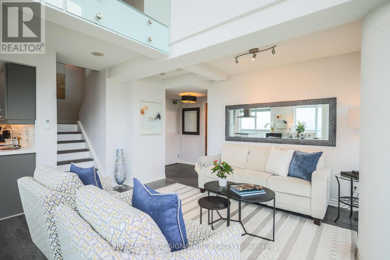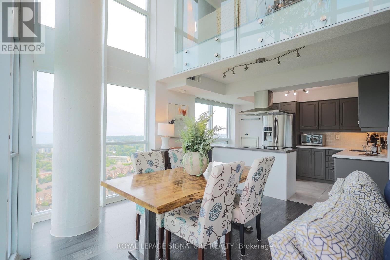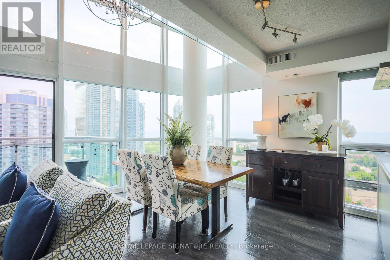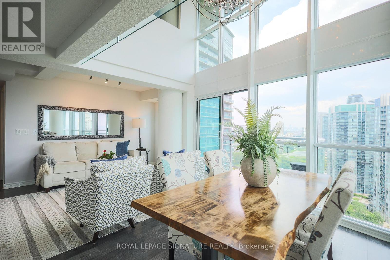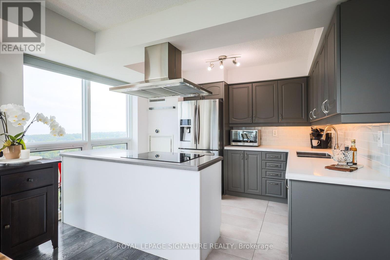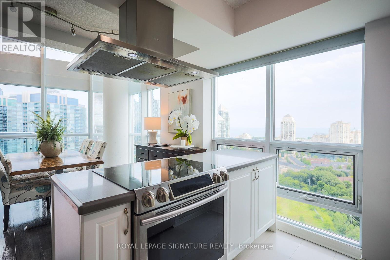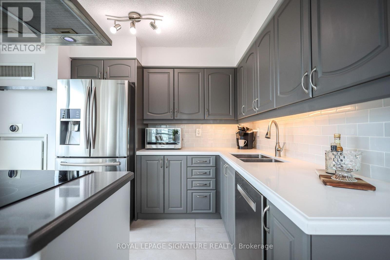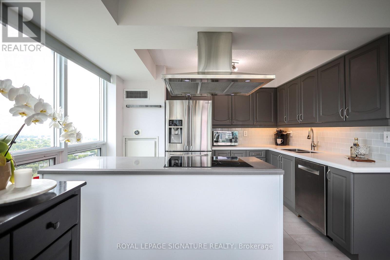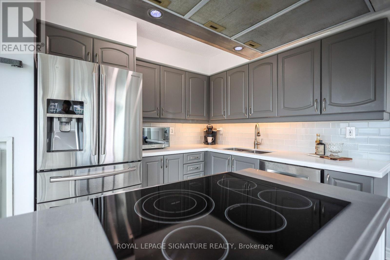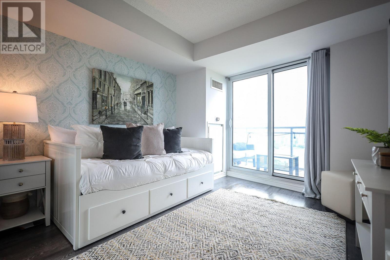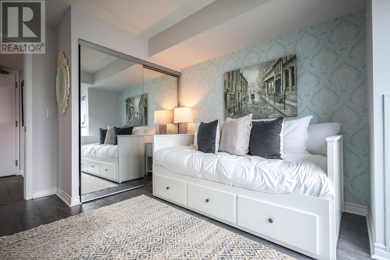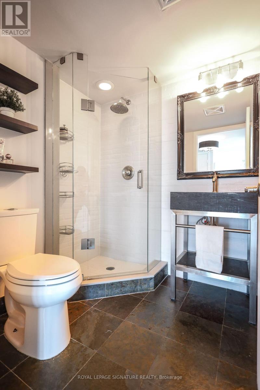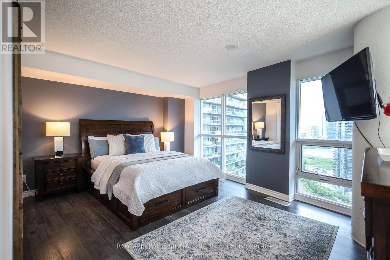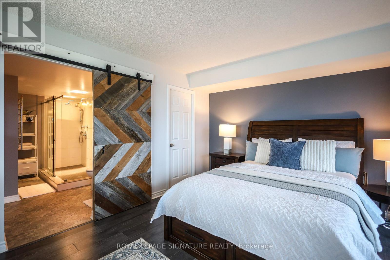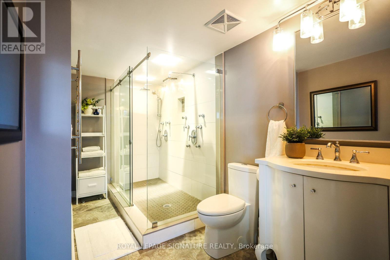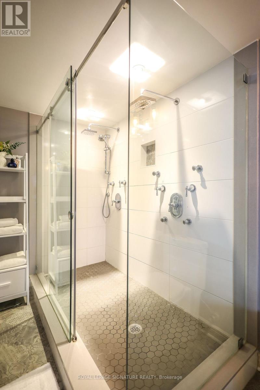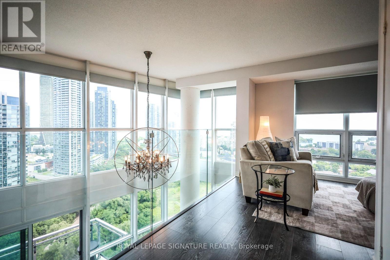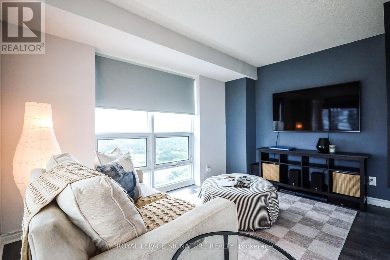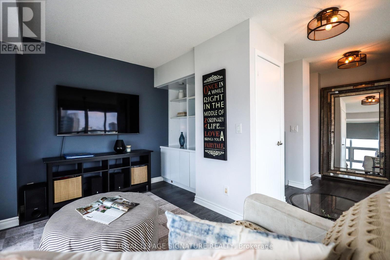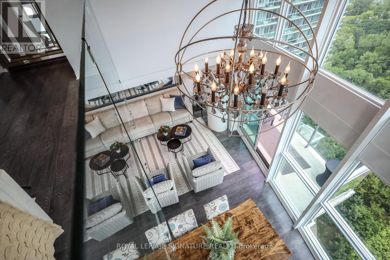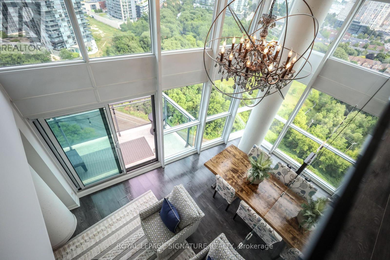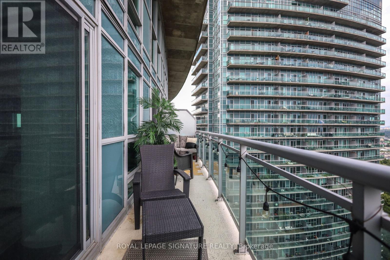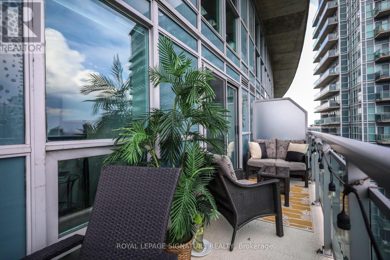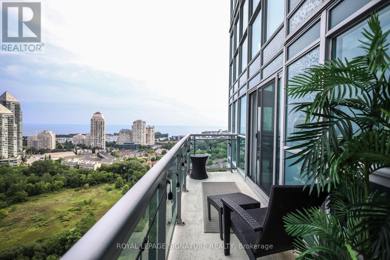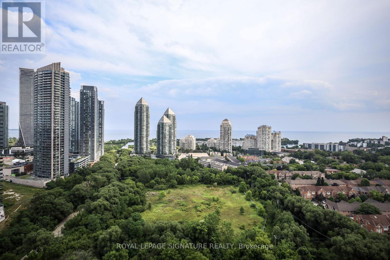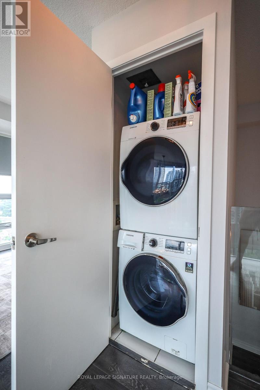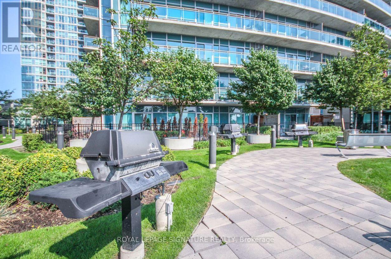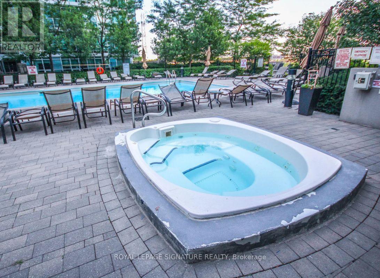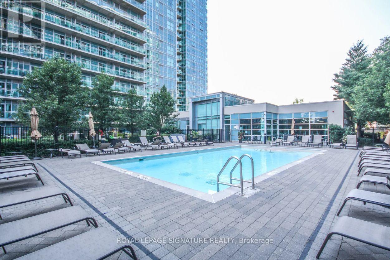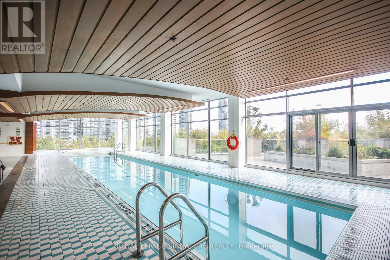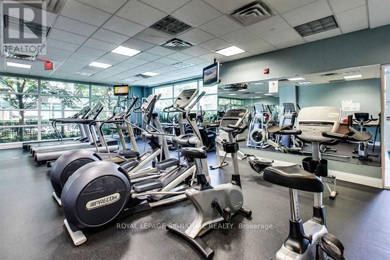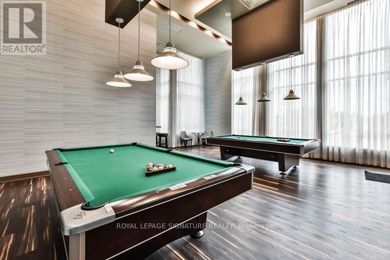2304 - 155 Legion Road N Toronto, Ontario M8Y 0A7
3 Bedroom
2 Bathroom
1,200 - 1,399 ft2
Loft
Outdoor Pool
Central Air Conditioning
Forced Air
$999,000Maintenance, Heat, Water, Parking
$1,586.97 Monthly
Maintenance, Heat, Water, Parking
$1,586.97 Monthly1,385 reasons to love this loft at iLofts. Humber Bay Shores is on full display in this beautiful 2 storey unit with south east corner facing views. Floor to ceiling windows span across the 17 foot ceilings and brings in all the natural sun you could ever ask for. Sunsets from your space are gorgeous. Amenities are plentiful at iLofts with an outdoor pool, great gym, concierge and so much more. 1,385 square feet between two levels, double wide parking spot next to elevator, locker, custom electronic blinds and tons of storage throughout. Primary features oversized 2 stall shower and large walk-in closet. (id:47351)
Property Details
| MLS® Number | W12323692 |
| Property Type | Single Family |
| Community Name | Mimico |
| Amenities Near By | Park, Public Transit |
| Community Features | Pet Restrictions |
| Features | Balcony |
| Parking Space Total | 2 |
| Pool Type | Outdoor Pool |
| View Type | View |
Building
| Bathroom Total | 2 |
| Bedrooms Above Ground | 2 |
| Bedrooms Below Ground | 1 |
| Bedrooms Total | 3 |
| Amenities | Exercise Centre, Recreation Centre, Party Room, Security/concierge, Storage - Locker |
| Appliances | Dryer, Washer, Window Coverings |
| Architectural Style | Loft |
| Cooling Type | Central Air Conditioning |
| Exterior Finish | Brick |
| Flooring Type | Hardwood |
| Heating Fuel | Natural Gas |
| Heating Type | Forced Air |
| Size Interior | 1,200 - 1,399 Ft2 |
| Type | Apartment |
Parking
| Underground | |
| Garage |
Land
| Acreage | No |
| Land Amenities | Park, Public Transit |
Rooms
| Level | Type | Length | Width | Dimensions |
|---|---|---|---|---|
| Second Level | Primary Bedroom | 4.99 m | 3.7 m | 4.99 m x 3.7 m |
| Second Level | Solarium | 3.99 m | 2.74 m | 3.99 m x 2.74 m |
| Main Level | Living Room | 6.4 m | 4.15 m | 6.4 m x 4.15 m |
| Main Level | Dining Room | 6.4 m | 4.15 m | 6.4 m x 4.15 m |
| Main Level | Kitchen | 3.49 m | 2.49 m | 3.49 m x 2.49 m |
| Main Level | Bedroom 2 | 3.9 m | 3.05 m | 3.9 m x 3.05 m |
https://www.realtor.ca/real-estate/28688456/2304-155-legion-road-n-toronto-mimico-mimico
