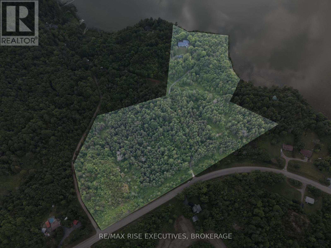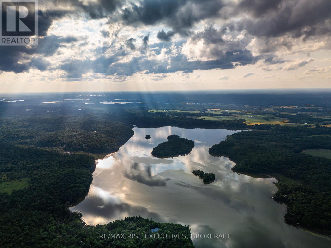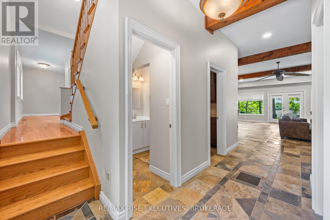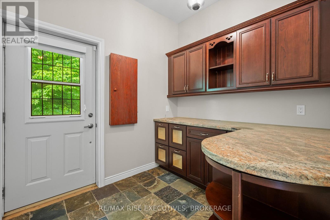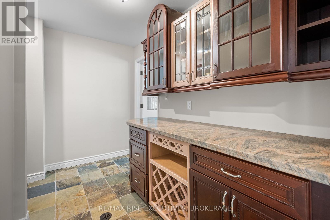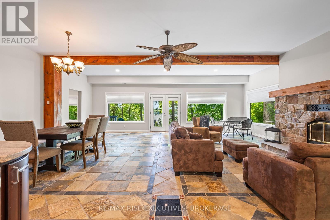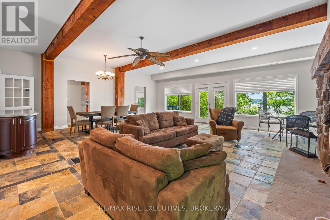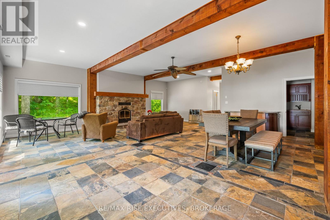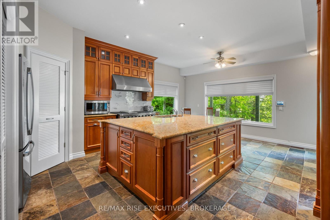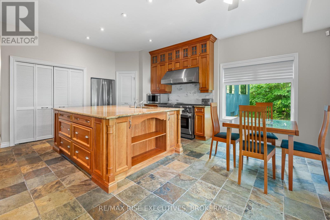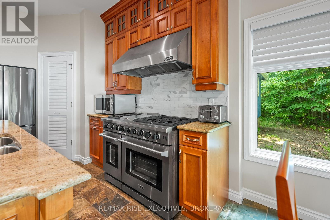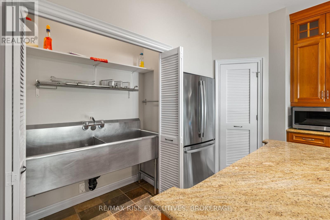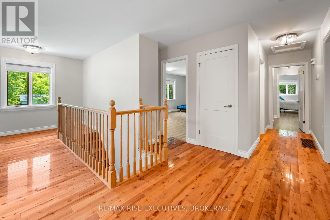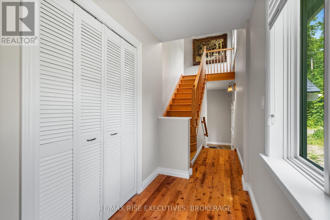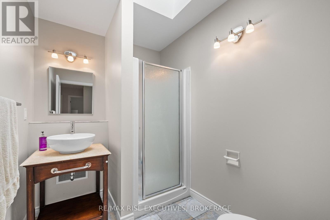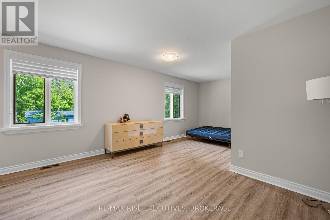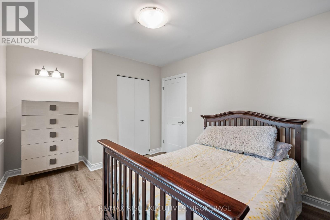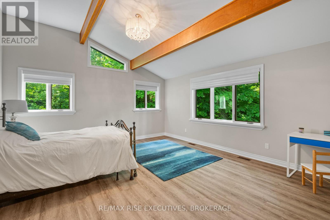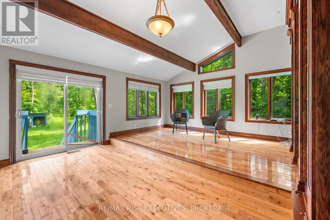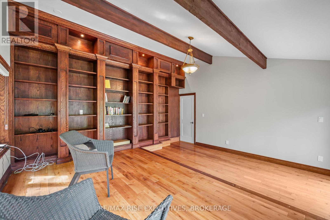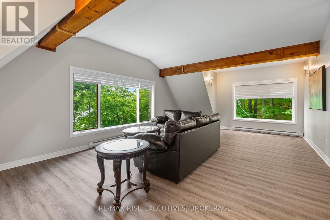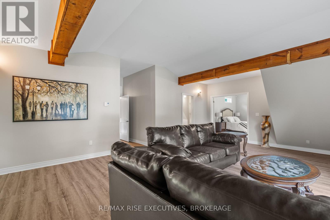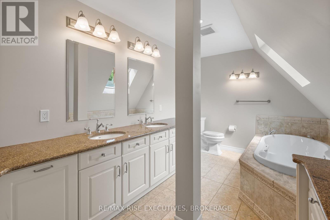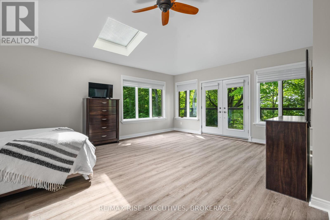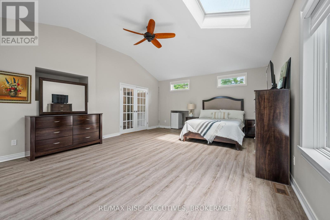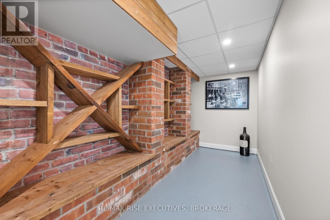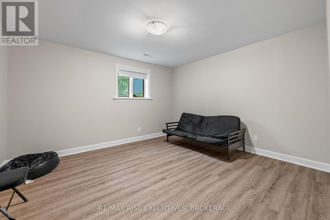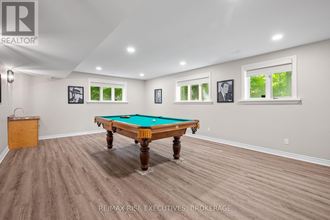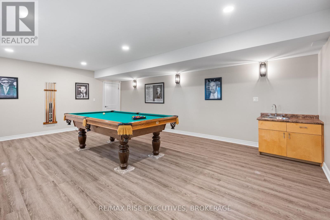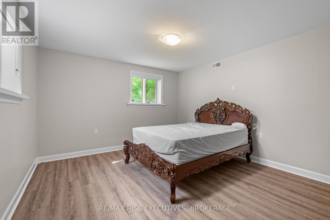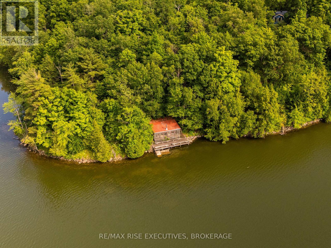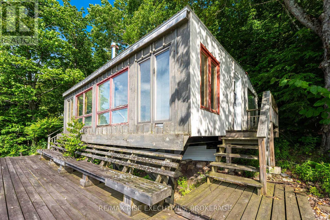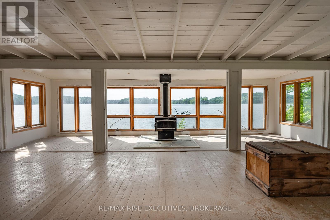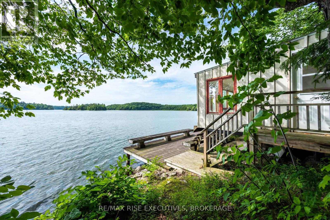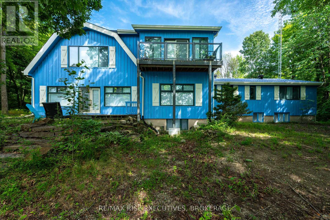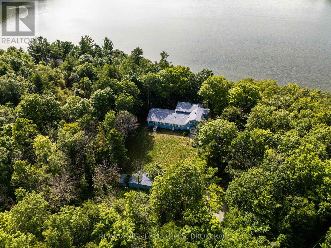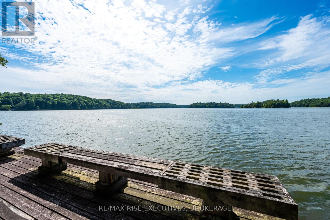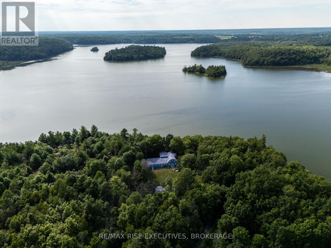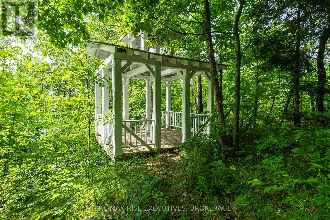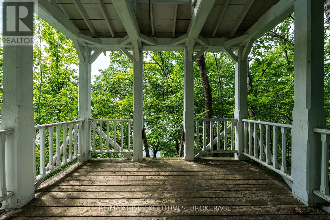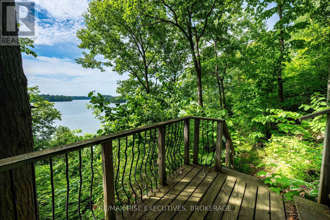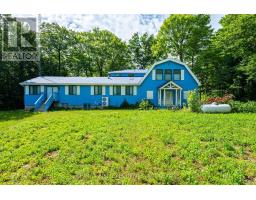7 Bedroom
6 Bathroom
3,500 - 5,000 ft2
Fireplace
Central Air Conditioning
Forced Air
Waterfront
Acreage
$2,450,000
Million-Dollar Views, Endless Potential 22.5 Acres on South Lake. An extraordinary opportunity awaits with this sprawling waterfront estate, offering over 800 feet of west-facing shoreline on beautiful South Lake. Just 10 minutes from Gananoque, this unique property delivers unbeatable privacy, breathtaking sunsets, and the chance to create your dream retreat. The house features over 6000 sq ft of living space with 7 bedrooms, 6 bathrooms, private master suite, beautiful office and grand living room. Tucked away among a diverse landscape of hardwoods, softwoods, granite outcrops, and abundant wildlife, the setting is nothing short of magical. Follow the well-maintained stairs down to a charming rustic separately deeded cabin right at the waters edge - perfect for peaceful getaways or summer afternoons by the lake. Recent updates to the home include: new septic system, new furnace, new a/c, water softener, washer/dryer, gas stove, new blinds throughout, new flooring in all bedrooms and freshly painted inside and out. This is more than just a property, its a lifestyle, a sanctuary, and a once-in-a-generation chance to own a true piece of Canadian landscape. (id:47351)
Property Details
|
MLS® Number
|
X12364321 |
|
Property Type
|
Single Family |
|
Community Name
|
824 - Rear of Leeds - Lansdowne Twp |
|
Community Features
|
Fishing |
|
Easement
|
Unknown |
|
Features
|
Irregular Lot Size, Lane, Carpet Free |
|
Parking Space Total
|
11 |
|
Structure
|
Dock |
|
View Type
|
Lake View, Direct Water View |
|
Water Front Type
|
Waterfront |
Building
|
Bathroom Total
|
6 |
|
Bedrooms Above Ground
|
7 |
|
Bedrooms Total
|
7 |
|
Age
|
51 To 99 Years |
|
Amenities
|
Fireplace(s) |
|
Appliances
|
Water Heater, Water Softener, Water Treatment, Dryer, Stove, Washer, Refrigerator |
|
Basement Development
|
Finished |
|
Basement Type
|
Full (finished) |
|
Construction Style Attachment
|
Detached |
|
Cooling Type
|
Central Air Conditioning |
|
Exterior Finish
|
Wood |
|
Fireplace Present
|
Yes |
|
Fireplace Total
|
1 |
|
Foundation Type
|
Block |
|
Half Bath Total
|
2 |
|
Heating Fuel
|
Propane |
|
Heating Type
|
Forced Air |
|
Stories Total
|
2 |
|
Size Interior
|
3,500 - 5,000 Ft2 |
|
Type
|
House |
Parking
Land
|
Access Type
|
Public Road, Private Docking |
|
Acreage
|
Yes |
|
Sewer
|
Septic System |
|
Size Depth
|
1225 Ft |
|
Size Frontage
|
800 Ft |
|
Size Irregular
|
800 X 1225 Ft ; Lot Size Irregular |
|
Size Total Text
|
800 X 1225 Ft ; Lot Size Irregular|10 - 24.99 Acres |
Rooms
| Level |
Type |
Length |
Width |
Dimensions |
|
Second Level |
Primary Bedroom |
6.67 m |
4.96 m |
6.67 m x 4.96 m |
|
Second Level |
Bedroom |
3.79 m |
3.55 m |
3.79 m x 3.55 m |
|
Second Level |
Bathroom |
5.1 m |
3.24 m |
5.1 m x 3.24 m |
|
Second Level |
Family Room |
4.94 m |
8.26 m |
4.94 m x 8.26 m |
|
Basement |
Recreational, Games Room |
5.01 m |
7.16 m |
5.01 m x 7.16 m |
|
Basement |
Bedroom |
3.91 m |
4.32 m |
3.91 m x 4.32 m |
|
Basement |
Bedroom |
4.02 m |
6.32 m |
4.02 m x 6.32 m |
|
Basement |
Bathroom |
1.82 m |
2.04 m |
1.82 m x 2.04 m |
|
Basement |
Other |
6.56 m |
4.24 m |
6.56 m x 4.24 m |
|
Main Level |
Foyer |
3.5 m |
3.13 m |
3.5 m x 3.13 m |
|
Main Level |
Bathroom |
2.44 m |
2.81 m |
2.44 m x 2.81 m |
|
Main Level |
Bathroom |
1.01 m |
2.33 m |
1.01 m x 2.33 m |
|
Main Level |
Bathroom |
0.76 m |
1.96 m |
0.76 m x 1.96 m |
|
Main Level |
Living Room |
8.43 m |
8.25 m |
8.43 m x 8.25 m |
|
Main Level |
Kitchen |
6.71 m |
4.99 m |
6.71 m x 4.99 m |
|
Main Level |
Other |
2.6 m |
3.21 m |
2.6 m x 3.21 m |
|
Main Level |
Family Room |
4.64 m |
5.07 m |
4.64 m x 5.07 m |
|
Main Level |
Mud Room |
2.7 m |
3.37 m |
2.7 m x 3.37 m |
|
Main Level |
Bedroom |
3.08 m |
4.3 m |
3.08 m x 4.3 m |
|
Main Level |
Bedroom |
4.12 m |
6.73 m |
4.12 m x 6.73 m |
|
Main Level |
Bedroom |
4.72 m |
5.09 m |
4.72 m x 5.09 m |
|
Main Level |
Bathroom |
1.87 m |
2.48 m |
1.87 m x 2.48 m |
https://www.realtor.ca/real-estate/28776783/2300-county-road-32-leeds-and-the-thousand-islands-824-rear-of-leeds-lansdowne-twp

