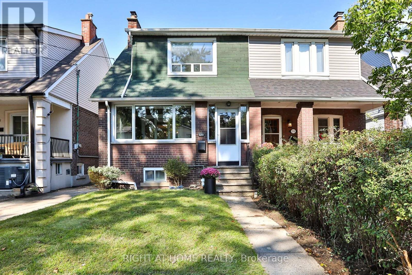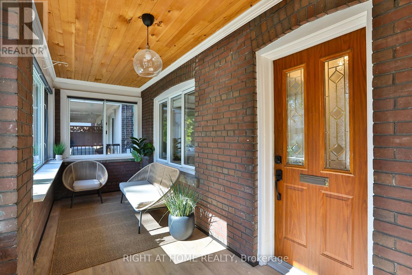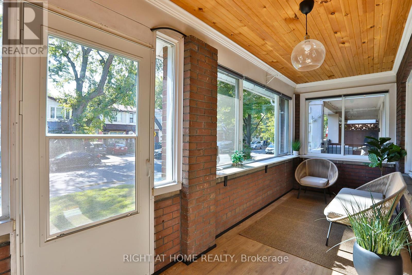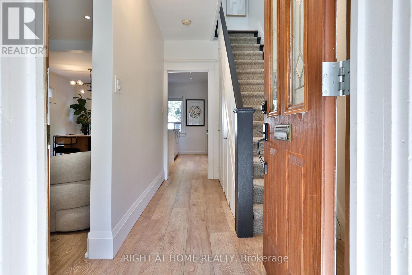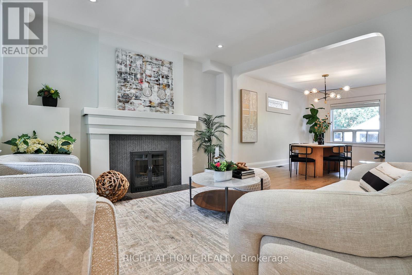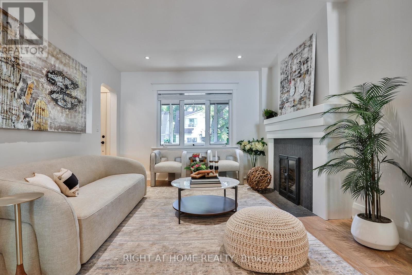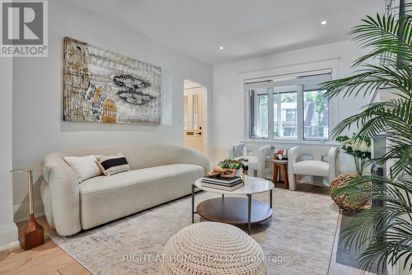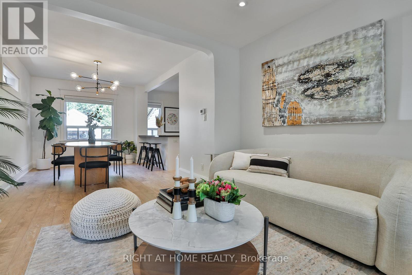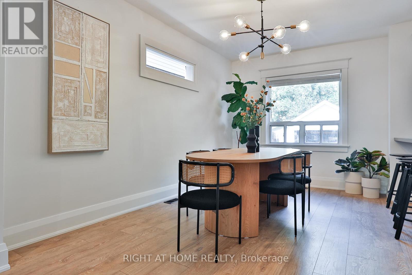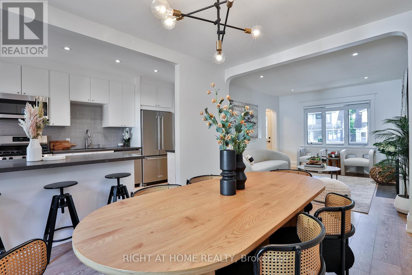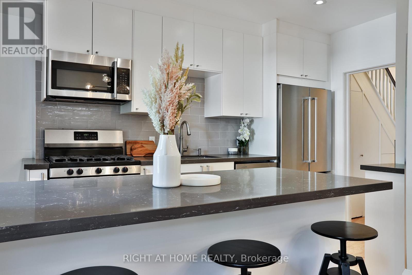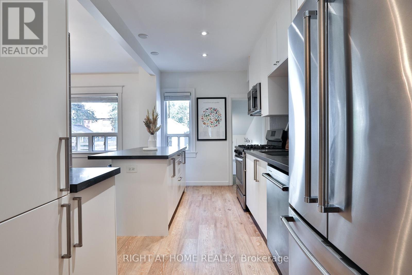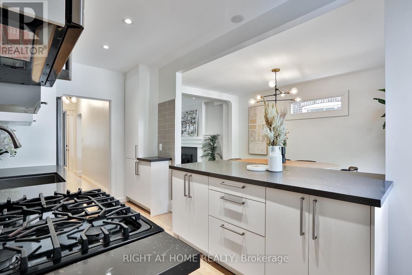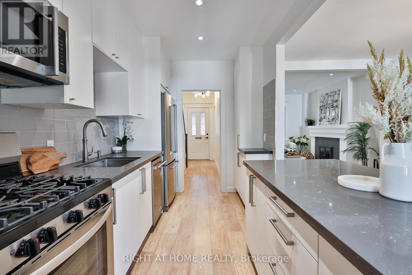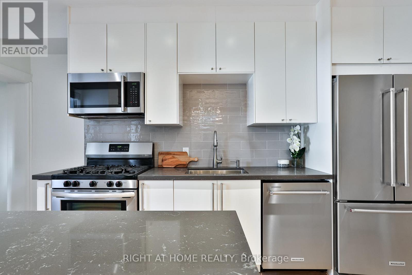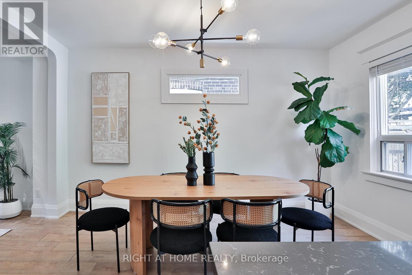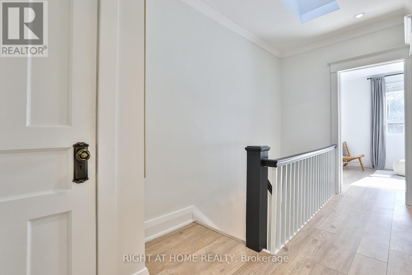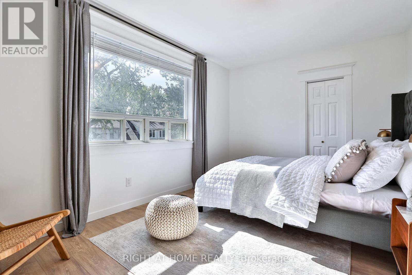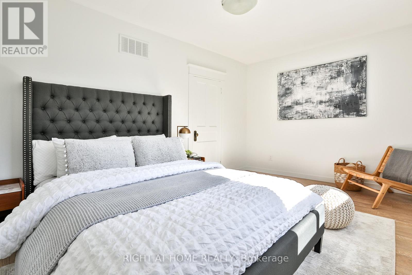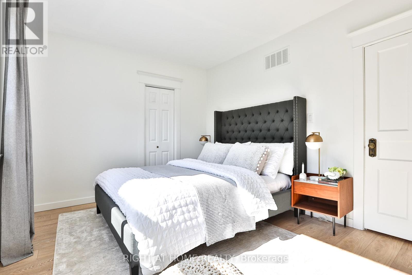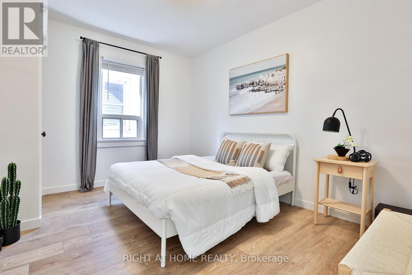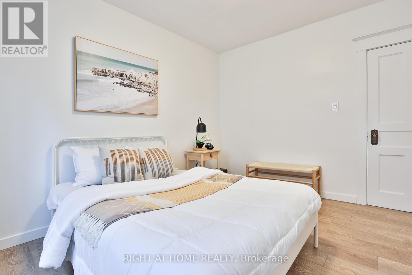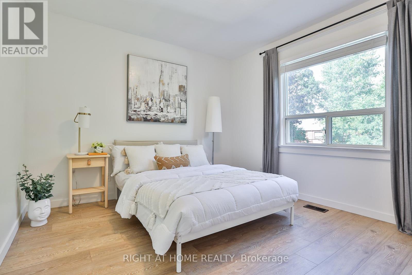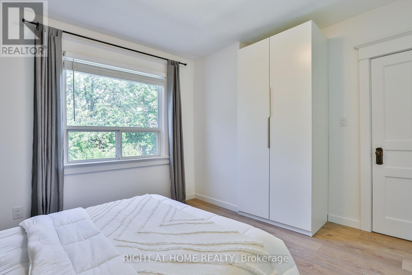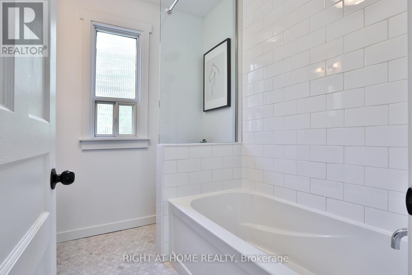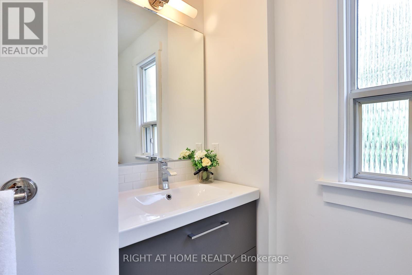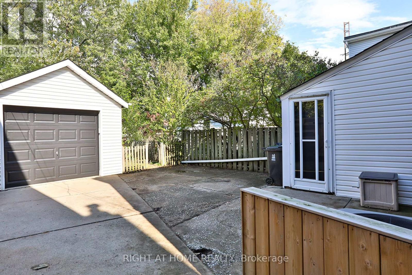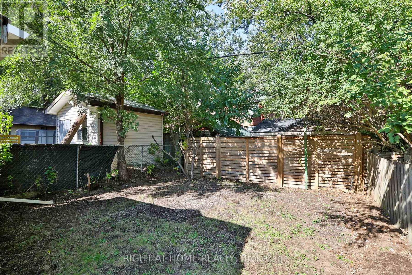3 Bedroom
2 Bathroom
1,100 - 1,500 ft2
Central Air Conditioning
Forced Air
$4,500 Monthly
Extra Large Semi In Desirable Danforth Village! Renovated 3 Bedroom Home With High-End Finishes. Modern White Kitchen With Open Concept Living And Dining Room. Partially Finished Basement With New Bathroom And Laundry Room. 500M/6 Mins Walking To Greenwood Station, And Shopping And Dining On The Danforth. (id:47351)
Property Details
|
MLS® Number
|
E12461748 |
|
Property Type
|
Single Family |
|
Community Name
|
Danforth |
|
Equipment Type
|
Water Heater |
|
Parking Space Total
|
1 |
|
Rental Equipment Type
|
Water Heater |
Building
|
Bathroom Total
|
2 |
|
Bedrooms Above Ground
|
3 |
|
Bedrooms Total
|
3 |
|
Appliances
|
Garage Door Opener Remote(s), Dishwasher, Dryer, Hood Fan, Range, Washer, Window Coverings, Refrigerator |
|
Basement Development
|
Partially Finished |
|
Basement Type
|
N/a (partially Finished) |
|
Construction Style Attachment
|
Semi-detached |
|
Cooling Type
|
Central Air Conditioning |
|
Exterior Finish
|
Brick, Vinyl Siding |
|
Flooring Type
|
Laminate, Porcelain Tile |
|
Foundation Type
|
Concrete |
|
Heating Fuel
|
Natural Gas |
|
Heating Type
|
Forced Air |
|
Stories Total
|
2 |
|
Size Interior
|
1,100 - 1,500 Ft2 |
|
Type
|
House |
|
Utility Water
|
Municipal Water |
Parking
Land
|
Acreage
|
No |
|
Sewer
|
Sanitary Sewer |
|
Size Depth
|
118 Ft ,7 In |
|
Size Frontage
|
23 Ft |
|
Size Irregular
|
23 X 118.6 Ft |
|
Size Total Text
|
23 X 118.6 Ft |
Rooms
| Level |
Type |
Length |
Width |
Dimensions |
|
Second Level |
Primary Bedroom |
4.55 m |
3.12 m |
4.55 m x 3.12 m |
|
Second Level |
Bedroom 2 |
3.78 m |
3.24 m |
3.78 m x 3.24 m |
|
Second Level |
Bedroom 3 |
3.77 m |
3.29 m |
3.77 m x 3.29 m |
|
Lower Level |
Laundry Room |
2.22 m |
1.61 m |
2.22 m x 1.61 m |
|
Lower Level |
Bathroom |
3.14 m |
1.6 m |
3.14 m x 1.6 m |
|
Main Level |
Sunroom |
5.54 m |
1.96 m |
5.54 m x 1.96 m |
|
Main Level |
Living Room |
3.9 m |
3.68 m |
3.9 m x 3.68 m |
|
Main Level |
Dining Room |
4.4 m |
3.15 m |
4.4 m x 3.15 m |
|
Main Level |
Kitchen |
4.29 m |
2.51 m |
4.29 m x 2.51 m |
Utilities
|
Cable
|
Installed |
|
Electricity
|
Installed |
|
Sewer
|
Installed |
https://www.realtor.ca/real-estate/28988292/230-milverton-boulevard-toronto-danforth-danforth
