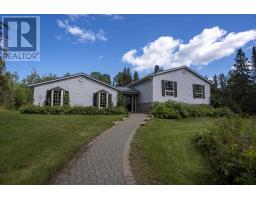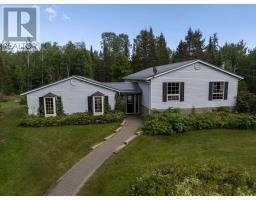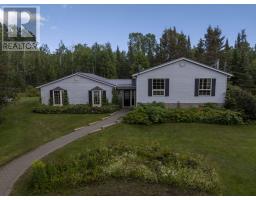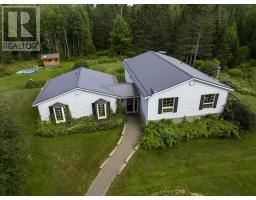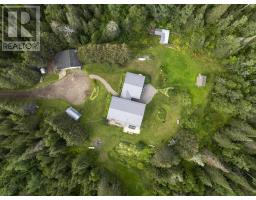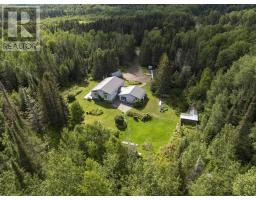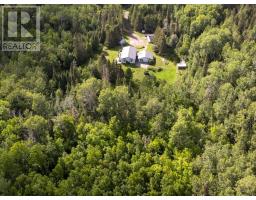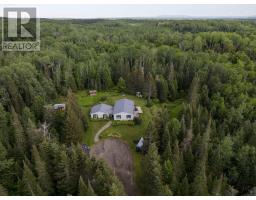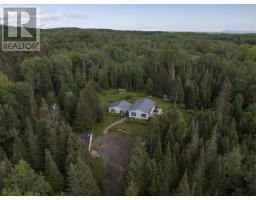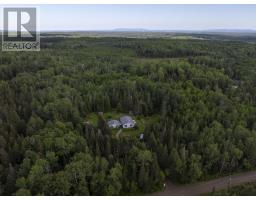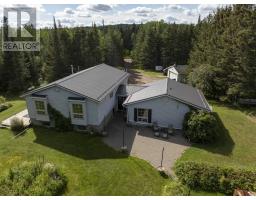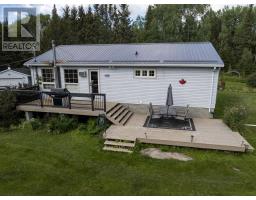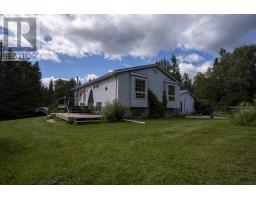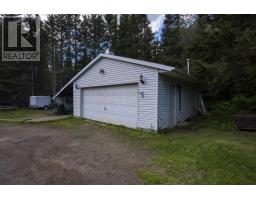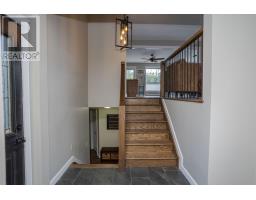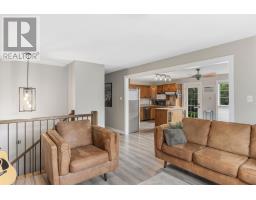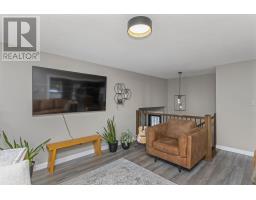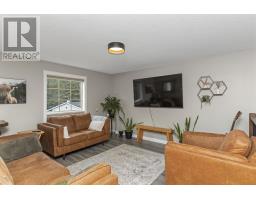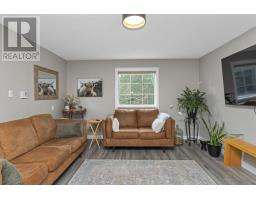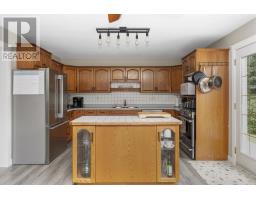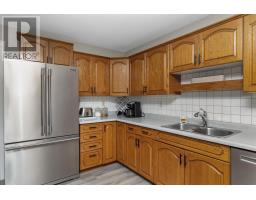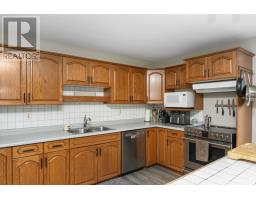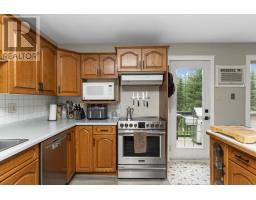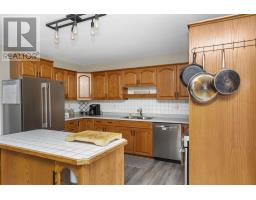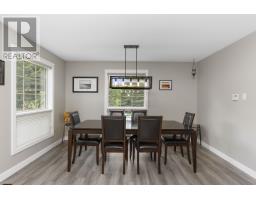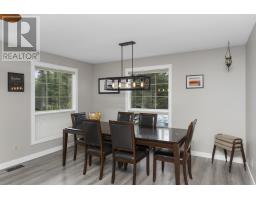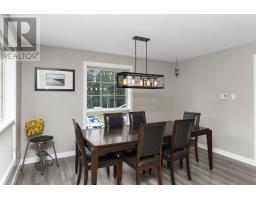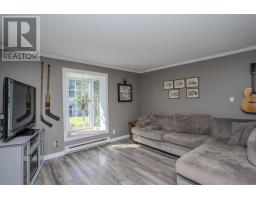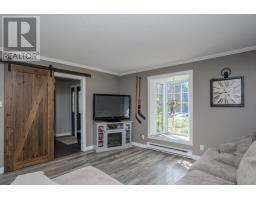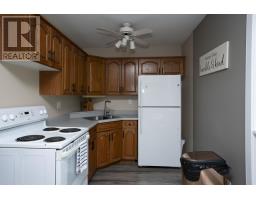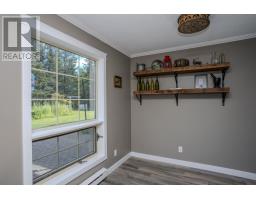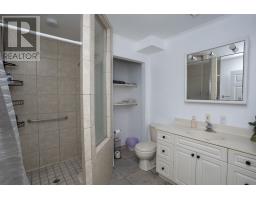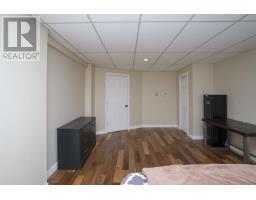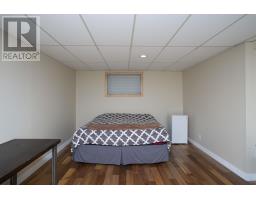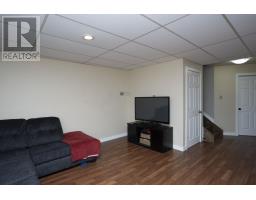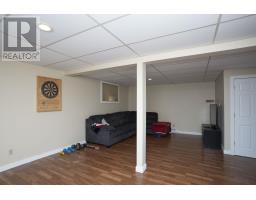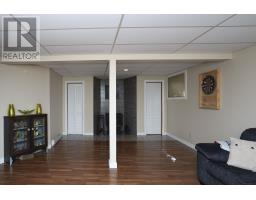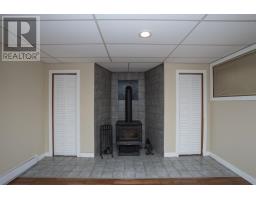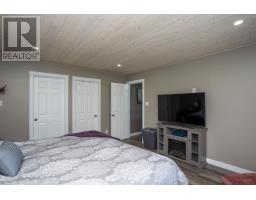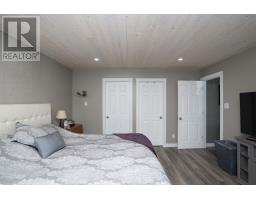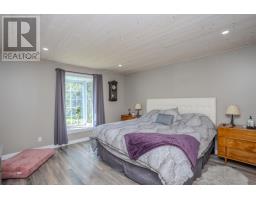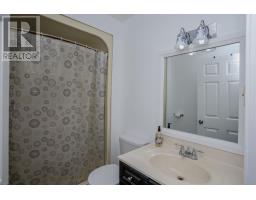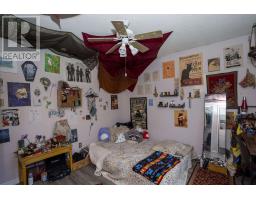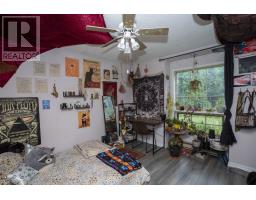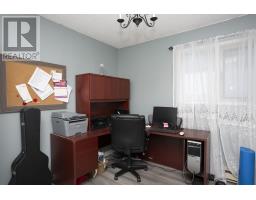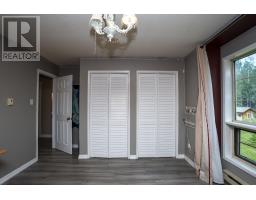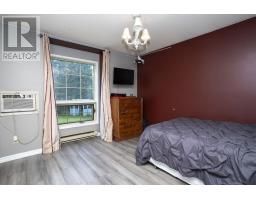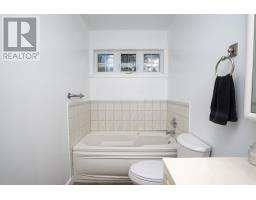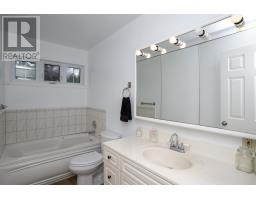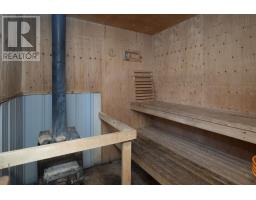4 Bedroom
3 Bathroom
1,926 ft2
Fireplace
Baseboard Heaters, Wood Stove
Acreage
$699,900
NEW LISTING! Spacious 5-Bedroom Home on 9.7 Acres – Just 10 Minutes from the Expressway! Discover the perfect blend of space, comfort, and country living in this beautifully designed 1,926 square foot side-split home set on a generous 9.7-acre lot. Featuring an open-concept layout, this home offers 5 bedrooms and 3 full bathrooms—ideal for growing families or those seeking room to spread out. The heart of the home is the oak kitchen, complete with a centre island and garden doors that lead to a spacious deck—perfect for outdoor entertaining or relaxing in nature. Solid 2x6 construction and a 200-amp main service ensure long-lasting quality and efficiency. Enjoy the added convenience of a double detached garage (22x23) equipped with 50 amp/220V service—great for workshop needs. (id:47351)
Property Details
|
MLS® Number
|
TB252875 |
|
Property Type
|
Single Family |
|
Community Name
|
Thunder Bay |
|
Structure
|
Deck |
Building
|
Bathroom Total
|
3 |
|
Bedrooms Above Ground
|
4 |
|
Bedrooms Total
|
4 |
|
Age
|
37 Years |
|
Appliances
|
Dishwasher |
|
Basement Development
|
Finished |
|
Basement Type
|
Full (finished) |
|
Construction Style Attachment
|
Detached |
|
Construction Style Split Level
|
Sidesplit |
|
Exterior Finish
|
Stone, Vinyl |
|
Fireplace Present
|
Yes |
|
Fireplace Total
|
1 |
|
Fireplace Type
|
Woodstove |
|
Flooring Type
|
Hardwood |
|
Foundation Type
|
Block |
|
Heating Fuel
|
Electric, Wood |
|
Heating Type
|
Baseboard Heaters, Wood Stove |
|
Size Interior
|
1,926 Ft2 |
|
Utility Water
|
Drilled Well |
Parking
Land
|
Access Type
|
Road Access |
|
Acreage
|
Yes |
|
Sewer
|
Septic System |
|
Size Frontage
|
675.0000 |
|
Size Irregular
|
9.71 |
|
Size Total
|
9.71 Ac|3 - 10 Acres |
|
Size Total Text
|
9.71 Ac|3 - 10 Acres |
Rooms
| Level |
Type |
Length |
Width |
Dimensions |
|
Basement |
Recreation Room |
|
|
22.6 x 13.4 |
|
Basement |
Bathroom |
|
|
3 Piece |
|
Main Level |
Living Room |
|
|
14 X 13.3 |
|
Main Level |
Dining Room |
|
|
10 X 13.4 |
|
Main Level |
Kitchen |
|
|
15.8 X 13.4 |
|
Main Level |
Primary Bedroom |
|
|
11.3 X 11 |
|
Main Level |
Bedroom |
|
|
9.10 X 9.6 |
|
Main Level |
Bedroom |
|
|
11.4 X 11 |
|
Main Level |
Bedroom |
|
|
15.1 X 10.11 |
|
Main Level |
Bathroom |
|
|
3 Piece |
|
Main Level |
Bathroom |
|
|
3 Piece |
Utilities
|
Electricity
|
Available |
|
Telephone
|
Available |
https://www.realtor.ca/real-estate/28838494/230-gus-wouri-rd-thunder-bay-thunder-bay


















































