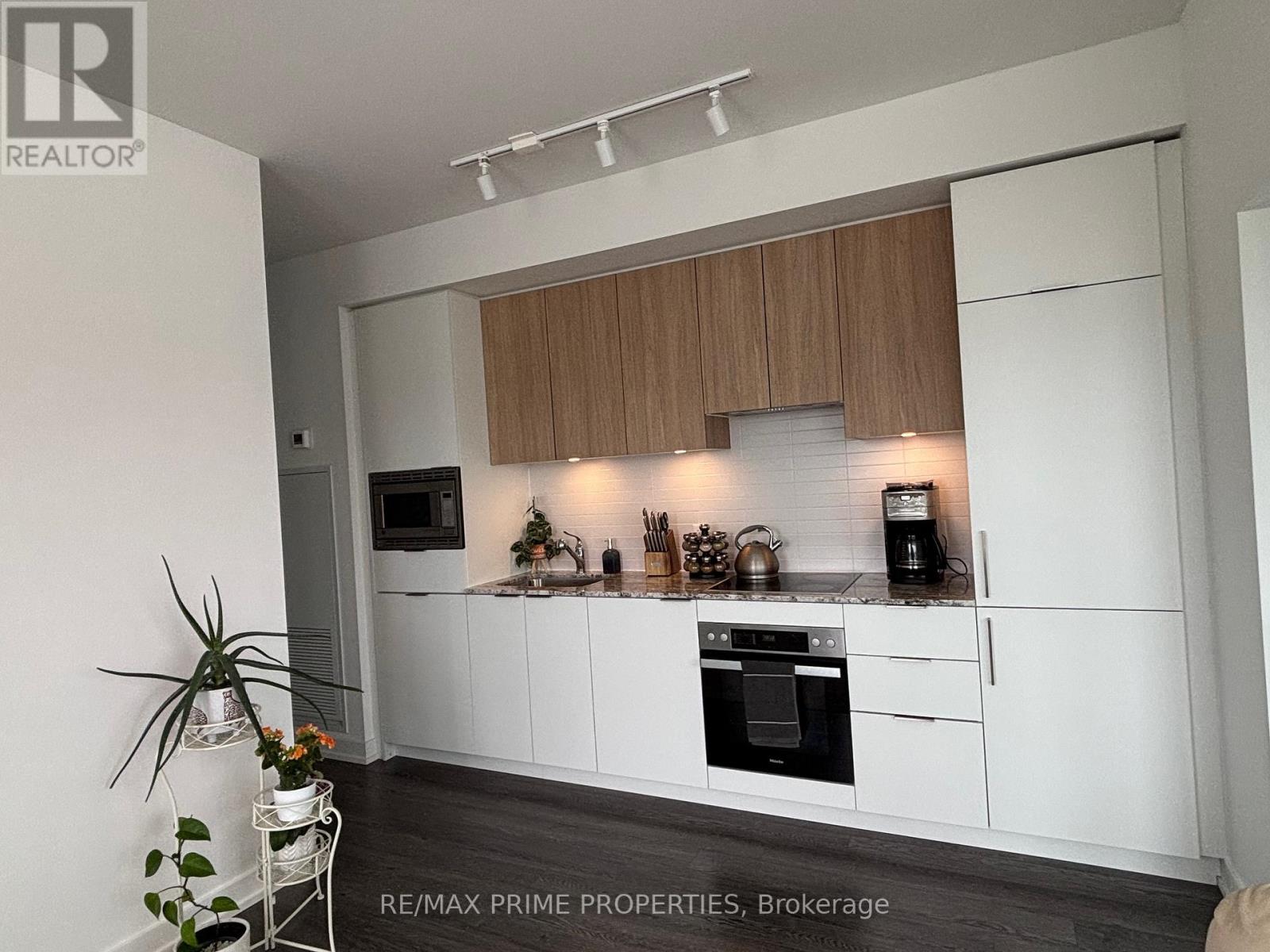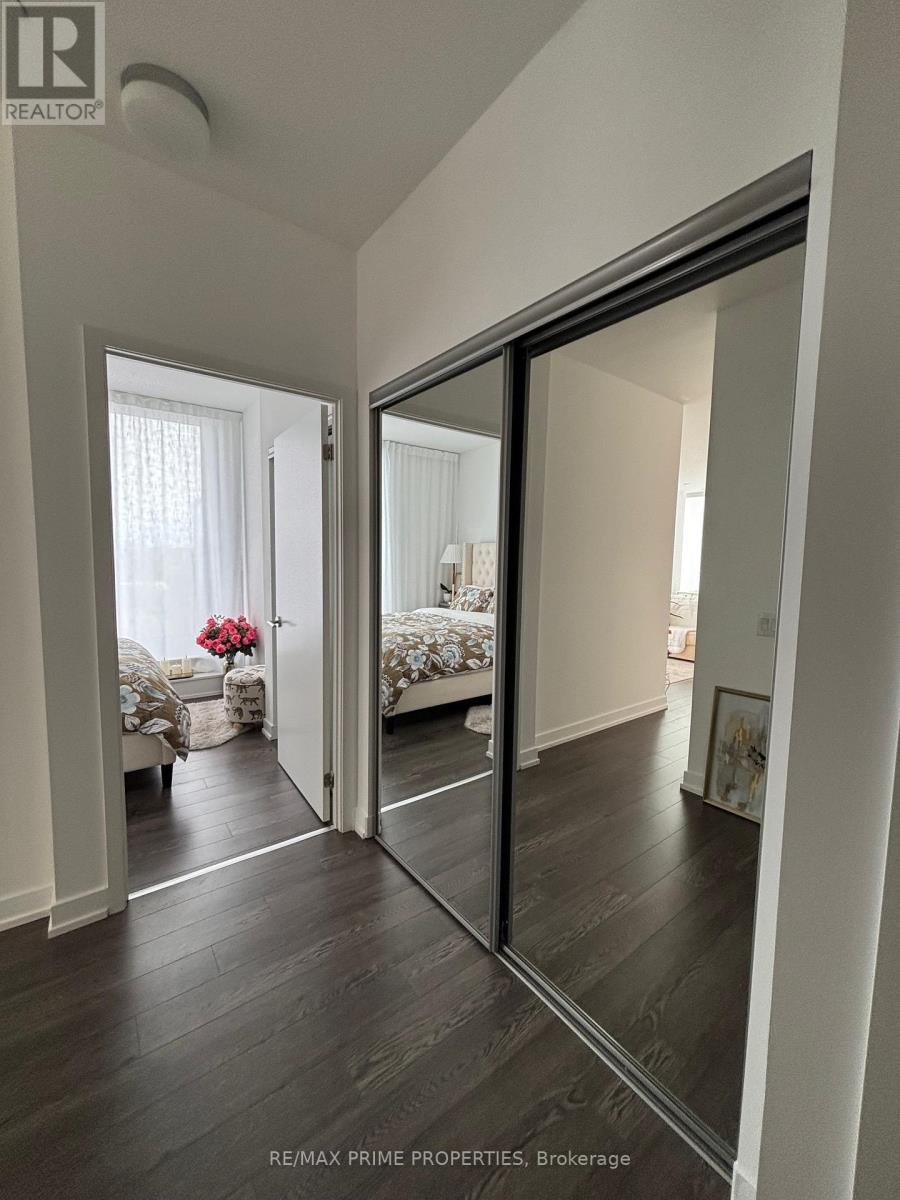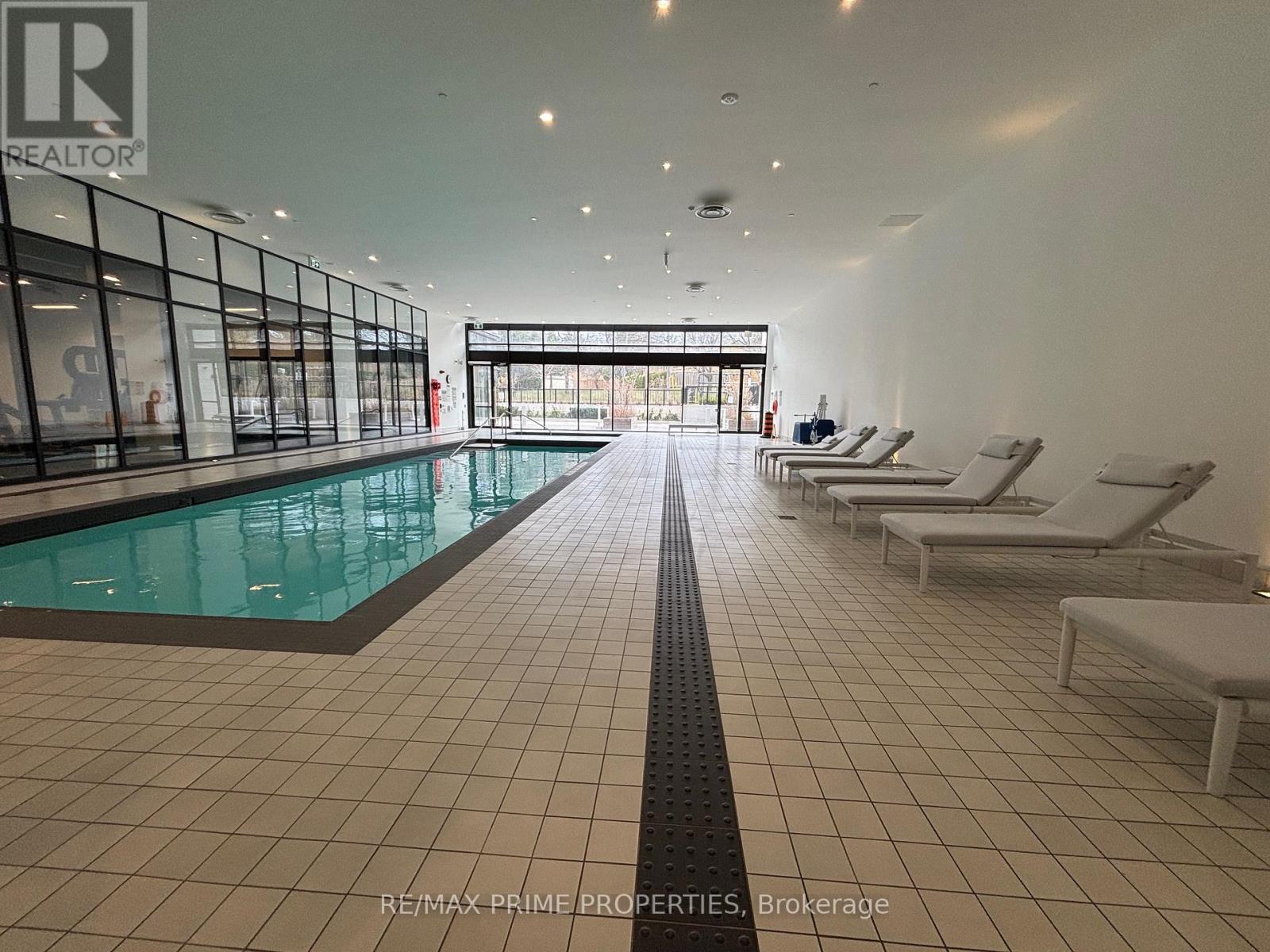2 Bedroom
1 Bathroom
600 - 699 ft2
Central Air Conditioning
Forced Air
$2,600 Monthly
H-u-g-e terrace! Corner sundrenched unit! Den is a separate room! High ceiling! This stunning condo unit is the epitome of modern living! With an abundance of natural light streaming in from every angle, this spacious 1-bedroom plus den boasts a perfect space for relaxing, work or entertaining. The den, featuring pocket doors, can easily serve as an office or guest bedroom. The sleek, modern kitchen is equipped with everything you need, while the extended closet space offers plenty of storage. Enjoy full access to the building's top-tier amenities, and step outside to explore Don Mills shopping, offering a wide range of stores and fine dining just moments away. This is the perfect place to call home! (id:47351)
Property Details
|
MLS® Number
|
C12107142 |
|
Property Type
|
Single Family |
|
Community Name
|
Banbury-Don Mills |
|
Community Features
|
Pet Restrictions |
|
Features
|
Carpet Free |
Building
|
Bathroom Total
|
1 |
|
Bedrooms Above Ground
|
1 |
|
Bedrooms Below Ground
|
1 |
|
Bedrooms Total
|
2 |
|
Amenities
|
Security/concierge, Exercise Centre, Party Room, Sauna, Storage - Locker |
|
Appliances
|
Blinds, Cooktop, Dryer, Oven, Washer, Refrigerator |
|
Cooling Type
|
Central Air Conditioning |
|
Exterior Finish
|
Concrete |
|
Flooring Type
|
Laminate |
|
Heating Fuel
|
Natural Gas |
|
Heating Type
|
Forced Air |
|
Size Interior
|
600 - 699 Ft2 |
|
Type
|
Apartment |
Parking
Land
Rooms
| Level |
Type |
Length |
Width |
Dimensions |
|
Main Level |
Living Room |
4.11 m |
2.89 m |
4.11 m x 2.89 m |
|
Main Level |
Dining Room |
2.54 m |
2.36 m |
2.54 m x 2.36 m |
|
Main Level |
Kitchen |
4.11 m |
2.89 m |
4.11 m x 2.89 m |
|
Main Level |
Bedroom |
2.99 m |
2.89 m |
2.99 m x 2.89 m |
|
Main Level |
Den |
2.43 m |
2.33 m |
2.43 m x 2.33 m |
https://www.realtor.ca/real-estate/28222348/230-20-oneill-road-toronto-banbury-don-mills-banbury-don-mills








































