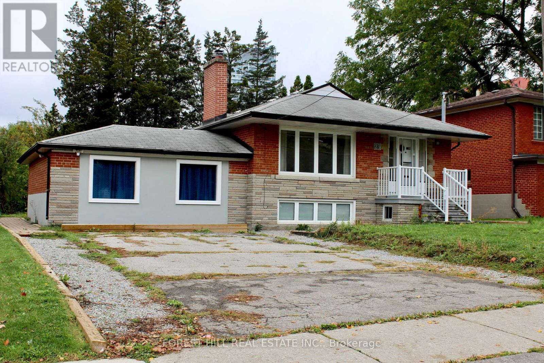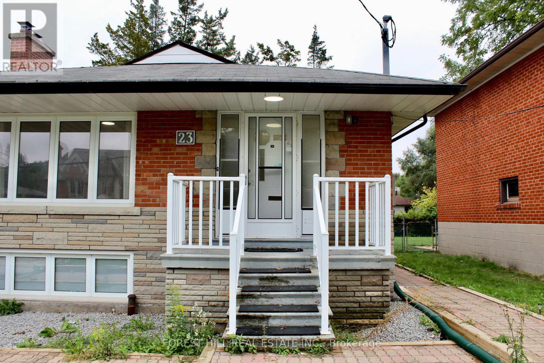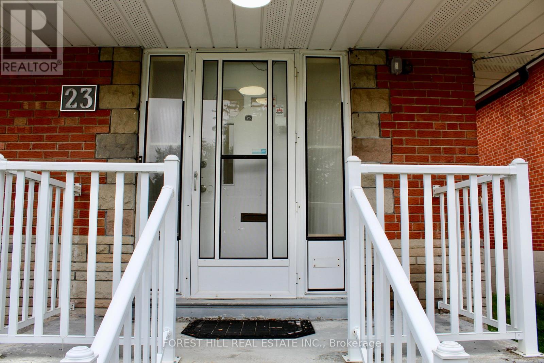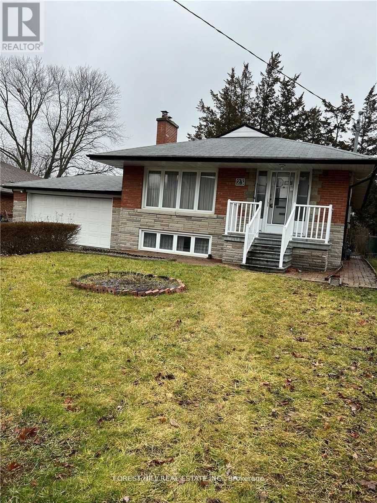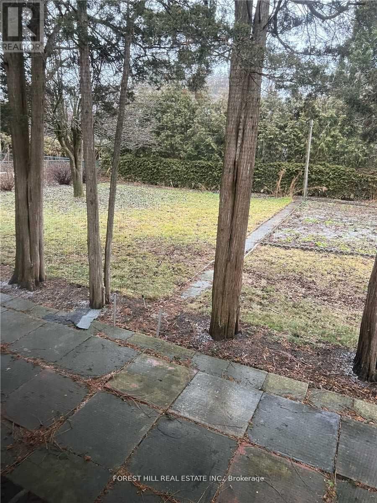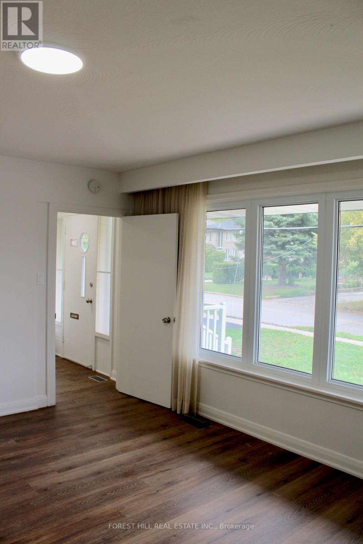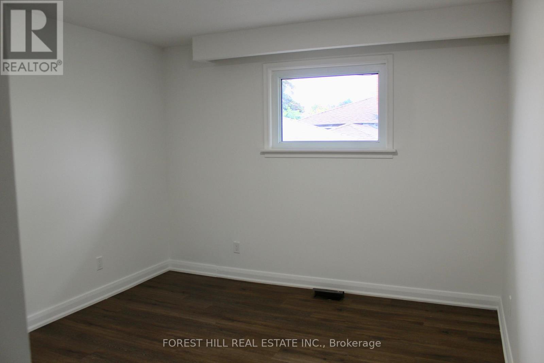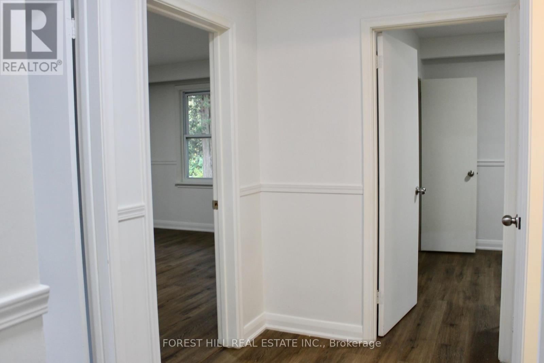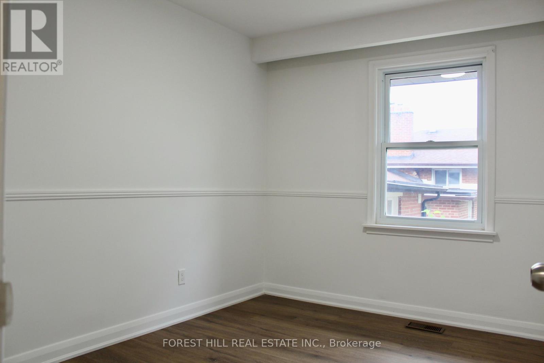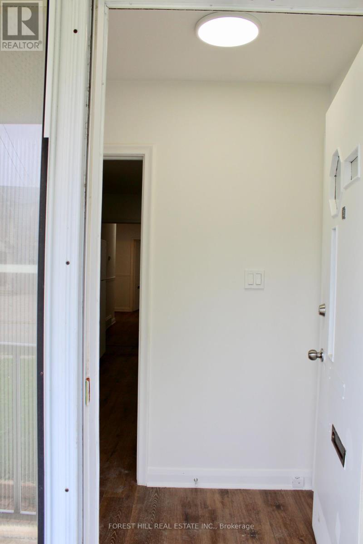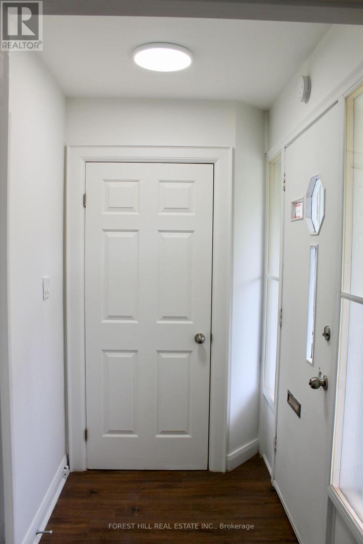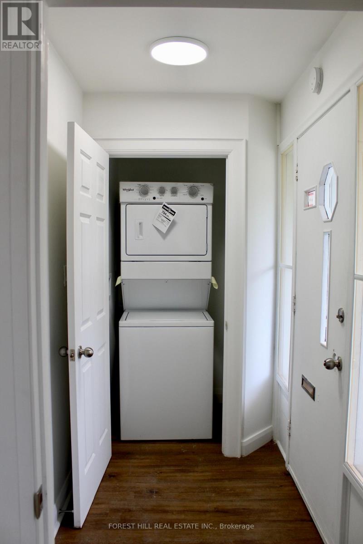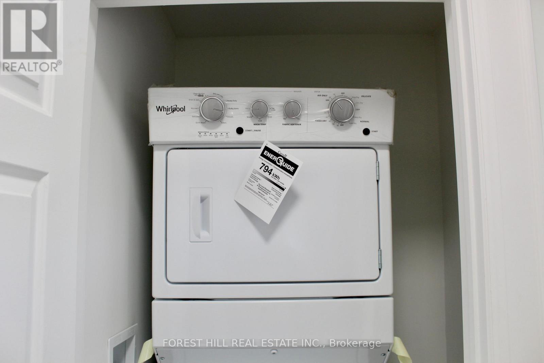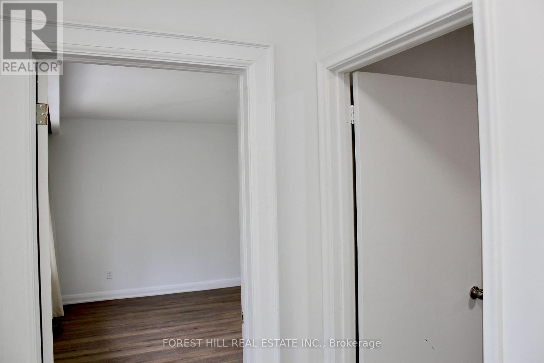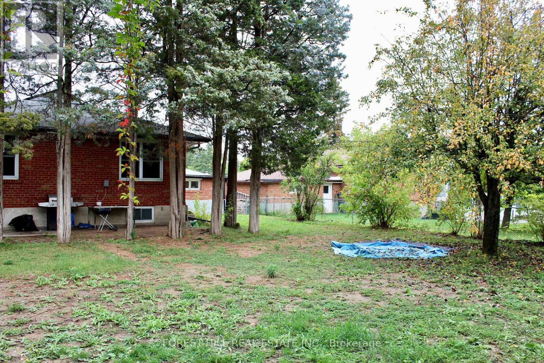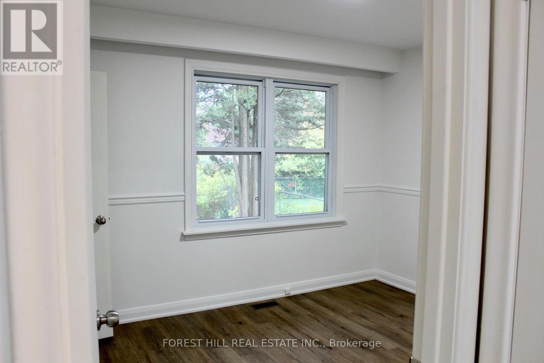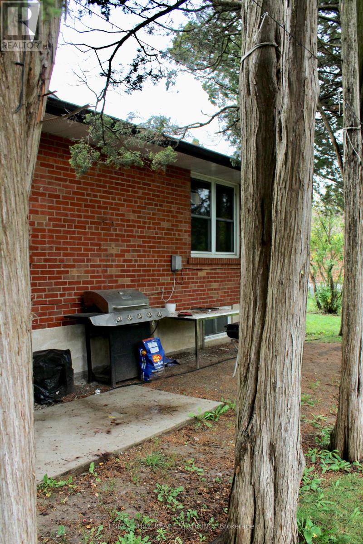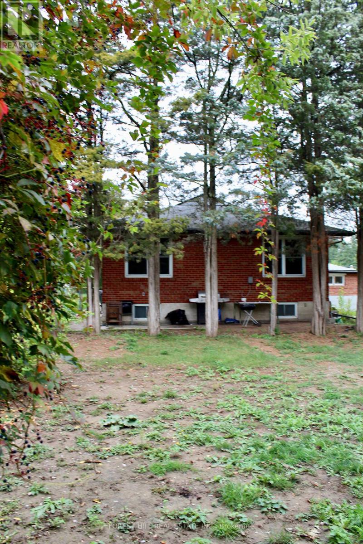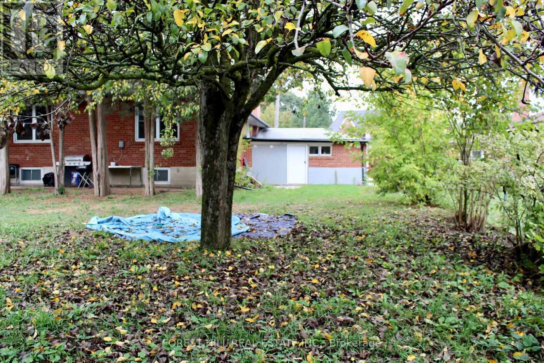4 Bedroom
1 Bathroom
0 - 699 ft2
Fireplace
Central Air Conditioning
Forced Air
$3,800 Monthly
Location, Location, LocationRare Opportunity to Lease the Main Floor of this RENOVATED home in prestigious Newtonbrook East. Featuring 4 spacious bedrooms, 4 Driveway parking spaes included. Steps to yonge St Subway, top schools, shops and restaurant. (id:47351)
Property Details
|
MLS® Number
|
C12452430 |
|
Property Type
|
Single Family |
|
Community Name
|
Newtonbrook East |
|
Parking Space Total
|
4 |
Building
|
Bathroom Total
|
1 |
|
Bedrooms Above Ground
|
4 |
|
Bedrooms Total
|
4 |
|
Appliances
|
Dryer, Stove, Washer, Window Coverings, Refrigerator |
|
Construction Style Attachment
|
Detached |
|
Cooling Type
|
Central Air Conditioning |
|
Exterior Finish
|
Brick |
|
Fireplace Present
|
Yes |
|
Flooring Type
|
Hardwood |
|
Heating Fuel
|
Natural Gas |
|
Heating Type
|
Forced Air |
|
Stories Total
|
2 |
|
Size Interior
|
0 - 699 Ft2 |
|
Type
|
House |
|
Utility Water
|
Municipal Water |
Parking
Land
|
Acreage
|
No |
|
Sewer
|
Sanitary Sewer |
Rooms
| Level |
Type |
Length |
Width |
Dimensions |
|
Main Level |
Living Room |
4.53 m |
3.96 m |
4.53 m x 3.96 m |
|
Main Level |
Kitchen |
5.49 m |
3.07 m |
5.49 m x 3.07 m |
|
Main Level |
Primary Bedroom |
3.63 m |
3.35 m |
3.63 m x 3.35 m |
|
Main Level |
Bedroom 2 |
3.38 m |
2.74 m |
3.38 m x 2.74 m |
|
Main Level |
Bedroom 3 |
4.29 m |
3.4 m |
4.29 m x 3.4 m |
|
Main Level |
Bedroom 4 |
3.48 m |
2.92 m |
3.48 m x 2.92 m |
|
Main Level |
Bathroom |
|
|
Measurements not available |
https://www.realtor.ca/real-estate/28967373/23-wedgewood-drive-toronto-newtonbrook-east-newtonbrook-east
