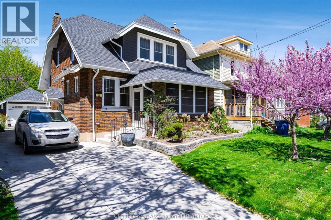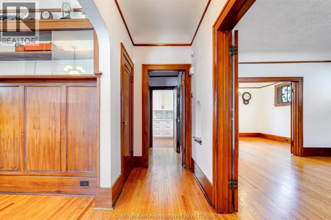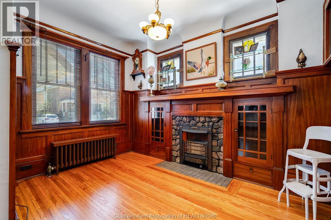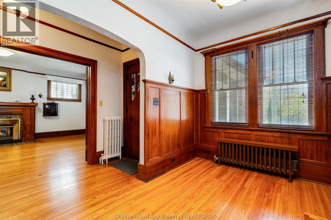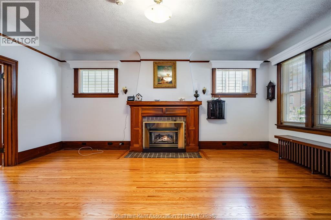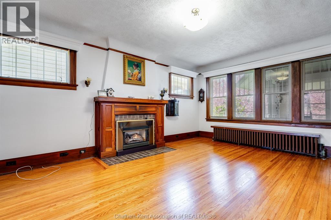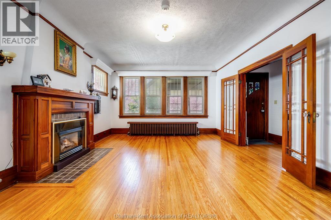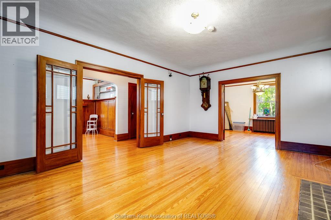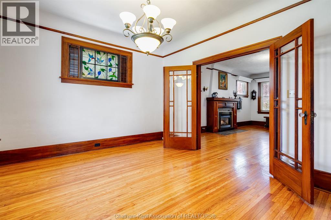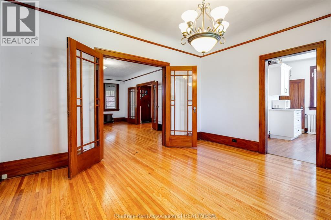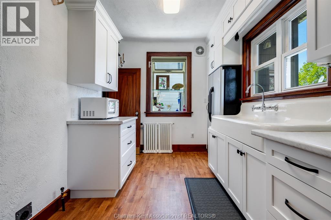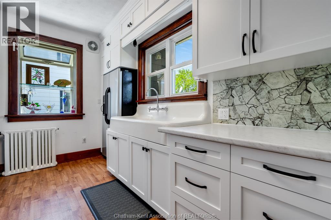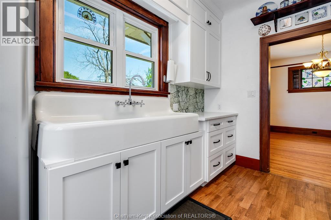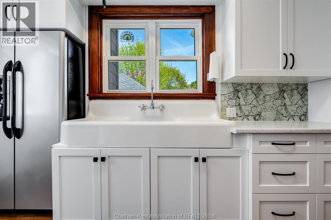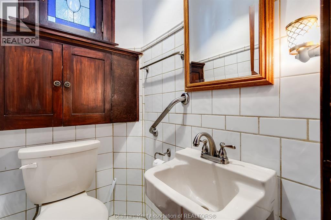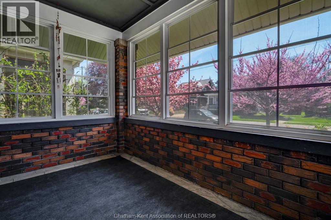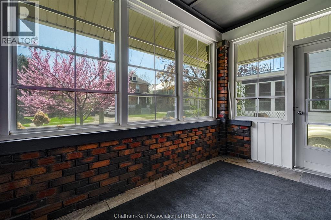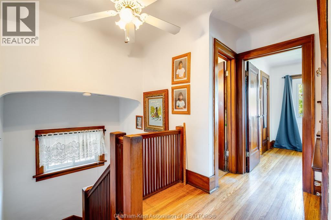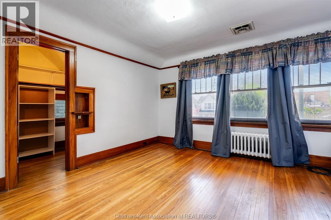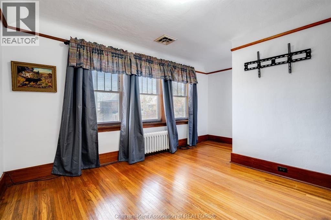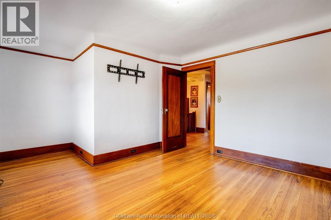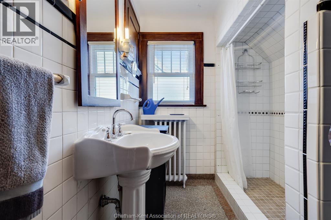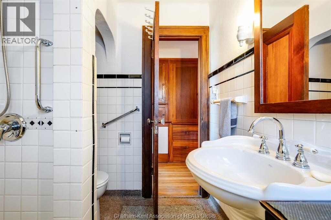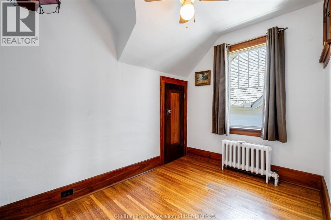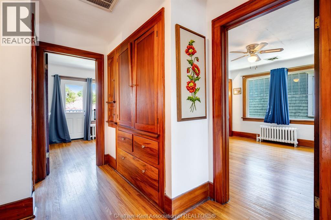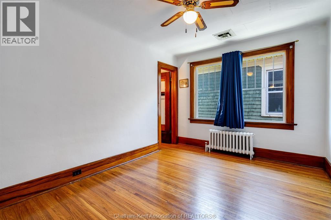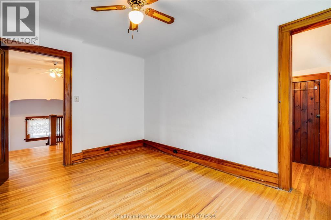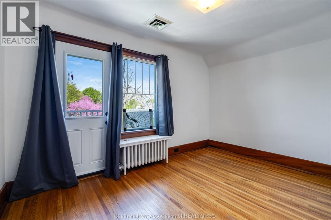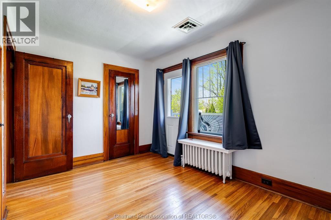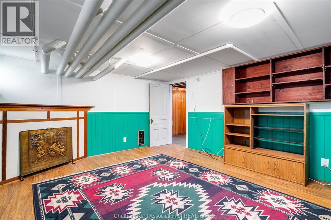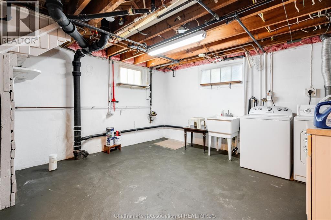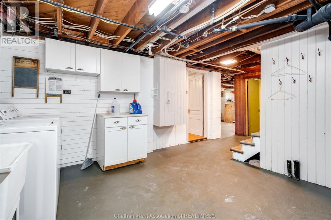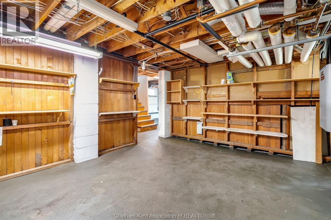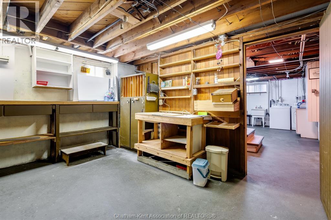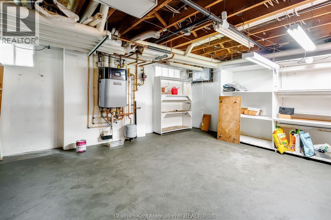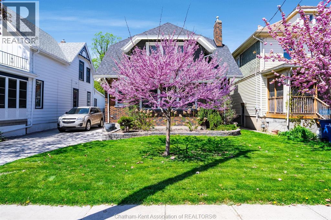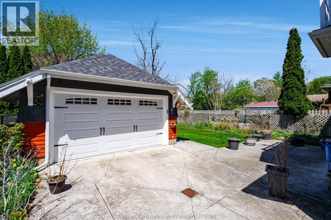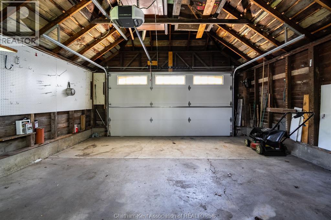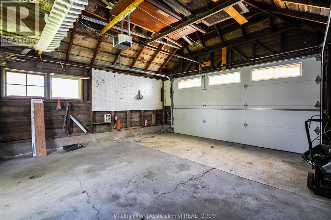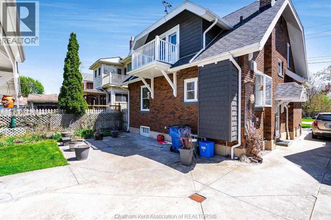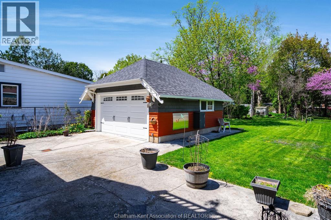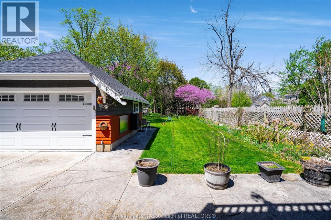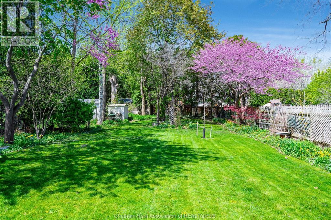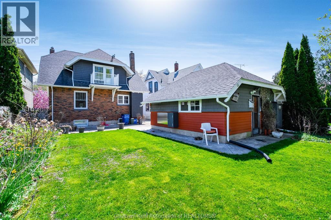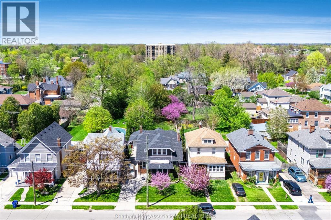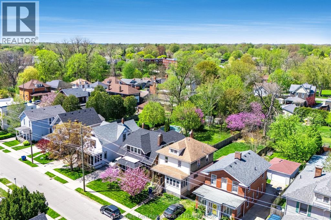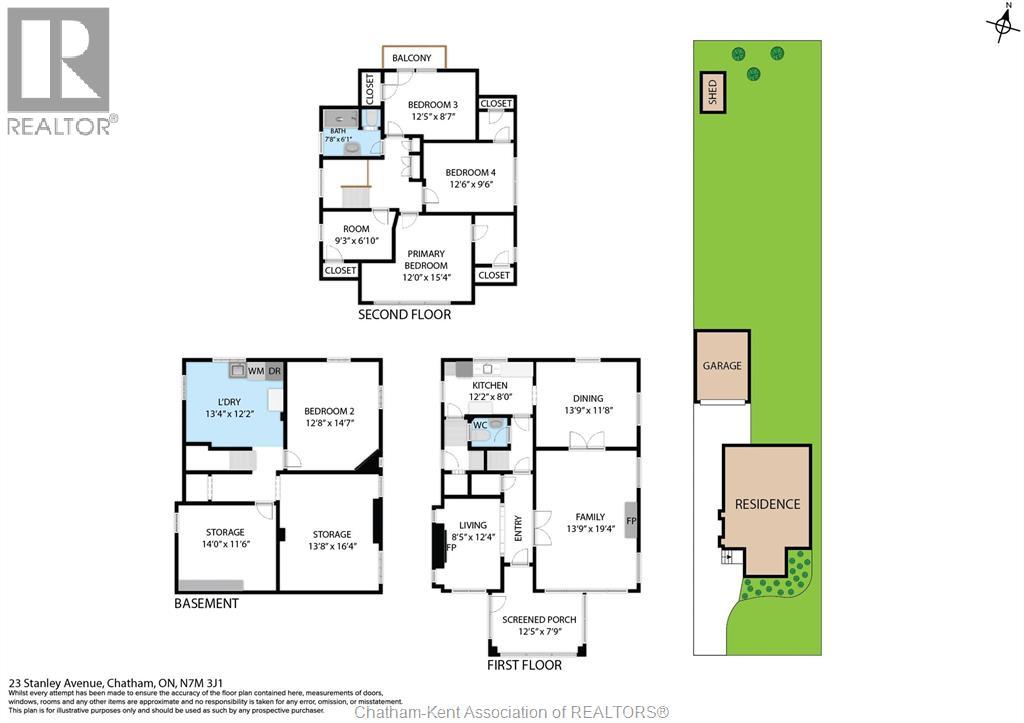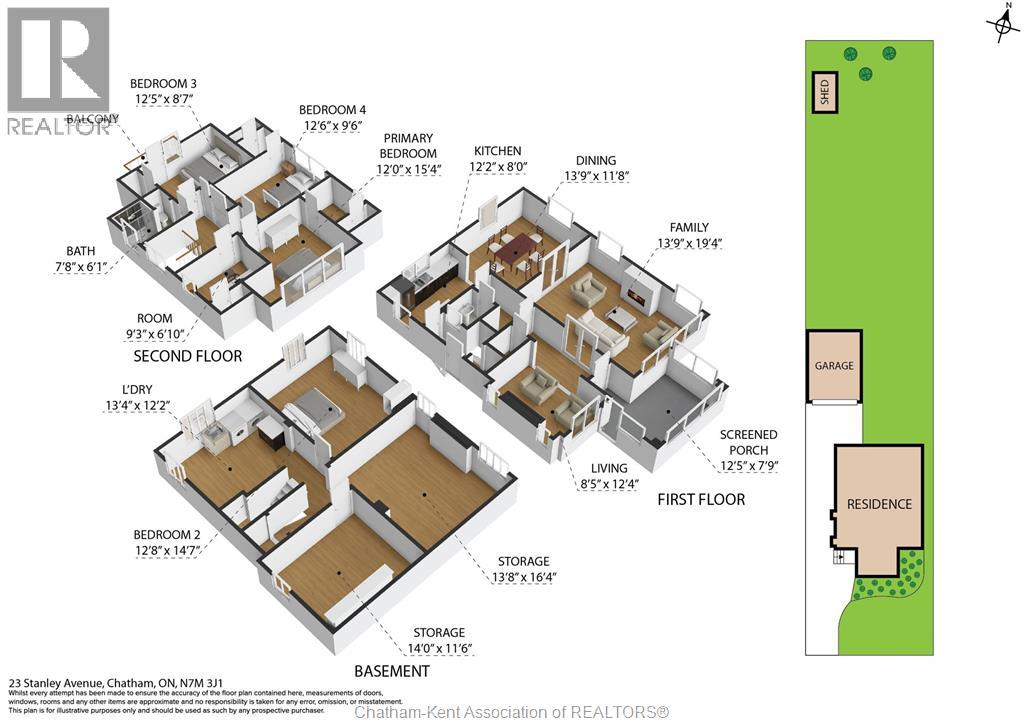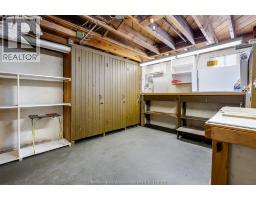4 Bedroom
2 Bathroom
Fireplace
Central Air Conditioning
Boiler
Landscaped
$449,900
Step into timeless charm with this well-cared for 4-bedroom home, full of original woodwork and character! The spacious layout includes generous walk-in closets, 1.5 bathrooms, and an office/den; perfect for working from home or a quiet reading nook. Possibility for more bedrooms too! The updated kitchen (3 yrs ago) blends modern convenience with classic appeal. Relax on the enclosed front porch or enjoy the massive, mostly fenced backyard - ideal for gatherings, pets or play. The partly finished basement offers even more living space, plus abundant storage. A detached double garage rounds out this fantastic property. Boiler approx. 3 years old. Don't miss this rare blend of classic craftsmanship and contemporary updates! Traditional listing (taking offers as they come, priced to sell). Check with LA for irrevocable time needed. (id:47351)
Property Details
|
MLS® Number
|
25029101 |
|
Property Type
|
Single Family |
|
Features
|
Concrete Driveway |
Building
|
Bathroom Total
|
2 |
|
Bedrooms Above Ground
|
4 |
|
Bedrooms Total
|
4 |
|
Appliances
|
Dryer, Refrigerator, Stove, Washer |
|
Constructed Date
|
1930 |
|
Construction Style Attachment
|
Detached |
|
Cooling Type
|
Central Air Conditioning |
|
Exterior Finish
|
Brick, Stone |
|
Fireplace Fuel
|
Gas |
|
Fireplace Present
|
Yes |
|
Fireplace Type
|
Direct Vent |
|
Flooring Type
|
Hardwood |
|
Foundation Type
|
Block |
|
Half Bath Total
|
1 |
|
Heating Fuel
|
Natural Gas |
|
Heating Type
|
Boiler |
|
Stories Total
|
2 |
|
Type
|
House |
Parking
Land
|
Acreage
|
No |
|
Fence Type
|
Fence |
|
Landscape Features
|
Landscaped |
|
Size Irregular
|
44 X 208 Ft / 0.212 Ac |
|
Size Total Text
|
44 X 208 Ft / 0.212 Ac|under 1/4 Acre |
|
Zoning Description
|
Rl2 |
Rooms
| Level |
Type |
Length |
Width |
Dimensions |
|
Second Level |
Other |
9 ft |
6 ft |
9 ft x 6 ft |
|
Second Level |
3pc Bathroom |
7 ft |
6 ft |
7 ft x 6 ft |
|
Second Level |
Bedroom |
12 ft |
8 ft |
12 ft x 8 ft |
|
Second Level |
Bedroom |
12 ft |
9 ft |
12 ft x 9 ft |
|
Second Level |
Primary Bedroom |
12 ft |
15 ft |
12 ft x 15 ft |
|
Lower Level |
Laundry Room |
13 ft |
12 ft |
13 ft x 12 ft |
|
Lower Level |
Bedroom |
12 ft |
14 ft |
12 ft x 14 ft |
|
Lower Level |
Storage |
14 ft |
11 ft |
14 ft x 11 ft |
|
Lower Level |
Storage |
13 ft |
16 ft |
13 ft x 16 ft |
|
Main Level |
Kitchen |
12 ft |
8 ft |
12 ft x 8 ft |
|
Main Level |
Dining Room |
13 ft |
11 ft |
13 ft x 11 ft |
|
Main Level |
Family Room |
13 ft |
19 ft |
13 ft x 19 ft |
|
Main Level |
Living Room |
8 ft |
12 ft |
8 ft x 12 ft |
|
Main Level |
Enclosed Porch |
12 ft |
7 ft |
12 ft x 7 ft |
https://www.realtor.ca/real-estate/29122124/23-stanley-avenue-chatham
