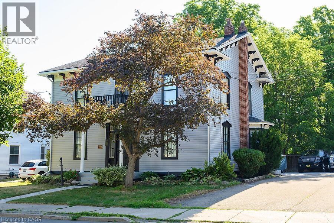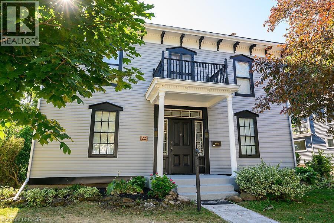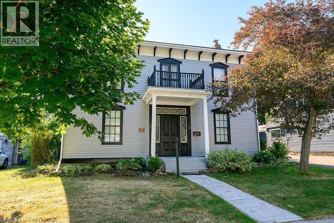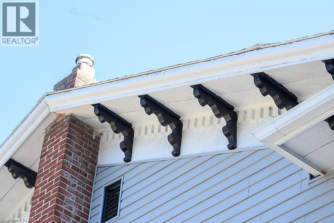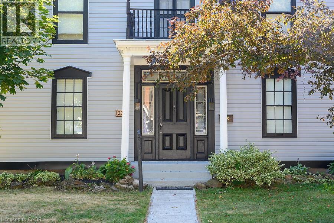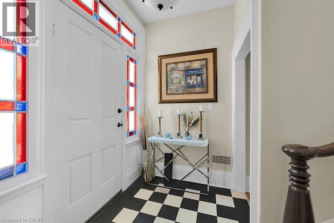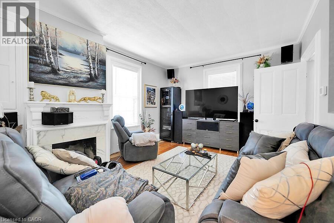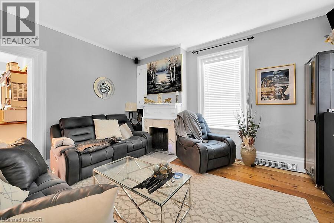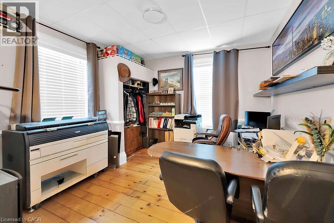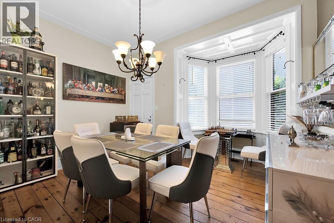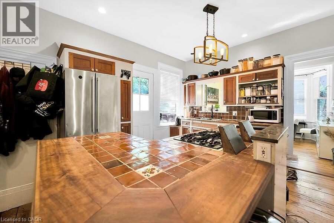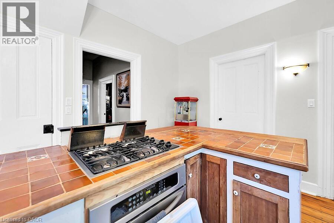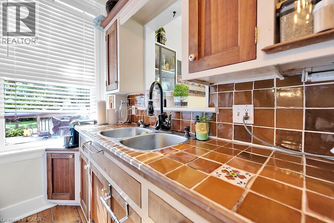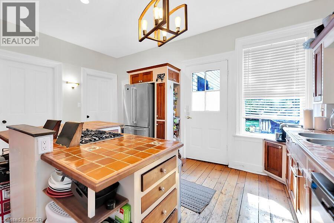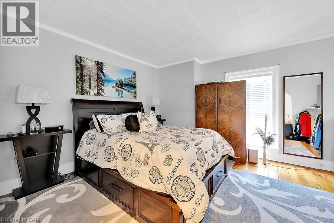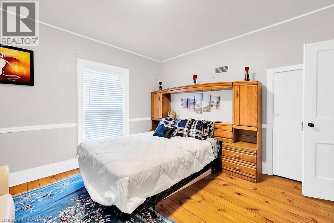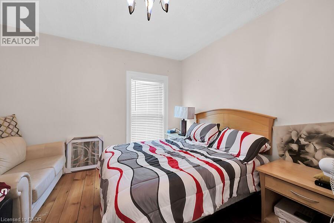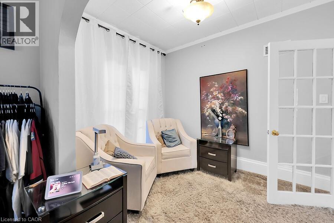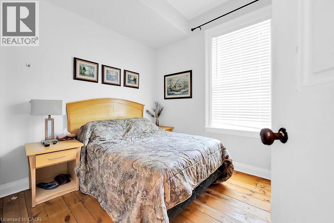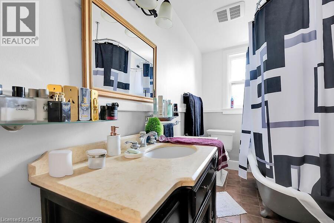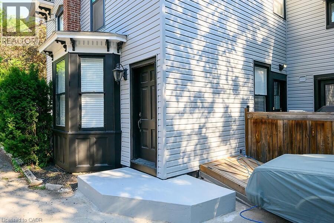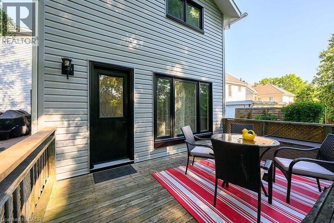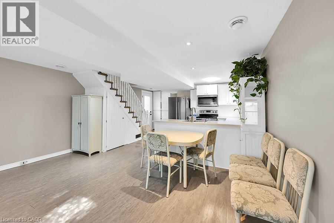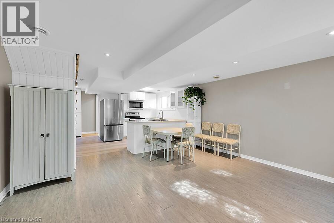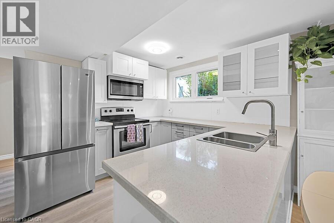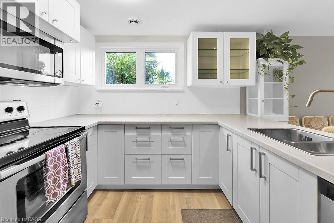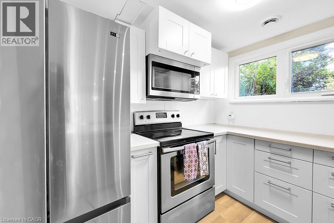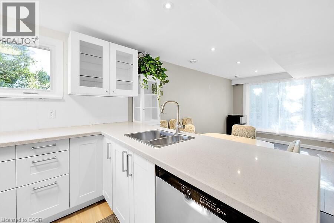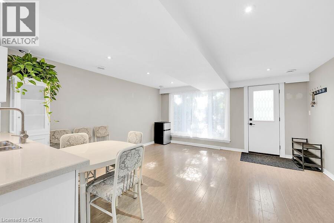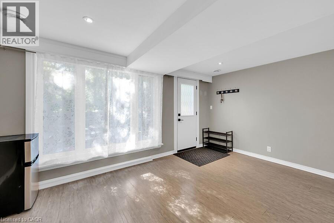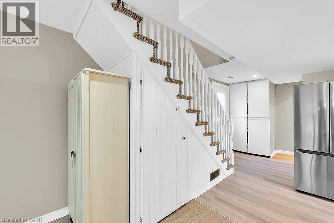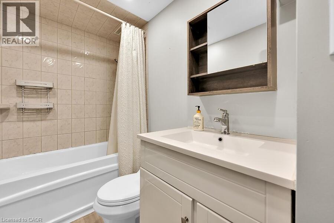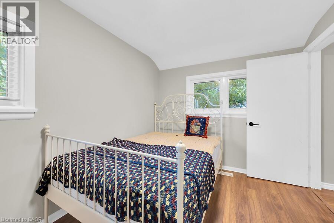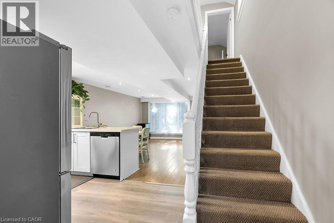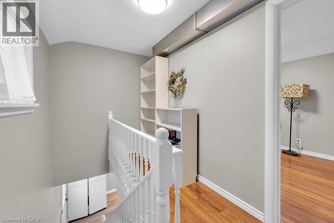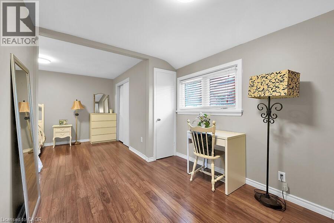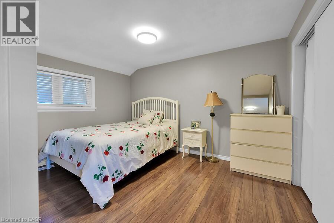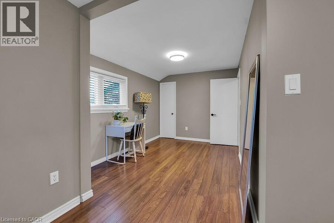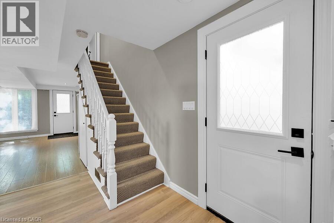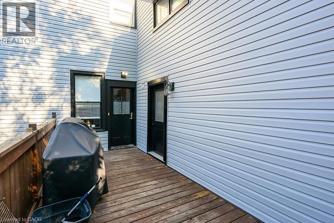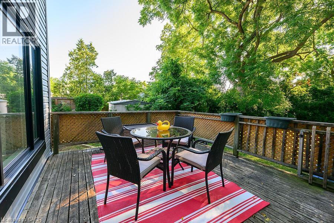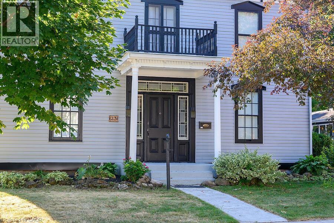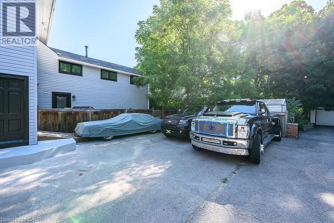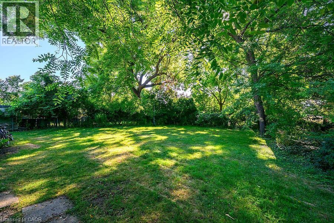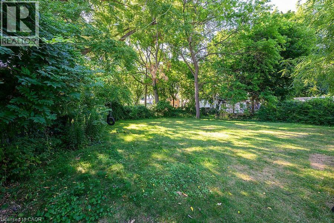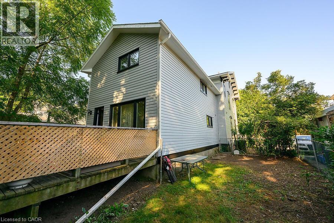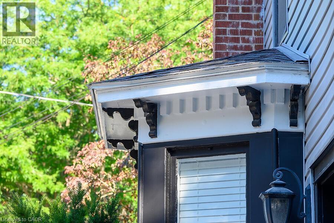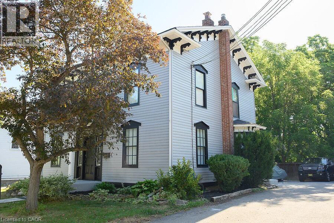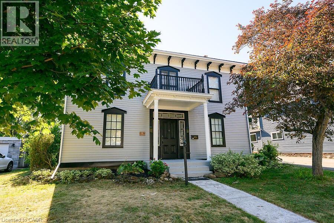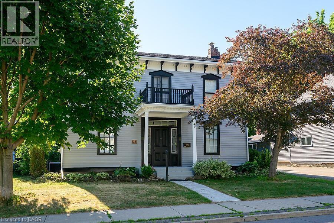6 Bedroom
2 Bathroom
3,230 ft2
2 Level
Central Air Conditioning
Forced Air
$949,500
Charming Heritage Home with In-Law Suite & Rental Potential. Welcome to 23 Mountain Street, a unique opportunity to own a piece of Grimsby’s history—complete with modern flexibility and income potential. This beautifully home offers two separate living spaces: a spacious main residence plus a private in-law suite (apartment) with its own entrance and separate hydro meter. Whether you’re looking for multi-generational living or a rental opportunity to offset your mortgage, this property is thoughtfully set up to accommodate both. Recognized for its architectural character and contribution to the historic fabric of Grimsby, this home is located just steps from downtown Grimsby, the Bruce Trail, shops, schools, and the future GO Station, this home offers walkable convenience in a sought-after neighbourhood with long-term stability and pride of ownership. Highlights include, Main home + fully self-contained in-law suite Separate hydro meters and private entrances, ideal for rental income or extended family use, walkable to downtown, transit, and nature trails, recently installed maintenance-free vinyl siding, parking for 5 vehicles, and a private sanctuary rear yard. This is your chance to own a versatile, character-filled home in one of Grimsby’s most charming and established areas. Book your private viewing today! (id:47351)
Property Details
|
MLS® Number
|
40755074 |
|
Property Type
|
Single Family |
|
Amenities Near By
|
Hospital, Schools, Shopping |
|
Equipment Type
|
Water Heater |
|
Features
|
Visual Exposure, Paved Driveway, In-law Suite, Private Yard |
|
Parking Space Total
|
5 |
|
Rental Equipment Type
|
Water Heater |
Building
|
Bathroom Total
|
2 |
|
Bedrooms Above Ground
|
6 |
|
Bedrooms Total
|
6 |
|
Appliances
|
Dryer, Refrigerator, Stove, Water Meter, Washer, Window Coverings |
|
Architectural Style
|
2 Level |
|
Basement Development
|
Unfinished |
|
Basement Type
|
Full (unfinished) |
|
Construction Style Attachment
|
Detached |
|
Cooling Type
|
Central Air Conditioning |
|
Exterior Finish
|
Vinyl Siding |
|
Foundation Type
|
Stone |
|
Heating Fuel
|
Natural Gas |
|
Heating Type
|
Forced Air |
|
Stories Total
|
2 |
|
Size Interior
|
3,230 Ft2 |
|
Type
|
House |
|
Utility Water
|
Municipal Water |
Land
|
Access Type
|
Road Access, Highway Access |
|
Acreage
|
No |
|
Land Amenities
|
Hospital, Schools, Shopping |
|
Sewer
|
Municipal Sewage System |
|
Size Depth
|
167 Ft |
|
Size Frontage
|
72 Ft |
|
Size Irregular
|
0.266 |
|
Size Total
|
0.266 Ac|under 1/2 Acre |
|
Size Total Text
|
0.266 Ac|under 1/2 Acre |
|
Zoning Description
|
C6 |
Rooms
| Level |
Type |
Length |
Width |
Dimensions |
|
Second Level |
Bedroom |
|
|
20'7'' x 8'9'' |
|
Second Level |
Bedroom |
|
|
12'9'' x 8'5'' |
|
Second Level |
Laundry Room |
|
|
13'4'' x 8'5'' |
|
Second Level |
Bedroom |
|
|
13'10'' x 13'3'' |
|
Second Level |
Bedroom |
|
|
13'2'' x 12'7'' |
|
Second Level |
Primary Bedroom |
|
|
21'4'' x 15'0'' |
|
Second Level |
4pc Bathroom |
|
|
13'4'' x 5'2'' |
|
Main Level |
Bedroom |
|
|
10'1'' x 9'11'' |
|
Main Level |
4pc Bathroom |
|
|
8'8'' x 5'0'' |
|
Main Level |
Kitchen |
|
|
12'4'' x 9'4'' |
|
Main Level |
Living Room |
|
|
15'2'' x 14'9'' |
|
Main Level |
Office |
|
|
13'2'' x 12'7'' |
|
Main Level |
Living Room |
|
|
11'11'' x 15'11'' |
|
Main Level |
Dining Room |
|
|
12'9'' x 12'7'' |
|
Main Level |
Kitchen |
|
|
15'10'' x 12'8'' |
Utilities
|
Cable
|
Available |
|
Electricity
|
Available |
|
Natural Gas
|
Available |
|
Telephone
|
Available |
https://www.realtor.ca/real-estate/28659498/23-mountain-street-grimsby
