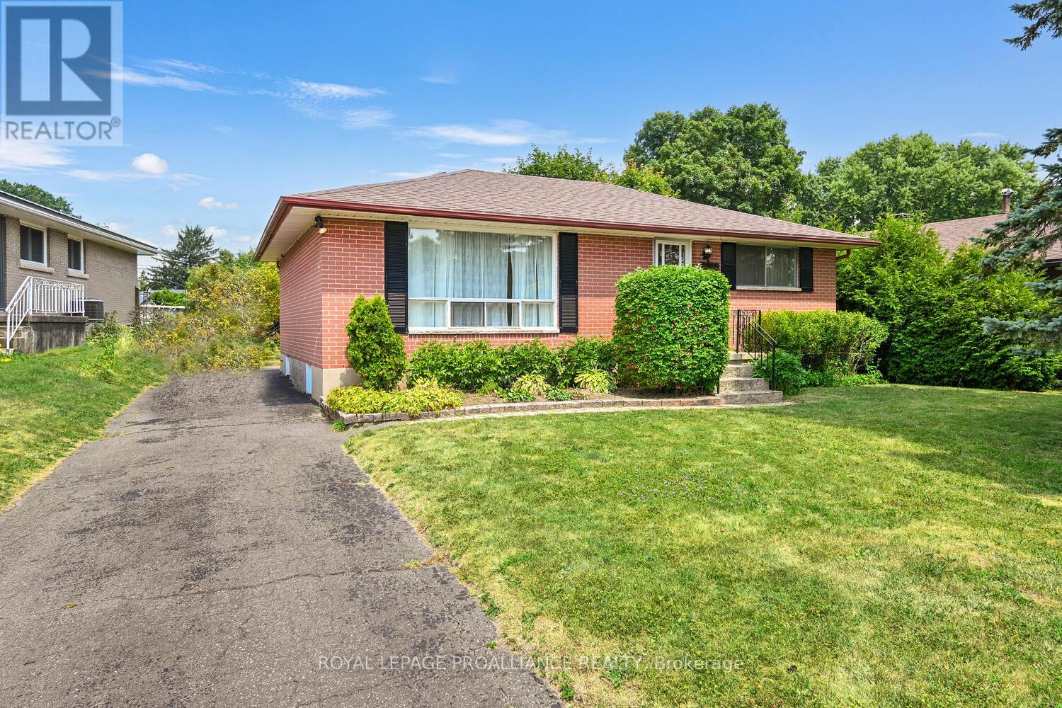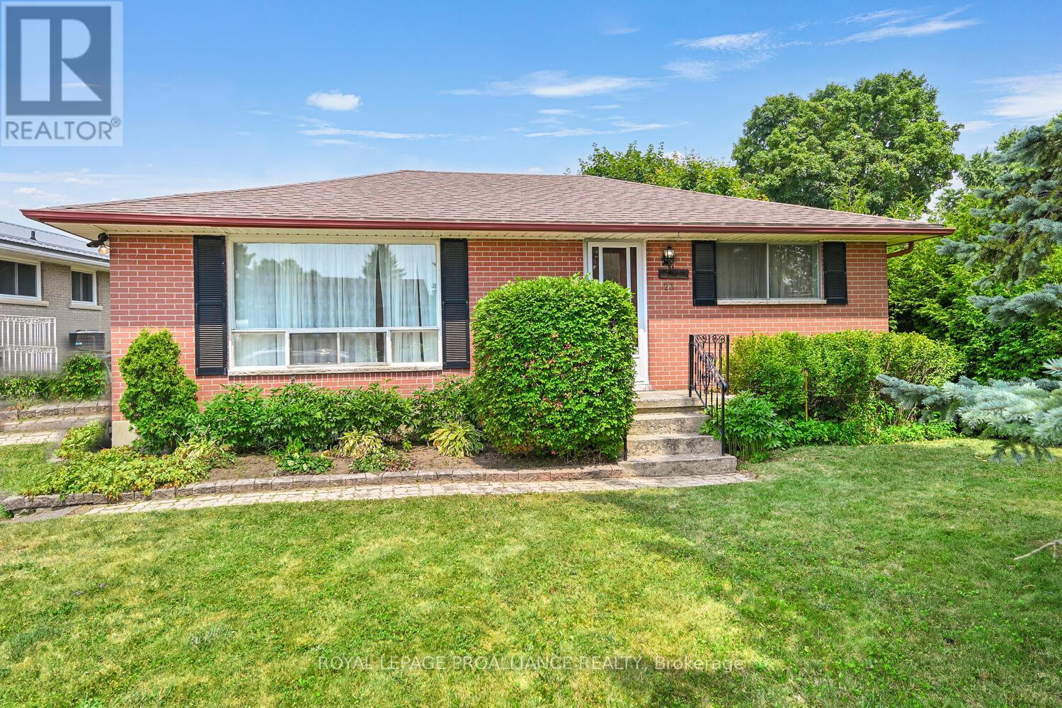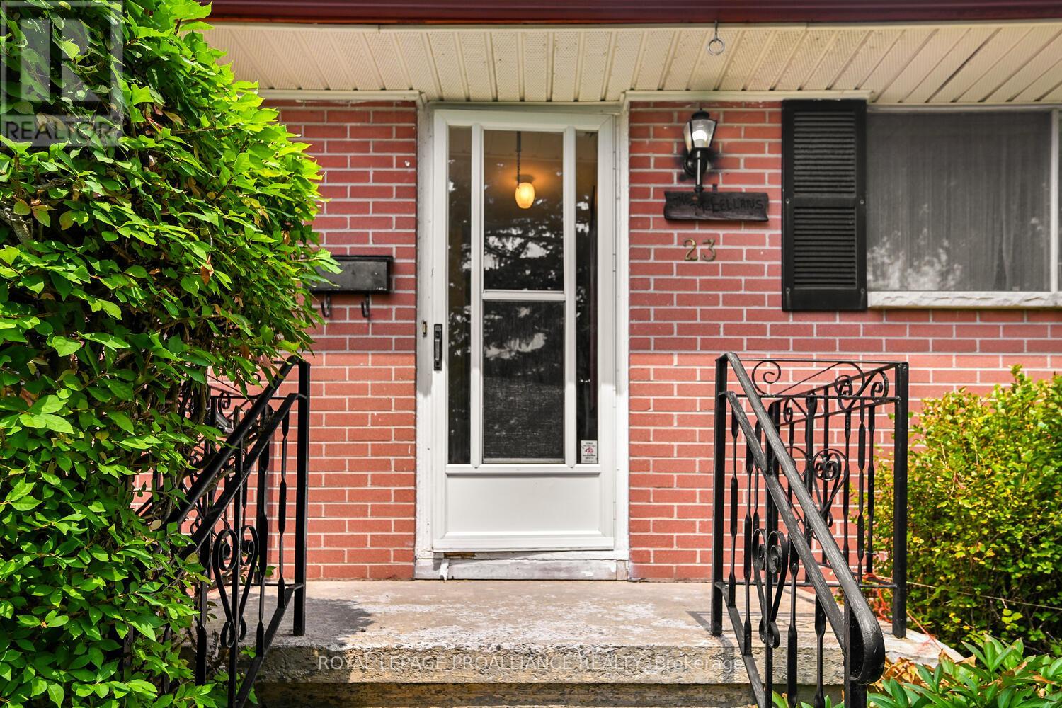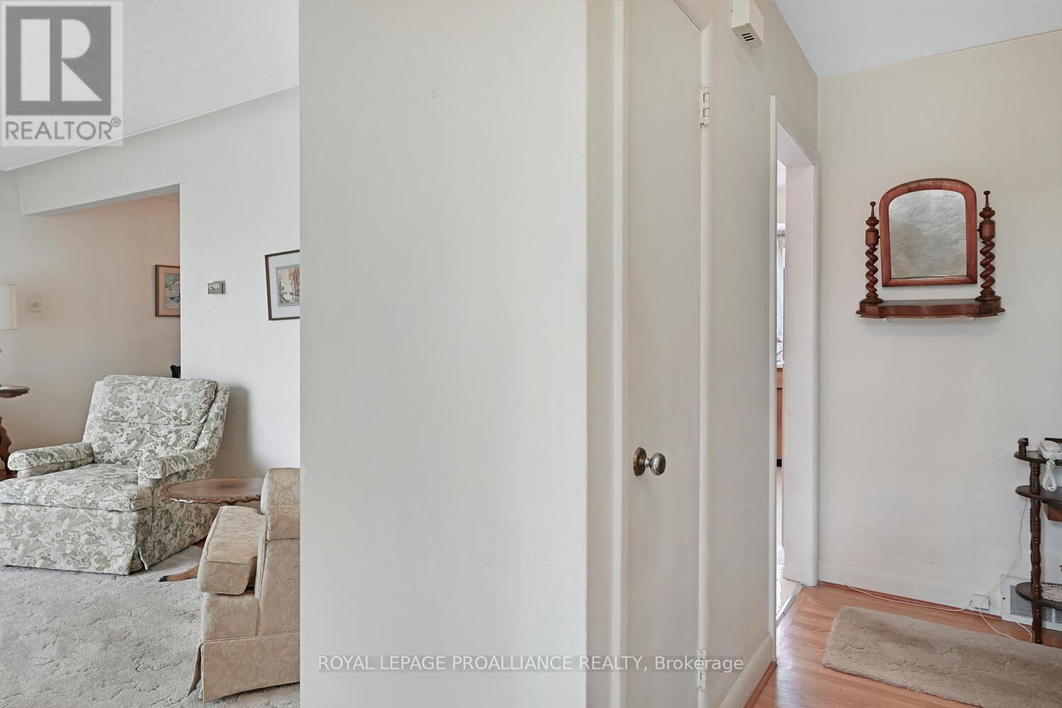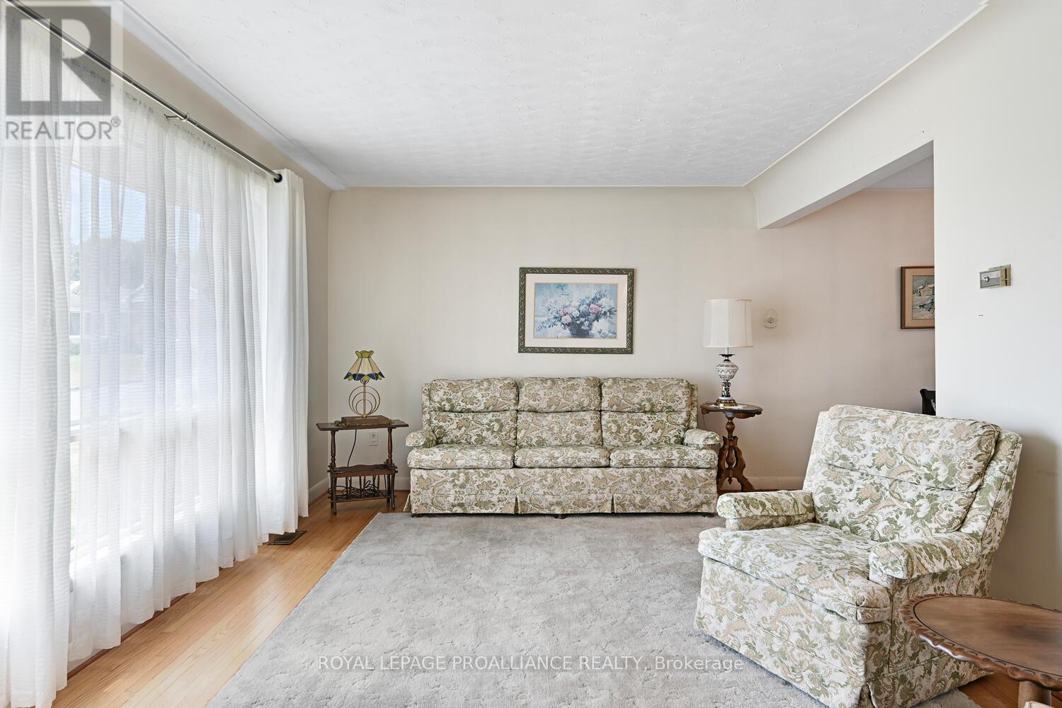3 Bedroom
1 Bathroom
700 - 1,100 ft2
Bungalow
Central Air Conditioning
Forced Air
Landscaped
$349,900
Lovingly cared for by the same owner for 55 years, 23 Manor Drive is a solid brick bungalow full of charm and potential. Located in a desirable east-end neighbourhood, the home offers 2 bedrooms and 1 bathroom on the main floor, with original oak flooring throughout.The bright living room flows seamlessly into a formal dining room, while the eat-in kitchen -- functional and ready for your personal touch -- overlooks the spacious, private backyard. This peaceful outdoor retreat features mature trees and a generous back deck, perfect for relaxing or entertaining.Downstairs, the partly finished lower level adds valuable living space, including a plus-one bedroom, a cozy sitting area, a large utility/storage room, and a cold storage space.This is a rare opportunity to own a well-maintained home in a sought-after location, with plenty of room to make it your own. Location is everything and this home is ideally situated close to schools, parks, amenities, and public transit. Whether you're a first-time buyer, an investor, or a retiree looking to downsize with a project in mind, this home offers great value for everyone.Don't delay and make sure you book your showing today! (id:47351)
Property Details
|
MLS® Number
|
X12318605 |
|
Property Type
|
Single Family |
|
Community Name
|
810 - Brockville |
|
Amenities Near By
|
Schools |
|
Community Features
|
School Bus |
|
Equipment Type
|
None |
|
Features
|
Level Lot |
|
Parking Space Total
|
3 |
|
Rental Equipment Type
|
None |
|
Structure
|
Deck |
Building
|
Bathroom Total
|
1 |
|
Bedrooms Above Ground
|
3 |
|
Bedrooms Total
|
3 |
|
Age
|
51 To 99 Years |
|
Appliances
|
Dryer, Stove, Washer, Refrigerator |
|
Architectural Style
|
Bungalow |
|
Basement Type
|
Full |
|
Construction Style Attachment
|
Detached |
|
Cooling Type
|
Central Air Conditioning |
|
Exterior Finish
|
Brick |
|
Fire Protection
|
Smoke Detectors |
|
Foundation Type
|
Block |
|
Heating Fuel
|
Natural Gas |
|
Heating Type
|
Forced Air |
|
Stories Total
|
1 |
|
Size Interior
|
700 - 1,100 Ft2 |
|
Type
|
House |
|
Utility Water
|
Municipal Water |
Parking
Land
|
Acreage
|
No |
|
Land Amenities
|
Schools |
|
Landscape Features
|
Landscaped |
|
Sewer
|
Sanitary Sewer |
|
Size Depth
|
131 Ft |
|
Size Frontage
|
63 Ft ,9 In |
|
Size Irregular
|
63.8 X 131 Ft |
|
Size Total Text
|
63.8 X 131 Ft |
|
Zoning Description
|
Residential |
Rooms
| Level |
Type |
Length |
Width |
Dimensions |
|
Basement |
Family Room |
3.33 m |
4.23 m |
3.33 m x 4.23 m |
|
Basement |
Bedroom |
3.35 m |
2.7 m |
3.35 m x 2.7 m |
|
Basement |
Utility Room |
7.05 m |
7.02 m |
7.05 m x 7.02 m |
|
Main Level |
Kitchen |
3.02 m |
4.13 m |
3.02 m x 4.13 m |
|
Main Level |
Dining Room |
2.37 m |
3.56 m |
2.37 m x 3.56 m |
|
Main Level |
Living Room |
5.07 m |
3.42 m |
5.07 m x 3.42 m |
|
Main Level |
Primary Bedroom |
3.48 m |
3.41 m |
3.48 m x 3.41 m |
|
Main Level |
Bedroom |
2.31 m |
3.44 m |
2.31 m x 3.44 m |
|
Main Level |
Bathroom |
1.49 m |
2.4 m |
1.49 m x 2.4 m |
|
Main Level |
Foyer |
1.03 m |
4.46 m |
1.03 m x 4.46 m |
Utilities
|
Cable
|
Available |
|
Electricity
|
Installed |
|
Sewer
|
Installed |
https://www.realtor.ca/real-estate/28677611/23-manor-drive-brockville-810-brockville
