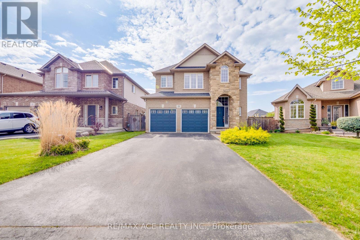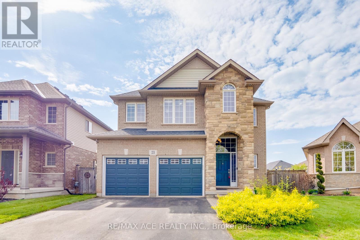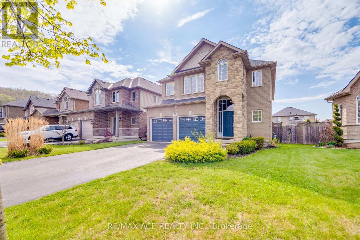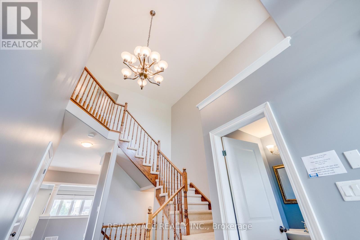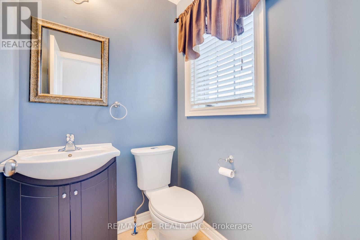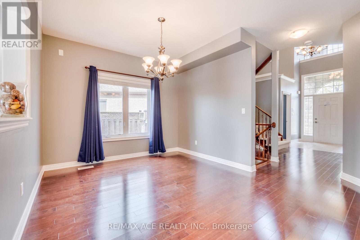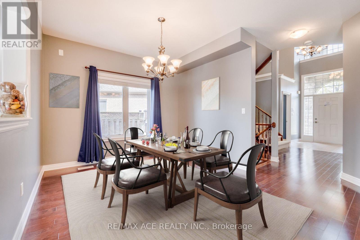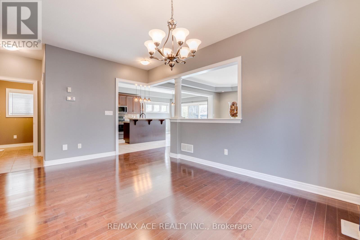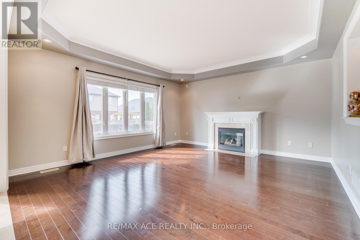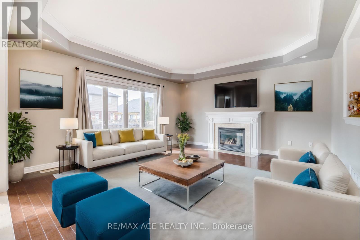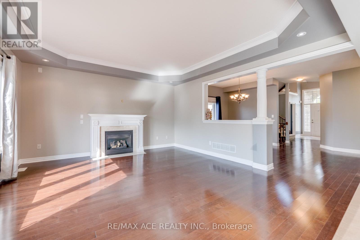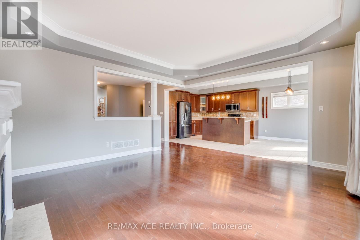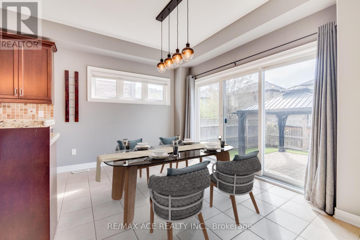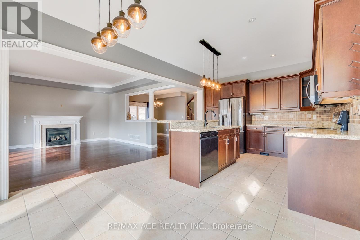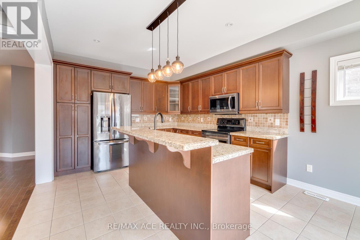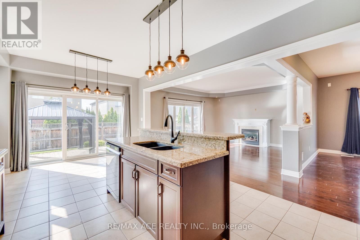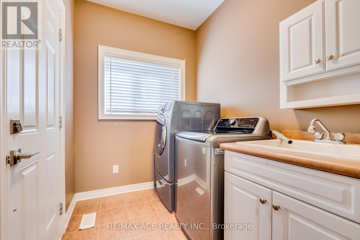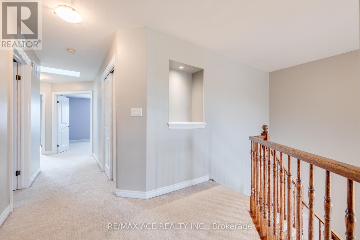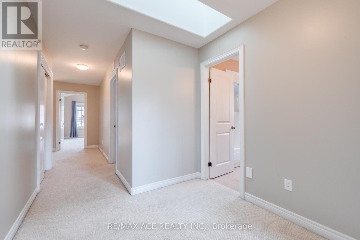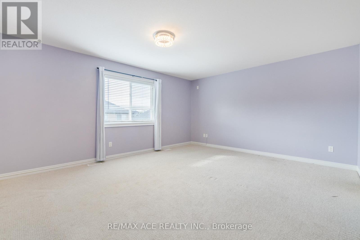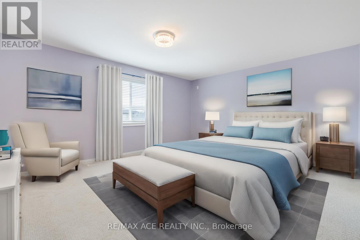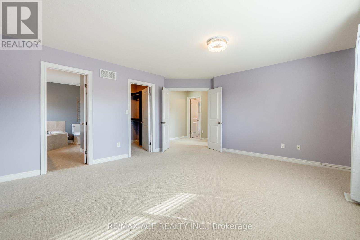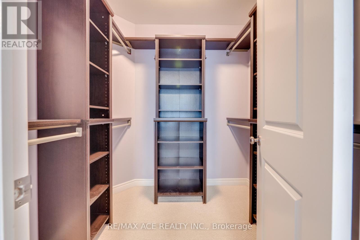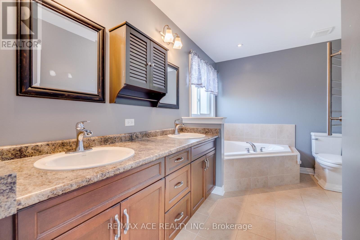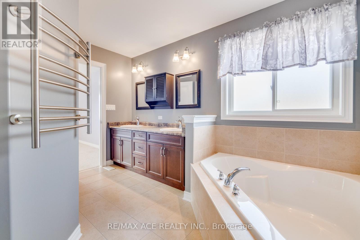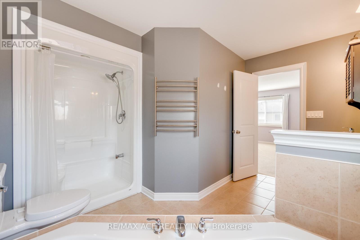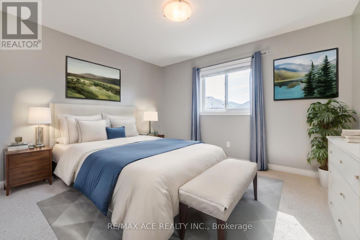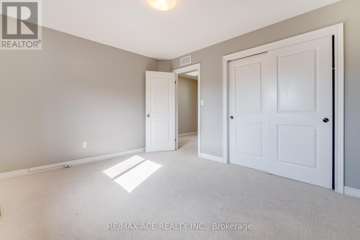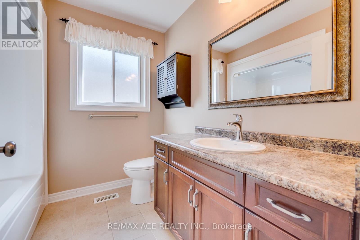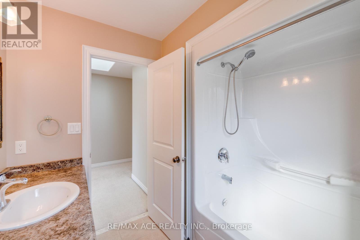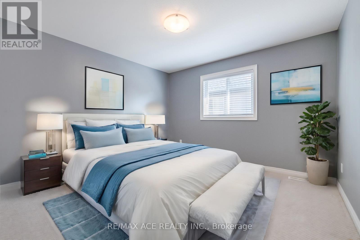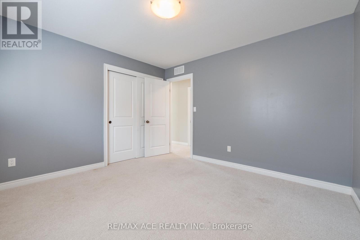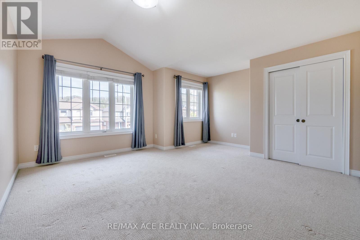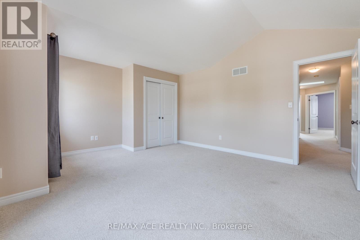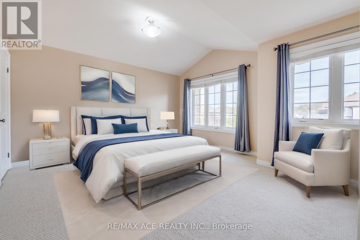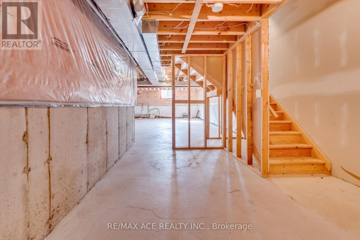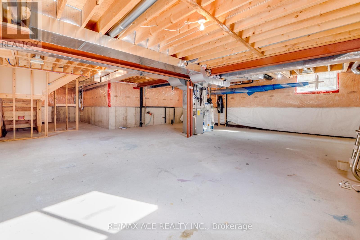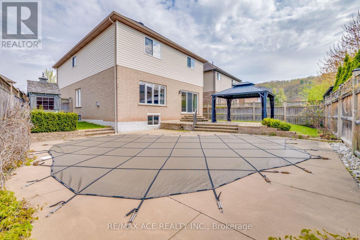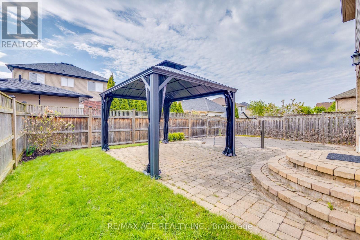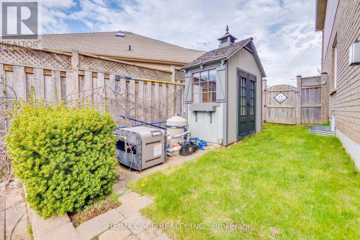4 Bedroom
3 Bathroom
Fireplace
Inground Pool
Central Air Conditioning
Forced Air
$1,179,000
This custom-built Mountainview home in sought-after Dorchester Estates is an absolute gem in the town! Freshly Painted, Just under 2500 sqft of finished space, with a vaulted foyer, hardwood floors, granite countertops, SS kitchen appliances from 2019, a gas fireplace, a tray ceiling in the living room, and rounded corners all around. Skylight, cathedral ceiling in the front bedroom, large primary with WC, and 5pc ensuite with bidet and towel warmer are features of the 2nd floor. Large windows and a rough-in bathroom in the basement. A beautifully maintained in-ground saltwater pool situated in a multi-level backyard! 2020 Liner & Pump. (id:47351)
Property Details
|
MLS® Number
|
X8311120 |
|
Property Type
|
Single Family |
|
Amenities Near By
|
Beach, Hospital, Park, Schools |
|
Equipment Type
|
Water Heater |
|
Features
|
Sump Pump |
|
Parking Space Total
|
6 |
|
Pool Type
|
Inground Pool |
|
Rental Equipment Type
|
Water Heater |
Building
|
Bathroom Total
|
3 |
|
Bedrooms Above Ground
|
4 |
|
Bedrooms Total
|
4 |
|
Appliances
|
Garage Door Opener Remote(s), Dishwasher, Dryer, Microwave, Refrigerator, Stove, Washer |
|
Basement Type
|
Full |
|
Construction Style Attachment
|
Detached |
|
Cooling Type
|
Central Air Conditioning |
|
Exterior Finish
|
Brick, Stone |
|
Fireplace Present
|
Yes |
|
Foundation Type
|
Concrete |
|
Heating Fuel
|
Natural Gas |
|
Heating Type
|
Forced Air |
|
Stories Total
|
2 |
|
Type
|
House |
|
Utility Water
|
Municipal Water |
Parking
Land
|
Acreage
|
No |
|
Land Amenities
|
Beach, Hospital, Park, Schools |
|
Sewer
|
Sanitary Sewer |
|
Size Irregular
|
44.55 X 104.8 Ft |
|
Size Total Text
|
44.55 X 104.8 Ft |
Rooms
| Level |
Type |
Length |
Width |
Dimensions |
|
Second Level |
Bathroom |
|
|
Measurements not available |
|
Second Level |
Primary Bedroom |
4.9 m |
4.24 m |
4.9 m x 4.24 m |
|
Second Level |
Bedroom 2 |
3.78 m |
3.28 m |
3.78 m x 3.28 m |
|
Second Level |
Bedroom 3 |
3.63 m |
3.51 m |
3.63 m x 3.51 m |
|
Second Level |
Bedroom 4 |
4.95 m |
4.34 m |
4.95 m x 4.34 m |
|
Second Level |
Bathroom |
|
|
Measurements not available |
|
Main Level |
Dining Room |
4.85 m |
3.28 m |
4.85 m x 3.28 m |
|
Main Level |
Kitchen |
6.55 m |
3.71 m |
6.55 m x 3.71 m |
|
Main Level |
Laundry Room |
2.26 m |
1.83 m |
2.26 m x 1.83 m |
|
Main Level |
Living Room |
4.85 m |
4.47 m |
4.85 m x 4.47 m |
|
Main Level |
Bathroom |
|
|
Measurements not available |
https://www.realtor.ca/real-estate/26854634/23-hewitt-drive-grimsby
