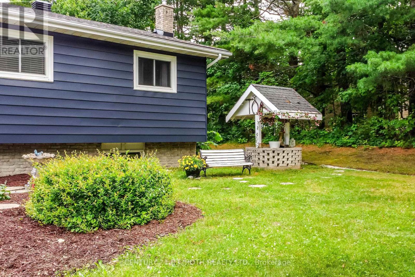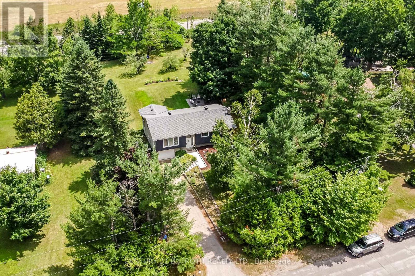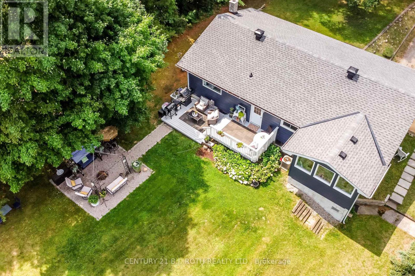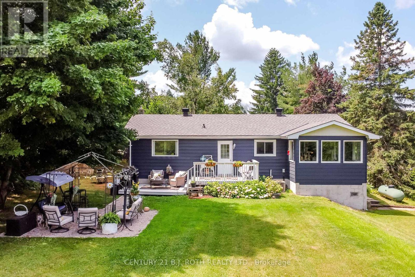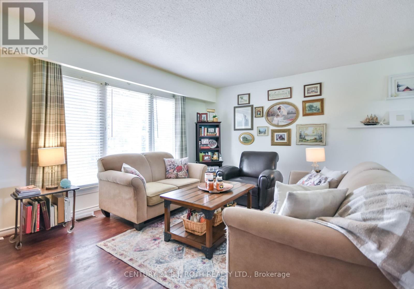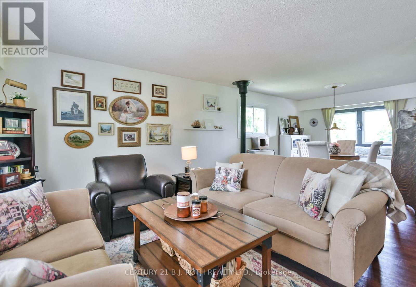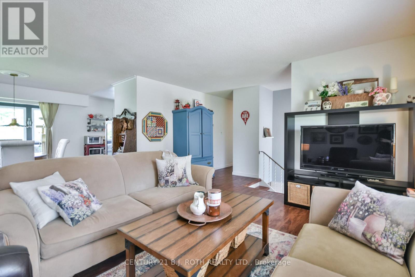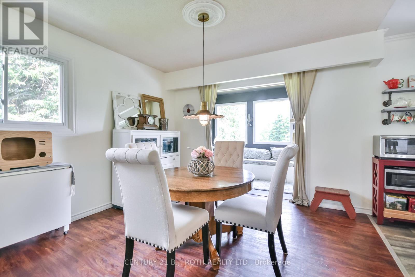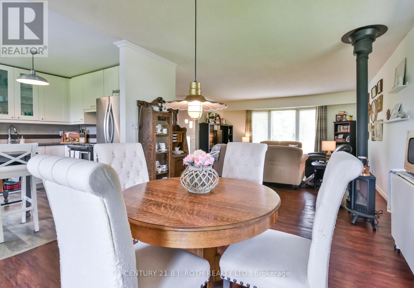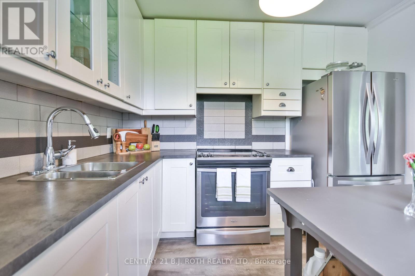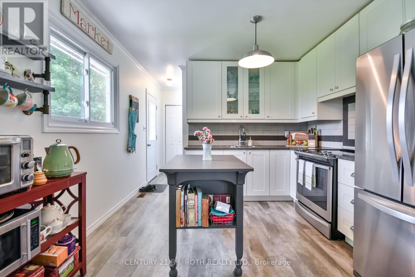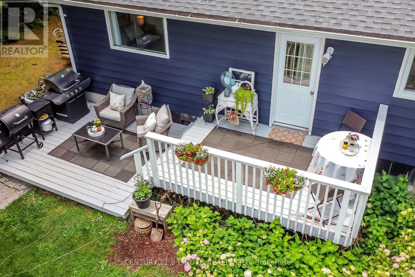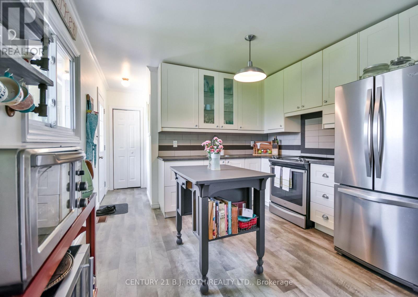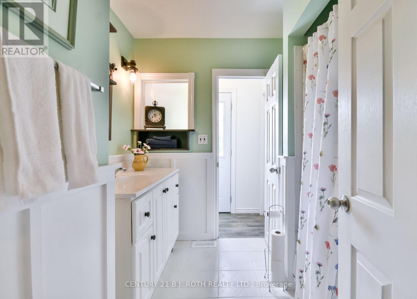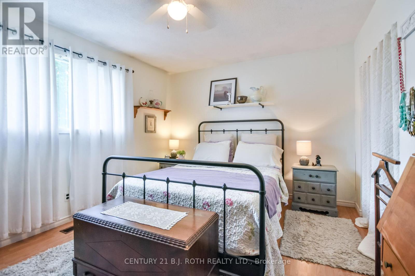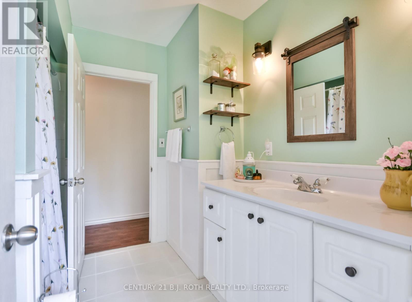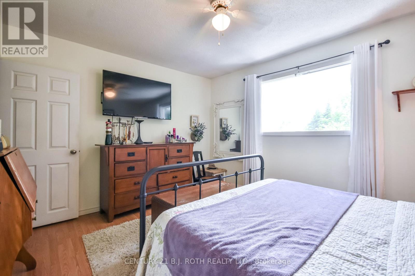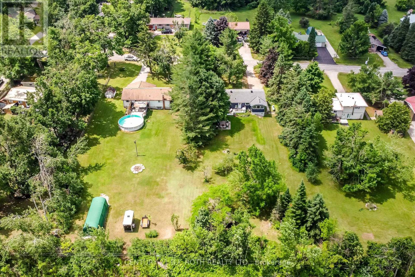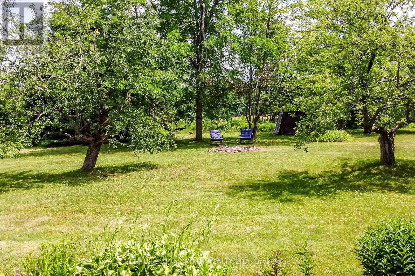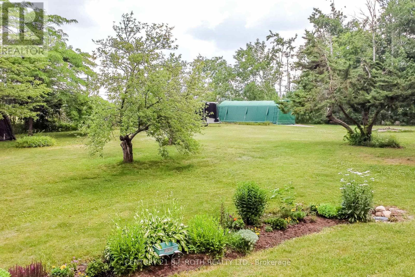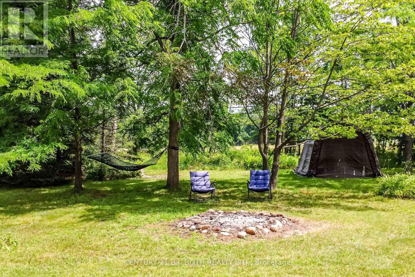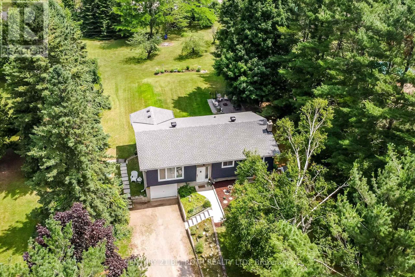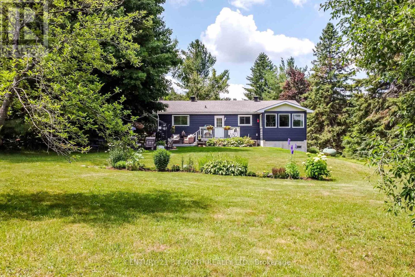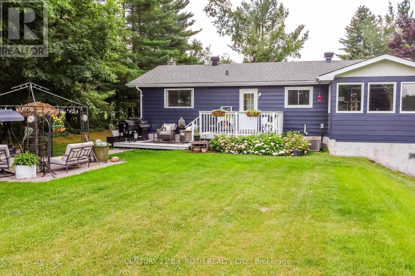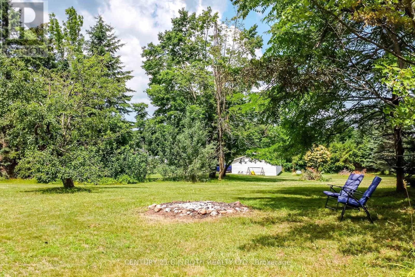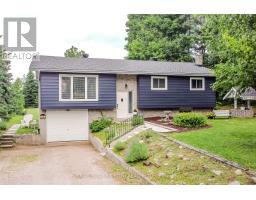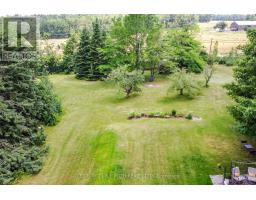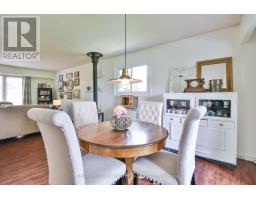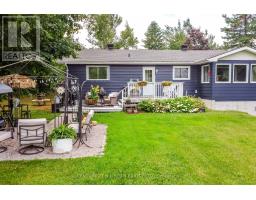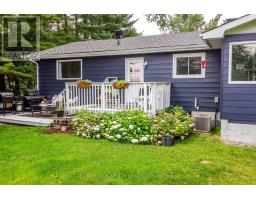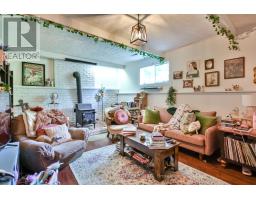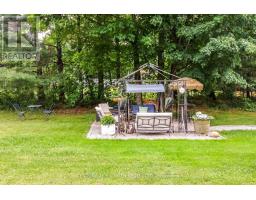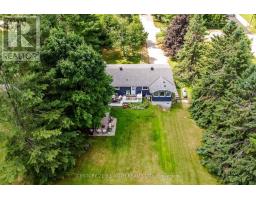3 Bedroom
1 Bathroom
1,100 - 1,500 ft2
Raised Bungalow
Fireplace
Central Air Conditioning
Forced Air
$684,900
Welcome to 23 Conder Drive the perfect blend of charm, comfort, and convenience! Set on a beautifully treed 106 x 282 ft lot, this family-friendly home offers the peace and privacy of country living while keeping Orillia, Coldwater, and Barrie just a short drive away. Close to schools, hwy and amenities. Step inside and feel instantly at home in the bright, all-season sunroom the ideal spot for morning coffee, reading, or just relaxing with the family.The updated kitchen brings a modern touch, while the cozy finished basement, complete with a woodstove and separate entrance, provides flexible space for entertaining, a playroom, a potential 4th bedroom, or even a potential in-law suite. With 3 spacious bedrooms, an attached garage, and newer shingles (2023), this home balances practicality with charm, making it ideal for a growing family. Don't miss your chance to see this welcoming, move-in-ready home. It's the perfect place to start or finish your next chapter! (id:47351)
Property Details
|
MLS® Number
|
S12379749 |
|
Property Type
|
Single Family |
|
Community Name
|
Rural Oro-Medonte |
|
Parking Space Total
|
7 |
Building
|
Bathroom Total
|
1 |
|
Bedrooms Above Ground
|
3 |
|
Bedrooms Total
|
3 |
|
Amenities
|
Fireplace(s) |
|
Architectural Style
|
Raised Bungalow |
|
Basement Development
|
Partially Finished |
|
Basement Features
|
Separate Entrance |
|
Basement Type
|
N/a (partially Finished) |
|
Construction Style Attachment
|
Detached |
|
Cooling Type
|
Central Air Conditioning |
|
Exterior Finish
|
Brick, Aluminum Siding |
|
Fireplace Present
|
Yes |
|
Fireplace Total
|
2 |
|
Fireplace Type
|
Woodstove |
|
Foundation Type
|
Block |
|
Heating Fuel
|
Propane |
|
Heating Type
|
Forced Air |
|
Stories Total
|
1 |
|
Size Interior
|
1,100 - 1,500 Ft2 |
|
Type
|
House |
Parking
Land
|
Acreage
|
No |
|
Sewer
|
Septic System |
|
Size Depth
|
282 Ft |
|
Size Frontage
|
106 Ft ,1 In |
|
Size Irregular
|
106.1 X 282 Ft |
|
Size Total Text
|
106.1 X 282 Ft |
Rooms
| Level |
Type |
Length |
Width |
Dimensions |
|
Lower Level |
Recreational, Games Room |
6.3 m |
3.7 m |
6.3 m x 3.7 m |
|
Lower Level |
Other |
4.7 m |
3.6 m |
4.7 m x 3.6 m |
|
Lower Level |
Laundry Room |
4.8 m |
3.6 m |
4.8 m x 3.6 m |
|
Main Level |
Living Room |
5.91 m |
4.7 m |
5.91 m x 4.7 m |
|
Main Level |
Bathroom |
2.4 m |
2.4 m |
2.4 m x 2.4 m |
|
Main Level |
Dining Room |
3.4 m |
3.4 m |
3.4 m x 3.4 m |
|
Main Level |
Kitchen |
3.2 m |
3.4 m |
3.2 m x 3.4 m |
|
Main Level |
Sunroom |
3.71 m |
1.9 m |
3.71 m x 1.9 m |
|
Main Level |
Primary Bedroom |
4.15 m |
3.4 m |
4.15 m x 3.4 m |
|
Main Level |
Bedroom 2 |
3.7 m |
2.99 m |
3.7 m x 2.99 m |
|
Main Level |
Bedroom 3 |
3.7 m |
2.5 m |
3.7 m x 2.5 m |
https://www.realtor.ca/real-estate/28811546/23-conder-drive-oro-medonte-rural-oro-medonte

