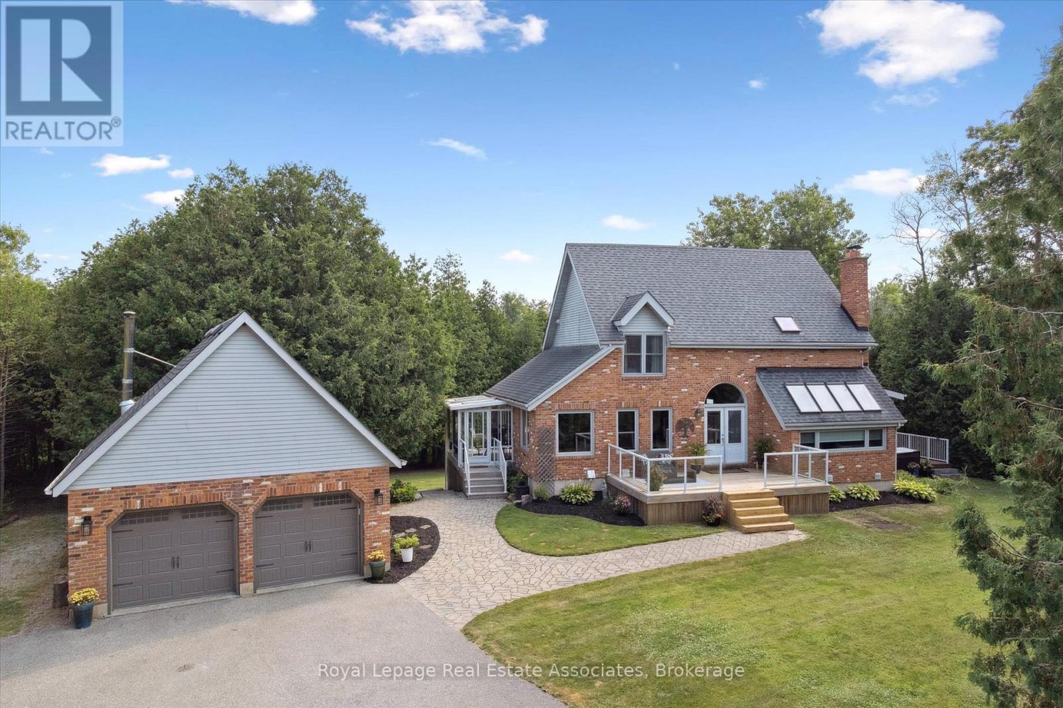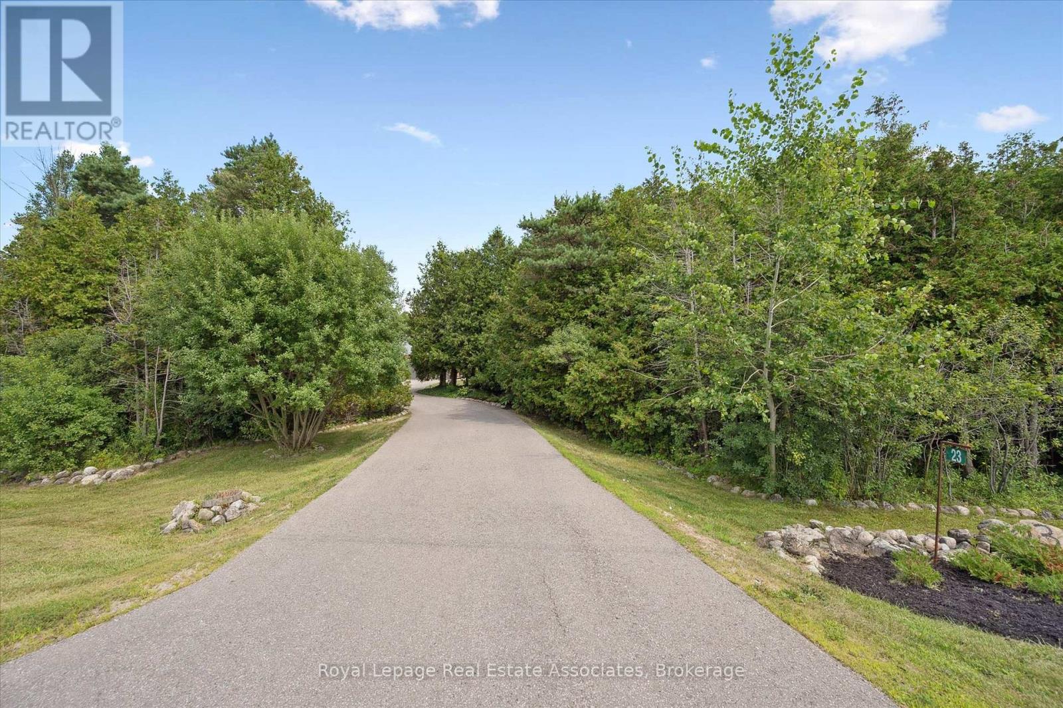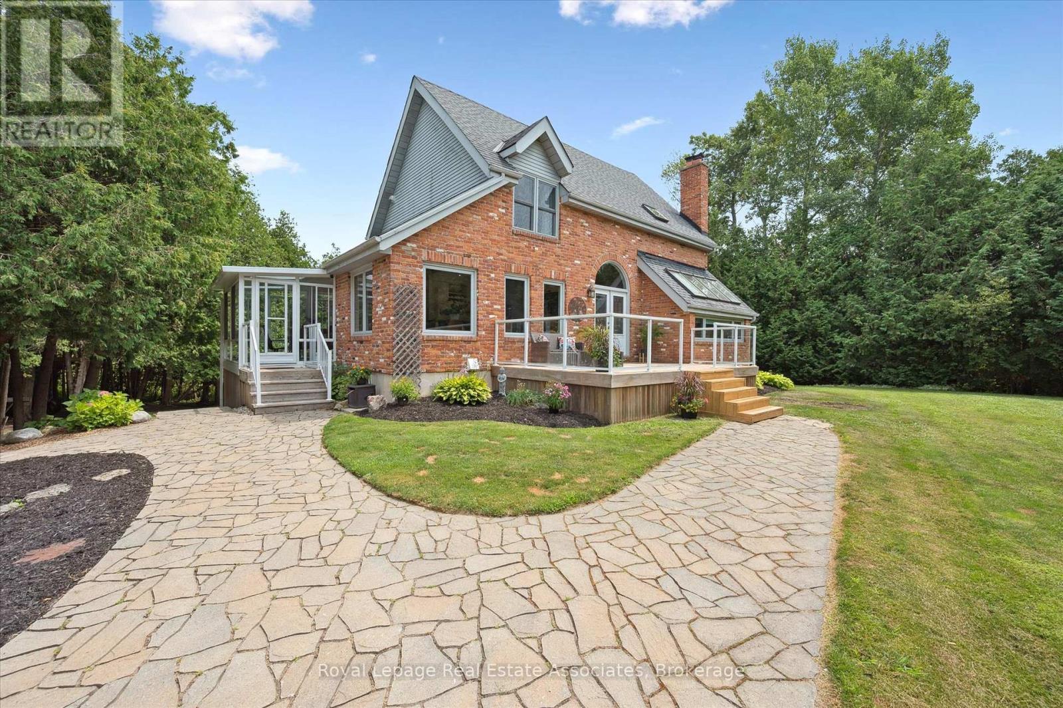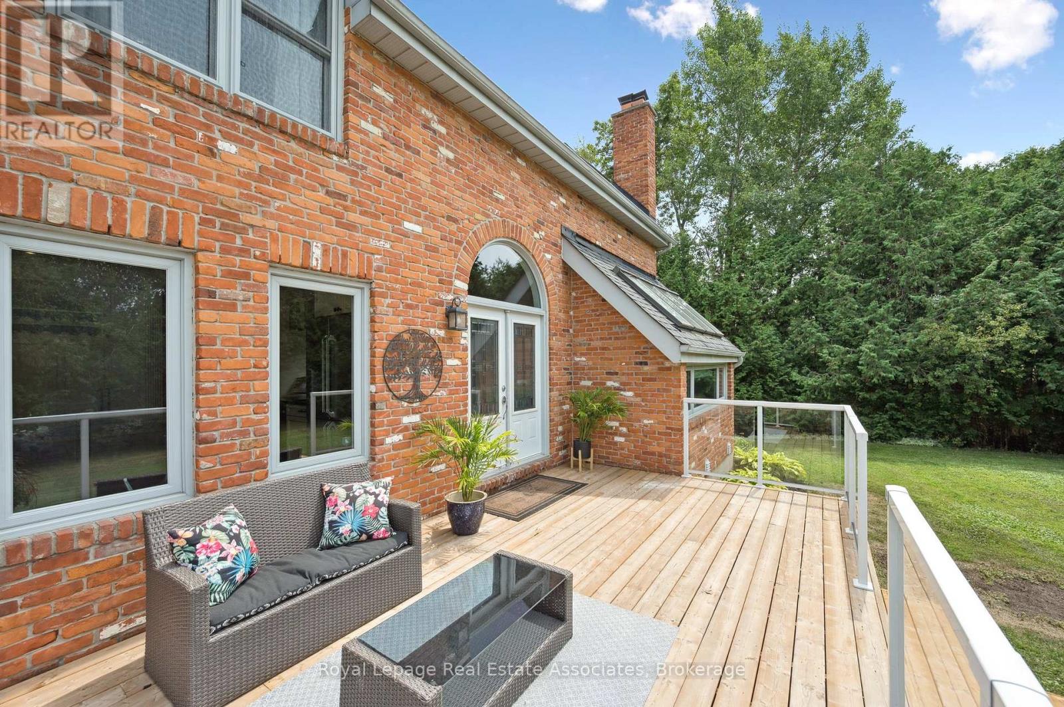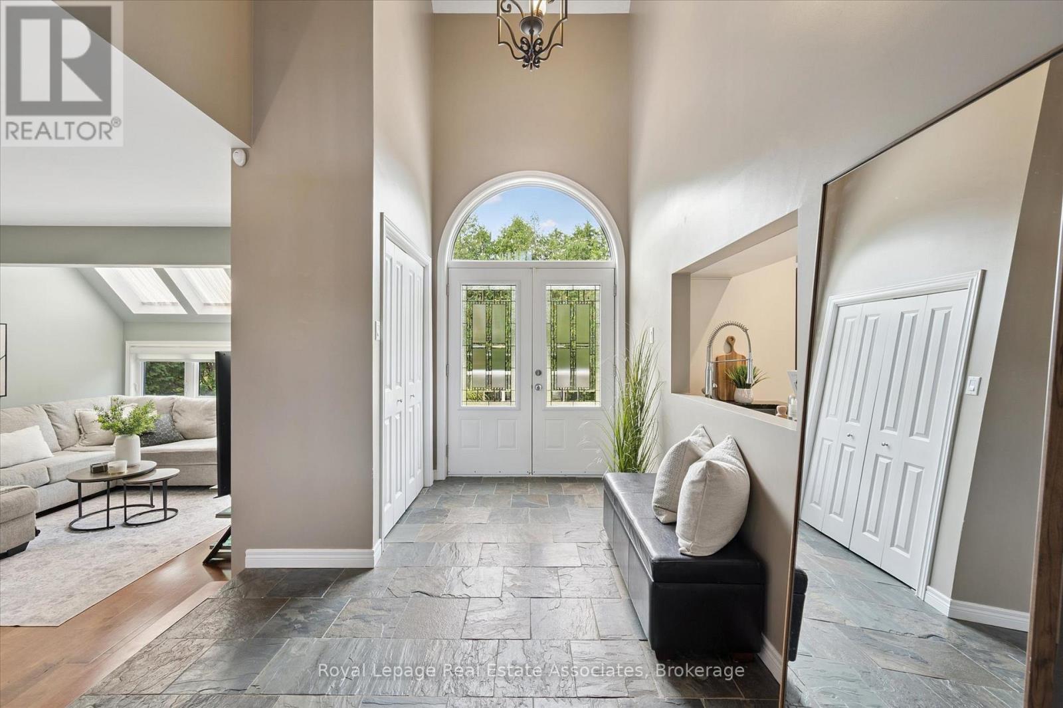23 Brock Road N Puslinch, Ontario N0B 2J0
$1,499,900
A Rare Blend of Country Tranquility & Urban Convenience! Welcome to 23 Brock Rd. N, Aberfoyle. Nestled on a picturesque 1-acre wooded lot, this stunning property offers the perfect balance of privacy, space, and accessibility. Located in the highly sought-after community of Aberfoyle, just minutes from Guelph's thriving South End and Highway 401, this home is a commuters dream and an ideal escape for families craving peaceful country living without sacrificing convenience. Step inside to discover a thoughtfully designed layout featuring 3 spacious bedrooms, including a luxurious primary suite complete with a spa-inspired ensuite, heated floors, and a sleek glass & tile shower. The gourmet kitchen is sure to impress with high-end Dacor appliances, an oversized island, and plenty of room for entertaining. The sun-drenched sunroom invites you to relax, host guests, or simply enjoy the tranquil views of your private forested backyard. The fully finished basement adds exceptional versatility with a large rec room, custom bar area, and an additional bedroom. Step outside to a massive TREX patio, designed with multiple seating zones for lounging, dining, and soaking in the natural beauty. And yes, the hot tub is included! Bonus features include a detached double garage, offering ample storage, workshop potential, or space for your toys and tools. This is a truly unique opportunity to own a private estate-style property in the heart of Puslinch. Whether you're a commuter, an entertainer, or a nature lover, 23 Brock Rd. N delivers the lifestyle you've been searching for. (id:47351)
Open House
This property has open houses!
1:00 pm
Ends at:3:00 pm
2:00 pm
Ends at:4:00 pm
Property Details
| MLS® Number | X12323717 |
| Property Type | Single Family |
| Community Name | Aberfoyle |
| Features | Sump Pump |
| Parking Space Total | 14 |
| Structure | Workshop |
Building
| Bathroom Total | 2 |
| Bedrooms Above Ground | 3 |
| Bedrooms Below Ground | 1 |
| Bedrooms Total | 4 |
| Appliances | Central Vacuum, Water Softener |
| Basement Development | Finished |
| Basement Type | Full (finished) |
| Construction Style Attachment | Detached |
| Cooling Type | Central Air Conditioning |
| Exterior Finish | Brick, Vinyl Siding |
| Flooring Type | Hardwood |
| Foundation Type | Poured Concrete |
| Heating Fuel | Natural Gas |
| Heating Type | Forced Air |
| Stories Total | 2 |
| Size Interior | 2,000 - 2,500 Ft2 |
| Type | House |
| Utility Water | Drilled Well |
Parking
| Detached Garage | |
| Garage |
Land
| Acreage | No |
| Sewer | Septic System |
| Size Depth | 222 Ft ,10 In |
| Size Frontage | 200 Ft ,1 In |
| Size Irregular | 200.1 X 222.9 Ft |
| Size Total Text | 200.1 X 222.9 Ft |
Rooms
| Level | Type | Length | Width | Dimensions |
|---|---|---|---|---|
| Second Level | Bedroom | 3.82 m | 3 m | 3.82 m x 3 m |
| Second Level | Bedroom | 3.84 m | 2.72 m | 3.84 m x 2.72 m |
| Second Level | Bathroom | 1.82 m | 1.8 m | 1.82 m x 1.8 m |
| Second Level | Primary Bedroom | 3.3 m | 4.65 m | 3.3 m x 4.65 m |
| Second Level | Bathroom | 3.44 m | 2.14 m | 3.44 m x 2.14 m |
| Third Level | Loft | 3.31 m | 1.23 m | 3.31 m x 1.23 m |
| Basement | Bedroom | 3.66 m | 3.4 m | 3.66 m x 3.4 m |
| Basement | Recreational, Games Room | 5.78 m | 5.58 m | 5.78 m x 5.58 m |
| Basement | Utility Room | 3.32 m | 1.35 m | 3.32 m x 1.35 m |
| Basement | Other | 3.69 m | 4.62 m | 3.69 m x 4.62 m |
| Basement | Other | 2.43 m | 2.78 m | 2.43 m x 2.78 m |
| Main Level | Kitchen | 5.77 m | 3.52 m | 5.77 m x 3.52 m |
| Main Level | Sunroom | 4.57 m | 3.45 m | 4.57 m x 3.45 m |
| Main Level | Laundry Room | 1.69 m | 3.24 m | 1.69 m x 3.24 m |
| Main Level | Dining Room | 3.82 m | 3.13 m | 3.82 m x 3.13 m |
| Main Level | Foyer | 2.68 m | 4.63 m | 2.68 m x 4.63 m |
| Main Level | Living Room | 3.91 m | 5.3 m | 3.91 m x 5.3 m |
| Main Level | Office | 2.91 m | 3.42 m | 2.91 m x 3.42 m |
| Main Level | Bathroom | 1.66 m | 2.19 m | 1.66 m x 2.19 m |
https://www.realtor.ca/real-estate/28688703/23-brock-road-n-puslinch-aberfoyle-aberfoyle
