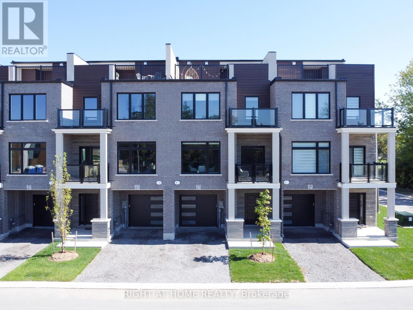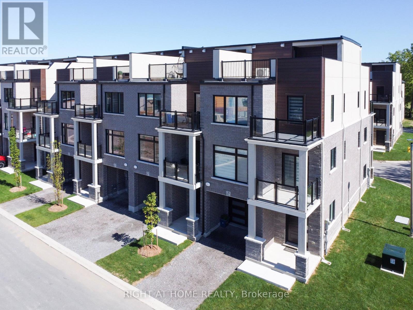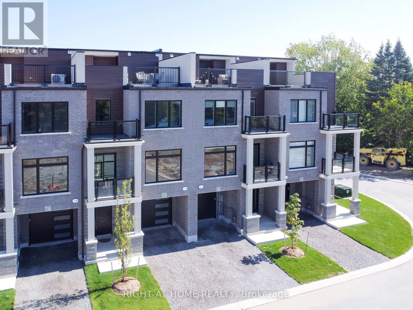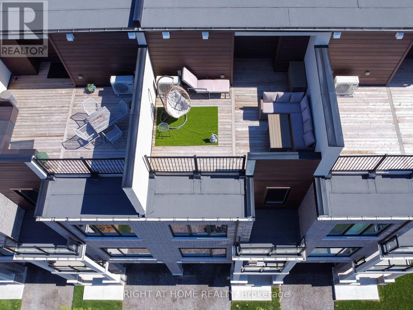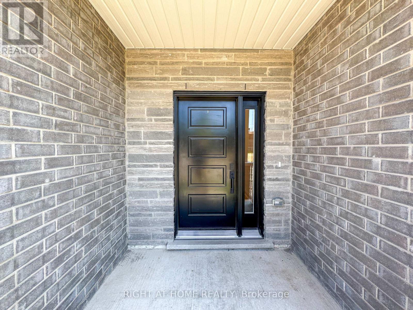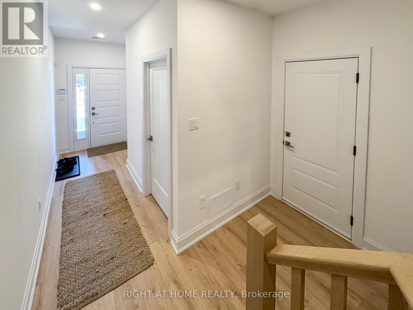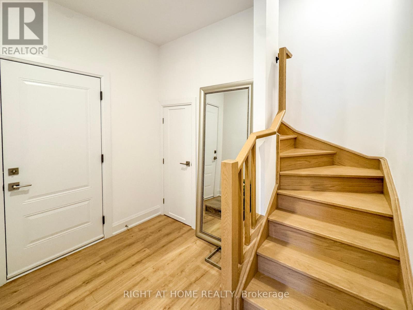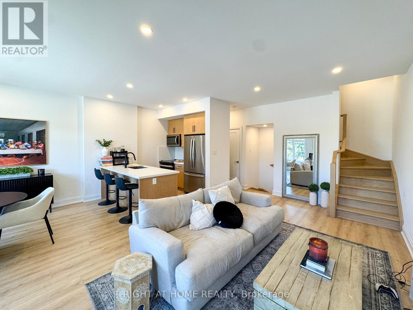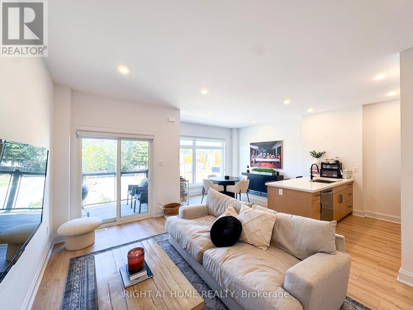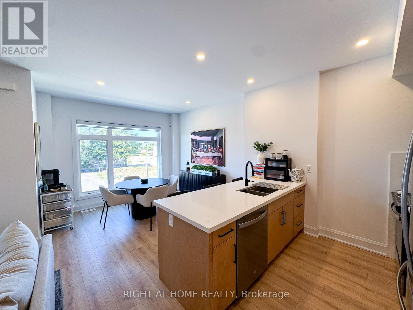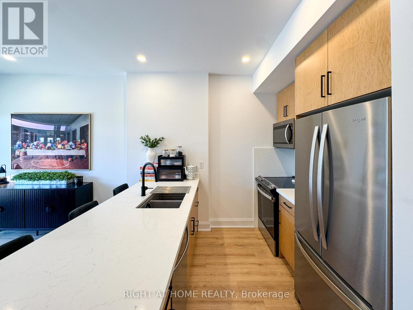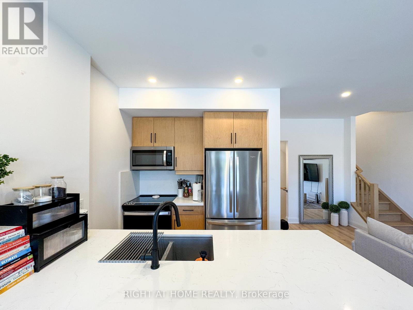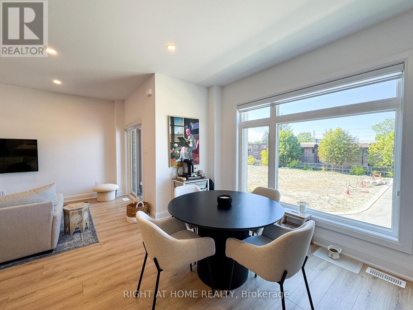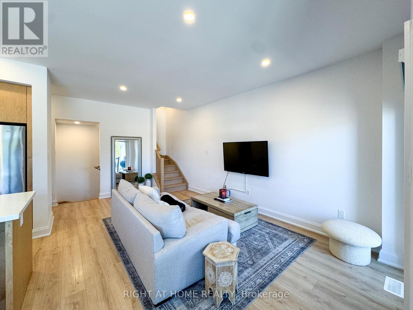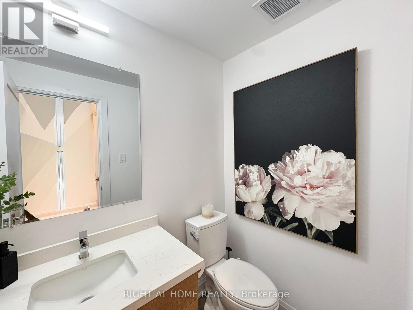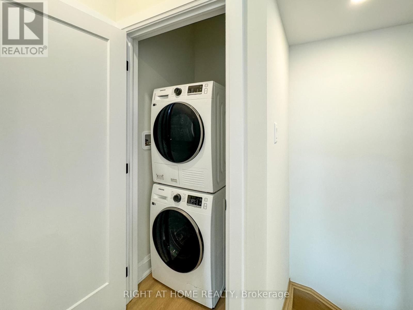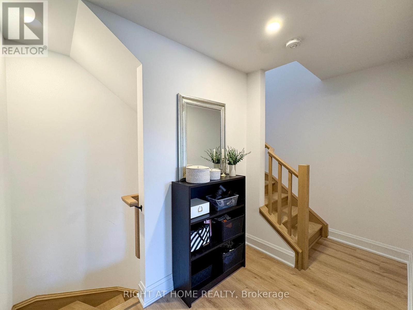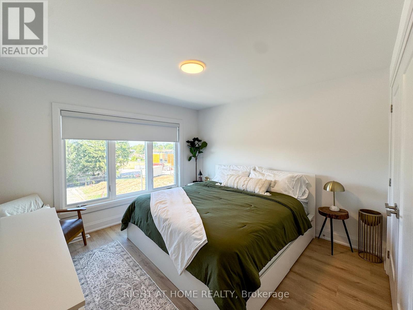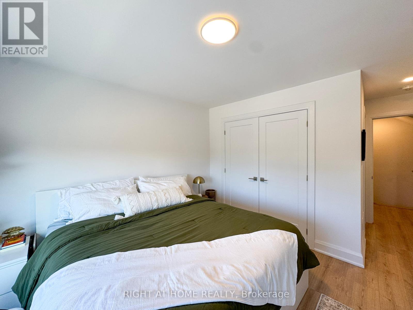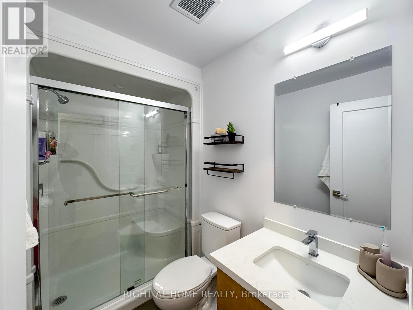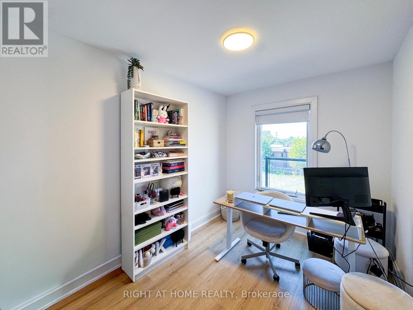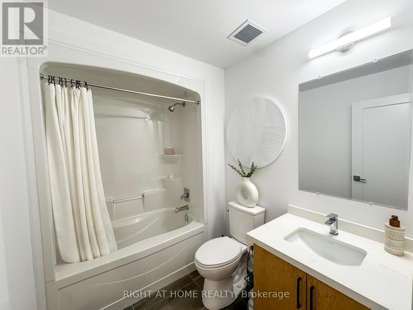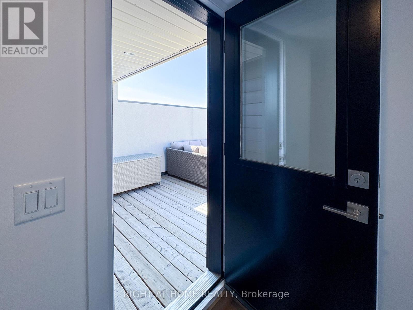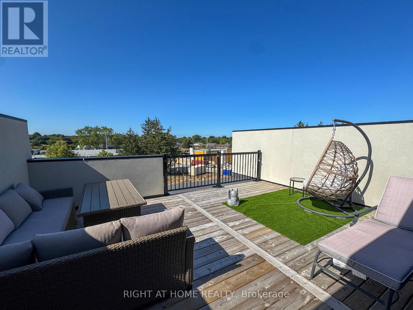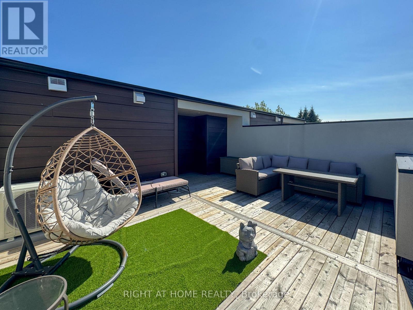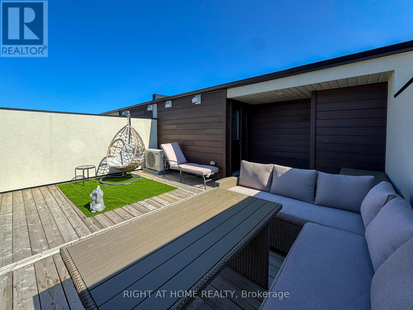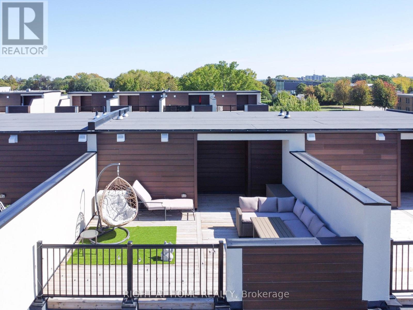2 Bedroom
3 Bathroom
1,400 - 1,599 ft2
Central Air Conditioning
Forced Air
$2,600 Monthly
Available for Lease January 1st. Only 1 year old, this modern townhome is located in a highly desirable area in the North End of St. Catharines. Perfect for professionals, small families or friends looking to live together. The open-concept floor plan is designed for functionality featuring luxurious finishes, a quartz peninsula with breakfast bar, quartz countertops, stainless steel appliances, oversized windows and a main floor powder room. Head upstairs and find a primary bedroom with an ensuite bathroom, a second bedroom, and additional 4pc bathroom. Uniquely featuring an oversized PRIVATE roof-top terrace with sunset views, this townhouse is perfect for entertaining and a wonderful place to call home. Required with application: Identification, Employment Letter, Credit Report, 2 Pay Stubs. Rent includes Water, Lawn Care, Snow Removal. (id:47351)
Property Details
|
MLS® Number
|
X12462114 |
|
Property Type
|
Single Family |
|
Community Name
|
444 - Carlton/Bunting |
|
Equipment Type
|
Water Heater |
|
Features
|
In Suite Laundry |
|
Parking Space Total
|
2 |
|
Rental Equipment Type
|
Water Heater |
Building
|
Bathroom Total
|
3 |
|
Bedrooms Above Ground
|
2 |
|
Bedrooms Total
|
2 |
|
Age
|
New Building |
|
Basement Development
|
Unfinished |
|
Basement Type
|
Full (unfinished) |
|
Cooling Type
|
Central Air Conditioning |
|
Exterior Finish
|
Brick, Aluminum Siding |
|
Half Bath Total
|
1 |
|
Heating Type
|
Forced Air |
|
Stories Total
|
2 |
|
Size Interior
|
1,400 - 1,599 Ft2 |
|
Type
|
Row / Townhouse |
Parking
Land
Rooms
| Level |
Type |
Length |
Width |
Dimensions |
|
Second Level |
Primary Bedroom |
3.51 m |
3.53 m |
3.51 m x 3.53 m |
|
Second Level |
Bathroom |
3 m |
1.8 m |
3 m x 1.8 m |
|
Second Level |
Bedroom |
2.49 m |
3.56 m |
2.49 m x 3.56 m |
|
Second Level |
Bathroom |
3 m |
1.8 m |
3 m x 1.8 m |
|
Main Level |
Living Room |
3.5 m |
4.9 m |
3.5 m x 4.9 m |
|
Main Level |
Dining Room |
3.5 m |
3.4 m |
3.5 m x 3.4 m |
|
Main Level |
Kitchen |
2.43 m |
2.5 m |
2.43 m x 2.5 m |
|
Main Level |
Bathroom |
1.5 m |
1.5 m |
1.5 m x 1.5 m |
https://www.realtor.ca/real-estate/28989329/23-292-vine-street-st-catharines-carltonbunting-444-carltonbunting
