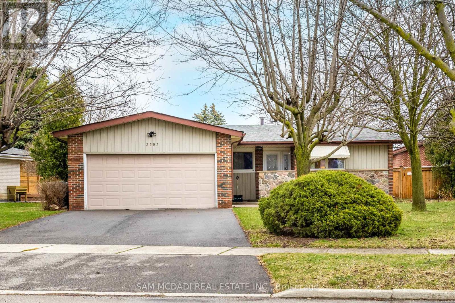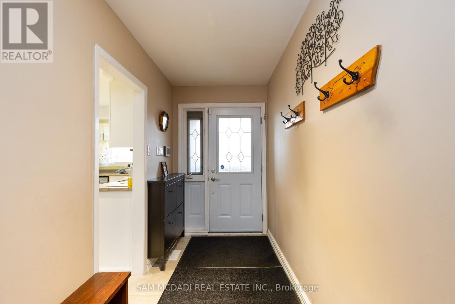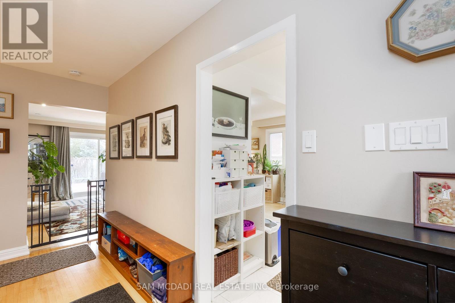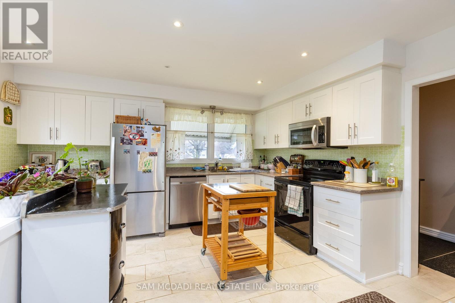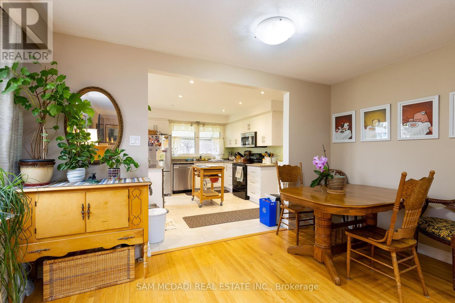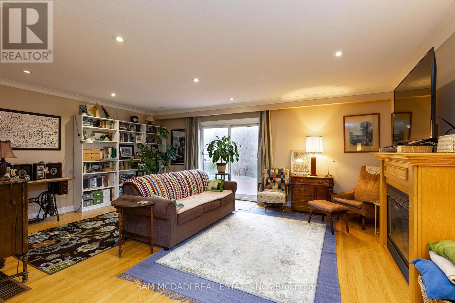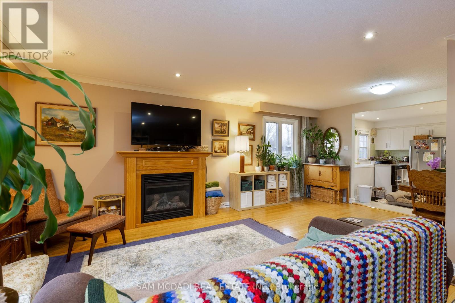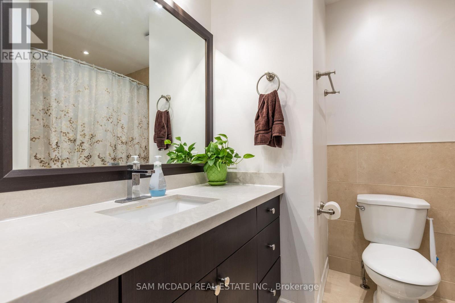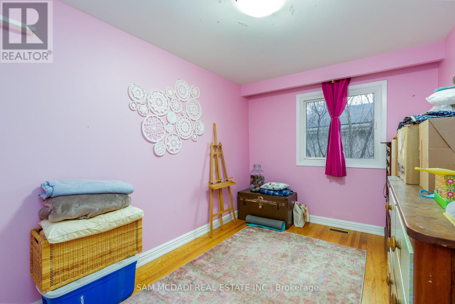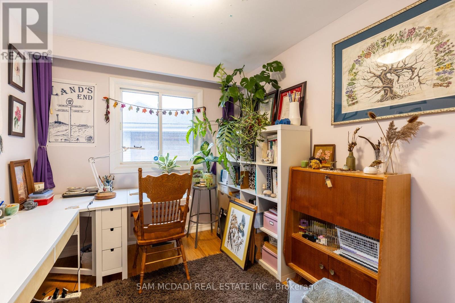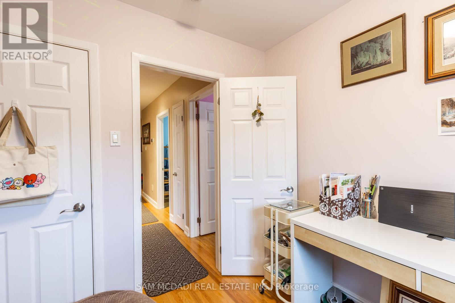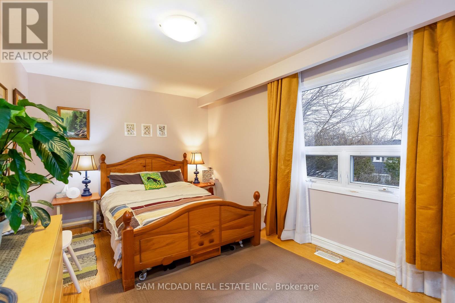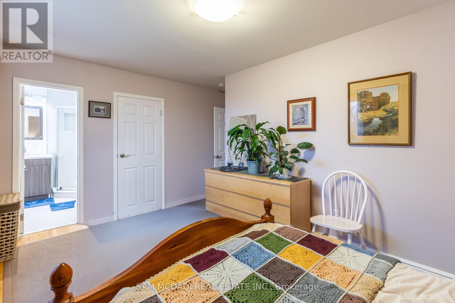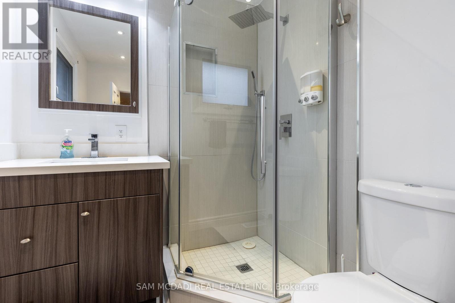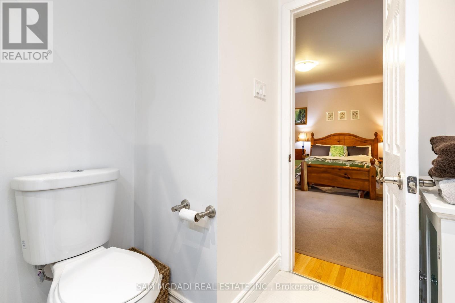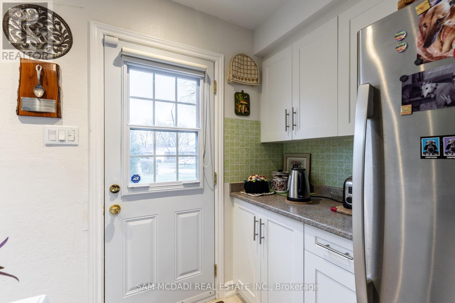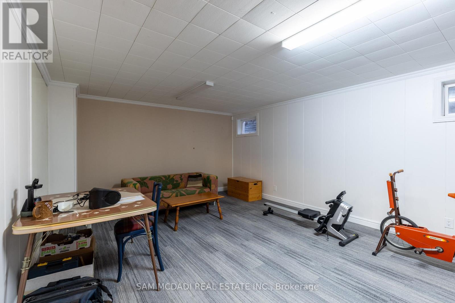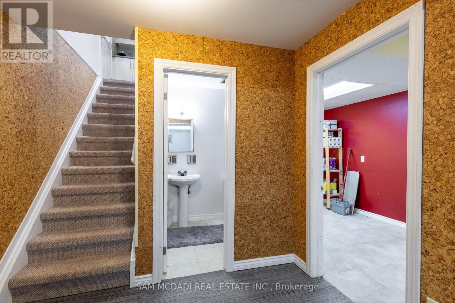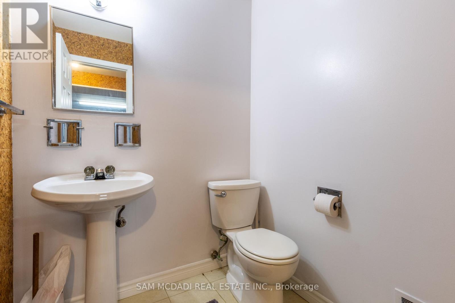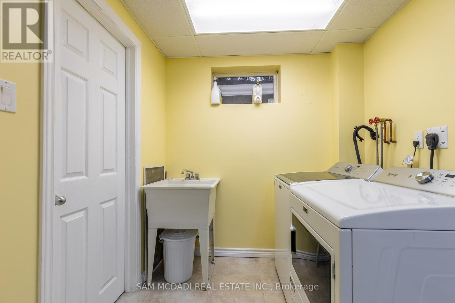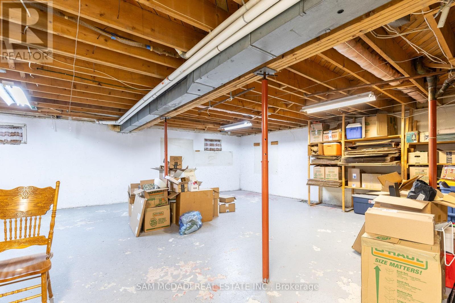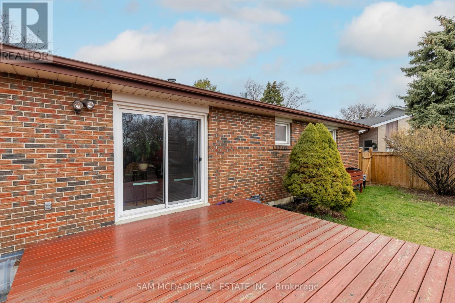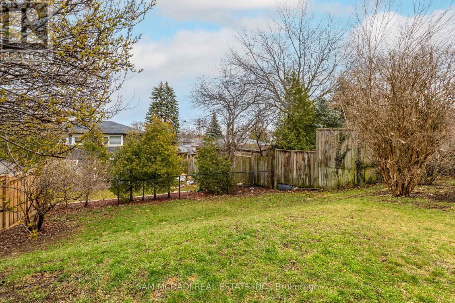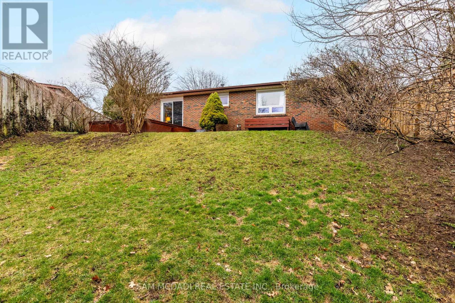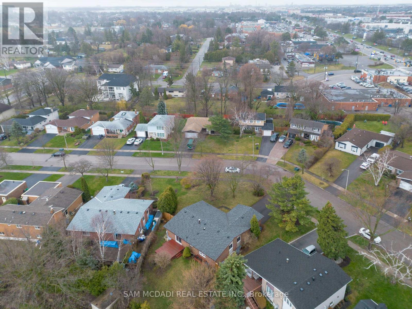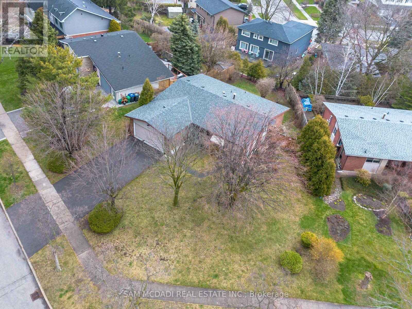4 Bedroom
3 Bathroom
Bungalow
Fireplace
Central Air Conditioning
Forced Air
$1,350,000
Step into this charming bungalow that offers a perfect blend of comfort, convenience, and outdoor splendor. 4 Bedroom Home that is bright and airy living space characterized by its welcoming ambiance and functional layout. The main floor features a cozy living room, ideal for relaxation or entertaining guests, complemented by large windows that flood the space with natural light. Situated on a generous lot, this property boasts a spacious backyard, creating an oasis of tranquility in the heart of the city. **** EXTRAS **** This home features ample driveway parking, and convenient access to public transportation and major highways. With versatile layout, and prime location, this bungalow is the epitome of comfortable suburban living. (id:47351)
Property Details
|
MLS® Number
|
W8310638 |
|
Property Type
|
Single Family |
|
Community Name
|
Sheridan |
|
Amenities Near By
|
Park, Public Transit, Schools |
|
Features
|
Sloping |
|
Parking Space Total
|
6 |
Building
|
Bathroom Total
|
3 |
|
Bedrooms Above Ground
|
4 |
|
Bedrooms Total
|
4 |
|
Appliances
|
Window Coverings |
|
Architectural Style
|
Bungalow |
|
Basement Development
|
Partially Finished |
|
Basement Type
|
N/a (partially Finished) |
|
Construction Style Attachment
|
Detached |
|
Cooling Type
|
Central Air Conditioning |
|
Exterior Finish
|
Brick |
|
Fireplace Present
|
Yes |
|
Foundation Type
|
Unknown |
|
Heating Fuel
|
Natural Gas |
|
Heating Type
|
Forced Air |
|
Stories Total
|
1 |
|
Type
|
House |
|
Utility Water
|
Municipal Water |
Parking
Land
|
Acreage
|
No |
|
Land Amenities
|
Park, Public Transit, Schools |
|
Sewer
|
Sanitary Sewer |
|
Size Irregular
|
114.64 X 120 Ft ; North 127.47', Rear 37.37' - Irregular |
|
Size Total Text
|
114.64 X 120 Ft ; North 127.47', Rear 37.37' - Irregular |
Rooms
| Level |
Type |
Length |
Width |
Dimensions |
|
Basement |
Recreational, Games Room |
6.07 m |
5.98 m |
6.07 m x 5.98 m |
|
Main Level |
Living Room |
5.84 m |
4.3 m |
5.84 m x 4.3 m |
|
Main Level |
Dining Room |
4.24 m |
2.13 m |
4.24 m x 2.13 m |
|
Main Level |
Kitchen |
4.23 m |
3.91 m |
4.23 m x 3.91 m |
|
Main Level |
Primary Bedroom |
4.89 m |
4.29 m |
4.89 m x 4.29 m |
|
Main Level |
Bedroom 2 |
3.29 m |
2.43 m |
3.29 m x 2.43 m |
|
Main Level |
Bedroom 3 |
4.13 m |
3.29 m |
4.13 m x 3.29 m |
|
Main Level |
Bedroom 4 |
3.06 m |
2.64 m |
3.06 m x 2.64 m |
https://www.realtor.ca/real-estate/26853863/2292-belfast-crescent-mississauga-sheridan
