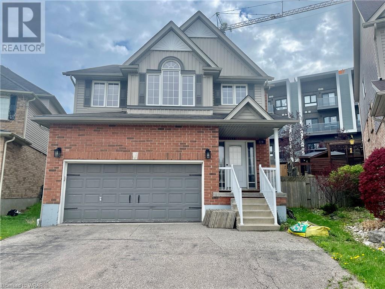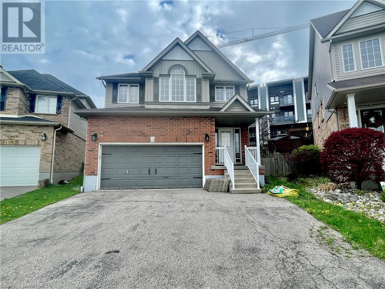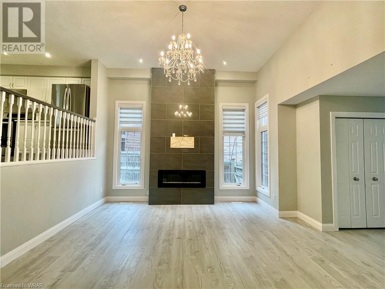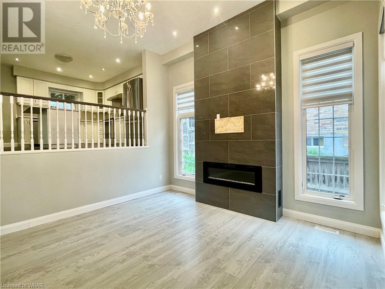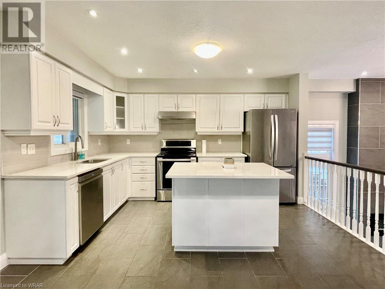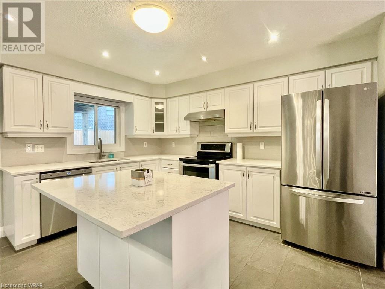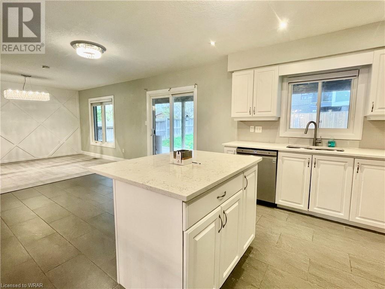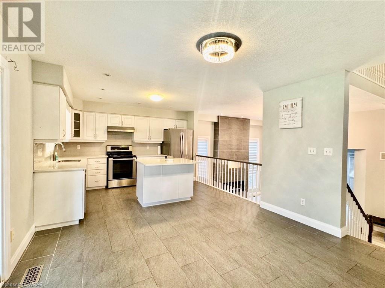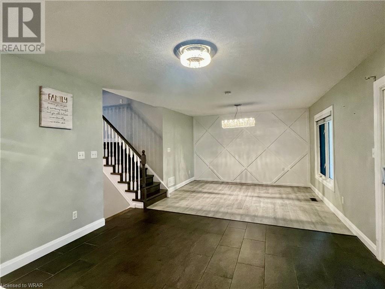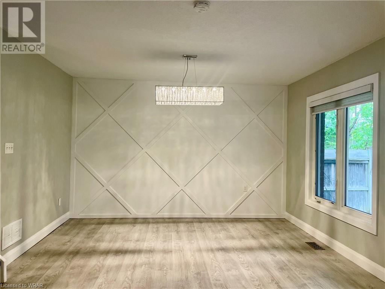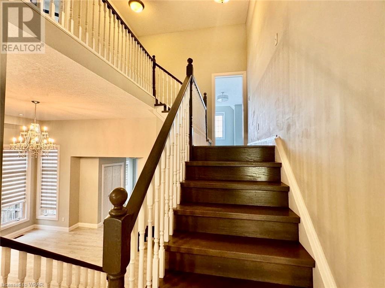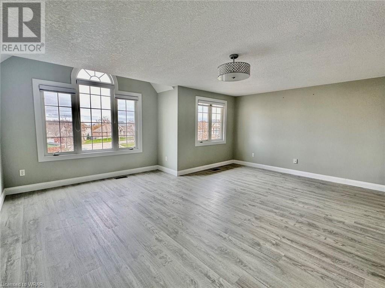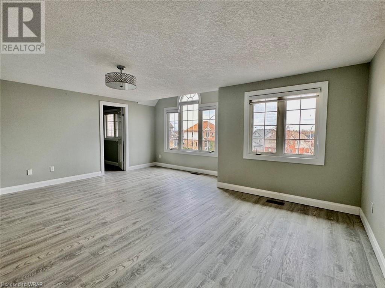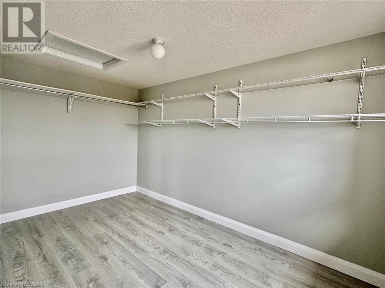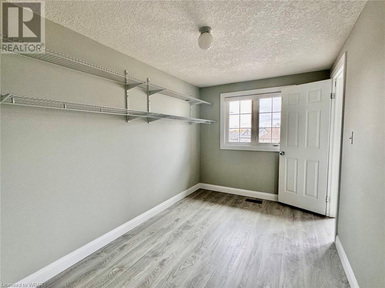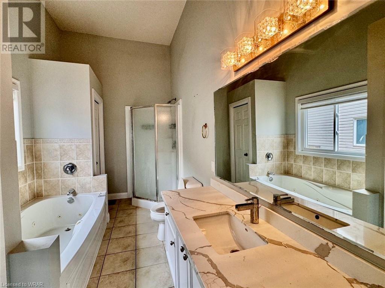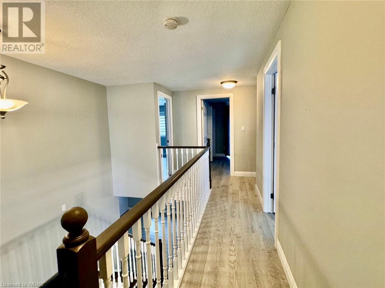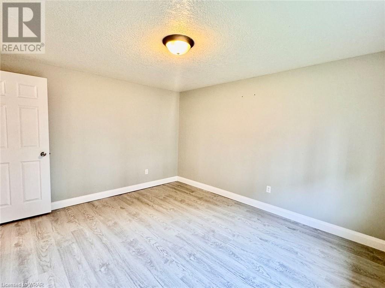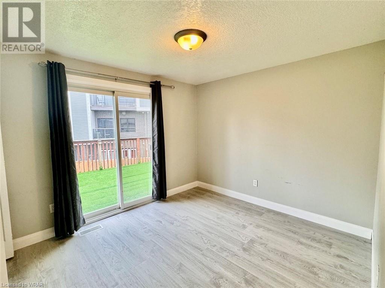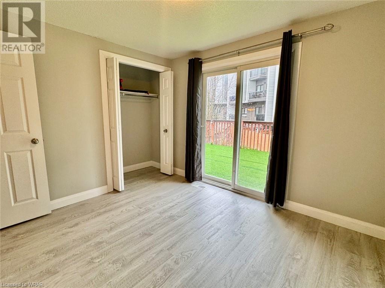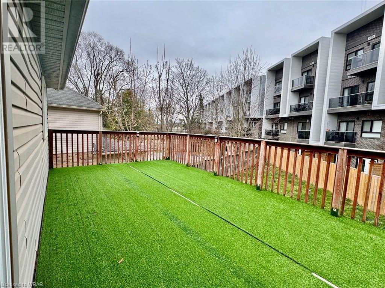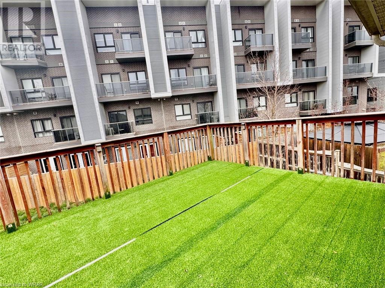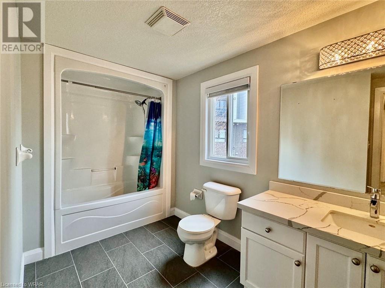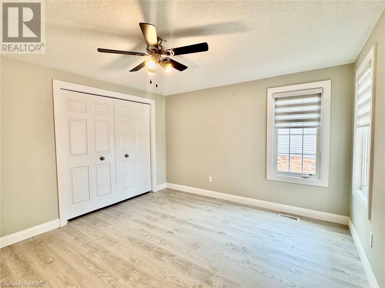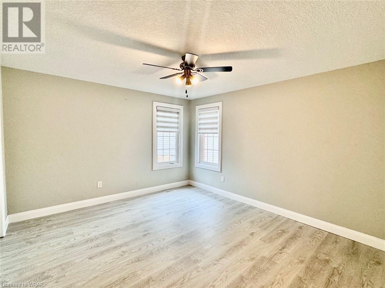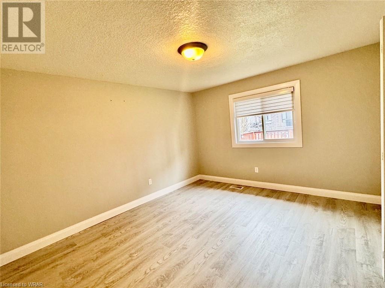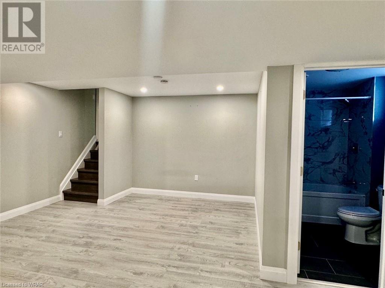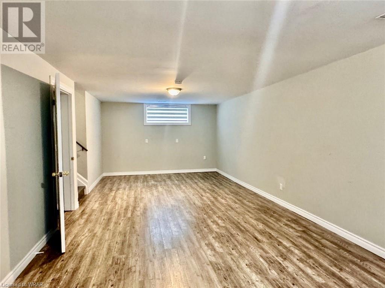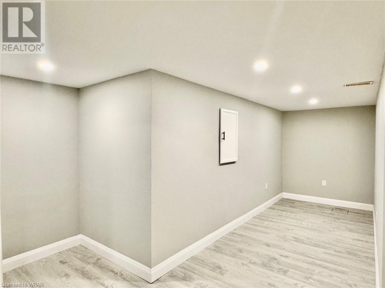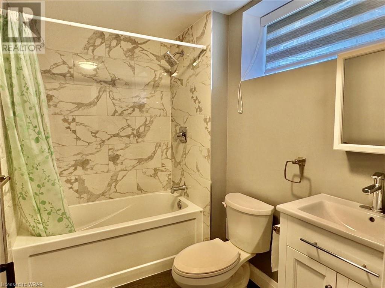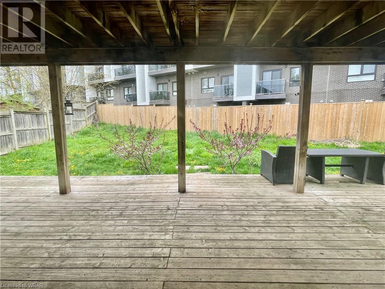4 Bedroom
4 Bathroom
3358
Fireplace
Central Air Conditioning
Forced Air
$3,580 Monthly
An exceptional opportunity awaits to lease this captivating MULTI-LEVEL Detached home situated within a family-oriented enclave. Nestled on a premium pie-shaped lot, this residence boasts meticulous customizations spanning its spacious 3300 sqft interior. With 4 beds and 4 baths, this beautifully appointed home showcases a thoughtfully designed layout ideal for family living. Highlights abound, including a grand living room adorned with soaring 12-foot ceilings and an inviting fireplace, while the breakfast area seamlessly extends to a generous deck overlooking the pie-shaped backyard. The master bedroom retreat beckons with a luxurious 5pc en-suite featuring a jacuzzi bathtub and an oversized walk-in closet, complemented by an office with sliders opening to a spacious balcony. Additional features include a garage with overhead storage, an oversized double driveway, and a prime location mere steps from the Boardwalk Shopping Centre. Nearby conveniences include gyms, theatre, restaurants, public transit, universities, and Costco, ensuring a lifestyle of ease and accessibility. (id:47351)
Property Details
|
MLS® Number
|
40582492 |
|
Property Type
|
Single Family |
|
Amenities Near By
|
Park, Place Of Worship, Public Transit, Schools |
|
Community Features
|
Quiet Area |
|
Equipment Type
|
Water Heater |
|
Features
|
Paved Driveway, Sump Pump |
|
Parking Space Total
|
4 |
|
Rental Equipment Type
|
Water Heater |
Building
|
Bathroom Total
|
4 |
|
Bedrooms Above Ground
|
4 |
|
Bedrooms Total
|
4 |
|
Appliances
|
Dishwasher, Dryer, Refrigerator, Stove, Washer, Garage Door Opener |
|
Basement Development
|
Finished |
|
Basement Type
|
Full (finished) |
|
Constructed Date
|
2008 |
|
Construction Style Attachment
|
Detached |
|
Cooling Type
|
Central Air Conditioning |
|
Exterior Finish
|
Brick, Vinyl Siding |
|
Fireplace Fuel
|
Electric |
|
Fireplace Present
|
Yes |
|
Fireplace Total
|
1 |
|
Fireplace Type
|
Other - See Remarks |
|
Foundation Type
|
Poured Concrete |
|
Half Bath Total
|
1 |
|
Heating Fuel
|
Natural Gas |
|
Heating Type
|
Forced Air |
|
Size Interior
|
3358 |
|
Type
|
House |
|
Utility Water
|
Municipal Water |
Parking
Land
|
Acreage
|
No |
|
Fence Type
|
Fence |
|
Land Amenities
|
Park, Place Of Worship, Public Transit, Schools |
|
Sewer
|
Municipal Sewage System |
|
Size Depth
|
135 Ft |
|
Size Frontage
|
26 Ft |
|
Size Total Text
|
Under 1/2 Acre |
|
Zoning Description
|
Residential |
Rooms
| Level |
Type |
Length |
Width |
Dimensions |
|
Second Level |
Bedroom |
|
|
10'6'' x 9'4'' |
|
Second Level |
Bedroom |
|
|
12'3'' x 11'5'' |
|
Second Level |
Bedroom |
|
|
13'0'' x 11'2'' |
|
Second Level |
4pc Bathroom |
|
|
12'9'' x 7'8'' |
|
Second Level |
Full Bathroom |
|
|
13'7'' x 7'2'' |
|
Second Level |
Primary Bedroom |
|
|
18'5'' x 16'5'' |
|
Second Level |
Dining Room |
|
|
12'6'' x 10'9'' |
|
Second Level |
Kitchen |
|
|
19'7'' x 13'3'' |
|
Basement |
Utility Room |
|
|
13'9'' x 10'3'' |
|
Basement |
Recreation Room |
|
|
26'6'' x 18'7'' |
|
Basement |
4pc Bathroom |
|
|
7'8'' x 5'5'' |
|
Lower Level |
Family Room |
|
|
29'7'' x 12'3'' |
|
Main Level |
Laundry Room |
|
|
13'8'' x 7'10'' |
|
Main Level |
2pc Bathroom |
|
|
7'9'' x 3'10'' |
|
Main Level |
Living Room |
|
|
22'8'' x 20'9'' |
https://www.realtor.ca/real-estate/26849211/229-sunny-meadow-court-kitchener
