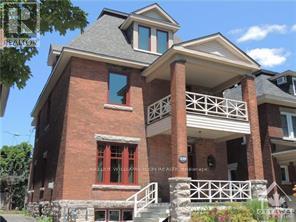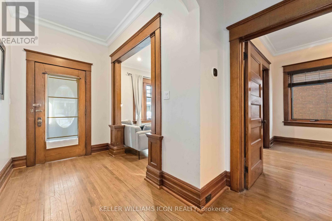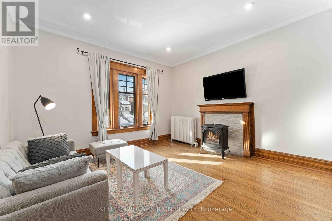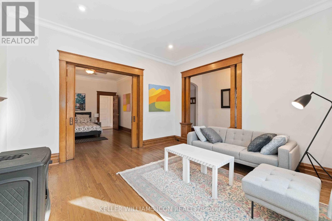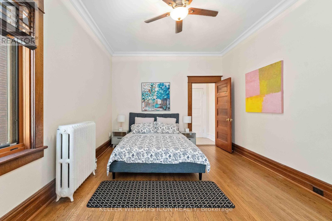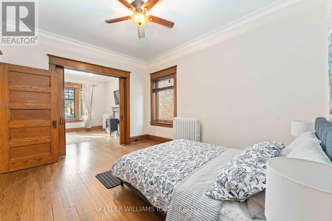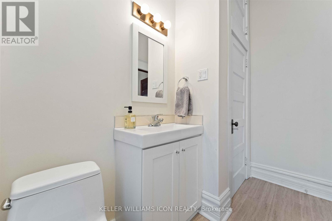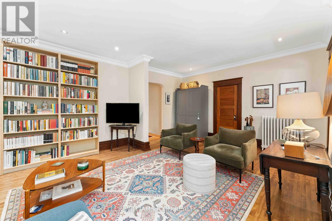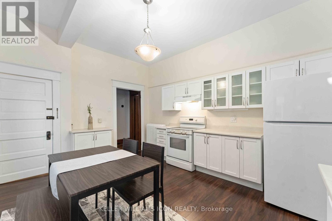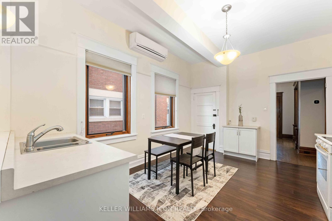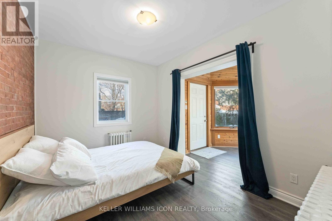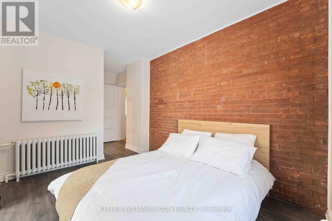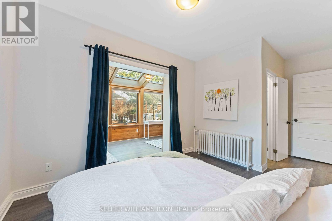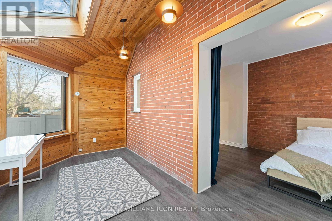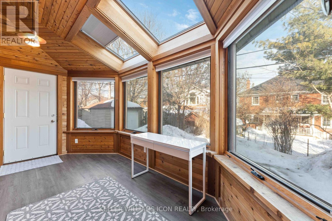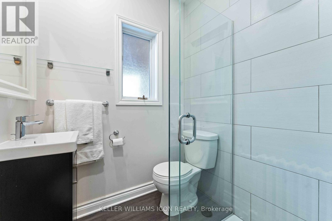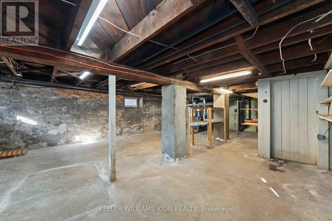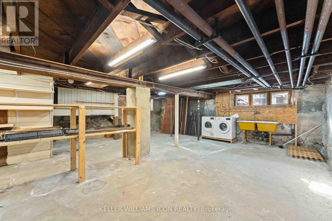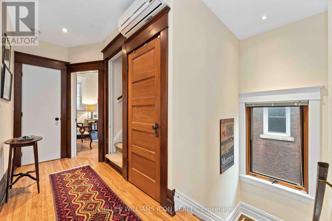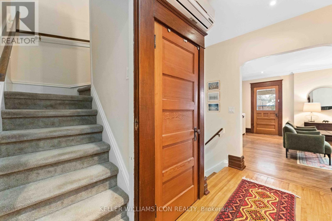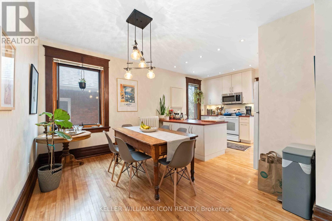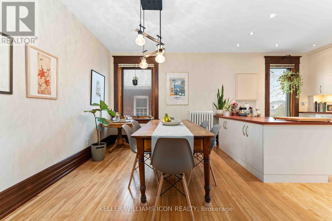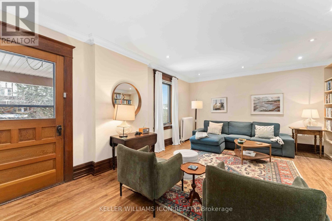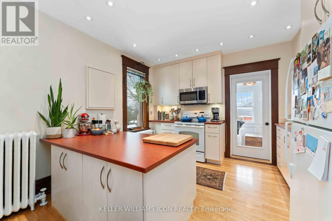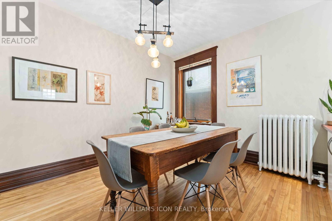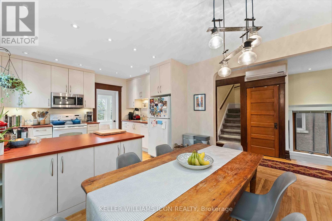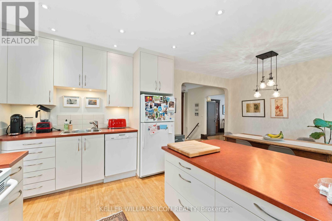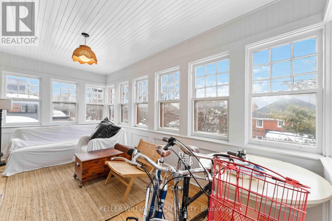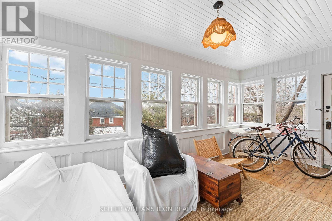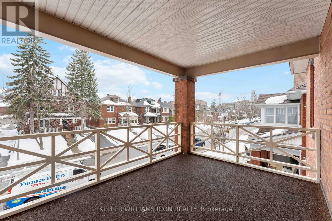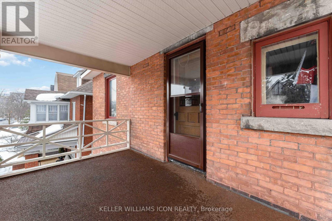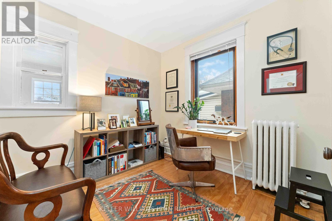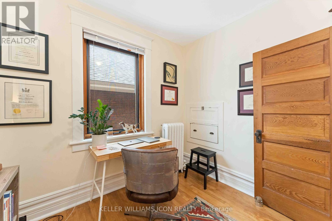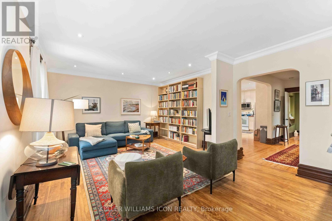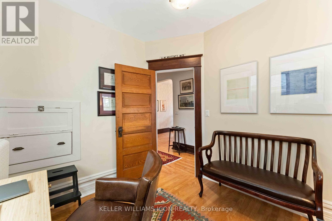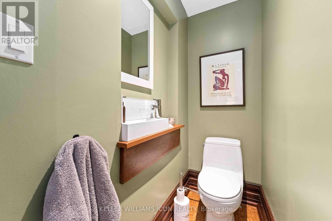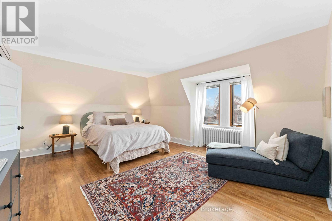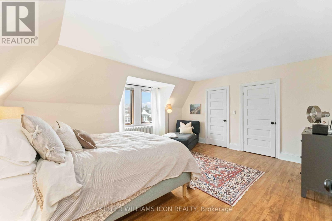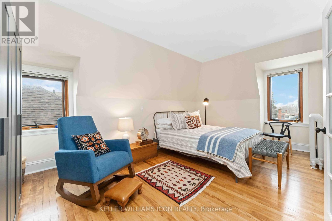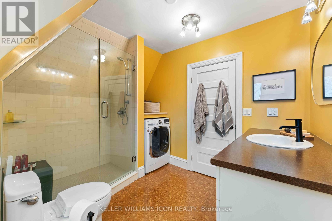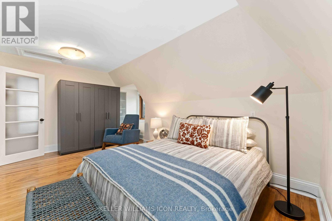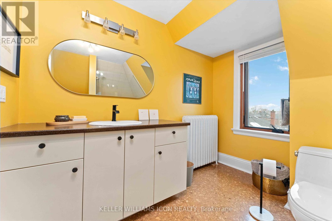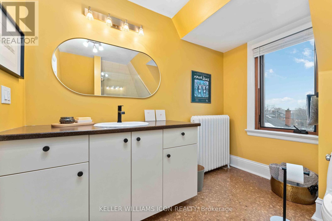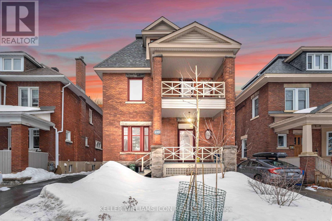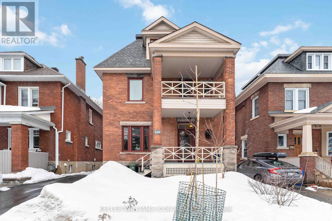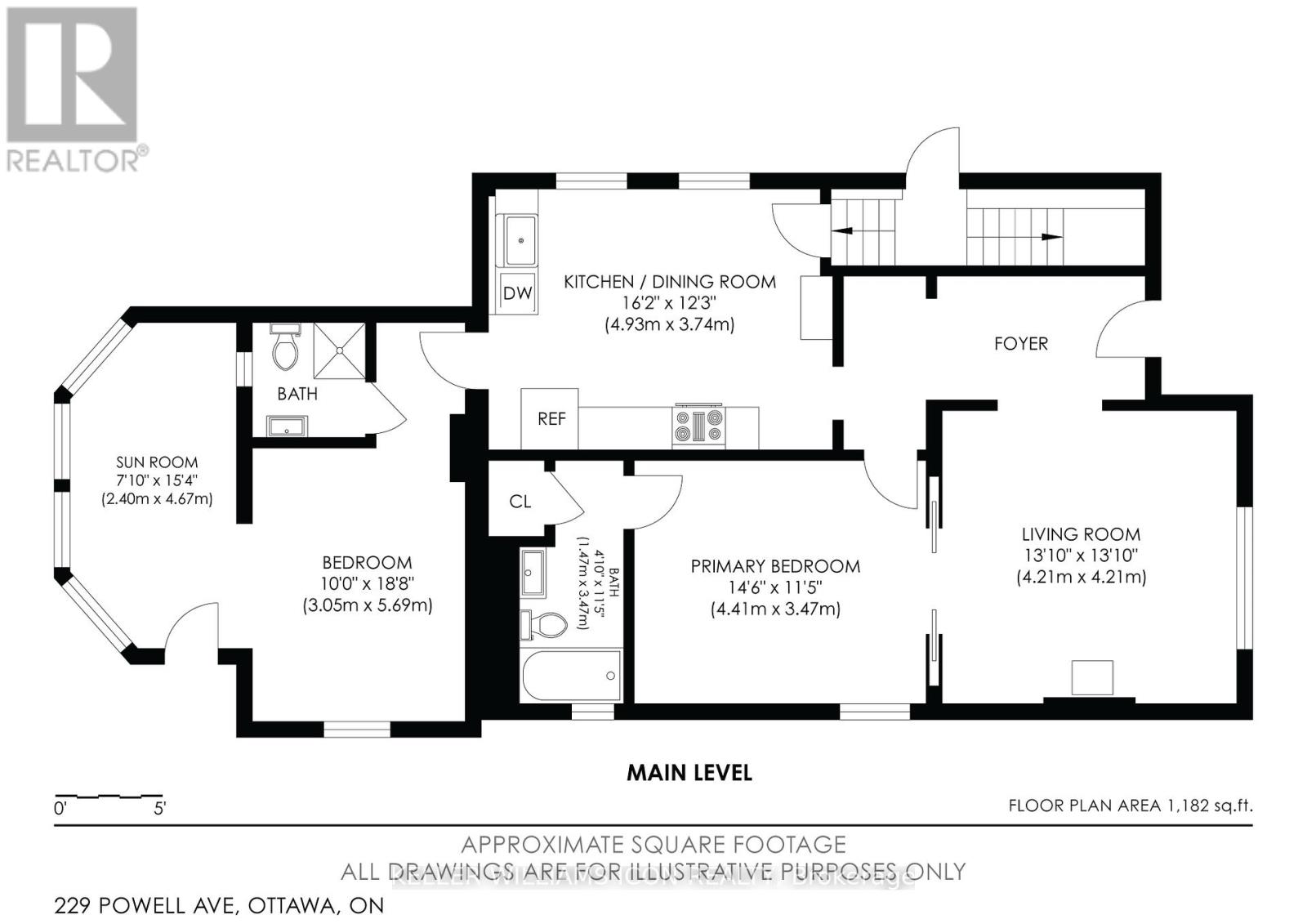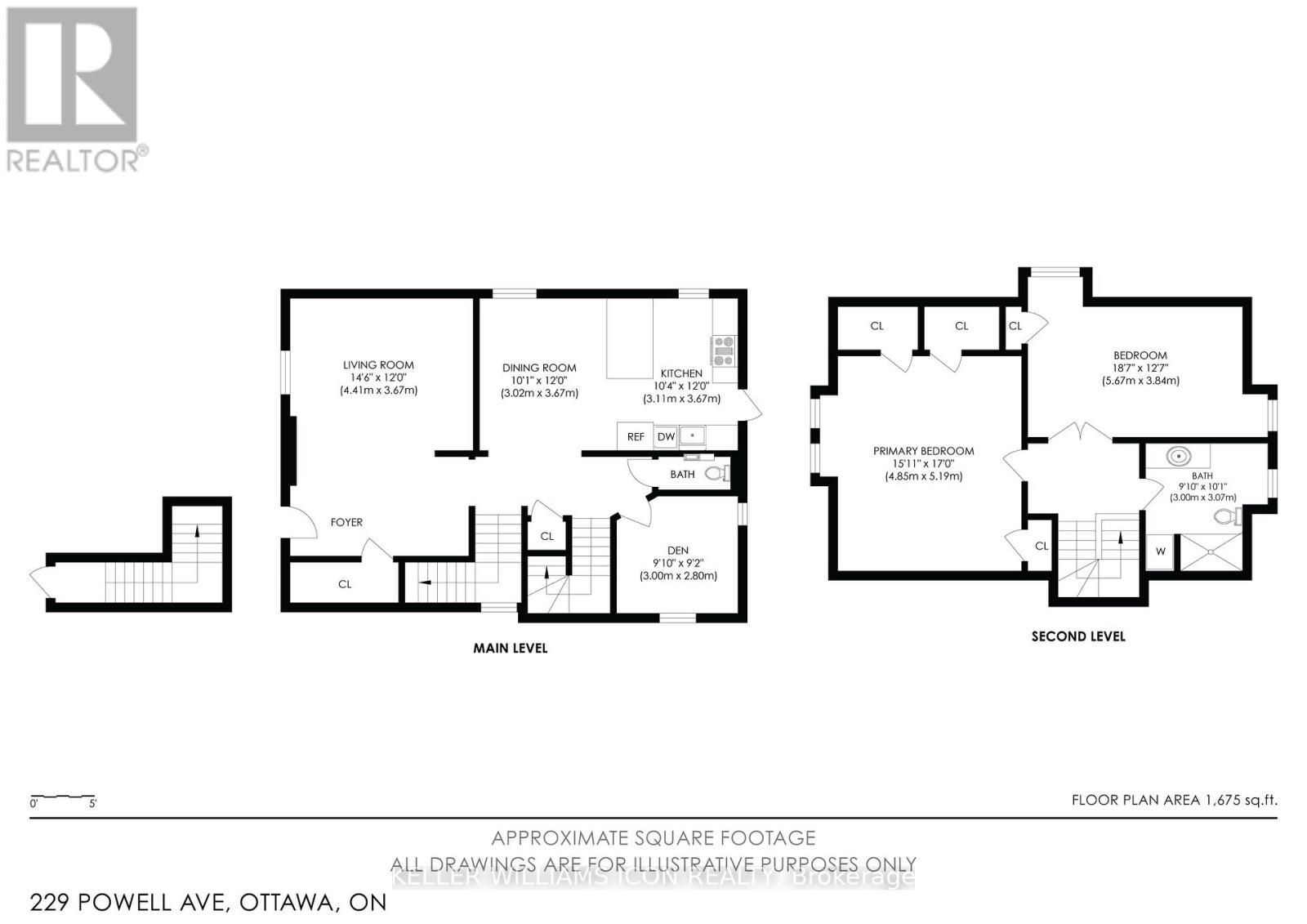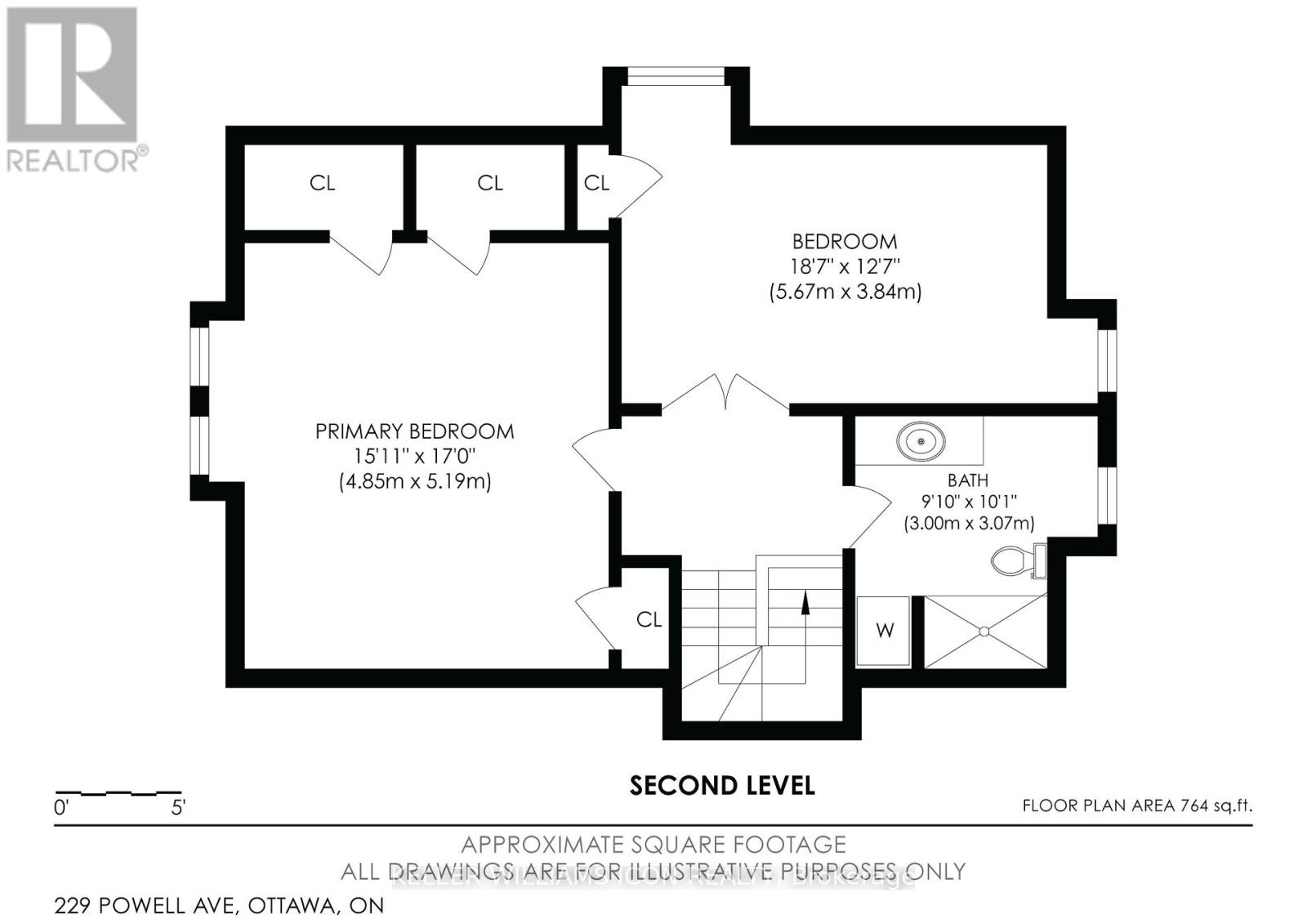5 Bedroom
4 Bathroom
2,500 - 3,000 ft2
Fireplace
Wall Unit
Heat Pump
$1,599,900
Stunning and beautiful building on Powell Ave Glebe. the spectacular home has presence and grace on a beautiful tree-lined street. The main level boasts two bedrooms two full baths, a family room with original pocket doors, gas fireplace. The basement with laundry and side entrance. Perfect for a home office, the unit contains a solarium with heated floor, and exposed brick wall. The upper two floors have three bedrooms, a powder room, a comfort full bathroom and a dedicated laundry. A large family room, open concept kitchen and access to an awe-inspiring rear porch complete the package. The home boasts period details such as well-finished wood floors, and elaborate trim and doors throughout. Lovely maintained property., Flooring: Hardwood, Flooring: Laminate, Tile (id:47351)
Property Details
|
MLS® Number
|
X12348244 |
|
Property Type
|
Single Family |
|
Community Name
|
4401 - Glebe |
|
Equipment Type
|
Water Heater |
|
Parking Space Total
|
3 |
|
Rental Equipment Type
|
Water Heater |
|
Structure
|
Deck |
Building
|
Bathroom Total
|
4 |
|
Bedrooms Above Ground
|
5 |
|
Bedrooms Total
|
5 |
|
Amenities
|
Separate Electricity Meters |
|
Appliances
|
Dishwasher, Dryer, Hood Fan, Microwave, Two Stoves, Washer, Two Refrigerators |
|
Basement Development
|
Unfinished |
|
Basement Type
|
Full (unfinished) |
|
Construction Style Attachment
|
Detached |
|
Cooling Type
|
Wall Unit |
|
Exterior Finish
|
Stone, Brick |
|
Fireplace Present
|
Yes |
|
Foundation Type
|
Stone |
|
Heating Fuel
|
Natural Gas |
|
Heating Type
|
Heat Pump |
|
Stories Total
|
3 |
|
Size Interior
|
2,500 - 3,000 Ft2 |
|
Type
|
House |
|
Utility Water
|
Municipal Water |
Parking
Land
|
Acreage
|
No |
|
Sewer
|
Sanitary Sewer |
|
Size Depth
|
100 Ft |
|
Size Frontage
|
33 Ft |
|
Size Irregular
|
33 X 100 Ft |
|
Size Total Text
|
33 X 100 Ft |
https://www.realtor.ca/real-estate/28741600/229-powell-avenue-n-ottawa-4401-glebe
