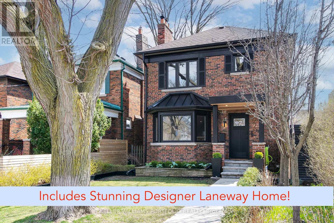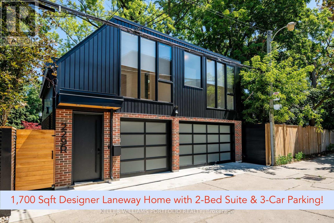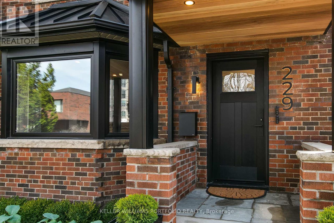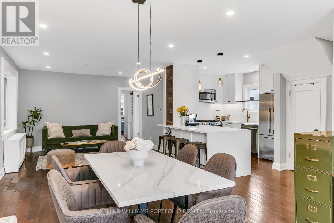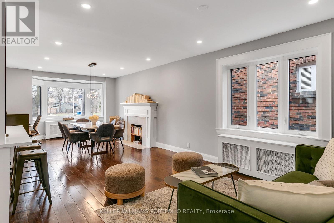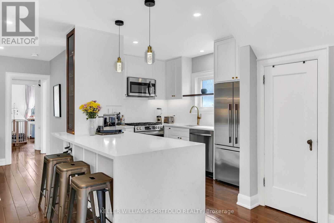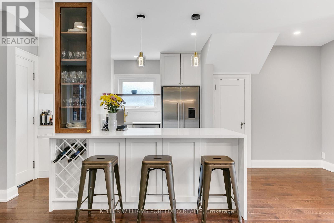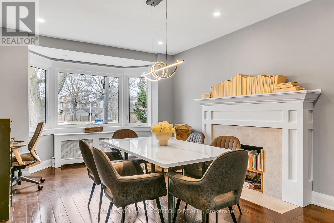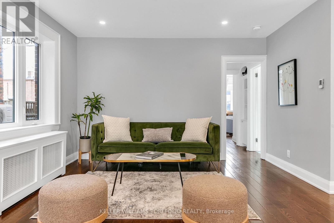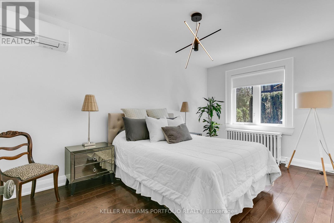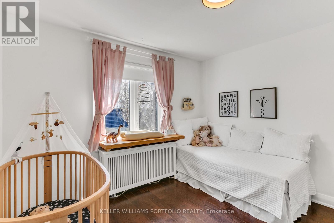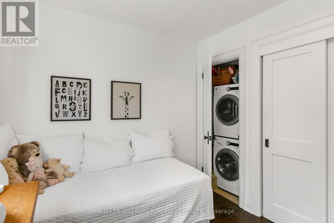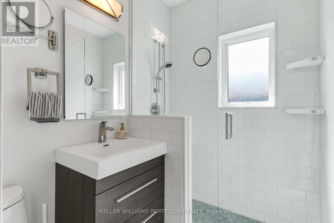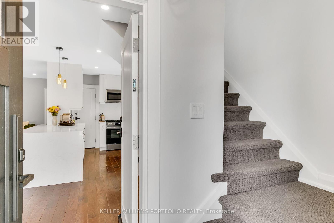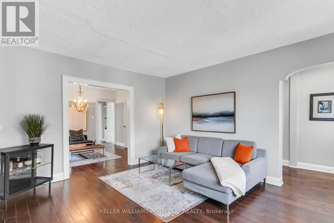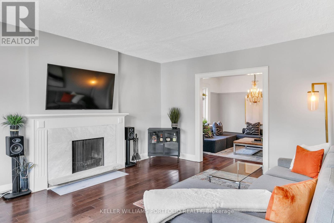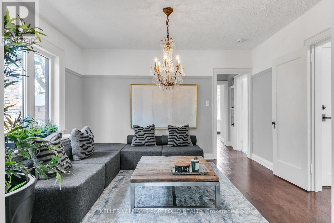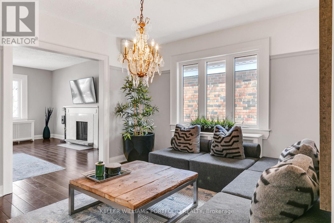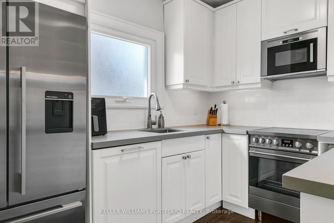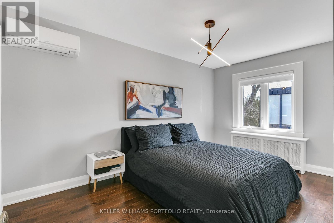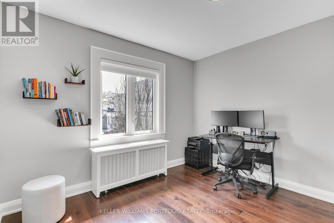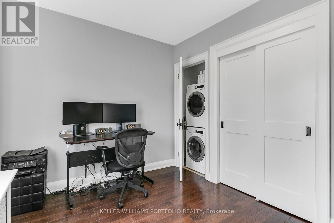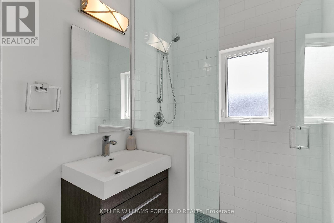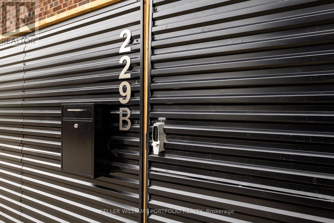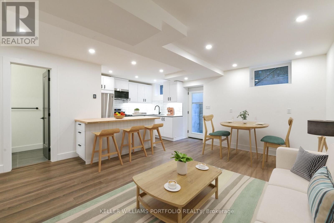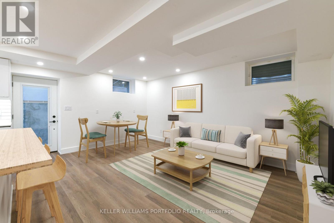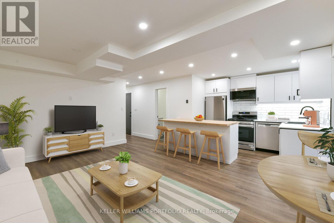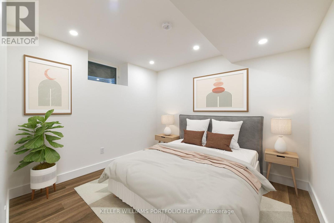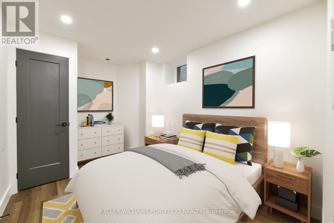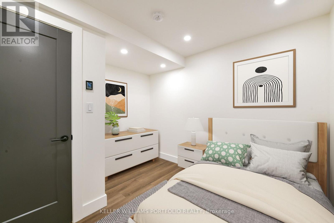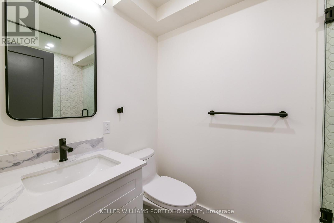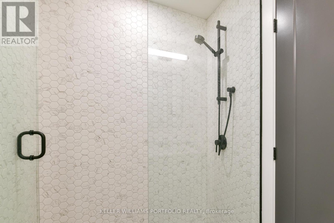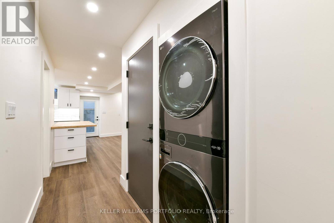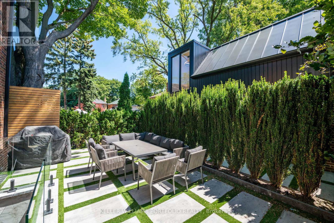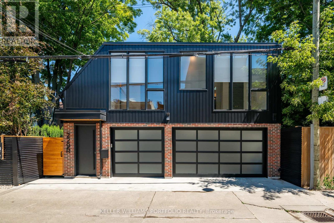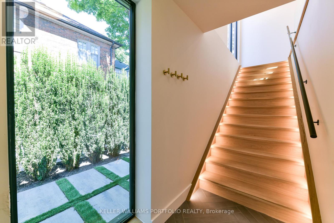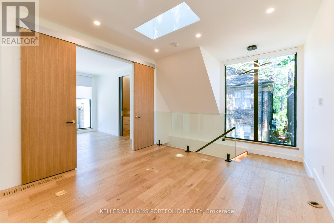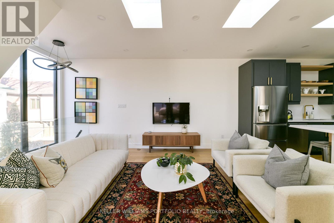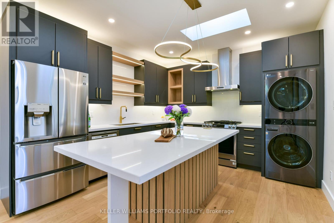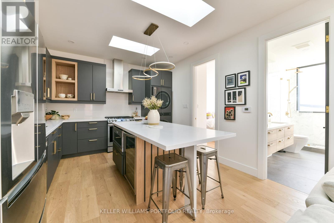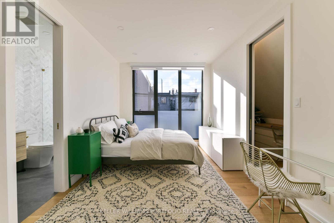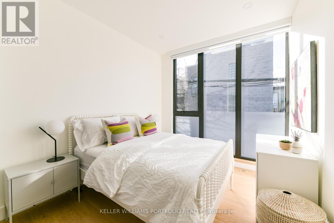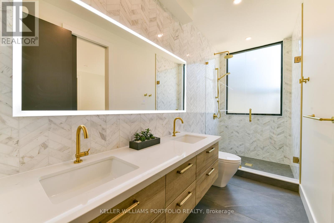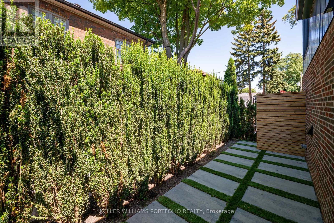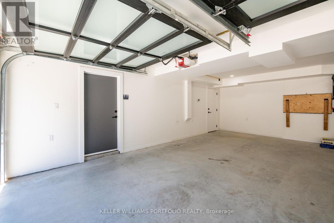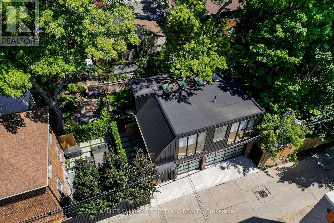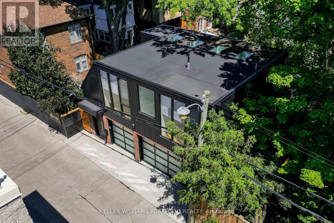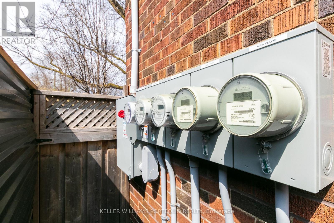9 Bedroom
5 Bathroom
3,500 - 5,000 ft2
Fireplace
Wall Unit
Radiant Heat
Landscaped, Lawn Sprinkler
$3,399,800
Welcome to 229 & 229R Manor Rd E a rare, income-generating gem in the heart of Davisville Village. Experience two homes offering over 5,000 sq ft of beautifully designed living space on one exceptional lot. The main house is a impeccably updated, detached home with three fully legal spacious, executive-level suites each approximately 1,100 sq ft including two 2-bedroom units, a large 3-bedroom lower suite, and masterfully landscaped outdoor spaces. All are separately metered, with upgraded systems throughout, including full rewiring, and an underpinned basement with over 8 foot ceiling height. Tucked just behind, discover a show-stopping 1,700 sq ft 2-bedroom detached laneway home with over 900 sq ft of sun-filled, contemporary living space perched above a 3-car garage with heated flooring and an EV rough-in. Lovingly built and maintained by experienced developers, this turnkey property was crafted with long-term comfort, durability, and design in mind. It's ideal for savvy investors, multi-generational families, co-ownership buyers, or downsizers looking to convert their home equity into a vibrant lifestyle and strong monthly income. Rental potential is estimated at $15,000+ per month. All of this, just steps to Mount Pleasant's Michelin Mile, the future Eglinton LRT, June Rowland's Park, top-rated schools, boutique shops, cafes, and more.This is a rare opportunity to own two incredible homes on one extraordinary lot come see it before its gone! (id:47351)
Property Details
|
MLS® Number
|
C12381248 |
|
Property Type
|
Single Family |
|
Neigbourhood
|
Don Valley West |
|
Community Name
|
Mount Pleasant East |
|
Amenities Near By
|
Park, Public Transit, Schools |
|
Community Features
|
Community Centre |
|
Features
|
Lighting, Carpet Free, Sump Pump, In-law Suite |
|
Parking Space Total
|
3 |
|
Structure
|
Patio(s), Porch |
Building
|
Bathroom Total
|
5 |
|
Bedrooms Above Ground
|
6 |
|
Bedrooms Below Ground
|
3 |
|
Bedrooms Total
|
9 |
|
Amenities
|
Fireplace(s), Separate Heating Controls, Separate Electricity Meters |
|
Appliances
|
Garage Door Opener Remote(s), Water Heater, Water Meter, Dishwasher, Dryer, Microwave, Range, Stove, Washer, Window Coverings, Wine Fridge, Refrigerator |
|
Basement Features
|
Apartment In Basement, Separate Entrance |
|
Basement Type
|
N/a |
|
Construction Status
|
Insulation Upgraded |
|
Construction Style Attachment
|
Detached |
|
Cooling Type
|
Wall Unit |
|
Exterior Finish
|
Brick |
|
Fire Protection
|
Smoke Detectors |
|
Fireplace Present
|
Yes |
|
Fireplace Total
|
2 |
|
Flooring Type
|
Hardwood, Ceramic, Vinyl |
|
Foundation Type
|
Brick, Concrete |
|
Heating Fuel
|
Natural Gas |
|
Heating Type
|
Radiant Heat |
|
Stories Total
|
2 |
|
Size Interior
|
3,500 - 5,000 Ft2 |
|
Type
|
House |
|
Utility Water
|
Municipal Water |
Parking
Land
|
Acreage
|
No |
|
Land Amenities
|
Park, Public Transit, Schools |
|
Landscape Features
|
Landscaped, Lawn Sprinkler |
|
Sewer
|
Sanitary Sewer |
|
Size Depth
|
125 Ft |
|
Size Frontage
|
32 Ft |
|
Size Irregular
|
32 X 125 Ft |
|
Size Total Text
|
32 X 125 Ft |
Rooms
| Level |
Type |
Length |
Width |
Dimensions |
|
Second Level |
Kitchen |
3.08 m |
2.45 m |
3.08 m x 2.45 m |
|
Second Level |
Living Room |
4.8 m |
3.98 m |
4.8 m x 3.98 m |
|
Second Level |
Dining Room |
3.98 m |
3.44 m |
3.98 m x 3.44 m |
|
Second Level |
Primary Bedroom |
4.94 m |
2.94 m |
4.94 m x 2.94 m |
|
Second Level |
Bedroom 2 |
3.51 m |
2.71 m |
3.51 m x 2.71 m |
|
Second Level |
Bathroom |
2.5 m |
1.48 m |
2.5 m x 1.48 m |
|
Basement |
Kitchen |
5.01 m |
5.97 m |
5.01 m x 5.97 m |
|
Basement |
Living Room |
5.01 m |
5.97 m |
5.01 m x 5.97 m |
|
Basement |
Primary Bedroom |
3.2 m |
3 m |
3.2 m x 3 m |
|
Basement |
Bedroom 2 |
3.21 m |
2.94 m |
3.21 m x 2.94 m |
|
Basement |
Bedroom 3 |
2.66 m |
3.69 m |
2.66 m x 3.69 m |
|
Basement |
Bathroom |
2.39 m |
1.42 m |
2.39 m x 1.42 m |
|
Basement |
Bathroom |
2.4 m |
1.43 m |
2.4 m x 1.43 m |
|
Main Level |
Bedroom 2 |
3.51 m |
2.76 m |
3.51 m x 2.76 m |
|
Main Level |
Bathroom |
2.47 m |
1.5 m |
2.47 m x 1.5 m |
|
Main Level |
Kitchen |
5.46 m |
3.09 m |
5.46 m x 3.09 m |
|
Main Level |
Living Room |
9.27 m |
3.53 m |
9.27 m x 3.53 m |
|
Main Level |
Dining Room |
9.27 m |
3.53 m |
9.27 m x 3.53 m |
|
Main Level |
Primary Bedroom |
4.61 m |
2.95 m |
4.61 m x 2.95 m |
|
Upper Level |
Kitchen |
3.04 m |
3.65 m |
3.04 m x 3.65 m |
|
Upper Level |
Living Room |
4.75 m |
3.65 m |
4.75 m x 3.65 m |
|
Upper Level |
Primary Bedroom |
3.86 m |
3.2 m |
3.86 m x 3.2 m |
|
Upper Level |
Bedroom 2 |
3.86 m |
2.74 m |
3.86 m x 2.74 m |
|
Upper Level |
Bathroom |
3.86 m |
1.52 m |
3.86 m x 1.52 m |
Utilities
|
Cable
|
Available |
|
Electricity
|
Installed |
|
Sewer
|
Installed |
https://www.realtor.ca/real-estate/28814255/229-manor-road-e-toronto-mount-pleasant-east-mount-pleasant-east
