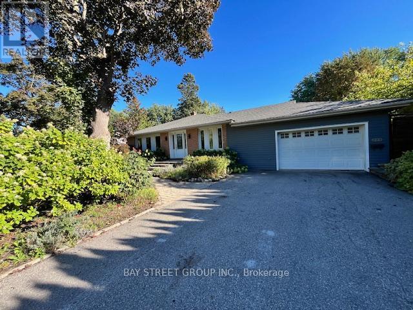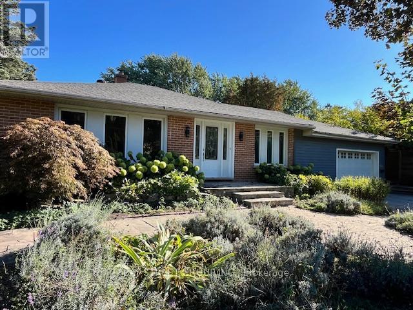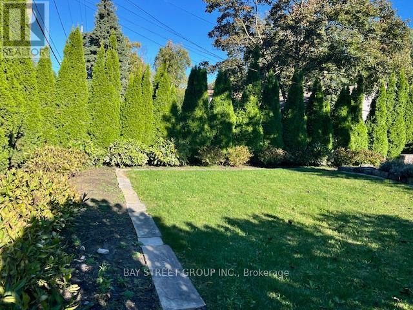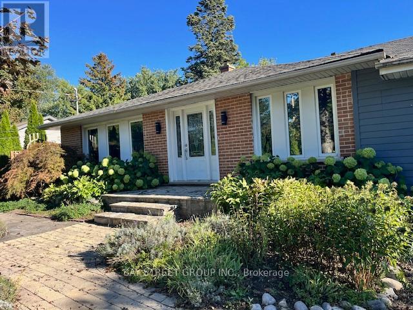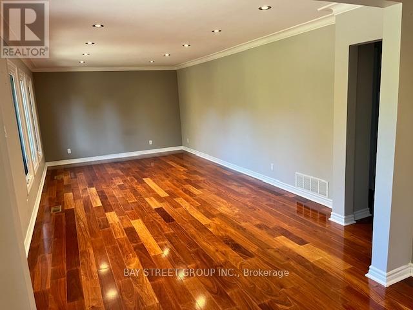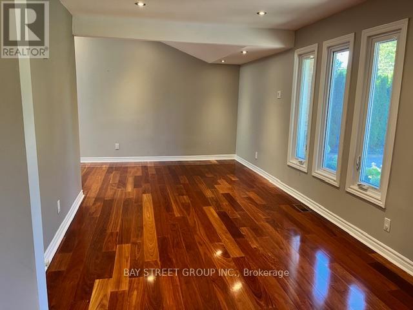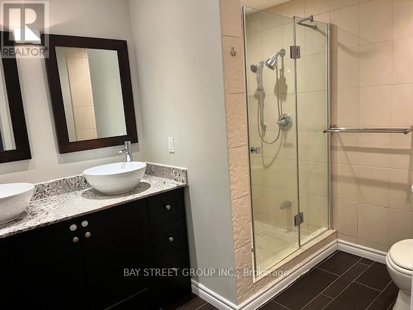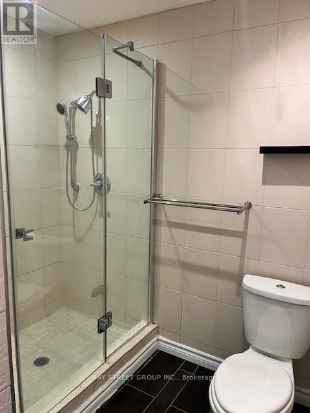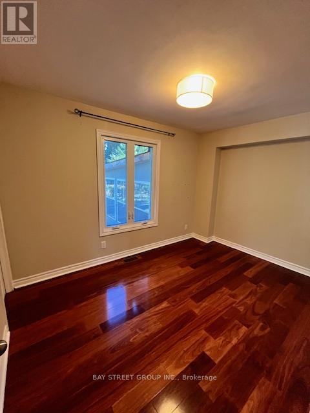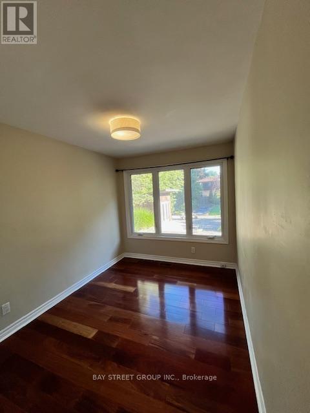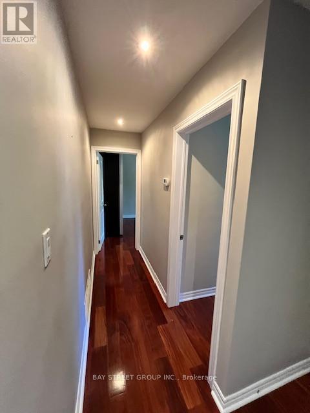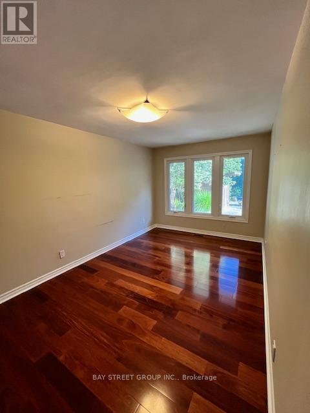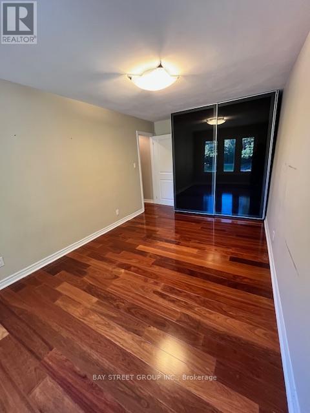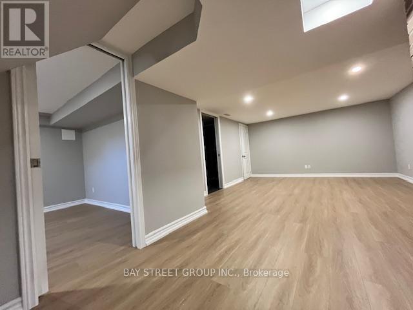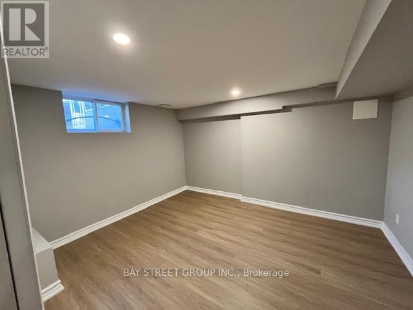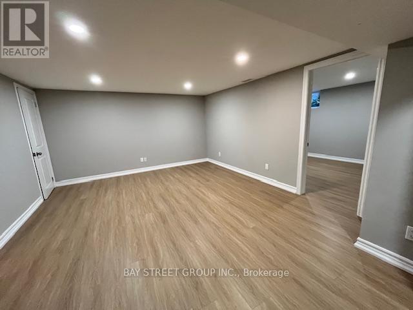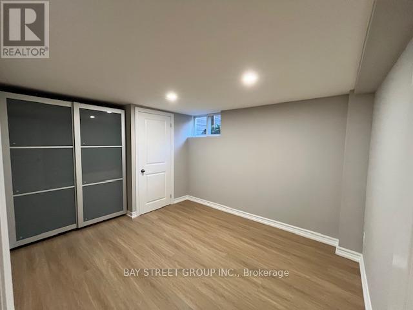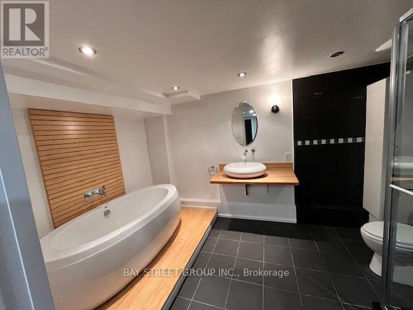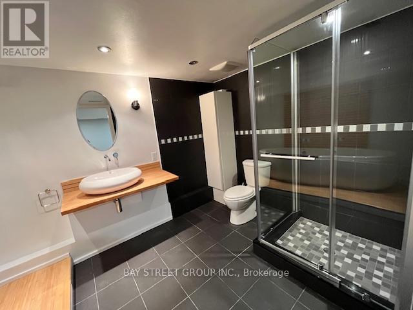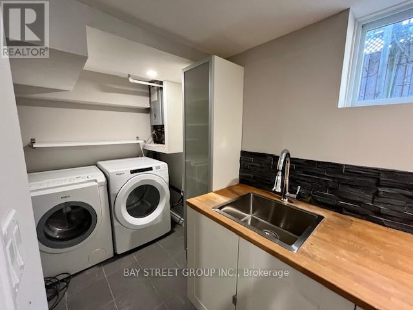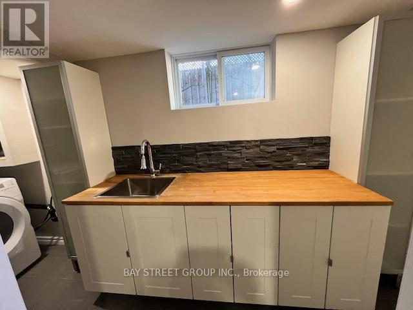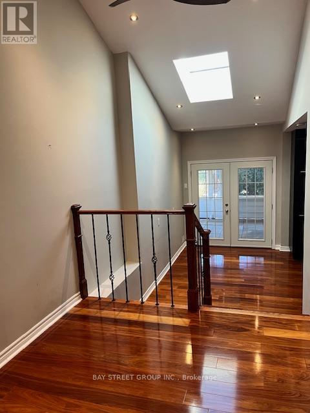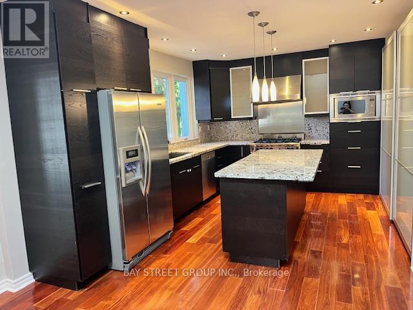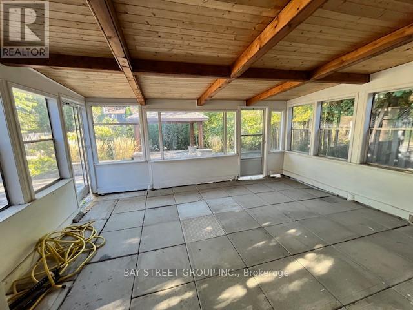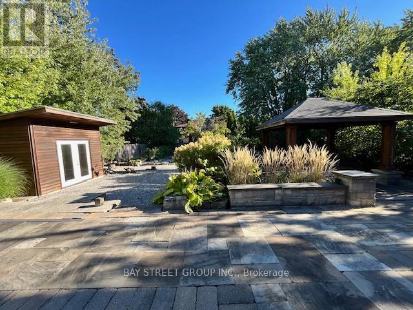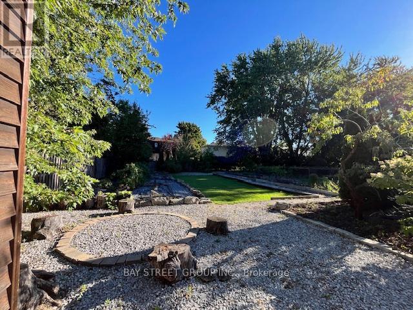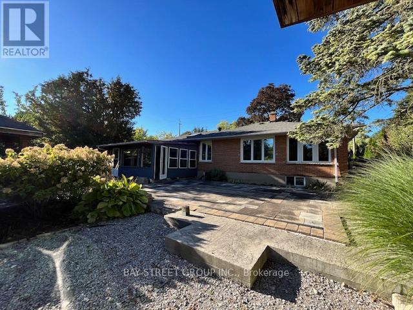5 Bedroom
2 Bathroom
1,100 - 1,500 ft2
Bungalow
Central Air Conditioning
Forced Air
$4,000 Monthly
Spectacular Bungalow Situated On A Sprawling Paradise In The Heart Of Markham Village. Bright and Spacious with 5 Bedrooms in Total. Large Rec Room in the Basement. Gourmet Kitchen With Granite Counters, Wolf Burners, Pantry & Stainless Steel Appliances. Indoor Directly Access to the Garage. Breakfast Area Has Walk-Out To Fully Enclosed Sunroom. Close To Transit, Schools, Shopping, and GO train Station And More! (id:47351)
Property Details
|
MLS® Number
|
N12431309 |
|
Property Type
|
Single Family |
|
Community Name
|
Markham Village |
|
Equipment Type
|
Water Heater |
|
Features
|
Sump Pump |
|
Parking Space Total
|
5 |
|
Rental Equipment Type
|
Water Heater |
Building
|
Bathroom Total
|
2 |
|
Bedrooms Above Ground
|
3 |
|
Bedrooms Below Ground
|
2 |
|
Bedrooms Total
|
5 |
|
Appliances
|
Garage Door Opener Remote(s) |
|
Architectural Style
|
Bungalow |
|
Basement Development
|
Finished |
|
Basement Type
|
N/a (finished) |
|
Construction Style Attachment
|
Detached |
|
Cooling Type
|
Central Air Conditioning |
|
Exterior Finish
|
Brick |
|
Foundation Type
|
Concrete |
|
Heating Fuel
|
Natural Gas |
|
Heating Type
|
Forced Air |
|
Stories Total
|
1 |
|
Size Interior
|
1,100 - 1,500 Ft2 |
|
Type
|
House |
|
Utility Water
|
Municipal Water |
Parking
Land
|
Acreage
|
No |
|
Sewer
|
Sanitary Sewer |
|
Size Depth
|
223 Ft |
|
Size Frontage
|
75 Ft |
|
Size Irregular
|
75 X 223 Ft |
|
Size Total Text
|
75 X 223 Ft |
Rooms
| Level |
Type |
Length |
Width |
Dimensions |
|
Basement |
Recreational, Games Room |
4.02 m |
3.86 m |
4.02 m x 3.86 m |
|
Basement |
Bedroom 4 |
3.51 m |
2.91 m |
3.51 m x 2.91 m |
|
Basement |
Bedroom 5 |
4.2 m |
3.23 m |
4.2 m x 3.23 m |
|
Main Level |
Living Room |
3.98 m |
2.93 m |
3.98 m x 2.93 m |
|
Main Level |
Dining Room |
4.22 m |
2.37 m |
4.22 m x 2.37 m |
|
Main Level |
Kitchen |
4.49 m |
3.5 m |
4.49 m x 3.5 m |
|
Main Level |
Eating Area |
3.6 m |
3.5 m |
3.6 m x 3.5 m |
|
Main Level |
Primary Bedroom |
5.09 m |
9.45 m |
5.09 m x 9.45 m |
|
Main Level |
Bedroom 2 |
4.13 m |
2.48 m |
4.13 m x 2.48 m |
|
Main Level |
Bedroom 3 |
3.65 m |
2.56 m |
3.65 m x 2.56 m |
https://www.realtor.ca/real-estate/28923281/229-church-street-markham-markham-village-markham-village
