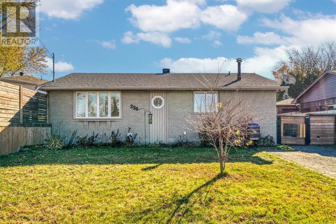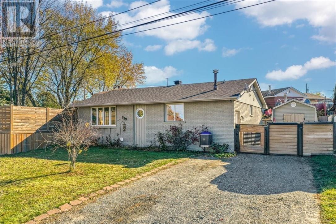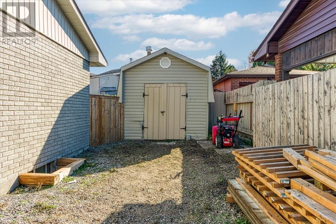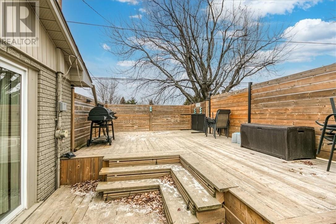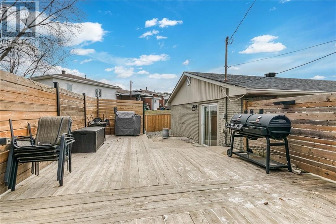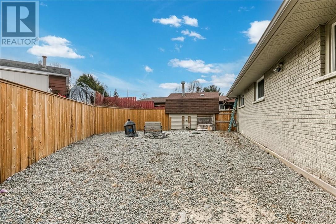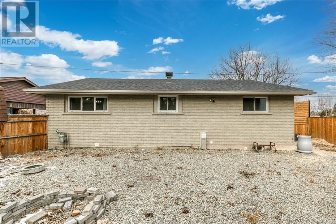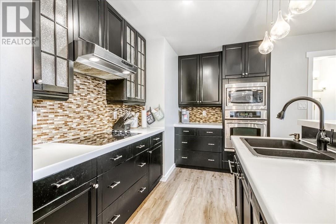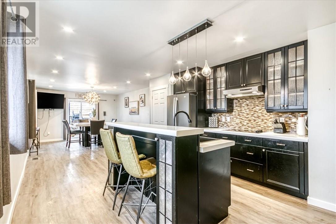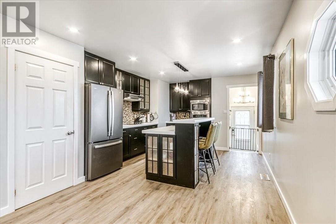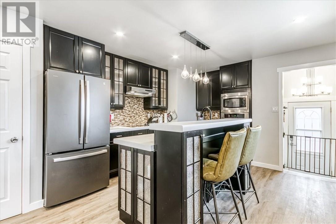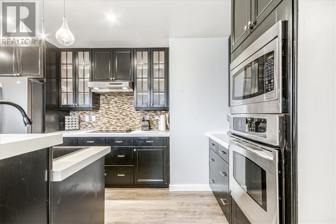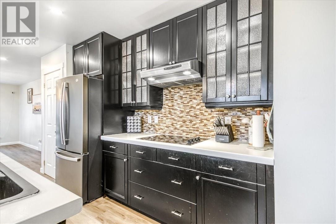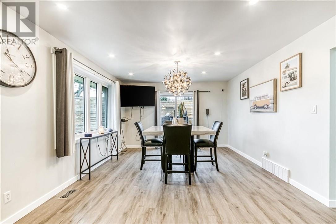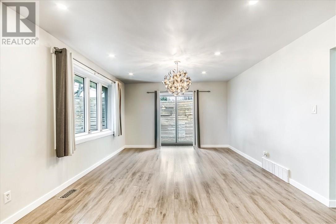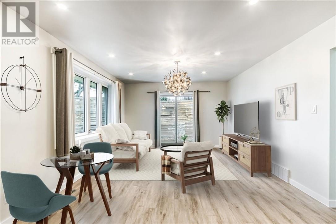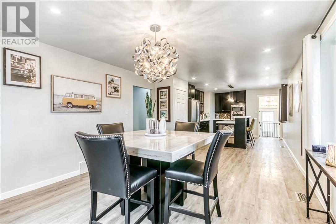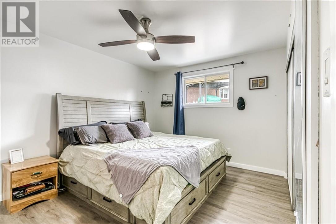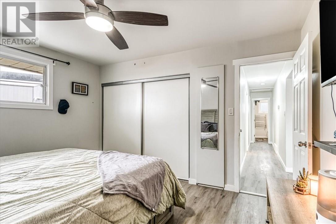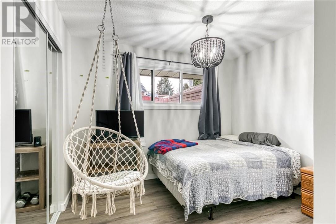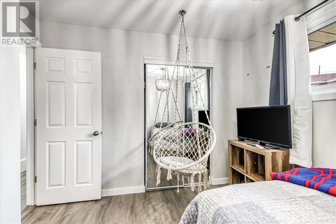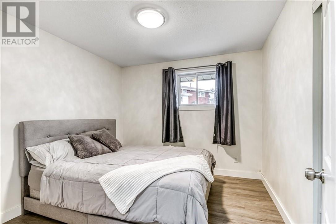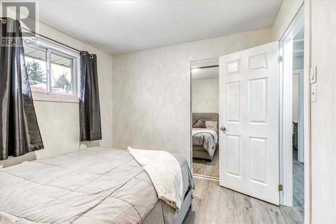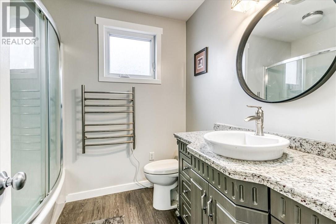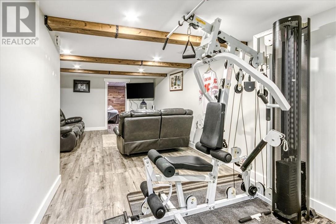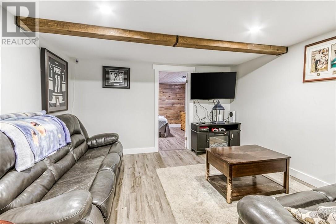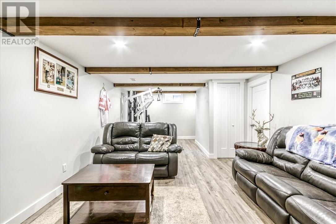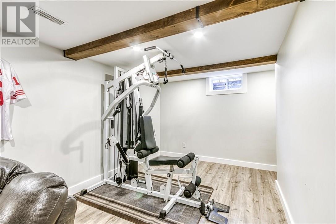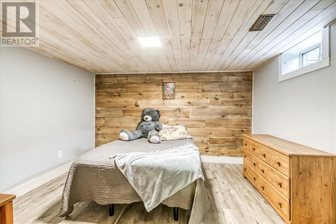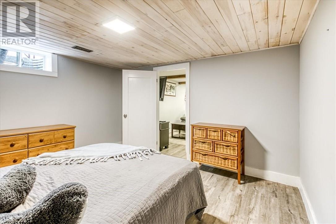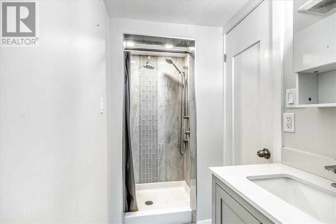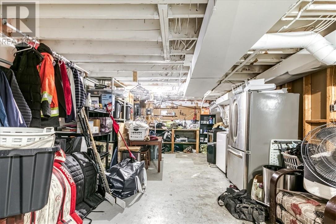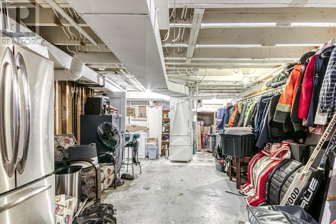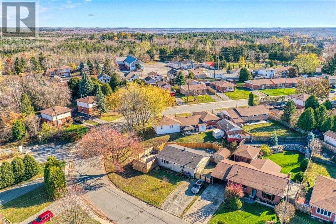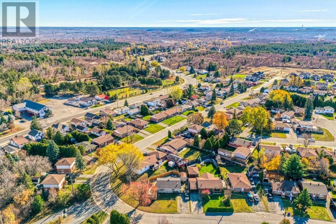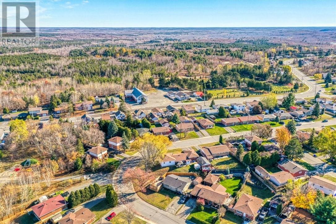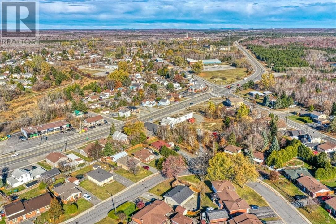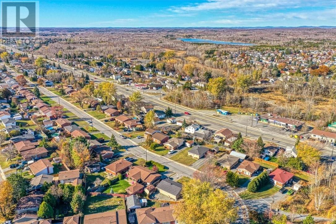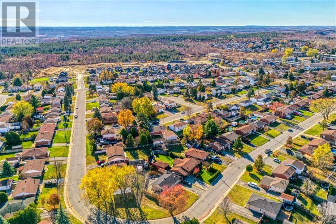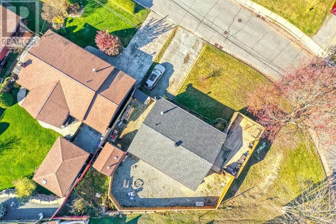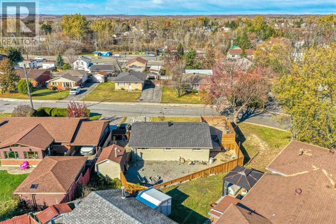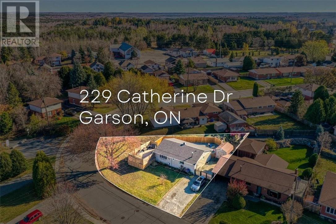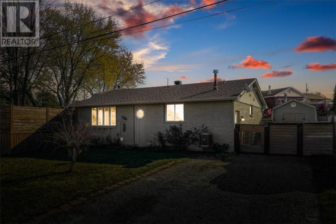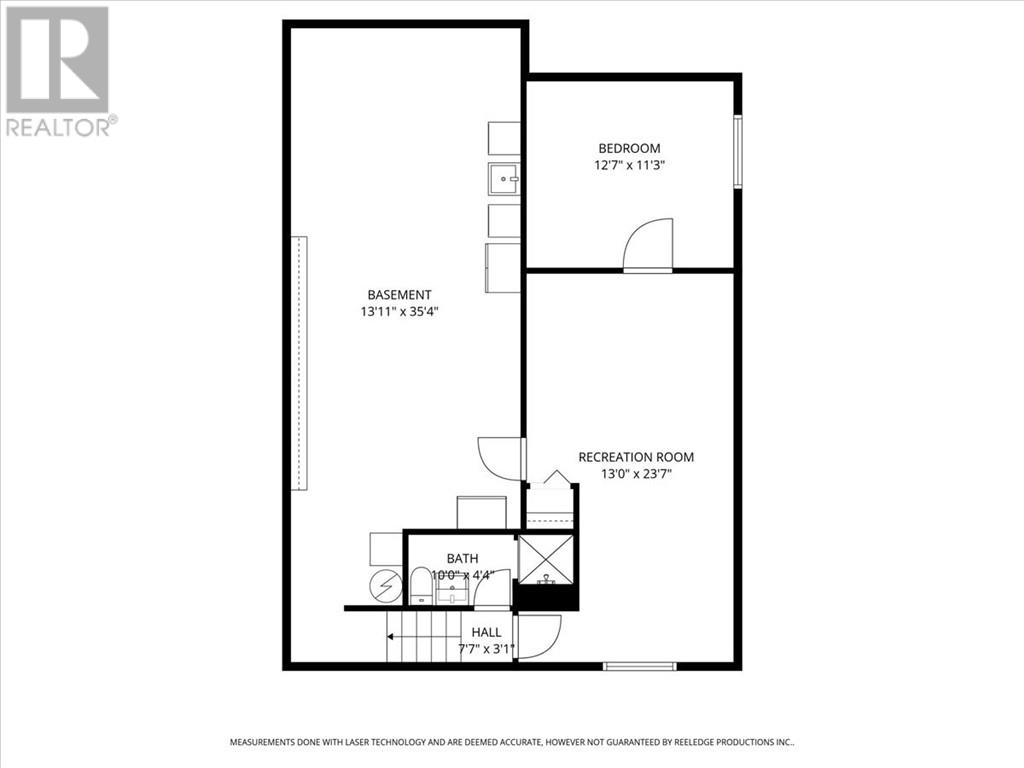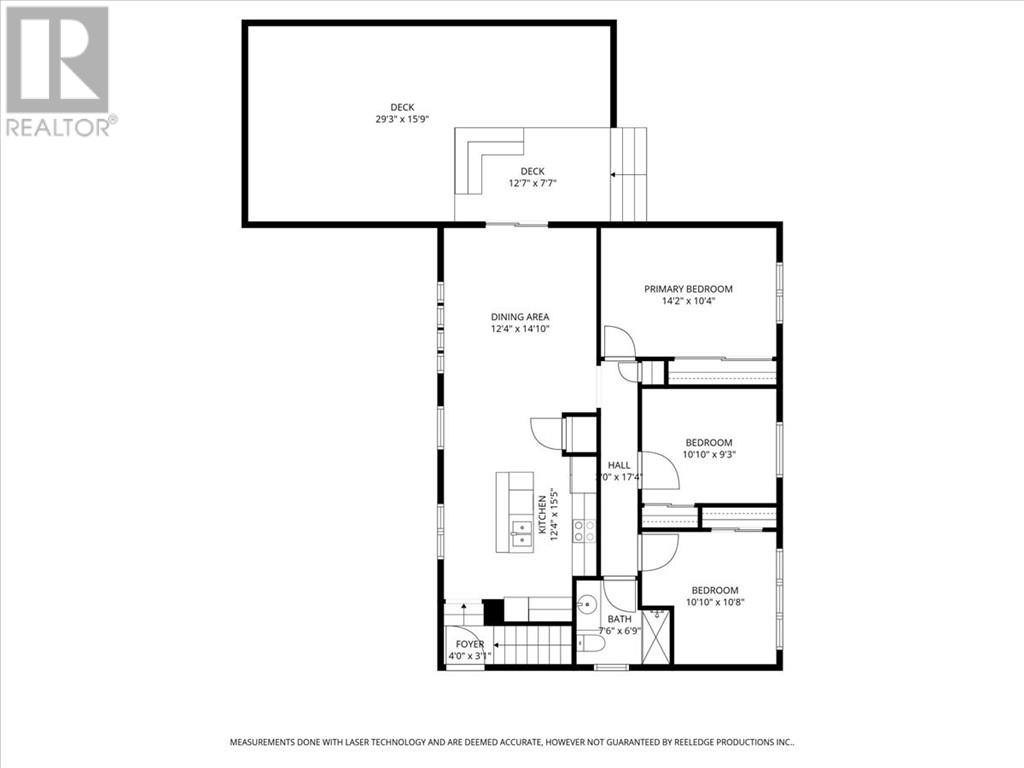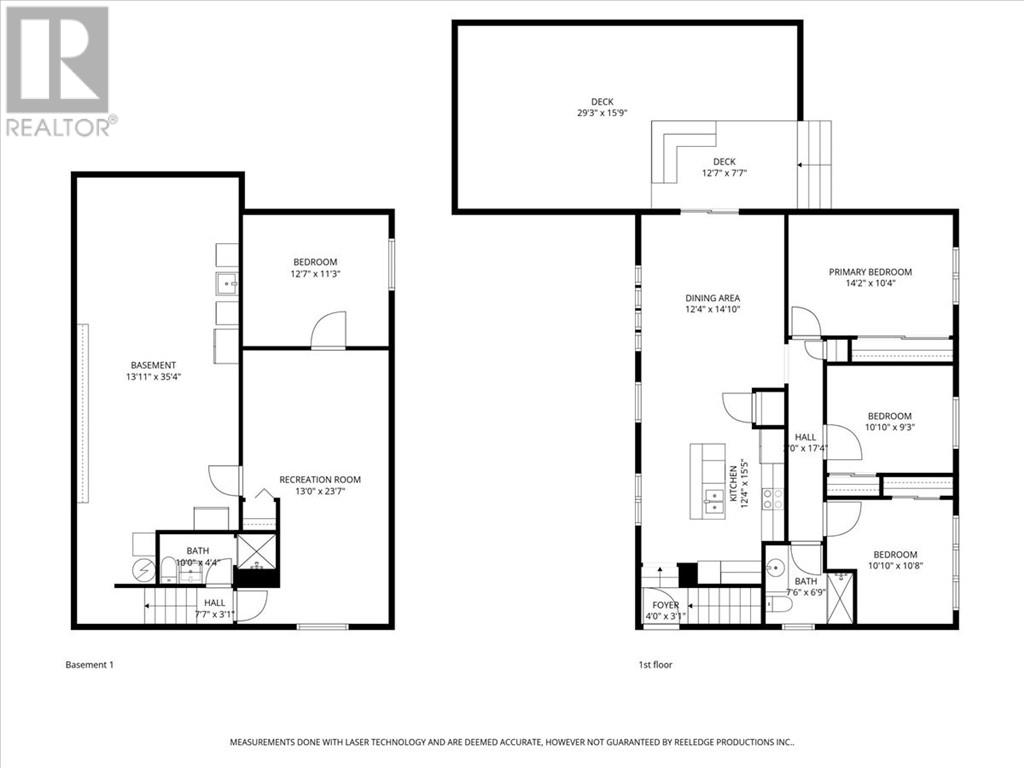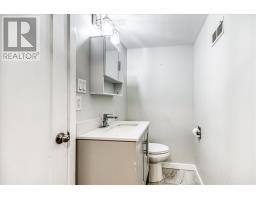229 Catherine Street Garson, Ontario P3L 1H1
4 Bedroom
2 Bathroom
Bungalow
Central Air Conditioning
Forced Air
$489,900
Move in ready to this well-maintained 3+1 bungalow, situated on a full fence over-sized yard, ideal location, walking distance to amenities, and park The home has had many upgrades, including a newer kitchen with an island. Over-sized living room, adding the fully open concept to patio doors leading to your private fenced area. Lower finished area for those movie nights, plus a guest bedroom, ideal home with extra care, brand new roof, all appliances included, move in ready, immediate possession. (id:47351)
Open House
This property has open houses!
November
23
Sunday
Starts at:
2:00 pm
Ends at:4:00 pm
Property Details
| MLS® Number | 2125702 |
| Property Type | Single Family |
| Amenities Near By | Park, Playground, Public Transit, Schools |
| Equipment Type | Water Heater |
| Rental Equipment Type | Water Heater |
| Road Type | Paved Road |
| Storage Type | Outside Storage, Storage |
| Structure | Shed |
Building
| Bathroom Total | 2 |
| Bedrooms Total | 4 |
| Architectural Style | Bungalow |
| Basement Type | Full |
| Cooling Type | Central Air Conditioning |
| Exterior Finish | Brick |
| Flooring Type | Laminate, Linoleum |
| Foundation Type | Block |
| Heating Type | Forced Air |
| Roof Material | Asphalt Shingle |
| Roof Style | Unknown |
| Stories Total | 1 |
| Type | House |
| Utility Water | Municipal Water |
Land
| Access Type | Year-round Access |
| Acreage | No |
| Fence Type | Fenced Yard |
| Land Amenities | Park, Playground, Public Transit, Schools |
| Sewer | Municipal Sewage System |
| Size Total Text | Under 1/2 Acre |
| Zoning Description | R-1-5 |
Rooms
| Level | Type | Length | Width | Dimensions |
|---|---|---|---|---|
| Lower Level | Laundry Room | 23' x 12' | ||
| Lower Level | Bedroom | 12'3 x 11'4 | ||
| Lower Level | Recreational, Games Room | 23'8 x 12'3 | ||
| Main Level | Bedroom | 10' x 10' | ||
| Main Level | Bedroom | 10'7 x 10'1 | ||
| Main Level | Bedroom | 13'4 x 10'5 | ||
| Main Level | Eat In Kitchen | 32' x 12' |
https://www.realtor.ca/real-estate/29117066/229-catherine-street-garson
