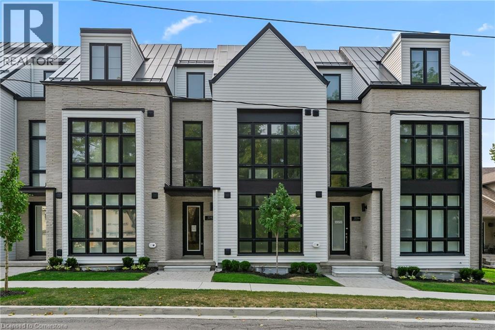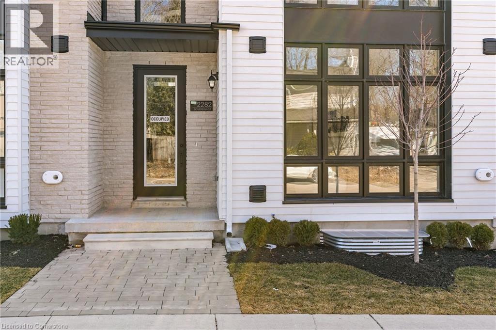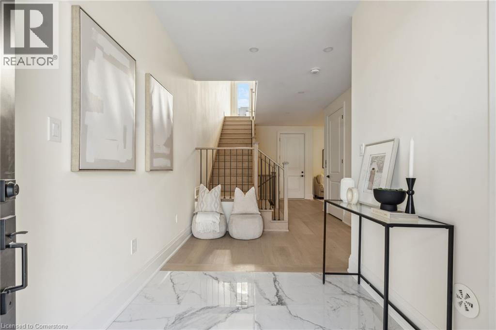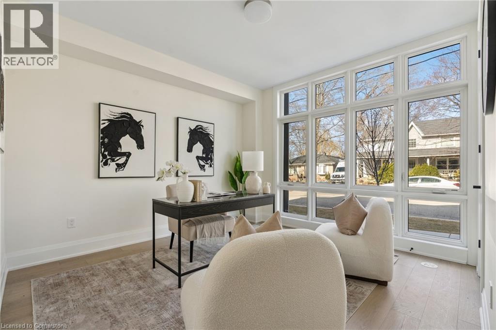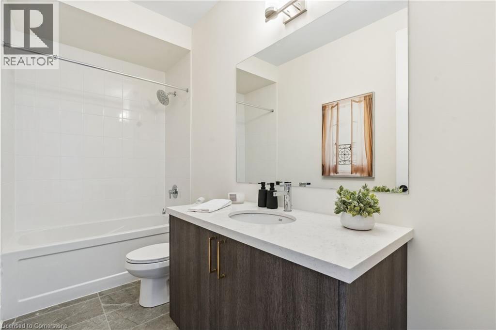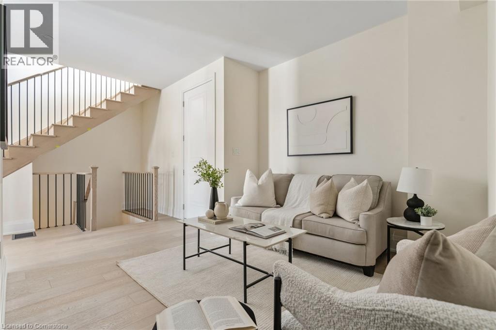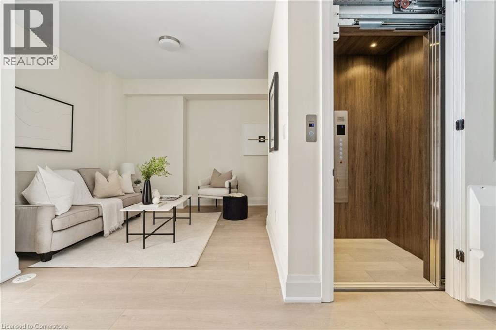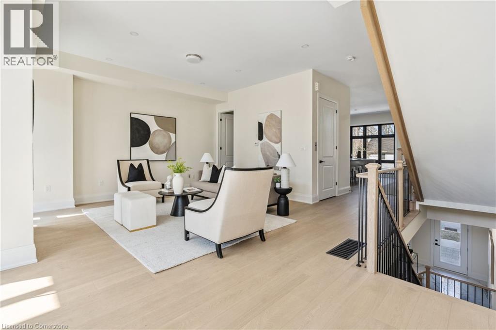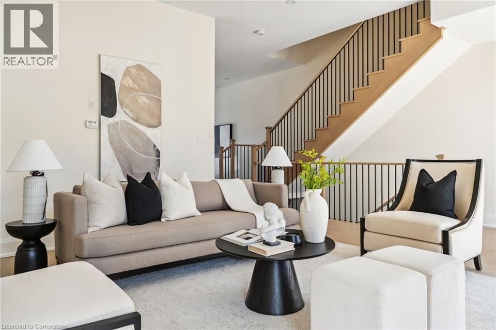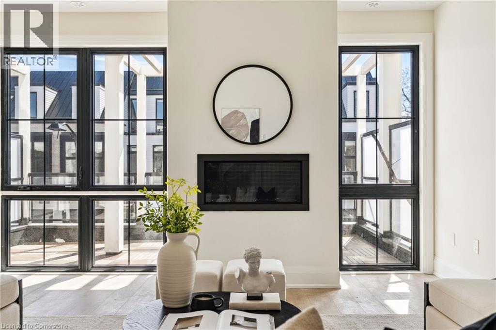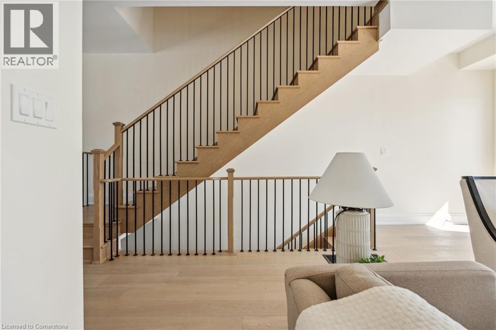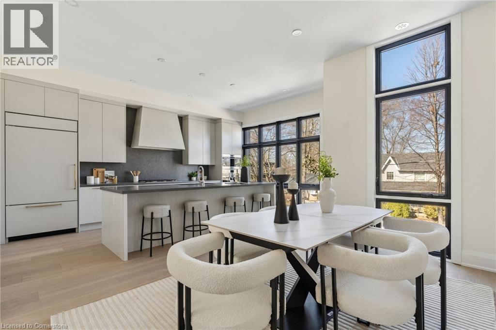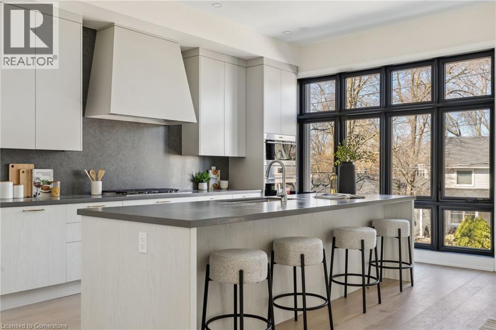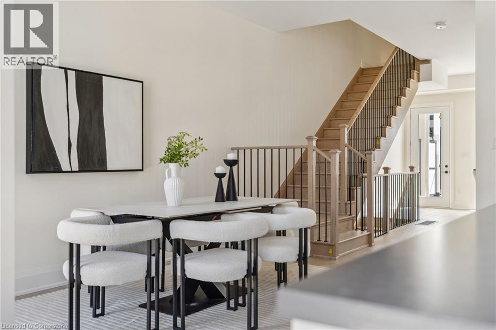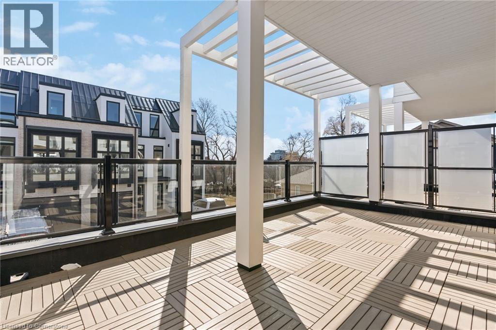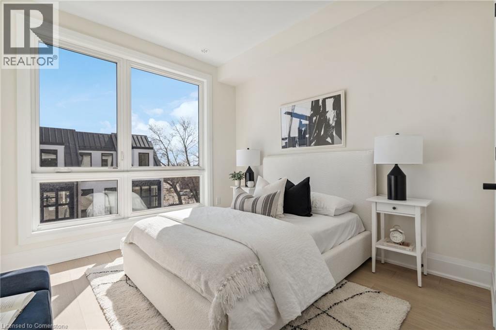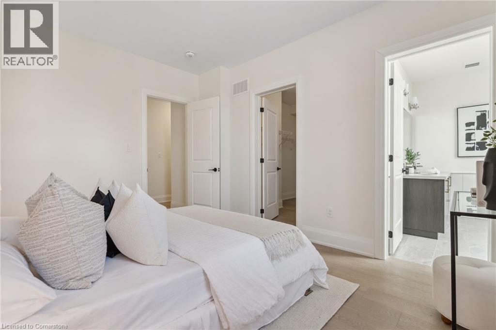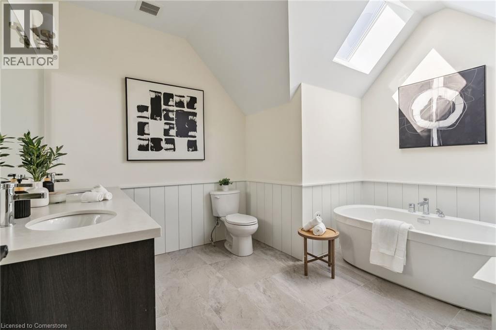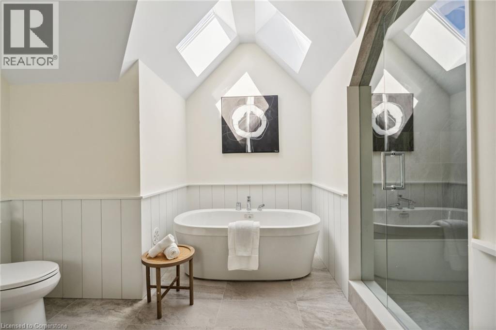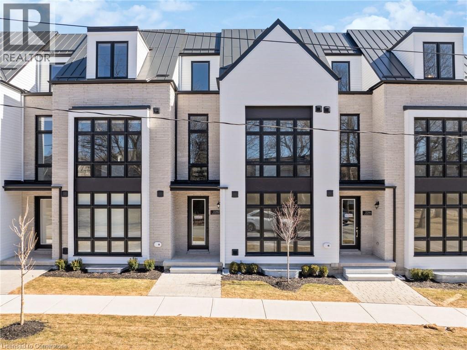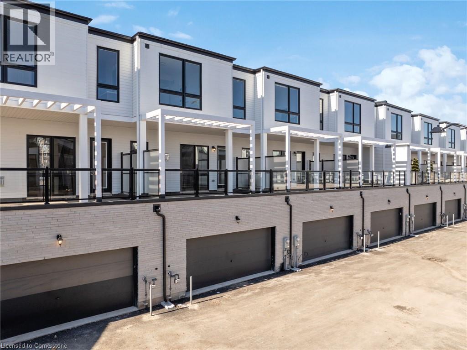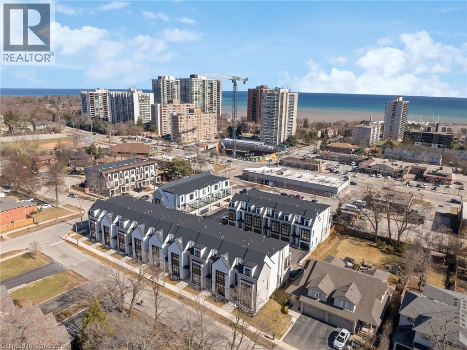4 Bedroom
4 Bathroom
3,529 ft2
3 Level
Fireplace
Central Air Conditioning
Forced Air
$2,199,000
Experience refined lakeside living in this brand new executive townhome by Sunfield Homes, ideally located in the heart of Bronte—just a short stroll to Bronte Harbour, the shores of Lake Ontario, charming retail shops, restaurants, transit, and the lively annual Bronte festivals. Offering approximately 3,529 square feet of thoughtfully finished space, including a 770 sq. ft. finished basement, this residence is the perfect blend of luxury and convenience, complete with a private elevator servicing all levels. Designed with exceptional attention to detail, this beautifully designed home has over $80,000 of upgrades. The home features stone countertops, wide-plank engineered oak flooring, 24 x 24 porcelain tiles, and smooth ceilings with pot lights throughout. The heart of the home is a stunning kitchen with upgraded stone countertops, an oversized island with breakfast bar, and five built-in appliances, ideal for both daily living and entertaining. A custom oak staircase with sleek metal pickets adds architectural interest, while soaring 10-foot ceilings on the main living level and 9-foot ceilings on the other floors create a bright, airy atmosphere. Enjoy seamless indoor-outdoor living with a spacious 312 sq. ft. partially covered terrace, perfect for relaxing or hosting guests. The finished basement provides additional versatile living space and the ground floor includes direct access from the garage into the home for added convenience. This move-in ready townhome offers a sophisticated lifestyle in a vibrant, walkable community—don’t miss your chance to make it yours. (id:47351)
Property Details
|
MLS® Number
|
40758510 |
|
Property Type
|
Single Family |
|
Amenities Near By
|
Marina, Park, Public Transit, Schools, Shopping |
|
Equipment Type
|
Water Heater |
|
Features
|
Skylight, Automatic Garage Door Opener |
|
Parking Space Total
|
2 |
|
Rental Equipment Type
|
Water Heater |
Building
|
Bathroom Total
|
4 |
|
Bedrooms Above Ground
|
4 |
|
Bedrooms Total
|
4 |
|
Architectural Style
|
3 Level |
|
Basement Development
|
Finished |
|
Basement Type
|
Full (finished) |
|
Construction Style Attachment
|
Attached |
|
Cooling Type
|
Central Air Conditioning |
|
Exterior Finish
|
Brick, Hardboard |
|
Fireplace Present
|
Yes |
|
Fireplace Total
|
1 |
|
Half Bath Total
|
1 |
|
Heating Fuel
|
Natural Gas |
|
Heating Type
|
Forced Air |
|
Stories Total
|
3 |
|
Size Interior
|
3,529 Ft2 |
|
Type
|
Row / Townhouse |
|
Utility Water
|
Municipal Water |
Parking
Land
|
Access Type
|
Road Access |
|
Acreage
|
No |
|
Land Amenities
|
Marina, Park, Public Transit, Schools, Shopping |
|
Sewer
|
Municipal Sewage System |
|
Size Depth
|
71 Ft |
|
Size Frontage
|
23 Ft |
|
Size Total Text
|
Under 1/2 Acre |
|
Zoning Description
|
Rm1 Sp:381 |
Rooms
| Level |
Type |
Length |
Width |
Dimensions |
|
Second Level |
2pc Bathroom |
|
|
Measurements not available |
|
Second Level |
Kitchen |
|
|
11'7'' x 17'6'' |
|
Second Level |
Living Room |
|
|
21'3'' x 16'1'' |
|
Second Level |
Dining Room |
|
|
13'6'' x 7'8'' |
|
Third Level |
Bedroom |
|
|
10'3'' x 9'9'' |
|
Third Level |
3pc Bathroom |
|
|
Measurements not available |
|
Third Level |
5pc Bathroom |
|
|
Measurements not available |
|
Third Level |
Bedroom |
|
|
10'9'' x 10'3'' |
|
Third Level |
Primary Bedroom |
|
|
13'3'' x 10'8'' |
|
Basement |
Den |
|
|
7'8'' x 7'1'' |
|
Basement |
Recreation Room |
|
|
20'0'' x 14'1'' |
|
Main Level |
Den |
|
|
17'7'' x 10'8'' |
|
Main Level |
4pc Bathroom |
|
|
Measurements not available |
|
Main Level |
Bedroom |
|
|
12'7'' x 11'8'' |
https://www.realtor.ca/real-estate/28706081/2282-sovereign-street-oakville
