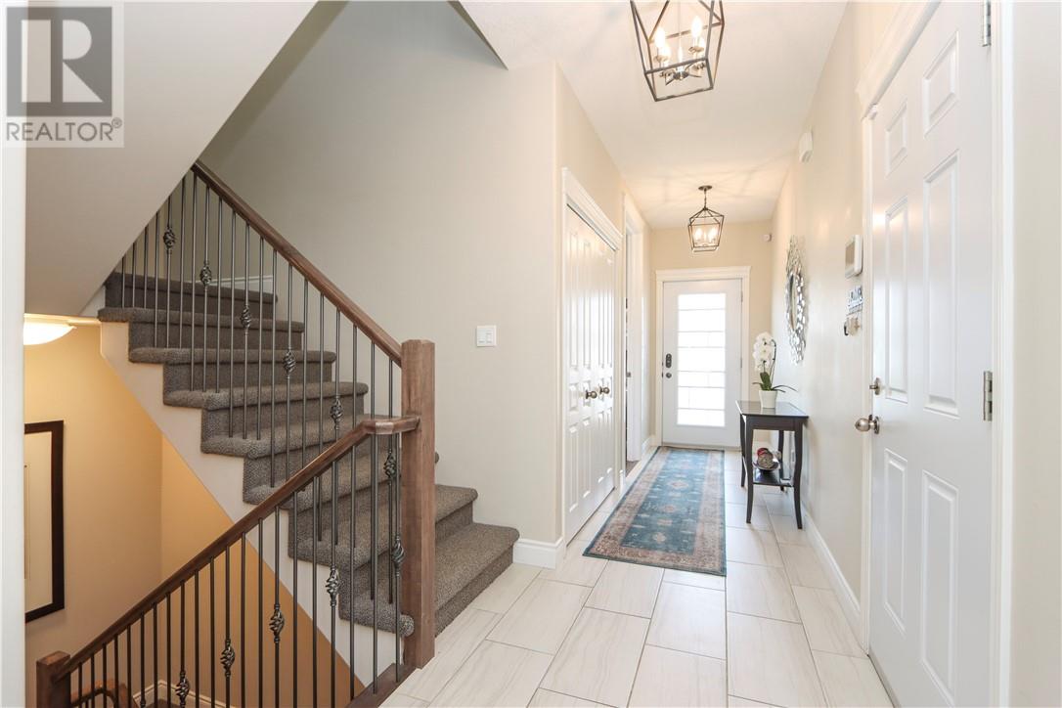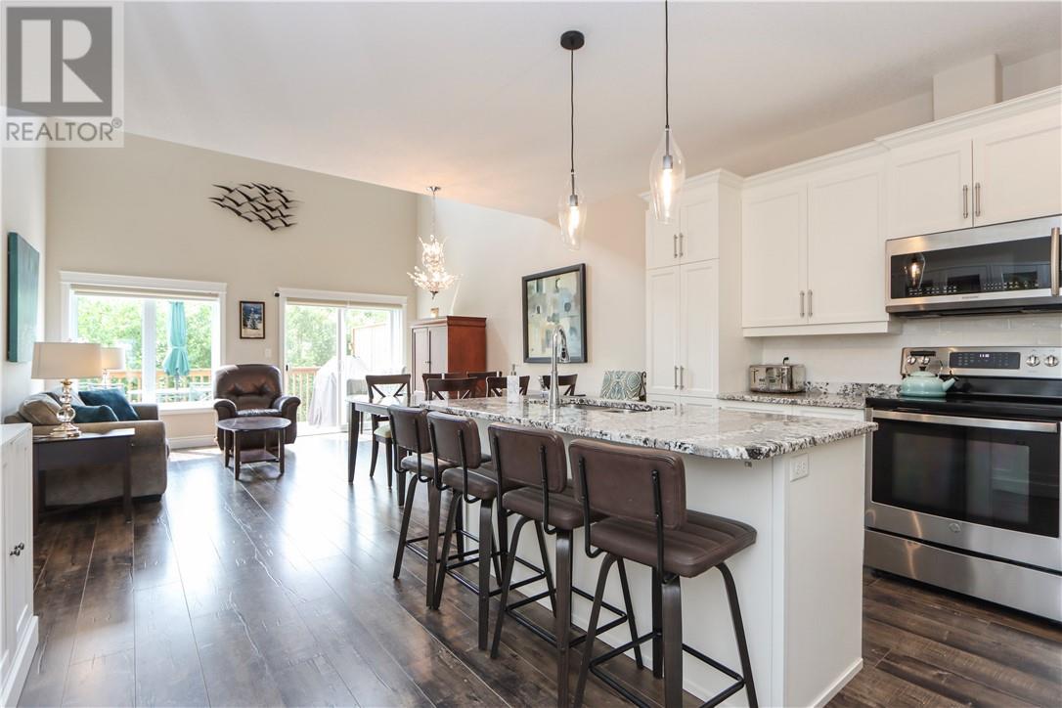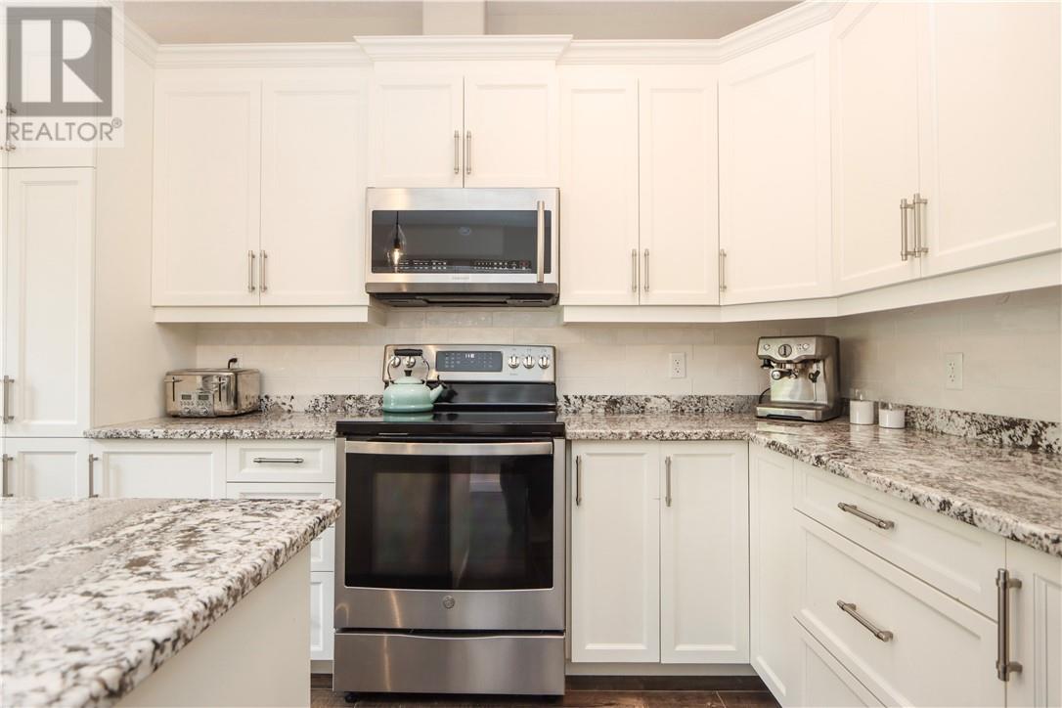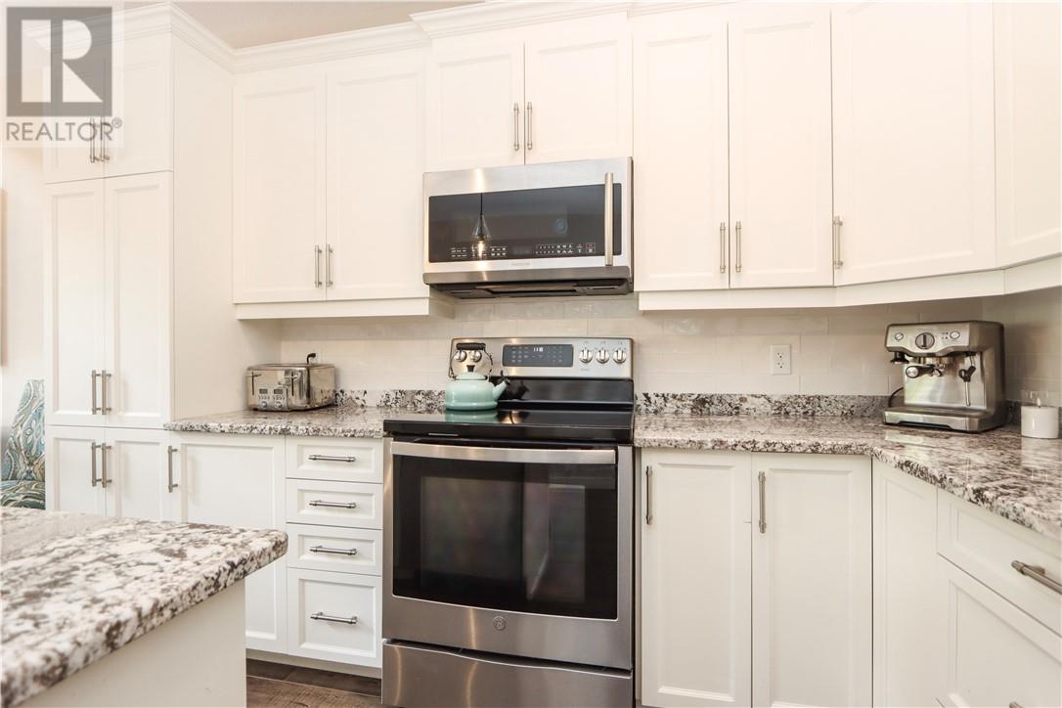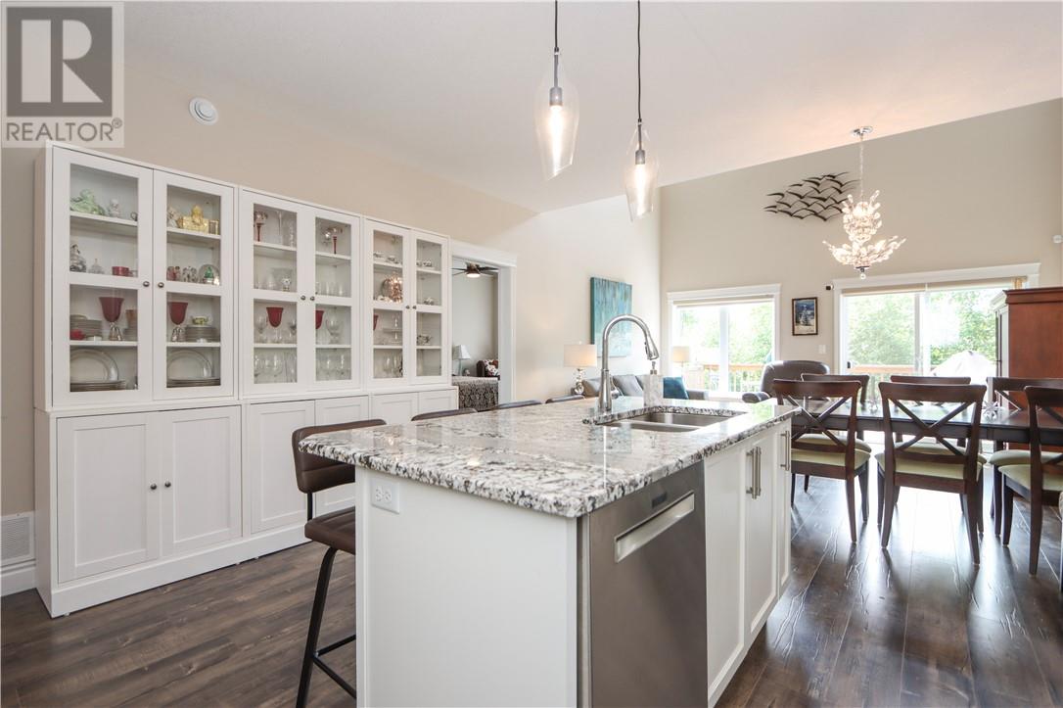3 Bedroom
4 Bathroom
2 Level
Central Air Conditioning
Forced Air
$629,900Maintenance,
$465 Monthly
Welcome to Unit 6, 2279 Mallards Landing Drive—an exceptional, fully finished three-level home that blends comfort, style, and convenience. Step inside to a spacious, welcoming foyer that opens to a cozy den—ideal as a home office, reading nook, or optional fourth bedroom. Beautiful built-in white cabinetry and a large window create a bright and functional space. The main floor features an open-concept layout with soaring ceilings and abundant natural light. The all-white kitchen is a chef’s dream, complete with stone countertops, a versatile island, and plenty of storage. The dining area flows seamlessly into the inviting living room, where patio doors lead to your private deck overlooking a beautifully landscaped, tree-lined lot. A main floor laundry and bathroom offer everyday convenience. The primary suite is thoughtfully tucked away on the main floor for added privacy, featuring a luxurious en-suite and a generous walk-in closet. Upstairs, you’ll find a spacious second family room—perfect for a kids’ hangout or media space—along with two large bedrooms and a newly renovated 3-piece bathroom, showcasing a modern walk-in shower with elegant tile and glass finishes. The lower level is designed for entertaining, with a massive open space easily accommodating a pool table, media setup, or gaming area. A walkout leads directly to your backyard oasis. You'll also find a third 3-piece bathroom and a fully tiled utility/storage room for added functionality. An attached garage wired for an electric vehicle adds another layer of convenience. Located just minutes from all South End amenities, this home offers the perfect blend of low-maintenance living and upscale comfort. This stunning property is ready to welcome you—come for a tour and fall in love! (id:47351)
Property Details
|
MLS® Number
|
2122980 |
|
Property Type
|
Single Family |
|
Amenities Near By
|
Golf Course, Hospital, Public Transit, University |
|
Equipment Type
|
Water Heater - Gas |
|
Rental Equipment Type
|
Water Heater - Gas |
|
Road Type
|
Paved Road |
|
Storage Type
|
Storage In Basement |
Building
|
Bathroom Total
|
4 |
|
Bedrooms Total
|
3 |
|
Architectural Style
|
2 Level |
|
Basement Type
|
Full |
|
Cooling Type
|
Central Air Conditioning |
|
Exterior Finish
|
Brick, Vinyl |
|
Fire Protection
|
Smoke Detectors |
|
Flooring Type
|
Laminate, Tile |
|
Foundation Type
|
Block |
|
Half Bath Total
|
1 |
|
Heating Type
|
Forced Air |
|
Roof Material
|
Asphalt Shingle |
|
Roof Style
|
Unknown |
|
Stories Total
|
2 |
|
Type
|
House |
|
Utility Water
|
Municipal Water |
Parking
Land
|
Acreage
|
No |
|
Land Amenities
|
Golf Course, Hospital, Public Transit, University |
|
Sewer
|
Municipal Sewage System |
|
Size Total Text
|
1/2 - 1 Acre |
|
Zoning Description
|
R3(41) |
Rooms
| Level |
Type |
Length |
Width |
Dimensions |
|
Second Level |
Bathroom |
|
|
7'9 x 9'3 |
|
Second Level |
Bedroom |
|
|
11'4 x 13'5 |
|
Second Level |
Bedroom |
|
|
11'5 x 14'6 |
|
Second Level |
Family Room |
|
|
18'7 x 17'9 |
|
Lower Level |
Storage |
|
|
13'11 x 11'8 |
|
Lower Level |
Bathroom |
|
|
8'10 x 5'4 |
|
Lower Level |
Recreational, Games Room |
|
|
26'8 x 35'4 |
|
Main Level |
Bathroom |
|
|
5'11 x 7'4 |
|
Main Level |
Laundry Room |
|
|
5'11 x 3'10 |
|
Main Level |
Den |
|
|
9'11 x 12'9 |
|
Main Level |
Ensuite |
|
|
8'10 x 5' |
|
Main Level |
Primary Bedroom |
|
|
11'5 x 15'2 |
|
Main Level |
Living Room/dining Room |
|
|
14'9 x 16'3 |
|
Main Level |
Kitchen |
|
|
14'9 x 12'6 |
https://www.realtor.ca/real-estate/28480793/2279-mallards-landing-drive-unit-6-sudbury






