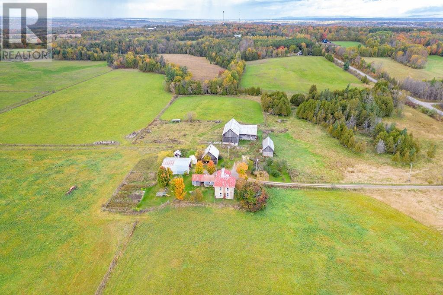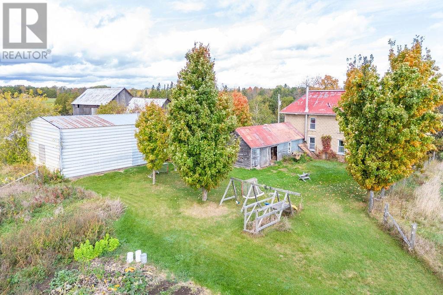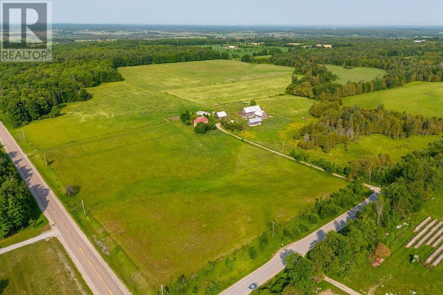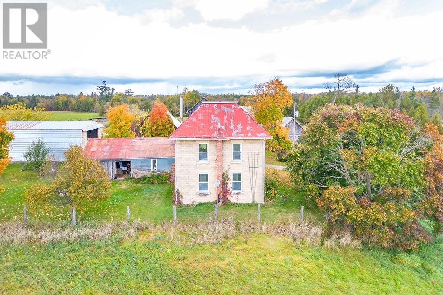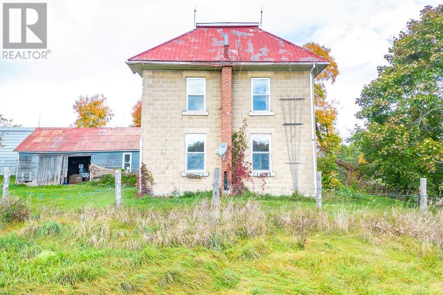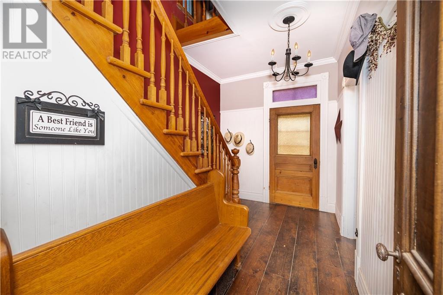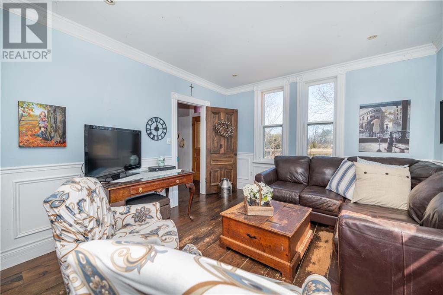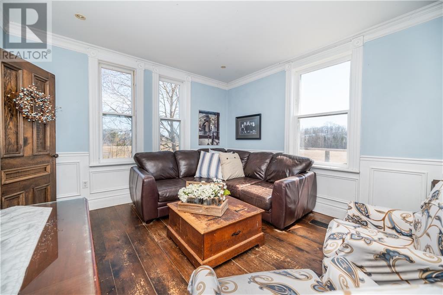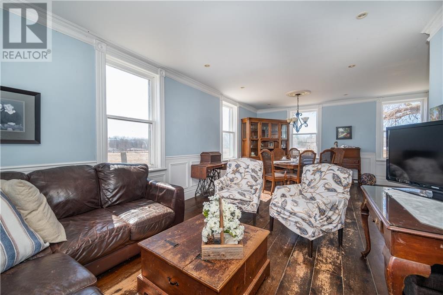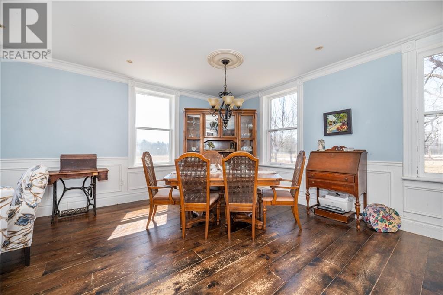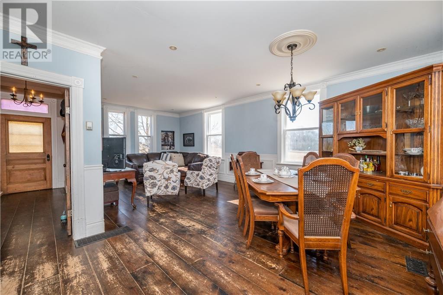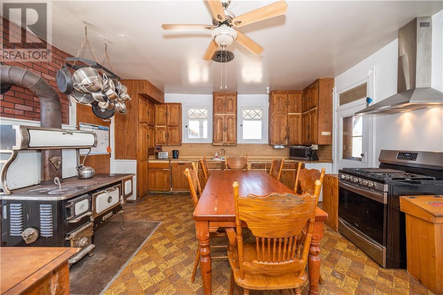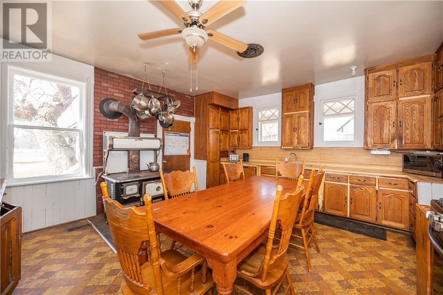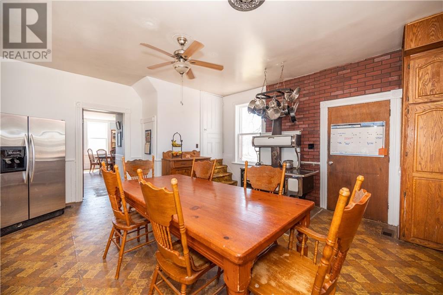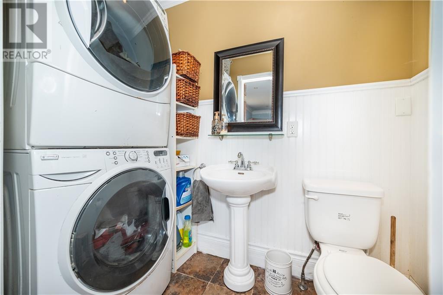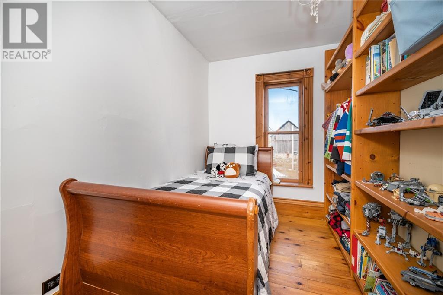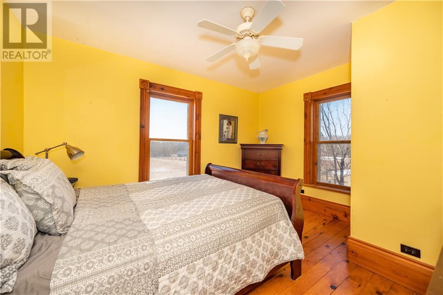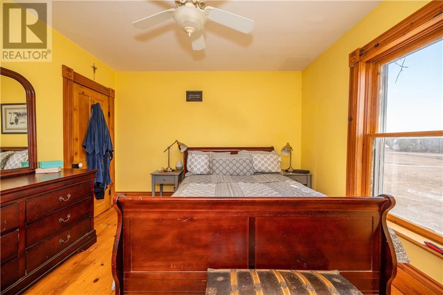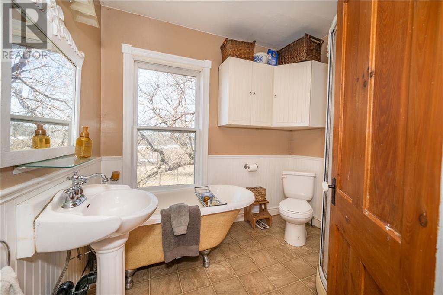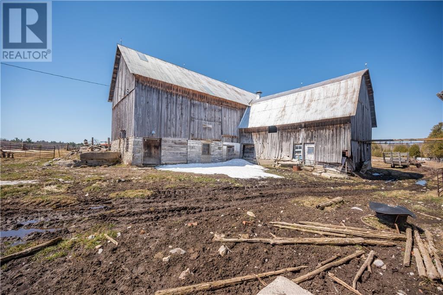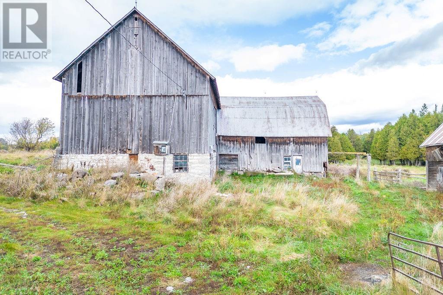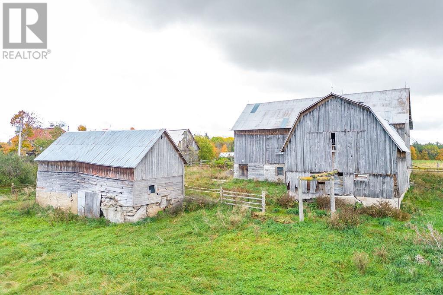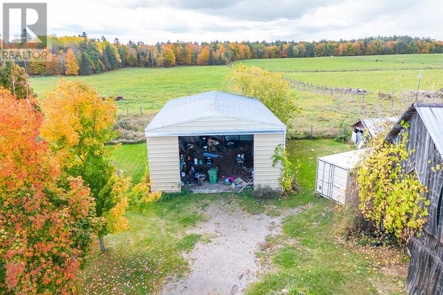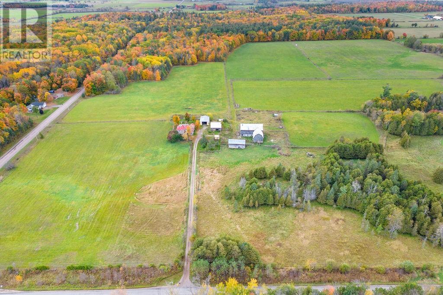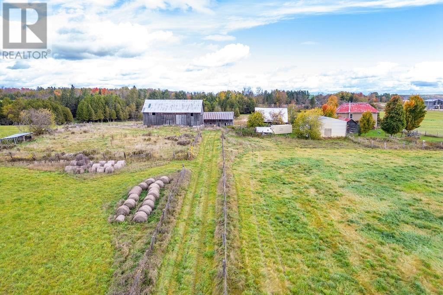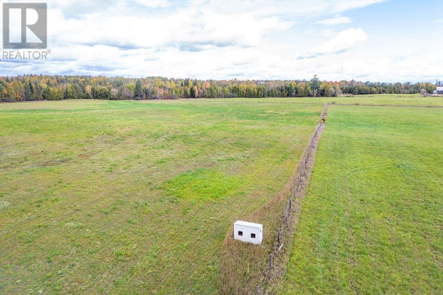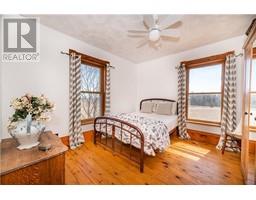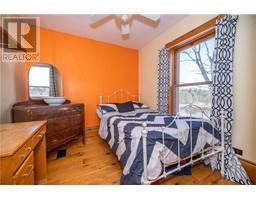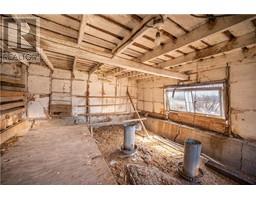4 Bedroom
2 Bathroom
None
Forced Air, Other
Acreage
$899,900
VAST 118 acre farm offering aprox 75 acres of cleared fields w/ sandy loam & natural drainage, excellent for cropping. There is a hobby maple sugar bush, classic brick 4 bedroom original home serviced by NATURAL GAS and plenty of outbuildings. This property boasts prime agricultural land in sought after Laurentian Valley. Well maintained fences are in good shape - set up for cattle. A lower lying area is perfect for hunting enthusiasts & natural gas is a rare commodity! The home is a true gem w/ country farmhouse character & modern updates. Enjoy the classic wood cookstove & eat in kitchen, grand living room & 4 bedrooms. The barns provide ample space for storage, equipment & livestock. Don't miss out on this rare opportunity to own your own piece of paradise. Located in Laurentian Valley, conveniently 10 minutes to the City of Pembroke, 1.5 hours to Ottawa. The DREAM AWAITS! No Conveyance of Any Written Signed offers unless offers contain a minimum of 24 hours irrevocable. (id:47351)
Property Details
|
MLS® Number
|
1367352 |
|
Property Type
|
Single Family |
|
Neigbourhood
|
Cobden |
|
Communication Type
|
Internet Access |
|
Easement
|
Easement |
|
Features
|
Acreage, Wooded Area, Flat Site |
|
Parking Space Total
|
8 |
|
Structure
|
Barn |
|
View Type
|
Mountain View |
Building
|
Bathroom Total
|
2 |
|
Bedrooms Above Ground
|
4 |
|
Bedrooms Total
|
4 |
|
Appliances
|
Refrigerator, Dryer, Hood Fan, Stove, Washer |
|
Basement Development
|
Unfinished |
|
Basement Features
|
Low |
|
Basement Type
|
Unknown (unfinished) |
|
Constructed Date
|
1909 |
|
Construction Style Attachment
|
Detached |
|
Cooling Type
|
None |
|
Exterior Finish
|
Brick |
|
Flooring Type
|
Wood, Tile |
|
Foundation Type
|
Stone |
|
Half Bath Total
|
1 |
|
Heating Fuel
|
Natural Gas |
|
Heating Type
|
Forced Air, Other |
|
Stories Total
|
2 |
|
Type
|
House |
|
Utility Water
|
Drilled Well |
Parking
Land
|
Acreage
|
Yes |
|
Sewer
|
Septic System |
|
Size Depth
|
1200 Ft |
|
Size Frontage
|
789 Ft |
|
Size Irregular
|
118 |
|
Size Total
|
118 Ac |
|
Size Total Text
|
118 Ac |
|
Zoning Description
|
Agricultural/rural |
Rooms
| Level |
Type |
Length |
Width |
Dimensions |
|
Second Level |
Primary Bedroom |
|
|
11'11" x 13'1" |
|
Second Level |
Bedroom |
|
|
11'2" x 10'9" |
|
Second Level |
Bedroom |
|
|
10'4" x 8'10" |
|
Second Level |
Bedroom |
|
|
10'3" x 6'8" |
|
Second Level |
4pc Bathroom |
|
|
6'11" x 6'10" |
|
Main Level |
Foyer |
|
|
Measurements not available |
|
Main Level |
Living Room |
|
|
12'11" x 11'10" |
|
Main Level |
Dining Room |
|
|
12'0" x 11'10" |
|
Main Level |
Kitchen |
|
|
20'3" x 15'11" |
|
Main Level |
Partial Bathroom |
|
|
Measurements not available |
|
Main Level |
2pc Bathroom |
|
|
Measurements not available |
https://www.realtor.ca/real-estate/26240141/2271-snake-river-line-cobden-cobden
