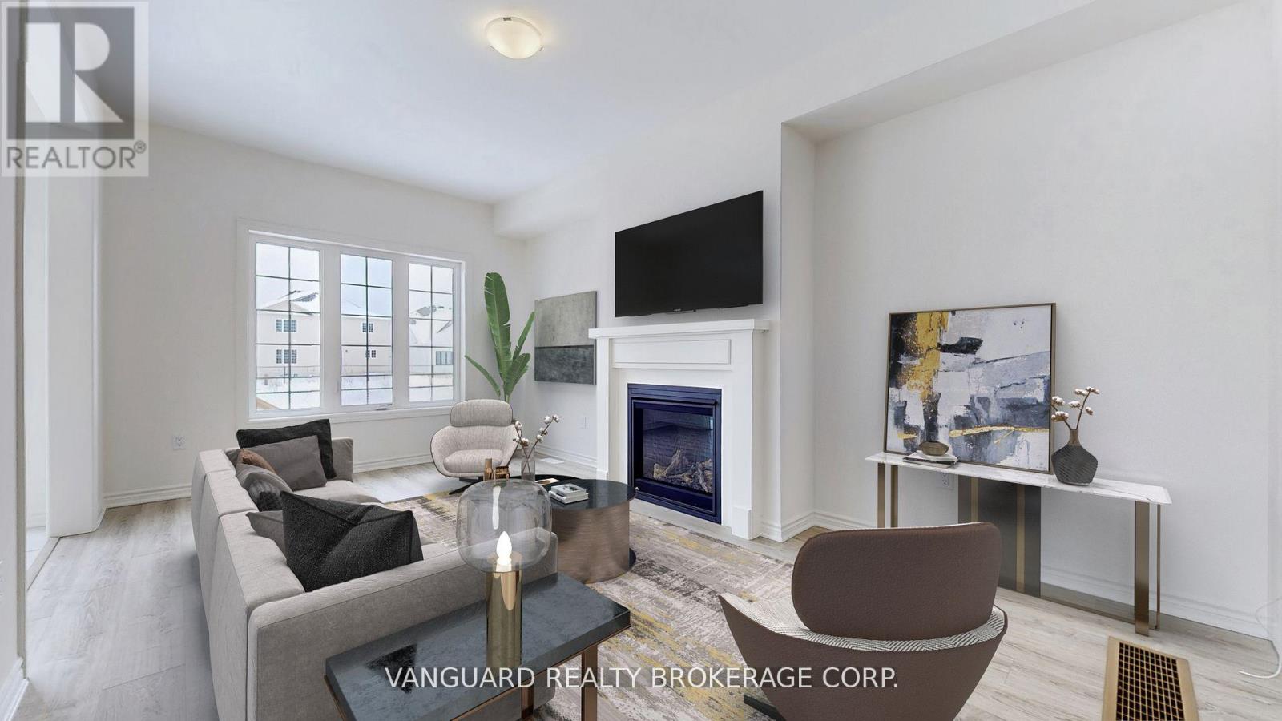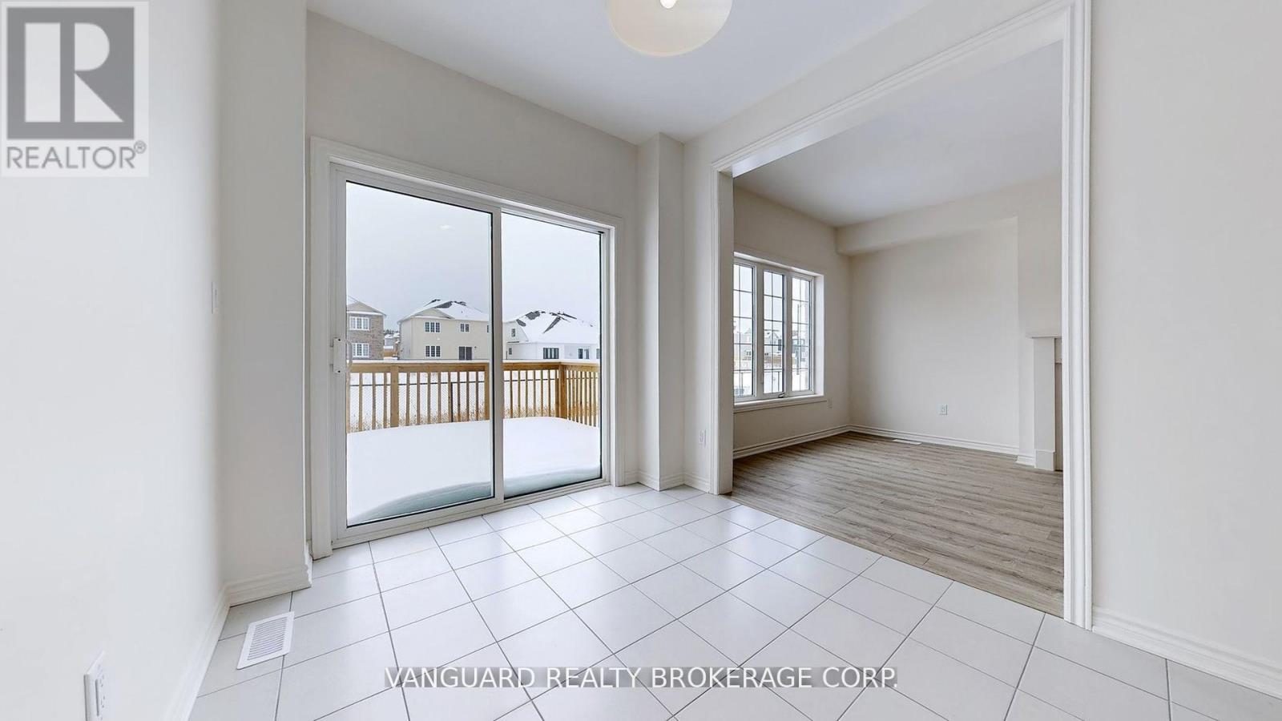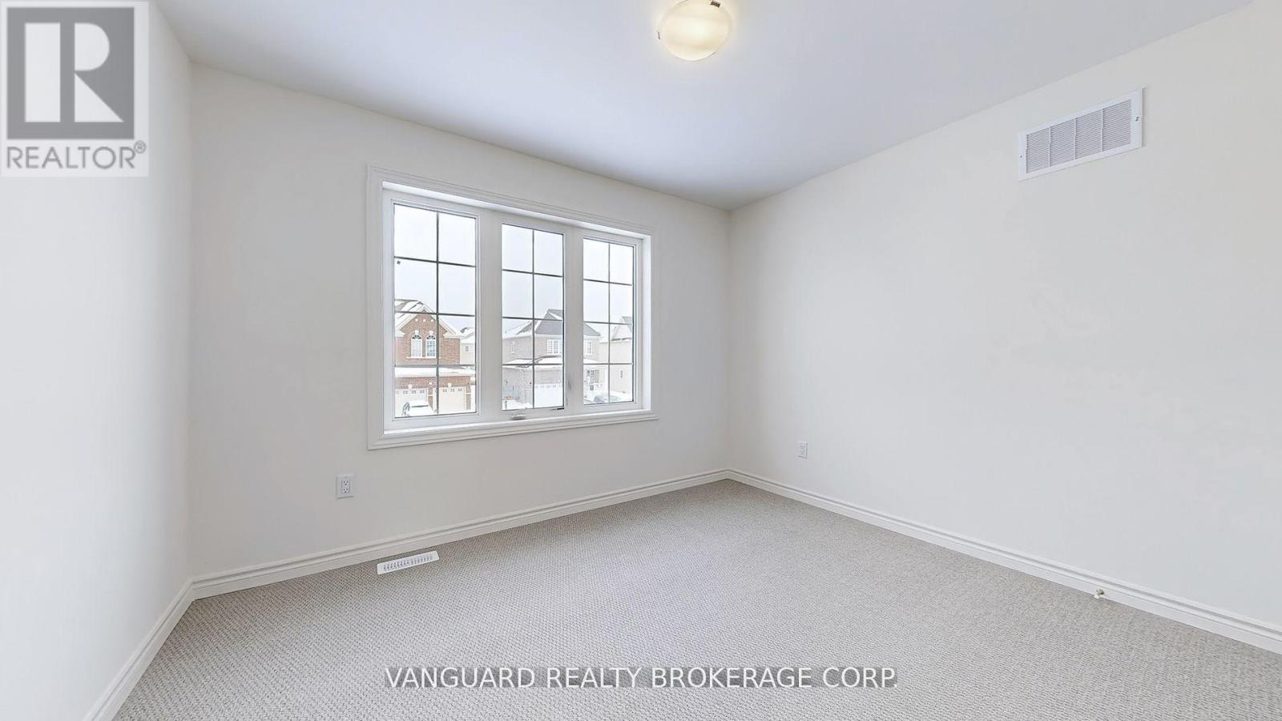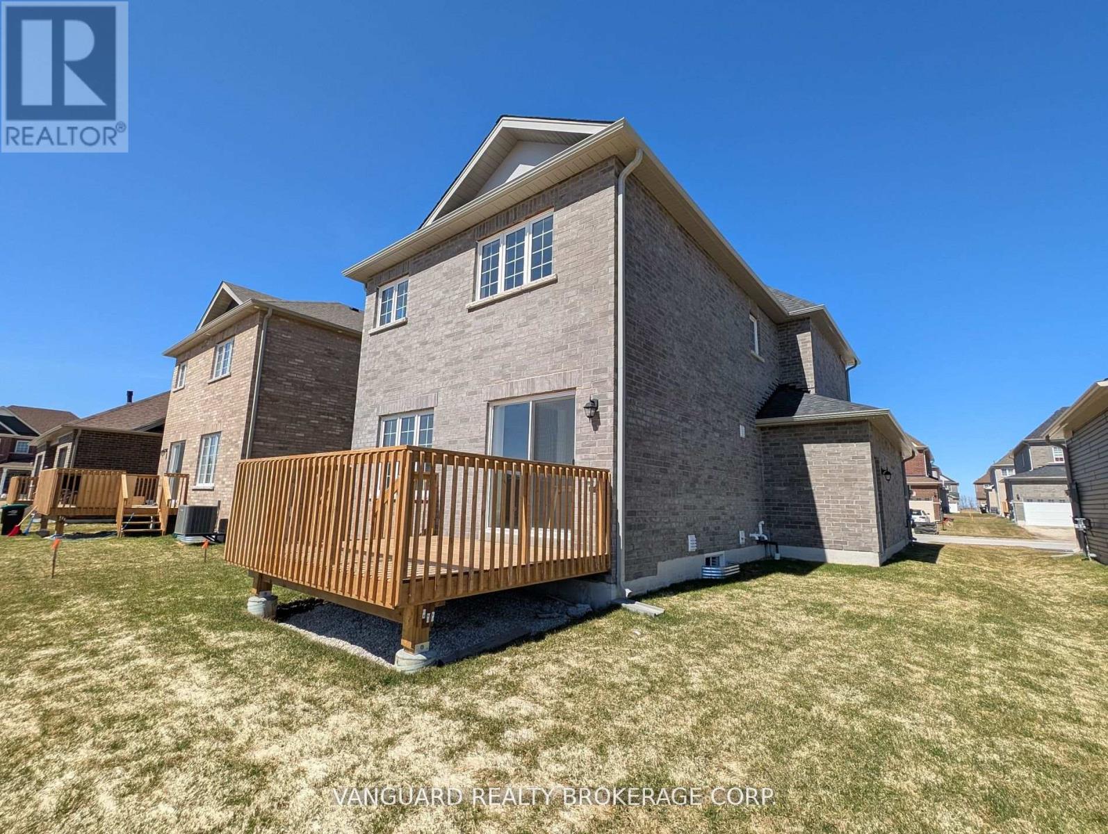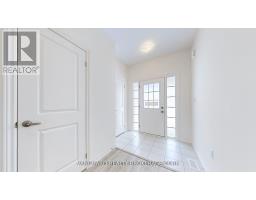3 Bedroom
3 Bathroom
1,500 - 2,000 ft2
Fireplace
Forced Air
$769,900
Introducing 227 McKenzie Dr, a stunning all-brick home situated on a premium lot measuring 44.29 x98.43 ft in the sought-after Nottawasaga Station neighborhood of Stayner. This newly built, spacious 2-storey residence boasts approximately 1,817 Sqft of living space, featuring 3 large bedrooms and 3 bathrooms. The primary bedroom includes a walk-in closet and a 5-piece en-suite. The property offers a welcoming ambiance with its open kitchen, bright great room showcasing a cozy fireplace, 9-ft ceilings on the first floor, main floor laundry with garage access, central vacuum rough-in, a large garage, and a sizeable deck. Please note that some images have been virtually staged, and property taxes have not yet been assessed. (id:47351)
Property Details
|
MLS® Number
|
S12159834 |
|
Property Type
|
Single Family |
|
Community Name
|
Stayner |
|
Parking Space Total
|
4 |
Building
|
Bathroom Total
|
3 |
|
Bedrooms Above Ground
|
3 |
|
Bedrooms Total
|
3 |
|
Age
|
New Building |
|
Appliances
|
Central Vacuum, Dishwasher, Hood Fan, Stove, Refrigerator |
|
Basement Development
|
Unfinished |
|
Basement Type
|
Full (unfinished) |
|
Construction Style Attachment
|
Detached |
|
Exterior Finish
|
Brick |
|
Fireplace Present
|
Yes |
|
Flooring Type
|
Laminate, Carpeted |
|
Foundation Type
|
Concrete |
|
Half Bath Total
|
1 |
|
Heating Fuel
|
Natural Gas |
|
Heating Type
|
Forced Air |
|
Stories Total
|
2 |
|
Size Interior
|
1,500 - 2,000 Ft2 |
|
Type
|
House |
|
Utility Water
|
Municipal Water |
Parking
Land
|
Acreage
|
No |
|
Sewer
|
Sanitary Sewer |
|
Size Depth
|
98 Ft ,4 In |
|
Size Frontage
|
44 Ft ,3 In |
|
Size Irregular
|
44.3 X 98.4 Ft |
|
Size Total Text
|
44.3 X 98.4 Ft |
Rooms
| Level |
Type |
Length |
Width |
Dimensions |
|
Second Level |
Primary Bedroom |
5.18 m |
4.26 m |
5.18 m x 4.26 m |
|
Second Level |
Bedroom 2 |
4.6 m |
3.41 m |
4.6 m x 3.41 m |
|
Second Level |
Bedroom 3 |
3.47 m |
3.04 m |
3.47 m x 3.04 m |
|
Main Level |
Great Room |
5.54 m |
3.3543 m |
5.54 m x 3.3543 m |
|
Main Level |
Kitchen |
3.35 m |
2.68 m |
3.35 m x 2.68 m |
|
Main Level |
Eating Area |
3.04 m |
2.68 m |
3.04 m x 2.68 m |
https://www.realtor.ca/real-estate/28337690/227-mckenzie-drive-clearview-stayner-stayner







