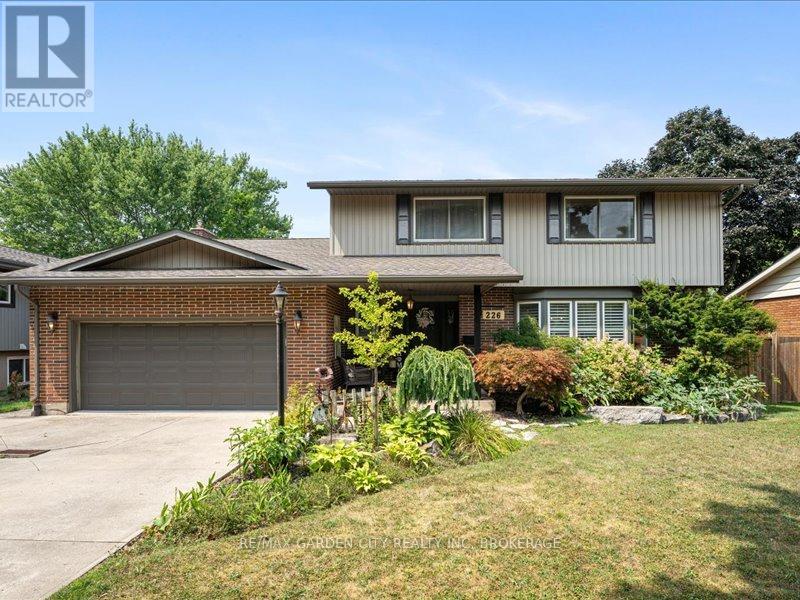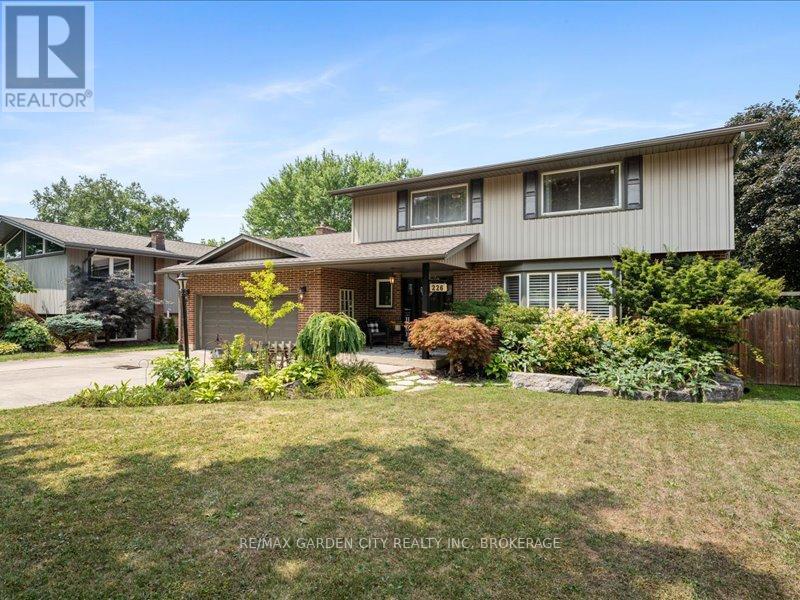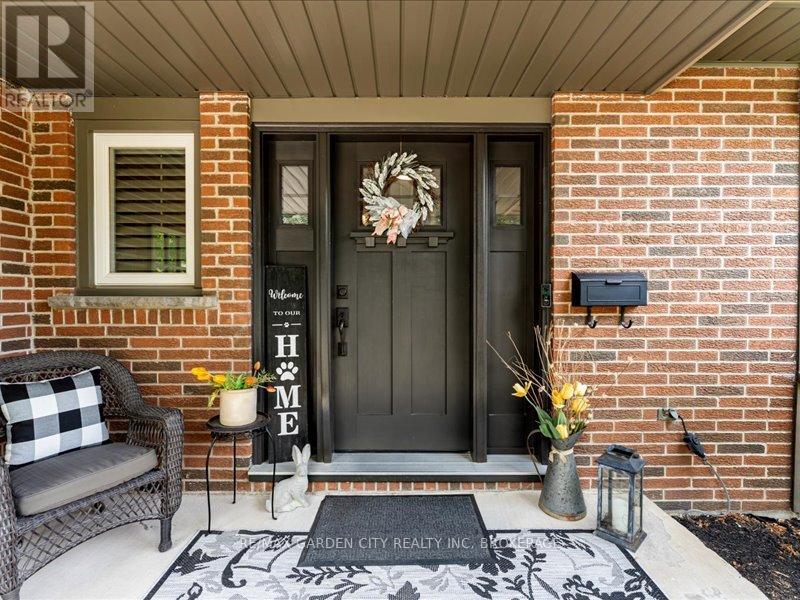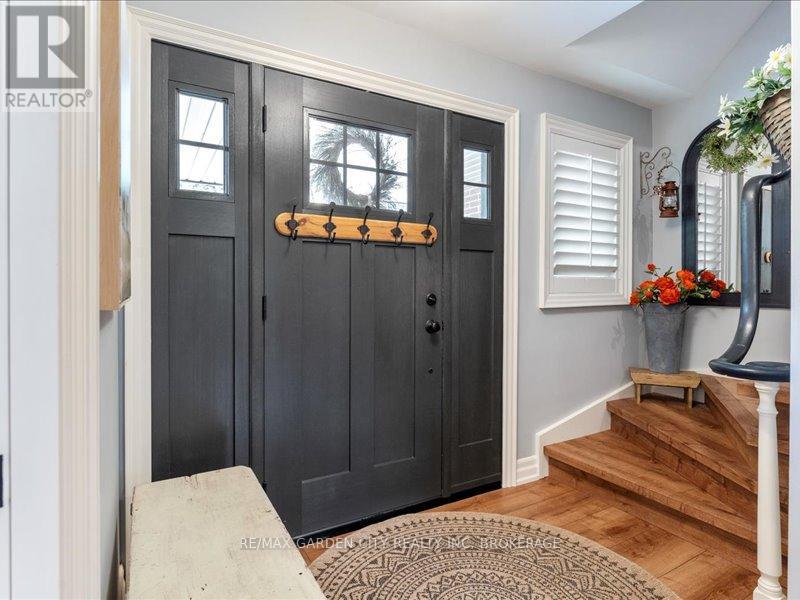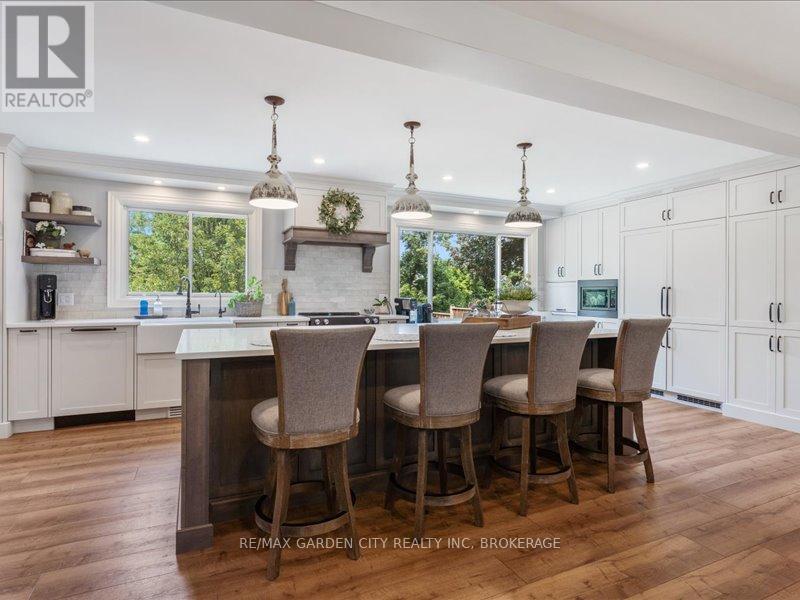4 Bedroom
3 Bathroom
2,000 - 2,500 ft2
Fireplace
Central Air Conditioning
Forced Air
$1,295,000
Looking for a home that truly stops you in your tracks? This might be the one. Tucked away on a quiet, tree-lined street in south-end St. Catharines where neighbours greet each other with a smile and morning dog walks are part of the rhythm this refined property balances charm, luxury, and lifestyle. The curb appeal is undeniable: updated roof, siding, soffits, manicured landscaping every detail thoughtfully curated to create a timeless first impression. Step inside and youre instantly drawn into the heart of the home a custom-designed, high-end kitchen built for those who love to cook, gather, and savour life. Whether you're crafting an intimate dinner or hosting a sunset soirée, this open-concept space delivers. A main floor powder room adds convenience, while the adjacent family room, anchored by a classic open-door style gas fireplace, invites cozy evenings and meaningful moments. When the seasons shift, the backyard becomes your personal retreat multi-level patios, a hot tub, gas fire pit, pergola dining, and views overlooking a lush ravine. It feels like youre on holiday, every single day. Upstairs, you'll find four generous bedrooms, including a reimagined second-floor laundry space (easily converted back to a bedroom if preferred). The owner's suite features its own private ensuite, while a second bathroom serves the remaining rooms. Every inch of this home has been updated within the last decade, with a level of care and craftsmanship that speaks volumes without saying a word.This is more than a home its a lifestyle. A feeling. A place to land, grow, and love well. (id:47351)
Property Details
|
MLS® Number
|
X12326946 |
|
Property Type
|
Single Family |
|
Community Name
|
461 - Glendale/Glenridge |
|
Equipment Type
|
Water Heater - Tankless |
|
Features
|
Backs On Greenbelt, Carpet Free |
|
Parking Space Total
|
6 |
|
Rental Equipment Type
|
Water Heater - Tankless |
|
Structure
|
Patio(s) |
Building
|
Bathroom Total
|
3 |
|
Bedrooms Above Ground
|
4 |
|
Bedrooms Total
|
4 |
|
Appliances
|
Hot Tub, Garage Door Opener Remote(s), Water Heater - Tankless, Water Purifier |
|
Basement Development
|
Finished |
|
Basement Type
|
Full (finished) |
|
Construction Style Attachment
|
Detached |
|
Cooling Type
|
Central Air Conditioning |
|
Exterior Finish
|
Brick Veneer, Vinyl Siding |
|
Fireplace Present
|
Yes |
|
Foundation Type
|
Poured Concrete |
|
Half Bath Total
|
1 |
|
Heating Fuel
|
Natural Gas |
|
Heating Type
|
Forced Air |
|
Stories Total
|
2 |
|
Size Interior
|
2,000 - 2,500 Ft2 |
|
Type
|
House |
|
Utility Water
|
Municipal Water |
Parking
Land
|
Acreage
|
No |
|
Sewer
|
Sanitary Sewer |
|
Size Depth
|
150 Ft |
|
Size Frontage
|
70 Ft |
|
Size Irregular
|
70 X 150 Ft |
|
Size Total Text
|
70 X 150 Ft |
Rooms
| Level |
Type |
Length |
Width |
Dimensions |
|
Second Level |
Bedroom |
4.77 m |
3.47 m |
4.77 m x 3.47 m |
|
Second Level |
Bedroom |
3.58 m |
3.27 m |
3.58 m x 3.27 m |
|
Second Level |
Bedroom |
4.29 m |
2.79 m |
4.29 m x 2.79 m |
|
Second Level |
Bedroom |
3.47 m |
3.17 m |
3.47 m x 3.17 m |
|
Basement |
Recreational, Games Room |
8.48 m |
7.49 m |
8.48 m x 7.49 m |
|
Main Level |
Family Room |
6.19 m |
4.19 m |
6.19 m x 4.19 m |
|
Main Level |
Kitchen |
6.65 m |
3.78 m |
6.65 m x 3.78 m |
|
Main Level |
Dining Room |
6.19 m |
4.49 m |
6.19 m x 4.49 m |
|
Main Level |
Eating Area |
2.79 m |
2.08 m |
2.79 m x 2.08 m |
https://www.realtor.ca/real-estate/28695234/226-riverview-boulevard-st-catharines-glendaleglenridge-461-glendaleglenridge
