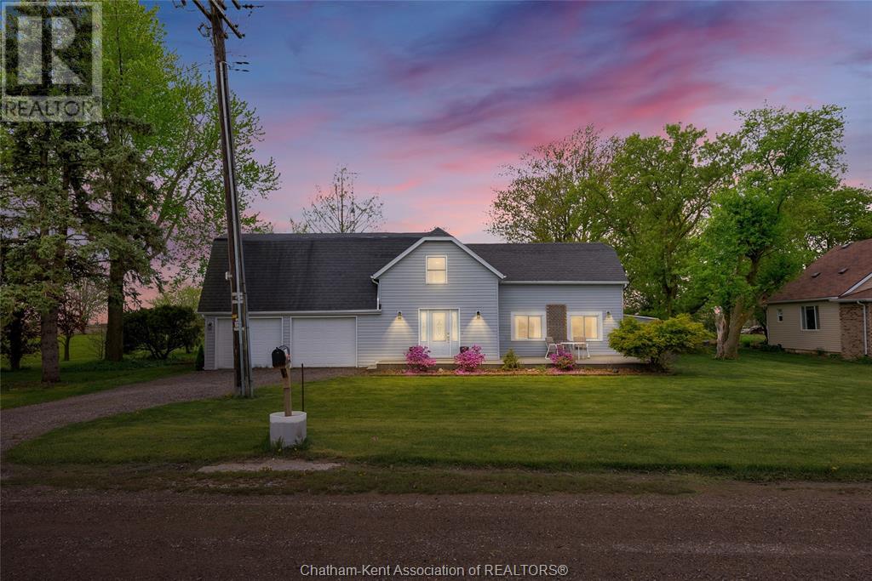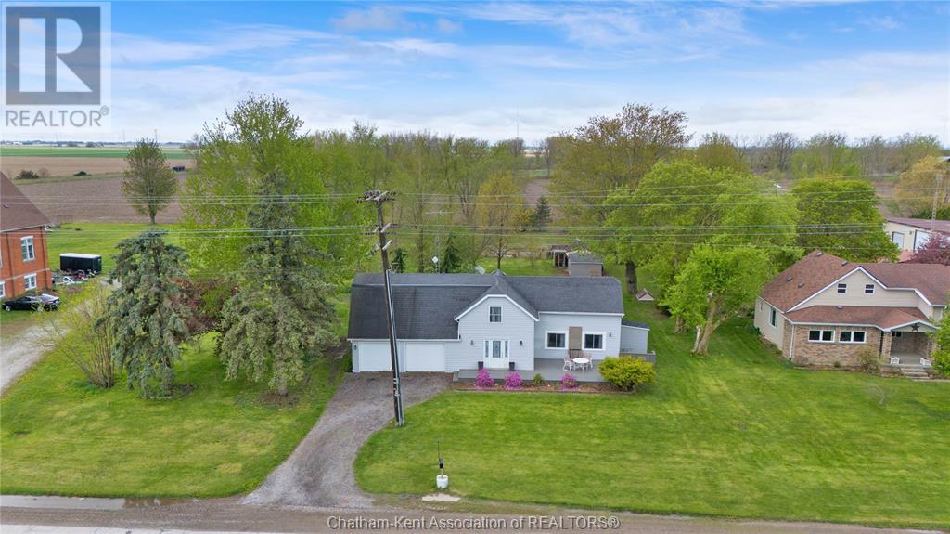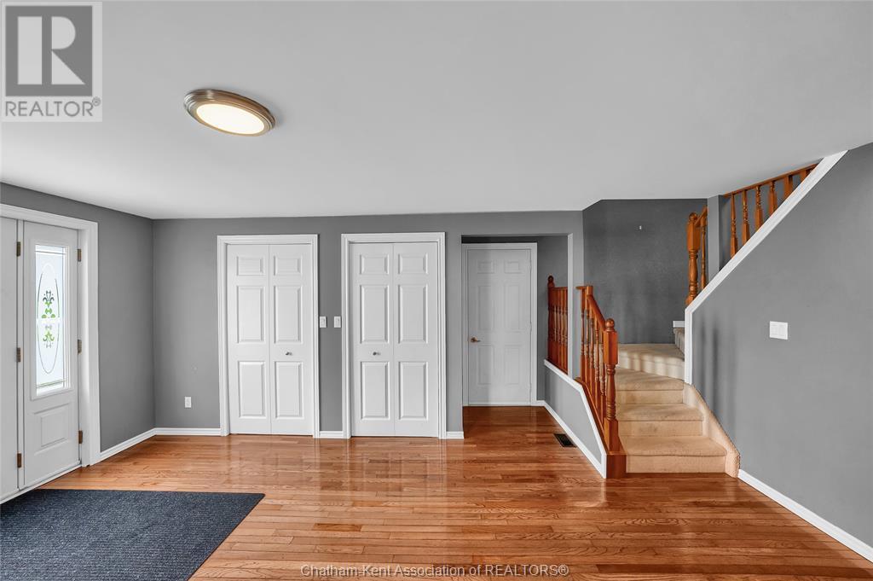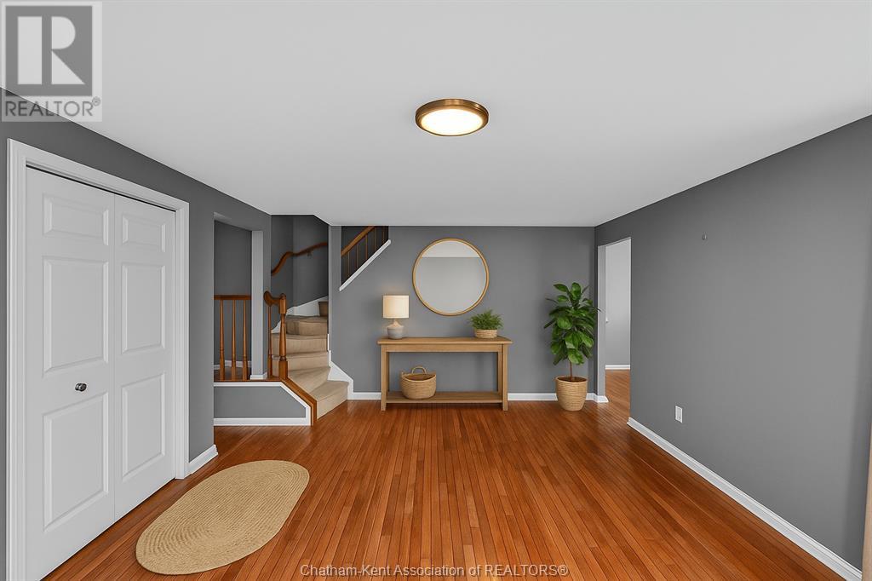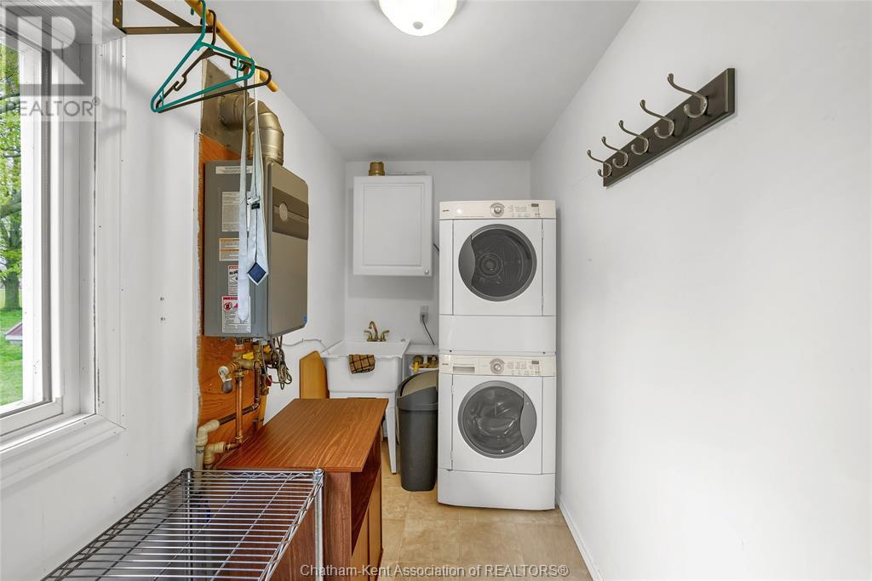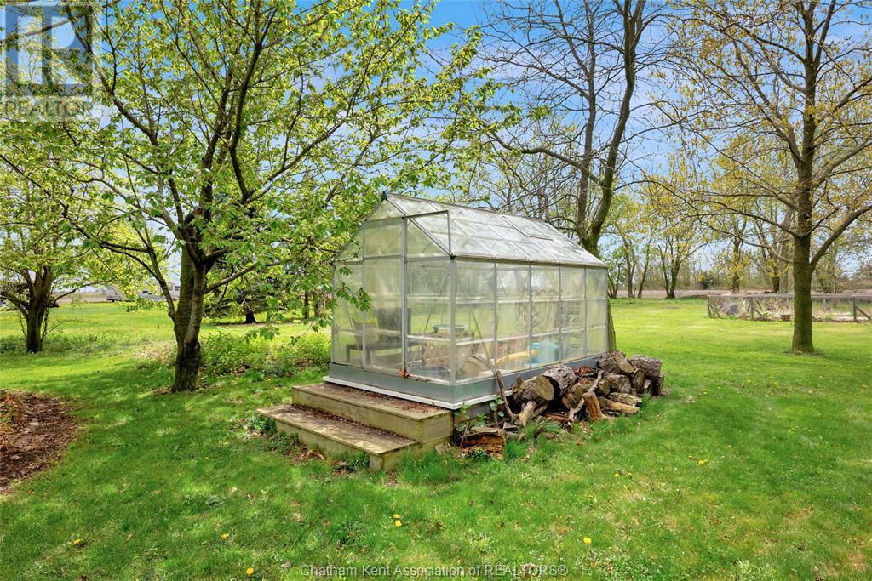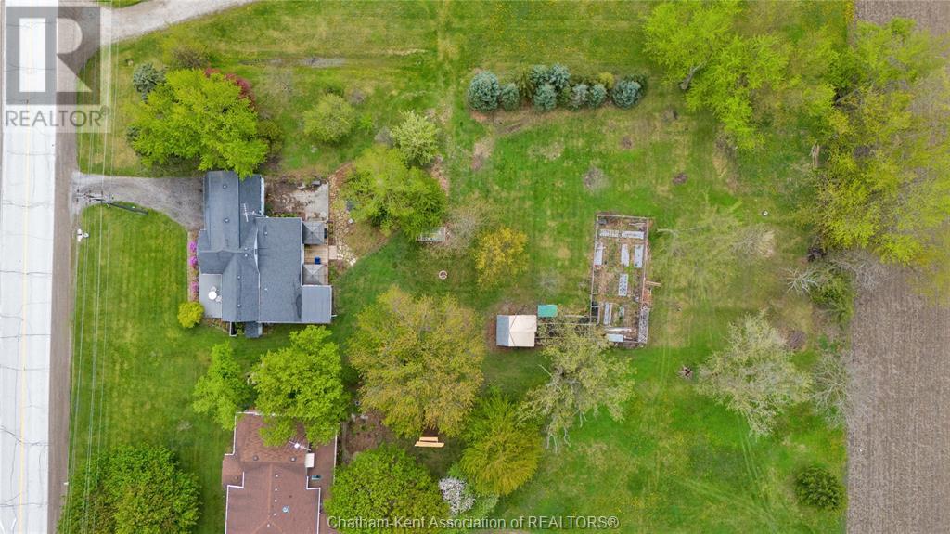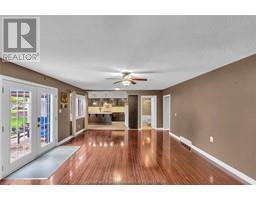3 Bedroom
1 Bathroom
Central Air Conditioning
Forced Air, Furnace
Landscaped
$524,900
Enjoy the peace and charm of country living in this beautifully maintained 1.5 storey home, located on a paved road and offering natural gas heating and municipal water. Set on a spacious 0.8-acre lot, this property features a large double car garage and ample indoor/outdoor living space including a deck, 2 gazebos, and a patio, perfect for taking in the scenic countryside views in the deep lot stretching just shy of 300ft. Inside, you're welcomed by a generous foyer that leads to hardwood floors and a large living and dining area. The updated kitchen boasts ample cabinetry, a large island, and plenty of space for family gatherings or entertaining guests. The main floor includes a large primary bedroom and a full 4pc bathroom. Upstairs, you'll find a sitting area or second living room nestled between 2 additional spacious bedrooms—ideal for family, guests, or a home office setup. Don’t miss this opportunity to embrace country life with modern comforts. Call today to book a showing! (id:47351)
Property Details
|
MLS® Number
|
25011392 |
|
Property Type
|
Single Family |
|
Features
|
Double Width Or More Driveway, Gravel Driveway |
Building
|
Bathroom Total
|
1 |
|
Bedrooms Above Ground
|
3 |
|
Bedrooms Total
|
3 |
|
Constructed Date
|
1900 |
|
Construction Style Attachment
|
Detached |
|
Cooling Type
|
Central Air Conditioning |
|
Exterior Finish
|
Aluminum/vinyl |
|
Flooring Type
|
Carpeted, Ceramic/porcelain, Hardwood, Laminate |
|
Foundation Type
|
Block |
|
Heating Fuel
|
Natural Gas |
|
Heating Type
|
Forced Air, Furnace |
|
Stories Total
|
2 |
|
Type
|
House |
Parking
|
Attached Garage
|
|
|
Garage
|
|
|
Inside Entry
|
|
Land
|
Acreage
|
No |
|
Landscape Features
|
Landscaped |
|
Sewer
|
Septic System |
|
Size Irregular
|
120 X 300 / 0.827 Ac |
|
Size Total Text
|
120 X 300 / 0.827 Ac|1/2 - 1 Acre |
|
Zoning Description
|
Vr |
Rooms
| Level |
Type |
Length |
Width |
Dimensions |
|
Main Level |
Bedroom |
19 ft ,10 in |
11 ft ,5 in |
19 ft ,10 in x 11 ft ,5 in |
|
Main Level |
Bedroom |
23 ft ,5 in |
10 ft ,7 in |
23 ft ,5 in x 10 ft ,7 in |
|
Main Level |
Family Room |
21 ft ,7 in |
16 ft ,1 in |
21 ft ,7 in x 16 ft ,1 in |
|
Main Level |
4pc Bathroom |
13 ft ,8 in |
5 ft ,5 in |
13 ft ,8 in x 5 ft ,5 in |
|
Main Level |
Bedroom |
17 ft ,6 in |
12 ft ,4 in |
17 ft ,6 in x 12 ft ,4 in |
|
Main Level |
Laundry Room |
12 ft ,5 in |
5 ft ,2 in |
12 ft ,5 in x 5 ft ,2 in |
|
Main Level |
Kitchen |
17 ft ,2 in |
14 ft ,5 in |
17 ft ,2 in x 14 ft ,5 in |
|
Main Level |
Family Room |
27 ft |
15 ft ,10 in |
27 ft x 15 ft ,10 in |
|
Main Level |
Foyer |
21 ft ,6 in |
12 ft ,4 in |
21 ft ,6 in x 12 ft ,4 in |
https://www.realtor.ca/real-estate/28278996/22546-merlin-road-merlin
