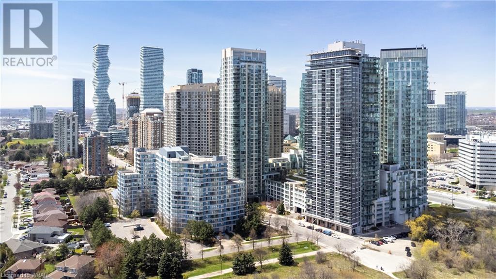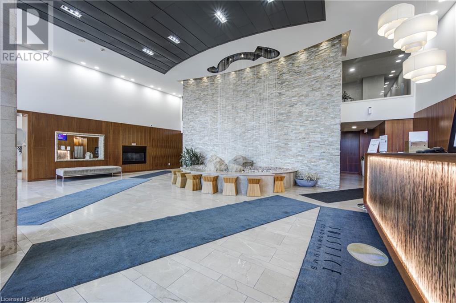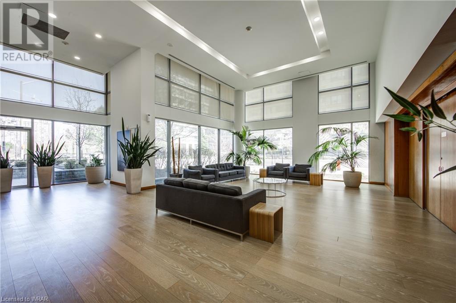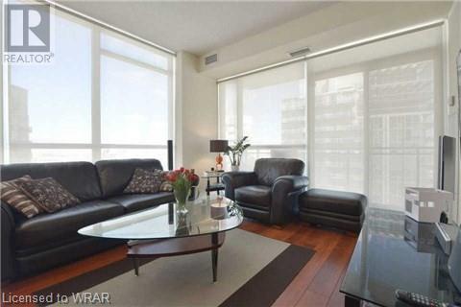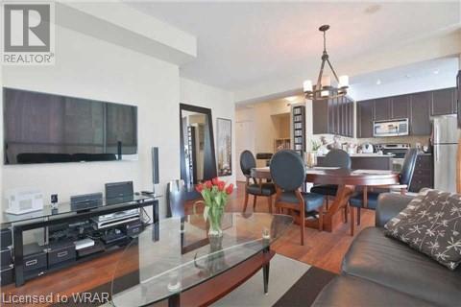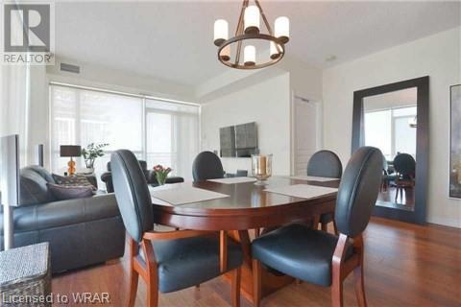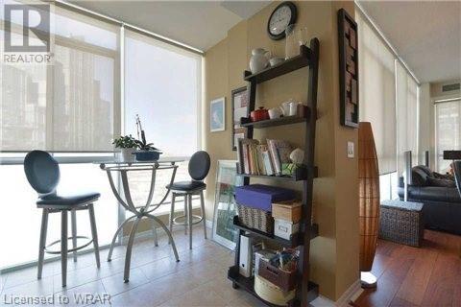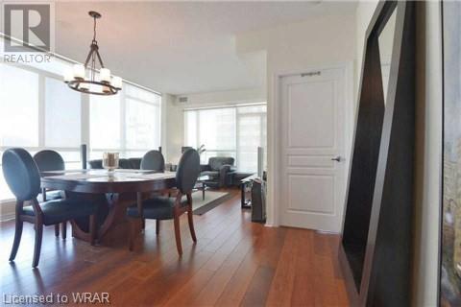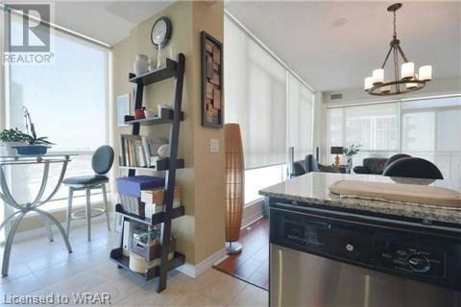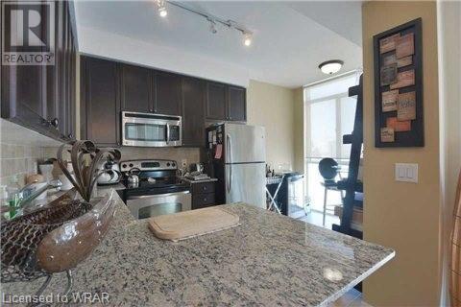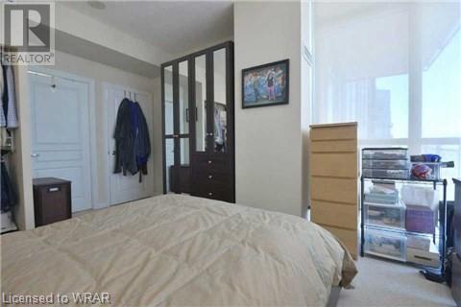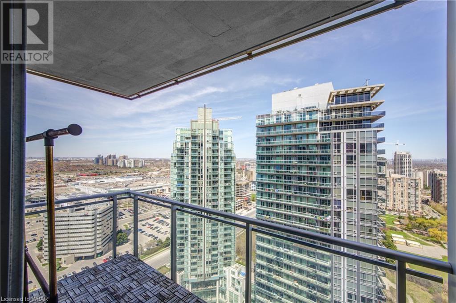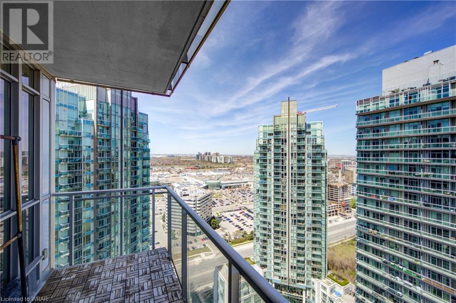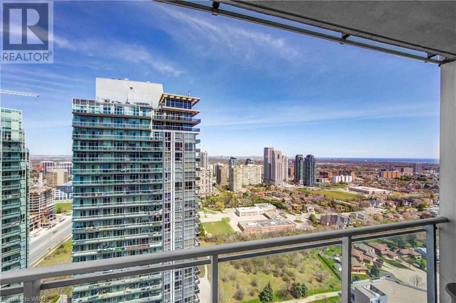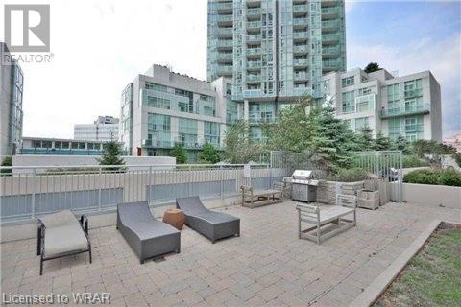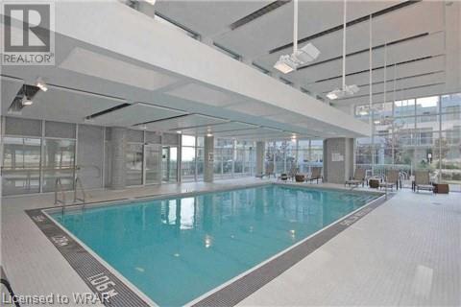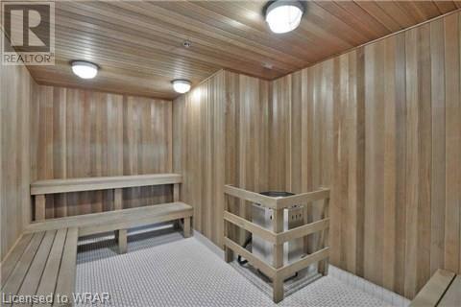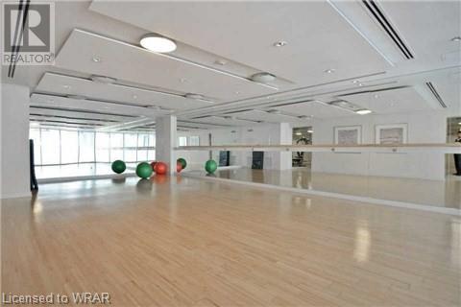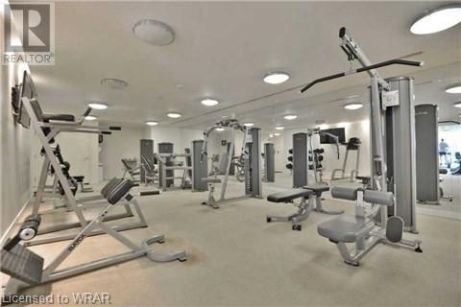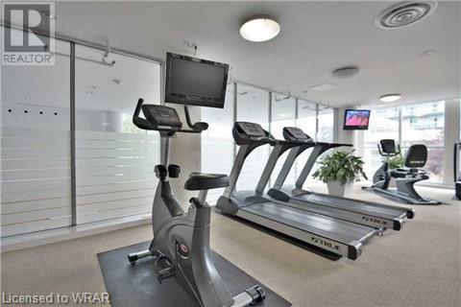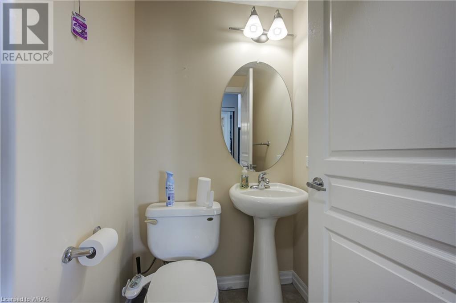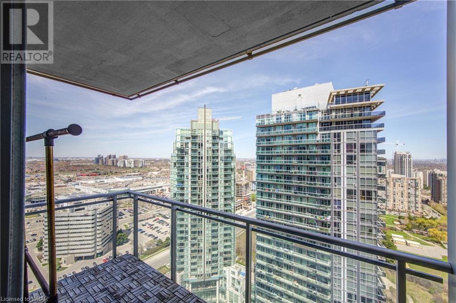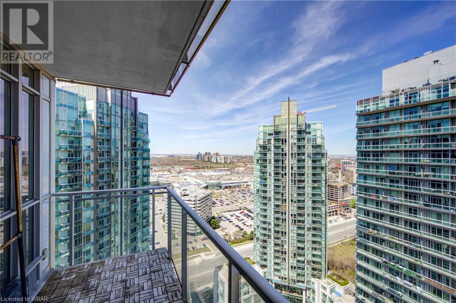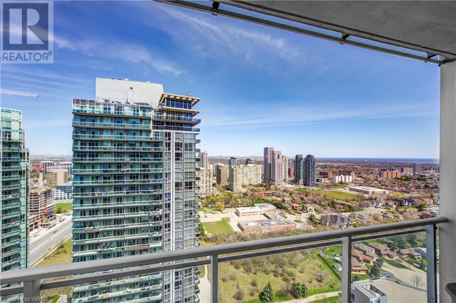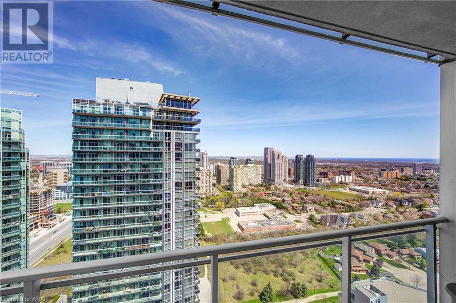$660,000Maintenance, Heat, Property Management, Water, Parking
$760.83 Monthly
Maintenance, Heat, Property Management, Water, Parking
$760.83 MonthlyStunning Condo Near Square One, Mississauga! This CORNER UNIT is situated in a prime location where you'll enjoy easy access to shopping, dining, entertainment, and transit options. With highways and public transportation just minutes away, commuting is a breeze. Open Concept living Space with loads of natural light that includes stainless steel appliances and a brand New Microwave. This spacious 856 sq. ft condo offers 1 large bedroom plus den and 2 bathrooms. The Building amenities include: Indoor Pool, Roof Top, B B Q Area, State-Of-The Art Gym & 24 Hr Convenience Store.Don't miss out on this exceptional opportunity to live in luxury and style in the heart of Mississauga. Schedule your viewing today! (id:47351)
Property Details
| MLS® Number | 40577279 |
| Property Type | Single Family |
| Amenities Near By | Place Of Worship, Playground, Public Transit, Schools |
| Equipment Type | None |
| Features | Balcony, Country Residential |
| Parking Space Total | 1 |
| Rental Equipment Type | None |
| Storage Type | Locker |
Building
| Bathroom Total | 2 |
| Bedrooms Above Ground | 1 |
| Bedrooms Total | 1 |
| Amenities | Exercise Centre, Party Room |
| Appliances | Dishwasher, Dryer, Microwave, Refrigerator, Stove, Washer, Window Coverings |
| Basement Type | None |
| Construction Style Attachment | Attached |
| Cooling Type | Central Air Conditioning |
| Exterior Finish | Aluminum Siding, Brick |
| Half Bath Total | 1 |
| Heating Type | Forced Air |
| Stories Total | 1 |
| Size Interior | 856 |
| Type | Apartment |
| Utility Water | Municipal Water |
Parking
| Underground | |
| Covered | |
| Visitor Parking |
Land
| Acreage | No |
| Land Amenities | Place Of Worship, Playground, Public Transit, Schools |
| Sewer | Municipal Sewage System |
| Zoning Description | Cc2(2) |
Rooms
| Level | Type | Length | Width | Dimensions |
|---|---|---|---|---|
| Main Level | 2pc Bathroom | Measurements not available | ||
| Main Level | 4pc Bathroom | Measurements not available | ||
| Main Level | Primary Bedroom | 19'10'' x 13'4'' | ||
| Main Level | Den | 12'10'' x 14'3'' | ||
| Main Level | Dining Room | 23'10'' x 18'6'' | ||
| Main Level | Living Room | 23'10'' x 18'6'' | ||
| Main Level | Kitchen | 20'4'' x 14'1'' |
https://www.realtor.ca/real-estate/26811346/225-webb-drive-unit-3104-mississauga
