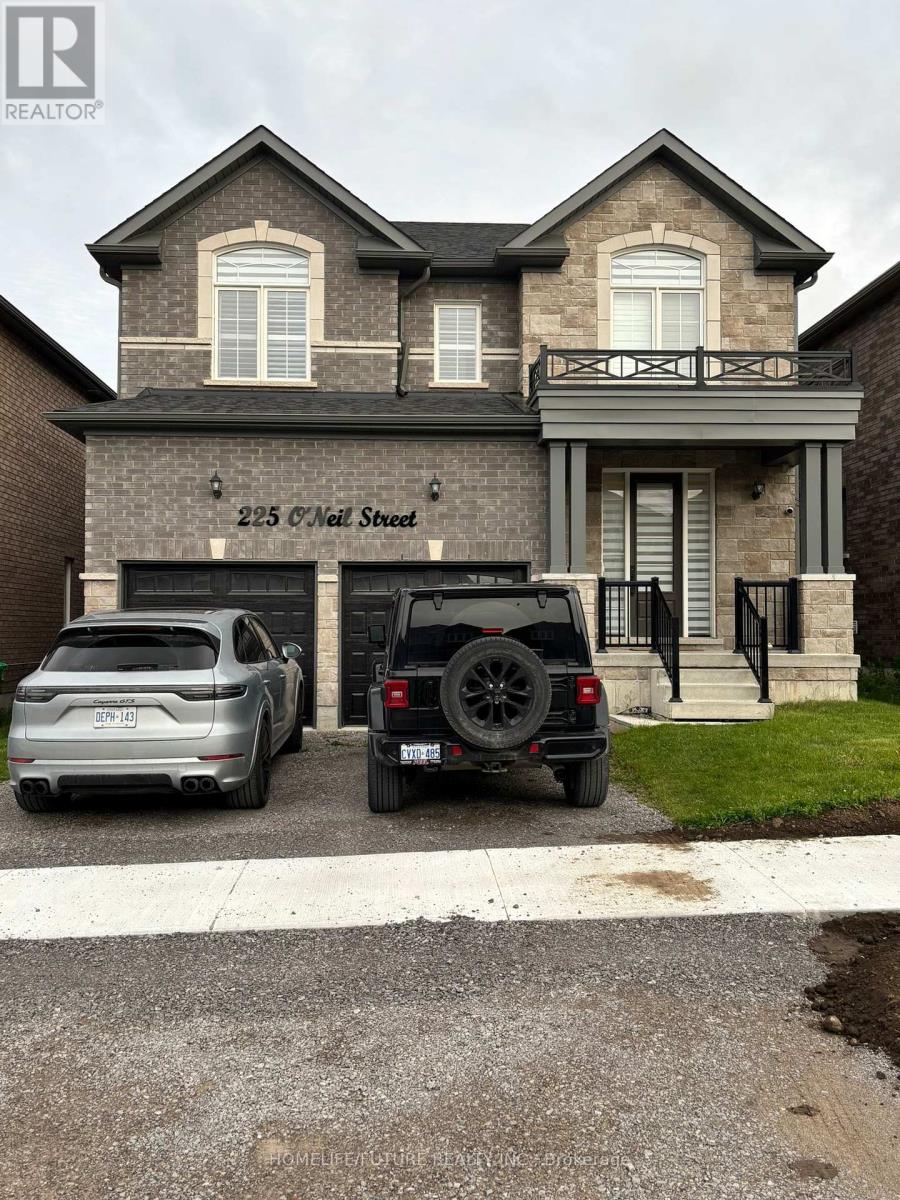4 Bedroom
4 Bathroom
2,500 - 3,000 ft2
Fireplace
Central Air Conditioning
Forced Air
$3,590 Monthly
225 O'Neil, 3 Years Old, 3000 Sqft. Walk/Out Single Detached Entire Home For Lease, It's Prime Location In A Desirable Neighborhood In Peterborough. Close To All The Major Amenities Including Trent University: Fleming College, Hospital. Highways And Much More. 4 Bedroom 4 Washroom, Double Car Garage! Master 3 PC Ensuite, Walk In Closet, Family Room With Fireplace, Kitchen Backsplash Quartz Countertop With Stainless Steel Appliances Total of 4 Car Parking, Central Air Conditioning! Energy Efficient Washer & Dryer! Nearby Facilities Such As Hospital Or Clinics! Nearby Outdoor Activities Like Hiking Trails, Biking Path Or Golf Courses! Close To Schools, Parks, And Recreation Facilities, Entrance From Garage Variety Of Dining Options, Including Popular Restaurants, Cafes And Food Markets, Walk Out To The Backyard, Tenant Responsible For 100%Of All Utilities.. (id:47351)
Property Details
|
MLS® Number
|
X12207731 |
|
Property Type
|
Single Family |
|
Community Name
|
1 North |
|
Parking Space Total
|
4 |
Building
|
Bathroom Total
|
4 |
|
Bedrooms Above Ground
|
4 |
|
Bedrooms Total
|
4 |
|
Age
|
0 To 5 Years |
|
Amenities
|
Fireplace(s) |
|
Appliances
|
Barbeque, Garage Door Opener Remote(s), Central Vacuum, Dryer, Stove, Washer, Refrigerator |
|
Basement Development
|
Unfinished |
|
Basement Features
|
Walk Out |
|
Basement Type
|
N/a (unfinished) |
|
Construction Style Attachment
|
Detached |
|
Cooling Type
|
Central Air Conditioning |
|
Exterior Finish
|
Brick, Stone |
|
Fireplace Present
|
Yes |
|
Fireplace Total
|
1 |
|
Flooring Type
|
Hardwood, Porcelain Tile |
|
Foundation Type
|
Unknown |
|
Half Bath Total
|
1 |
|
Heating Fuel
|
Natural Gas |
|
Heating Type
|
Forced Air |
|
Stories Total
|
2 |
|
Size Interior
|
2,500 - 3,000 Ft2 |
|
Type
|
House |
|
Utility Water
|
Municipal Water |
Parking
Land
|
Acreage
|
No |
|
Sewer
|
Sanitary Sewer |
Rooms
| Level |
Type |
Length |
Width |
Dimensions |
|
Second Level |
Bedroom 3 |
4.51 m |
3.23 m |
4.51 m x 3.23 m |
|
Second Level |
Bedroom 4 |
3.35 m |
3.96 m |
3.35 m x 3.96 m |
|
Second Level |
Primary Bedroom |
5.49 m |
4.39 m |
5.49 m x 4.39 m |
|
Second Level |
Bedroom 2 |
4.08 m |
4.57 m |
4.08 m x 4.57 m |
|
Main Level |
Great Room |
4.88 m |
4.14 m |
4.88 m x 4.14 m |
|
Main Level |
Dining Room |
3.6 m |
3.23 m |
3.6 m x 3.23 m |
|
Main Level |
Kitchen |
4.14 m |
3.66 m |
4.14 m x 3.66 m |
|
Main Level |
Eating Area |
4.14 m |
3.35 m |
4.14 m x 3.35 m |
|
Main Level |
Living Room |
3.6 m |
3.23 m |
3.6 m x 3.23 m |
|
Main Level |
Foyer |
1.83 m |
3.05 m |
1.83 m x 3.05 m |
|
Main Level |
Laundry Room |
1.83 m |
2.44 m |
1.83 m x 2.44 m |
Utilities
|
Cable
|
Available |
|
Electricity
|
Available |
|
Sewer
|
Installed |
https://www.realtor.ca/real-estate/28441295/225-oneil-street-peterborough-north-north-1-north


