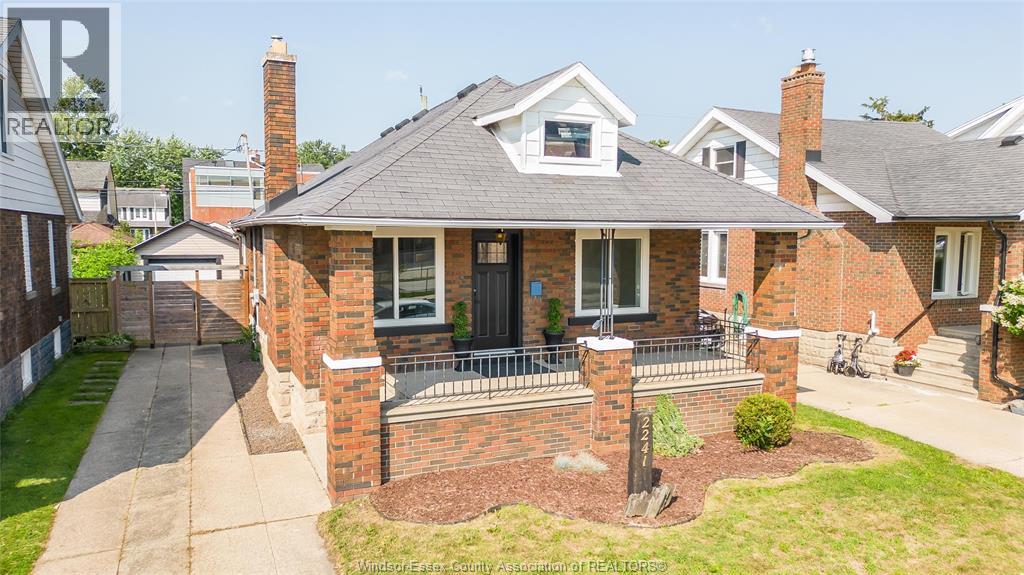4 Bedroom
2 Bathroom
Bungalow, Ranch
Fireplace
Central Air Conditioning
Forced Air, Furnace
Landscaped
$499,900
Timeless character blends seamlessly with modern upgrades in this stunningly renovated 3+1 bedroom, 2-bath home in the heart of sought-after South Walkerville. Thoughtfully redesigned throughout, it begins with an open concept brand new custom kitchen featuring high-end cabinetry, handcrafted wood countertops, and elegant finishes—ideal for daily comfort and stylish entertaining. The main floor showcases three generously sized bedrooms, an updated 4-piece bathroom complete with a luxurious shower panel, and sleek modern rustic lighting throughout. There's even room for a cozy reading nook or home office. You'll also enjoy a bright sunroom and a covered deck that looks out over the fully fenced backyard—perfect for relaxing afternoons. This home is filled with upgrades, including a newly redone garage. Major improvements completed in 2025 include: new kitchen and bathrooms, modern appliances, updated flooring, trim, pot lights, stylish fixtures, new doors and windows, a fully finished basement, and a new garage roof, siding, insulated garage door and an automatic door opener offering convenience and peace of mind. Situated in walking proximity to windsor regional hospital, top-rated schools, shopping, and dining, this home delivers the full South Walkerville lifestyle. Impeccably finished from top to bottom and completely move-in ready, this is a rare chance to own a fully renovated home in one of Windsor’s most beloved neighborhoods. (id:47351)
Open House
This property has open houses!
Starts at:
1:00 pm
Ends at:
3:00 pm
Property Details
|
MLS® Number
|
25019151 |
|
Property Type
|
Single Family |
|
Features
|
Concrete Driveway, Finished Driveway, Side Driveway |
Building
|
Bathroom Total
|
2 |
|
Bedrooms Above Ground
|
3 |
|
Bedrooms Below Ground
|
1 |
|
Bedrooms Total
|
4 |
|
Appliances
|
Dishwasher, Dryer, Refrigerator, Stove, Washer |
|
Architectural Style
|
Bungalow, Ranch |
|
Construction Style Attachment
|
Detached |
|
Cooling Type
|
Central Air Conditioning |
|
Exterior Finish
|
Brick |
|
Fireplace Fuel
|
Wood |
|
Fireplace Present
|
Yes |
|
Fireplace Type
|
Conventional |
|
Flooring Type
|
Ceramic/porcelain, Hardwood |
|
Foundation Type
|
Block |
|
Heating Fuel
|
Natural Gas |
|
Heating Type
|
Forced Air, Furnace |
|
Stories Total
|
1 |
|
Type
|
House |
Parking
Land
|
Acreage
|
No |
|
Fence Type
|
Fence |
|
Landscape Features
|
Landscaped |
|
Size Irregular
|
40 X 100 Ft / 0.092 Ac |
|
Size Total Text
|
40 X 100 Ft / 0.092 Ac |
|
Zoning Description
|
Res |
Rooms
| Level |
Type |
Length |
Width |
Dimensions |
|
Lower Level |
Storage |
|
|
Measurements not available |
|
Lower Level |
3pc Bathroom |
|
|
Measurements not available |
|
Lower Level |
Bedroom |
|
|
Measurements not available |
|
Lower Level |
Laundry Room |
|
|
Measurements not available |
|
Main Level |
4pc Bathroom |
|
|
Measurements not available |
|
Main Level |
Dining Room |
|
|
Measurements not available |
|
Main Level |
Bedroom |
|
|
Measurements not available |
|
Main Level |
Bedroom |
|
|
Measurements not available |
|
Main Level |
Living Room |
|
|
Measurements not available |
|
Main Level |
Kitchen |
|
|
Measurements not available |
|
Main Level |
Playroom |
|
|
Measurements not available |
https://www.realtor.ca/real-estate/28665082/2241-windermere-windsor


































































































