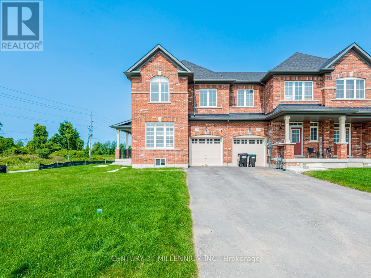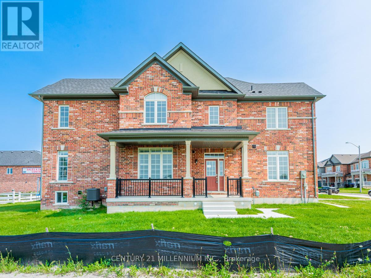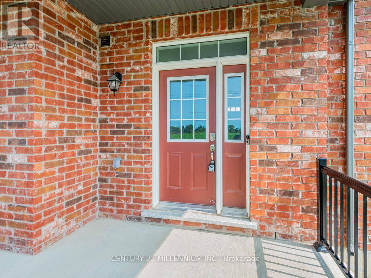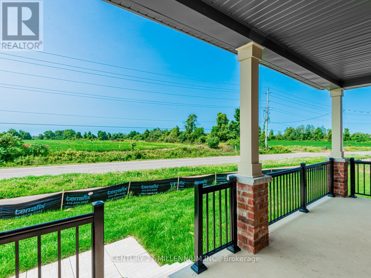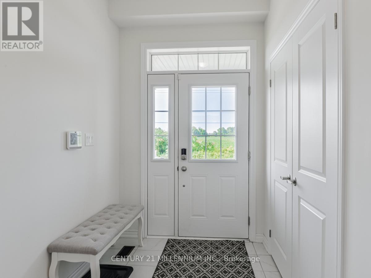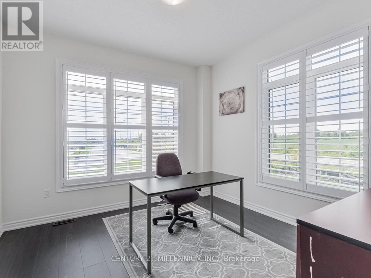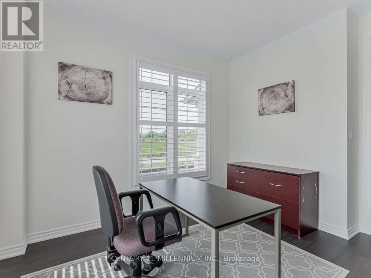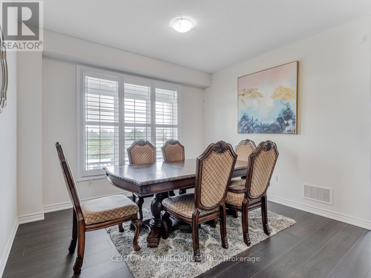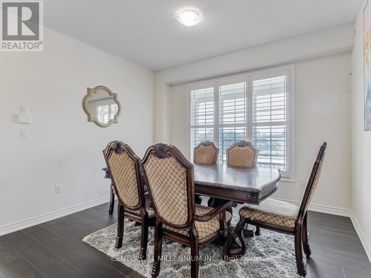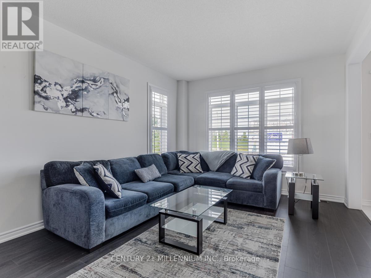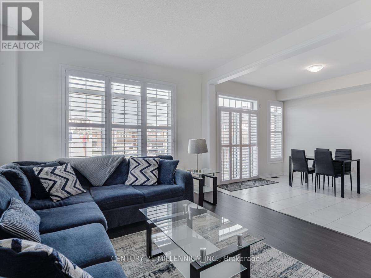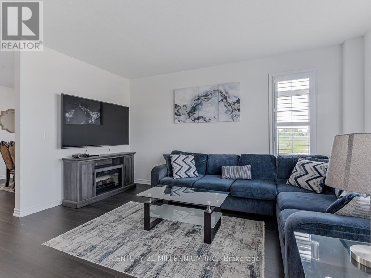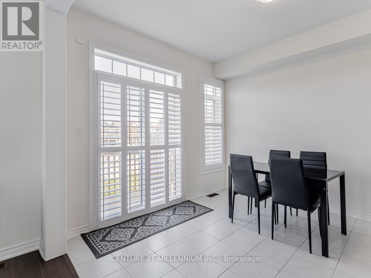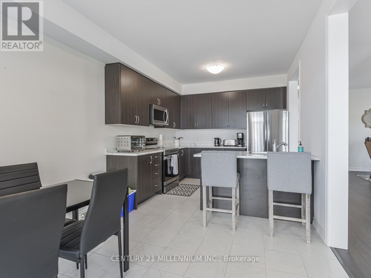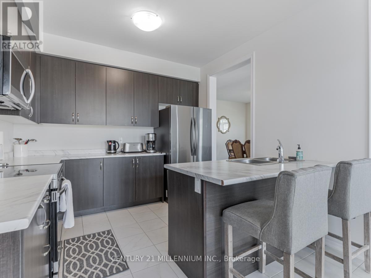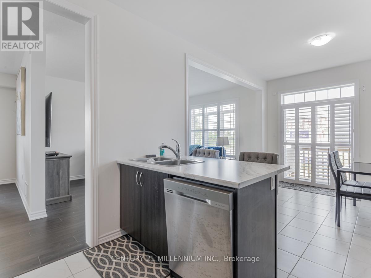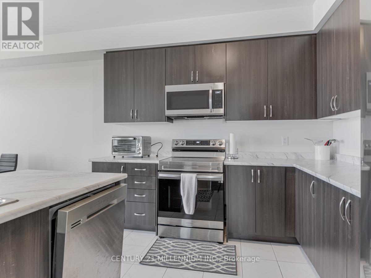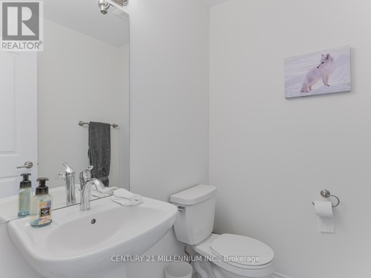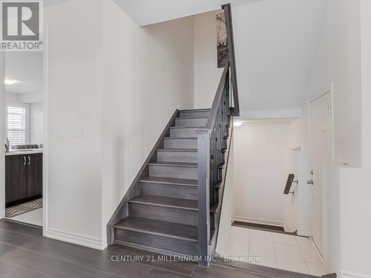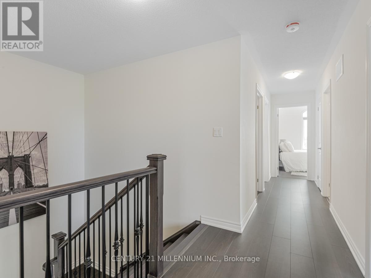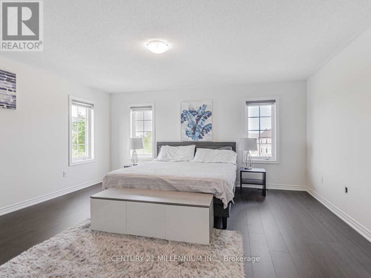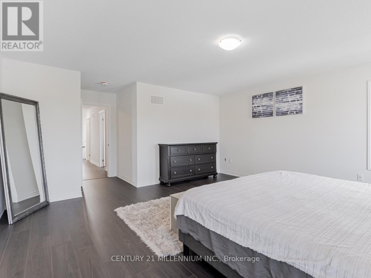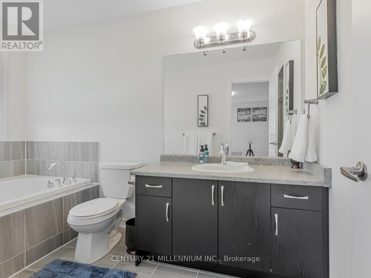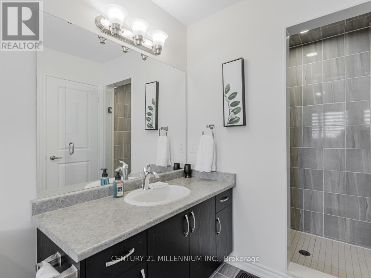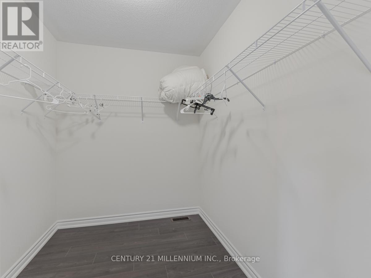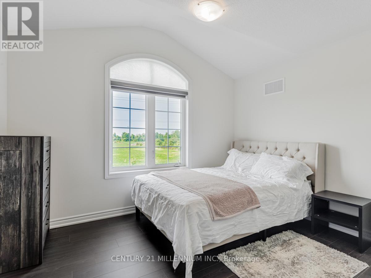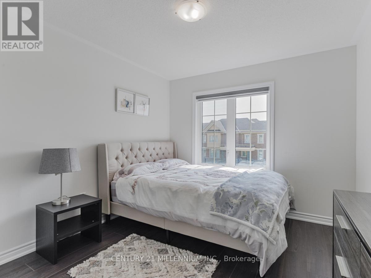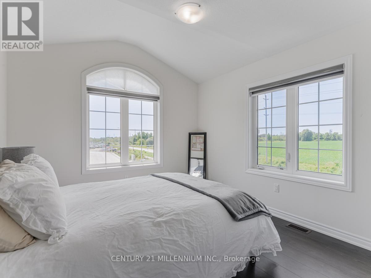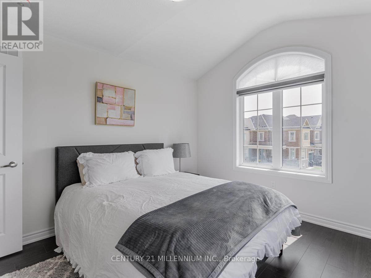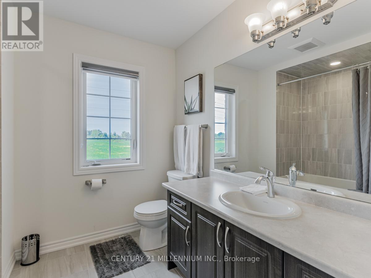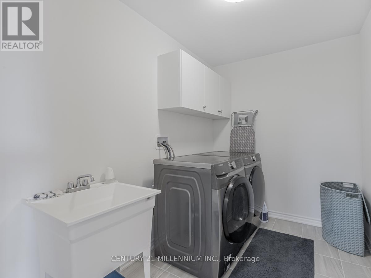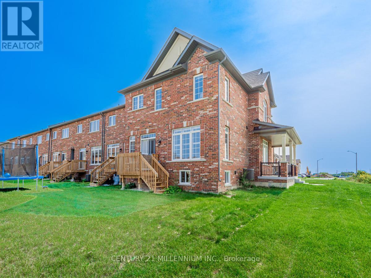4 Bedroom
3 Bathroom
Central Air Conditioning
Forced Air
$899,900
Exquisite Corner Unit Freehold Townhouse in the Prestigious Alcona Community! Welcome to this newlyconstructed townhouse spanning over 2400 sqft, this 4-bedroom gem boasts a modern kitchen withbreakfast bar. The 9-ft ceilings create an airy atmosphere, complemented by abundant windows thatusher in natural light. S/S Fridge, Microwave, and Dishwasher, Washer and Dryer, and Telus alarmsystem offer both luxury and security. The upgraded laminate flooring and chic window shutters marryaesthetics with functionality.Embrace the coveted Alcona lifestyle only minutes from Innisfil Beach Park, shopping, and highwayaccess. Secure this upscale opportunity today! (id:47351)
Property Details
|
MLS® Number
|
N8119276 |
|
Property Type
|
Single Family |
|
Community Name
|
Alcona |
|
Amenities Near By
|
Beach, Park, Schools |
|
Parking Space Total
|
3 |
Building
|
Bathroom Total
|
3 |
|
Bedrooms Above Ground
|
4 |
|
Bedrooms Total
|
4 |
|
Appliances
|
Dishwasher, Dryer, Furniture, Microwave, Refrigerator, Washer |
|
Basement Development
|
Unfinished |
|
Basement Type
|
N/a (unfinished) |
|
Construction Style Attachment
|
Attached |
|
Cooling Type
|
Central Air Conditioning |
|
Exterior Finish
|
Brick |
|
Heating Fuel
|
Natural Gas |
|
Heating Type
|
Forced Air |
|
Stories Total
|
2 |
|
Type
|
Row / Townhouse |
|
Utility Water
|
Municipal Water |
Parking
Land
|
Acreage
|
No |
|
Land Amenities
|
Beach, Park, Schools |
|
Sewer
|
Sanitary Sewer |
|
Size Irregular
|
49.61 X 132.56 Ft |
|
Size Total Text
|
49.61 X 132.56 Ft|under 1/2 Acre |
Rooms
| Level |
Type |
Length |
Width |
Dimensions |
|
Second Level |
Primary Bedroom |
4.27 m |
4.88 m |
4.27 m x 4.88 m |
|
Second Level |
Bedroom 2 |
3.05 m |
3.35 m |
3.05 m x 3.35 m |
|
Second Level |
Bedroom 3 |
3.35 m |
3.66 m |
3.35 m x 3.66 m |
|
Second Level |
Bedroom 4 |
3.35 m |
3.66 m |
3.35 m x 3.66 m |
|
Second Level |
Laundry Room |
2.13 m |
3.05 m |
2.13 m x 3.05 m |
|
Main Level |
Family Room |
3.55 m |
3.99 m |
3.55 m x 3.99 m |
|
Main Level |
Dining Room |
3.66 m |
4.45 m |
3.66 m x 4.45 m |
|
Main Level |
Eating Area |
3.35 m |
3.23 m |
3.35 m x 3.23 m |
|
Main Level |
Kitchen |
3.05 m |
3.23 m |
3.05 m x 3.23 m |
|
Main Level |
Library |
3.35 m |
3.35 m |
3.35 m x 3.35 m |
https://www.realtor.ca/real-estate/26589770/2240-grainger-loop-innisfil-alcona
