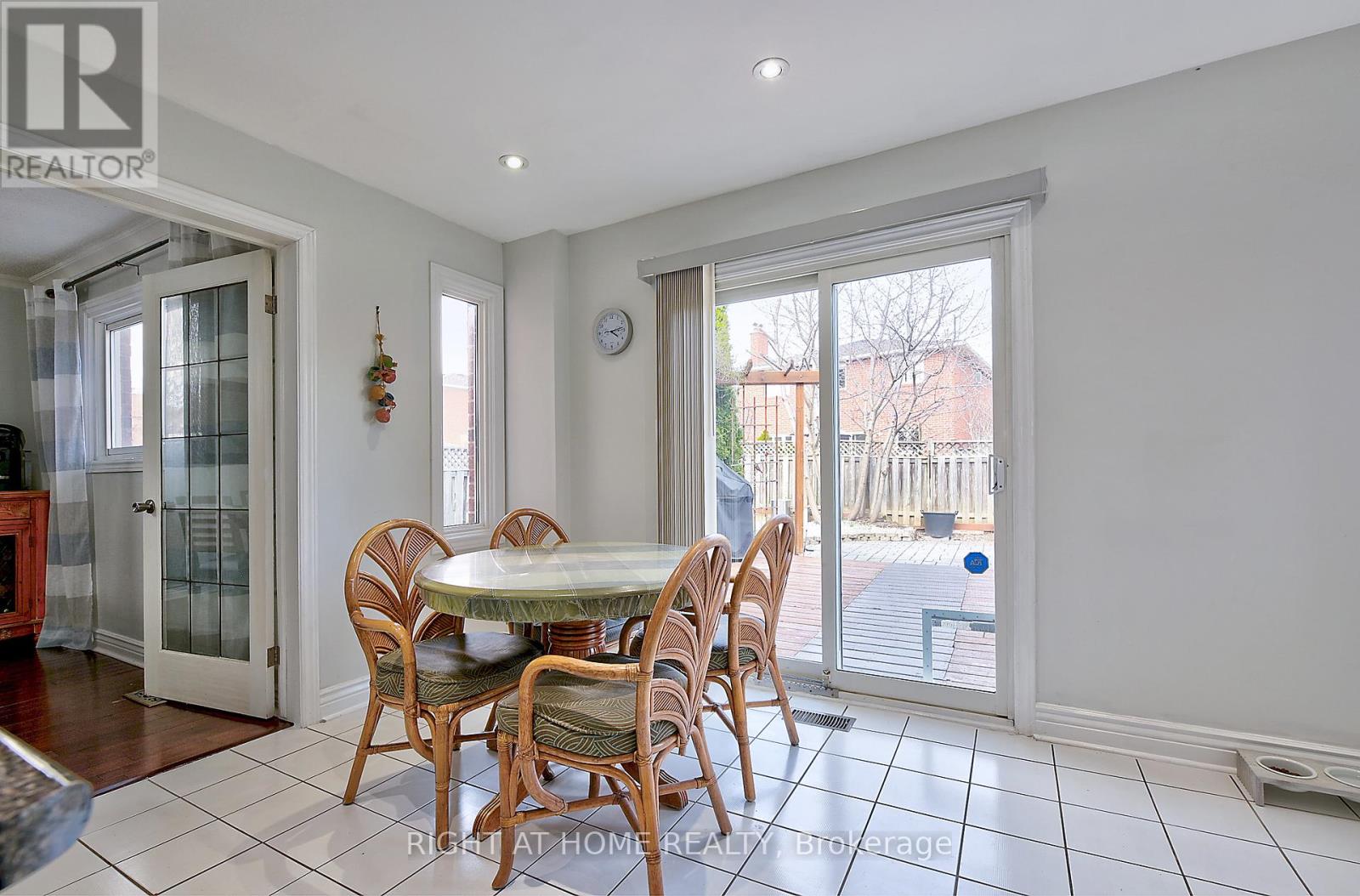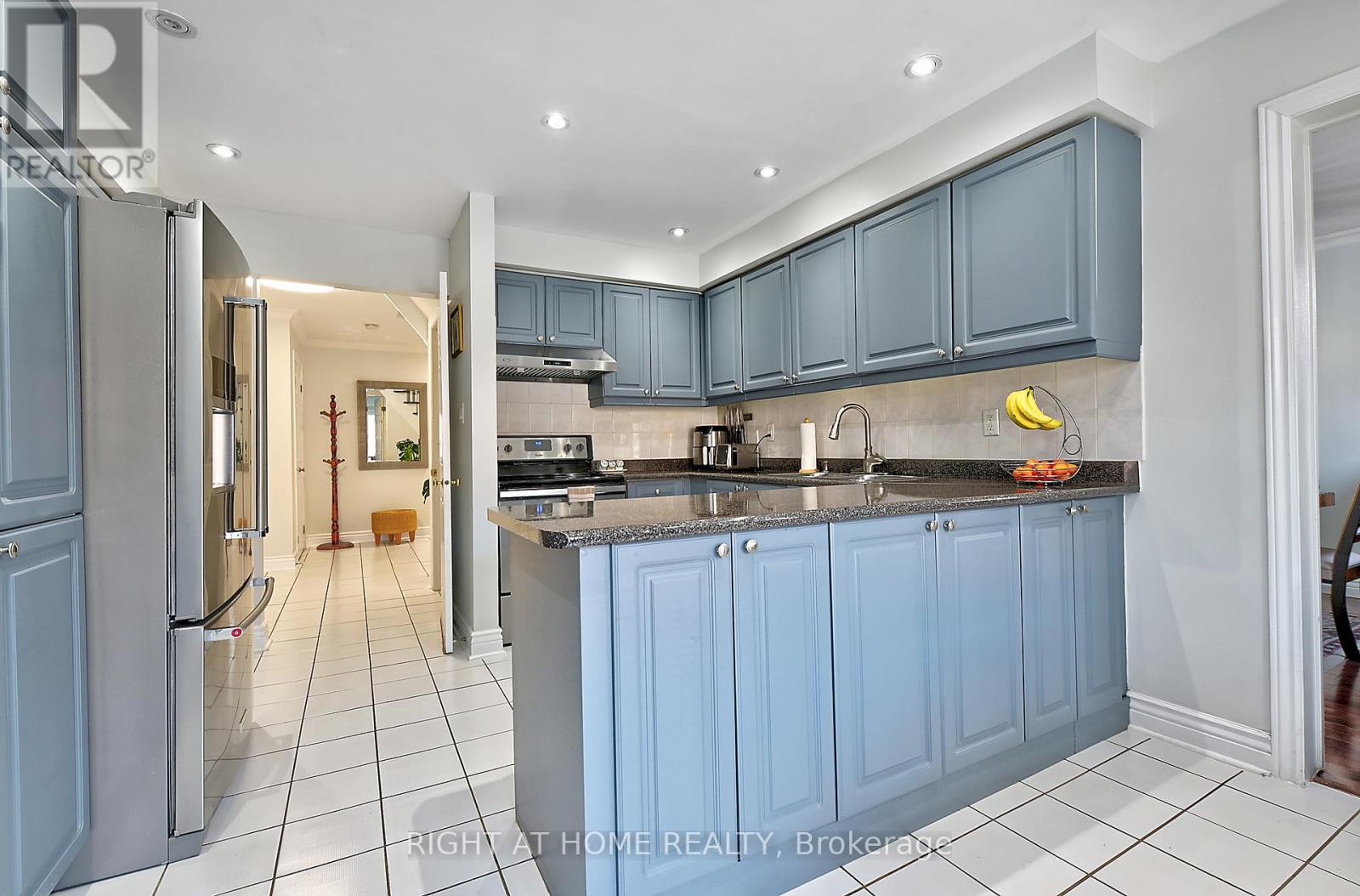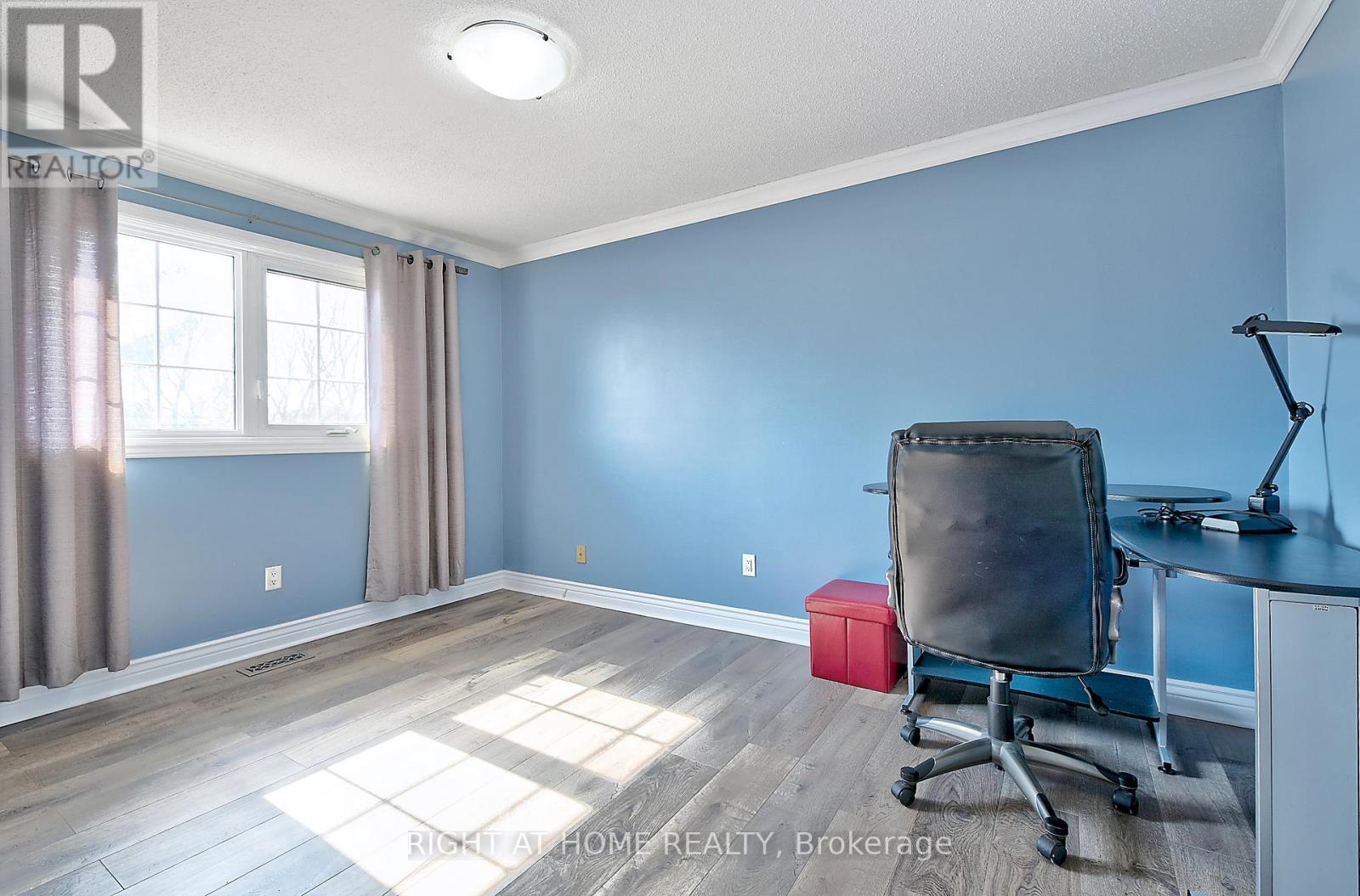224 Ridgefield Crescent Vaughan, Ontario L6A 1J6
$1,538,800
Welcome to this beautifully maintained 2487 sq. ft.detached home in the highly sought-after Maple community. Perfectly situated near the Rutherford GO Station, parks, and top-rated schools, this residence offers both space and convenience for modern family living or multi-generational needs. Step into a bright, main floor featuring Formal Living & Dining Rooms + Cozy Family Room with Fireplace, a well-appointed kitchen with stainless steel appliances, and elegant finishes throughout. Hardwood Flooring Throughout Main Floor. Second level offers generous bedrooms and a spacious primary suite with a walk-in closet and private 4 pc ensuite. The finished basement with a separate entrance provides endless possibilities ideal for an in-law suite, guest accommodations, or rental income potential. (id:47351)
Open House
This property has open houses!
2:00 pm
Ends at:4:00 pm
2:00 pm
Ends at:4:00 pm
Property Details
| MLS® Number | N12103443 |
| Property Type | Single Family |
| Community Name | Maple |
| Features | Carpet Free, In-law Suite |
| Parking Space Total | 6 |
| Structure | Porch |
Building
| Bathroom Total | 4 |
| Bedrooms Above Ground | 4 |
| Bedrooms Below Ground | 2 |
| Bedrooms Total | 6 |
| Age | 31 To 50 Years |
| Amenities | Fireplace(s) |
| Appliances | Water Meter, Dryer, Stove, Washer, Window Coverings, Refrigerator |
| Basement Development | Finished |
| Basement Type | N/a (finished) |
| Construction Style Attachment | Detached |
| Cooling Type | Central Air Conditioning |
| Exterior Finish | Brick |
| Fireplace Present | Yes |
| Fireplace Total | 1 |
| Flooring Type | Hardwood, Laminate |
| Foundation Type | Concrete |
| Half Bath Total | 1 |
| Heating Fuel | Natural Gas |
| Heating Type | Forced Air |
| Stories Total | 2 |
| Size Interior | 2,000 - 2,500 Ft2 |
| Type | House |
| Utility Water | Municipal Water |
Parking
| Attached Garage | |
| Garage |
Land
| Acreage | No |
| Sewer | Sanitary Sewer |
| Size Depth | 115 Ft ,1 In |
| Size Frontage | 44 Ft ,4 In |
| Size Irregular | 44.4 X 115.1 Ft |
| Size Total Text | 44.4 X 115.1 Ft |
| Zoning Description | R3 |
Rooms
| Level | Type | Length | Width | Dimensions |
|---|---|---|---|---|
| Second Level | Primary Bedroom | 5.47 m | 4.55 m | 5.47 m x 4.55 m |
| Second Level | Bedroom 2 | 3.37 m | 4.25 m | 3.37 m x 4.25 m |
| Second Level | Bedroom 3 | 2.67 m | 3.37 m | 2.67 m x 3.37 m |
| Second Level | Bedroom 4 | 3.02 m | 4.1 m | 3.02 m x 4.1 m |
| Basement | Bedroom | 3.25 m | 2.62 m | 3.25 m x 2.62 m |
| Basement | Recreational, Games Room | 9.48 m | 7.12 m | 9.48 m x 7.12 m |
| Basement | Bedroom | 3.32 m | 2.9 m | 3.32 m x 2.9 m |
| Main Level | Living Room | 5.55 m | 3.12 m | 5.55 m x 3.12 m |
| Main Level | Dining Room | 4.86 m | 3.12 m | 4.86 m x 3.12 m |
| Main Level | Family Room | 5.81 m | 3.3 m | 5.81 m x 3.3 m |
| Main Level | Kitchen | 5.46 m | 3.78 m | 5.46 m x 3.78 m |
Utilities
| Cable | Available |
| Sewer | Installed |
https://www.realtor.ca/real-estate/28214244/224-ridgefield-crescent-vaughan-maple-maple




























































