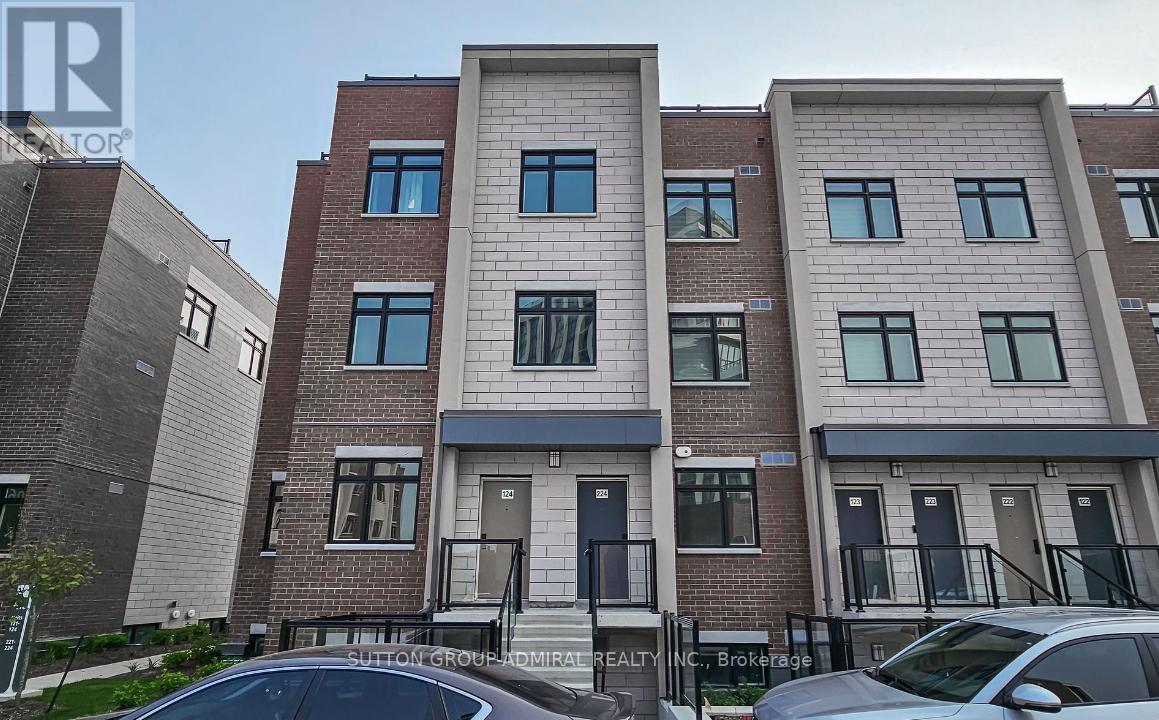224 - 1070 Douglas Mccurdy Com Mississauga, Ontario L5G 0C6
$1,289,990Maintenance, Insurance, Parking
$300 Monthly
Maintenance, Insurance, Parking
$300 MonthlyExperience contemporary living at its best in this pristine, two-bedroom townhome, ideally positioned in the heart of Mississaugas bustling urban scene. This stylish home showcases elegant hardwood floors throughout and a thoughtfully designed open concept layout that harmoniously integrates the living, dining, and kitchen spaces with modern flair. Both spacious bedrooms come complete with walk-in closets, offering generous storage solutions and everyday comfort. Step out onto the impressive 415 sq/ft terrace, perfect for soaking up scenic views or hosting unforgettable gatherings. With public transit, chic boutiques, and a wide selection of dining options just moments away, this townhome offers the ultimate blend of convenience and vibrant city living. (id:47351)
Property Details
| MLS® Number | W12442668 |
| Property Type | Single Family |
| Community Name | Lakeview |
| Community Features | Pet Restrictions |
| Parking Space Total | 1 |
Building
| Bathroom Total | 3 |
| Bedrooms Above Ground | 3 |
| Bedrooms Total | 3 |
| Age | New Building |
| Cooling Type | Central Air Conditioning |
| Exterior Finish | Stucco |
| Flooring Type | Laminate |
| Half Bath Total | 1 |
| Heating Fuel | Natural Gas |
| Heating Type | Forced Air |
| Size Interior | 1,400 - 1,599 Ft2 |
| Type | Row / Townhouse |
Parking
| Underground | |
| Garage |
Land
| Acreage | No |
| Zoning Description | Res |
Rooms
| Level | Type | Length | Width | Dimensions |
|---|---|---|---|---|
| Second Level | Primary Bedroom | 12.22 m | 9.9 m | 12.22 m x 9.9 m |
| Second Level | Bedroom 2 | 10.6 m | 9.9 m | 10.6 m x 9.9 m |
| Second Level | Den | 2.53 m | 2 m | 2.53 m x 2 m |
| Main Level | Living Room | 10.7 m | 10 m | 10.7 m x 10 m |
| Main Level | Dining Room | 10.7 m | 9.8 m | 10.7 m x 9.8 m |
| Main Level | Kitchen | 13 m | 18 m | 13 m x 18 m |


