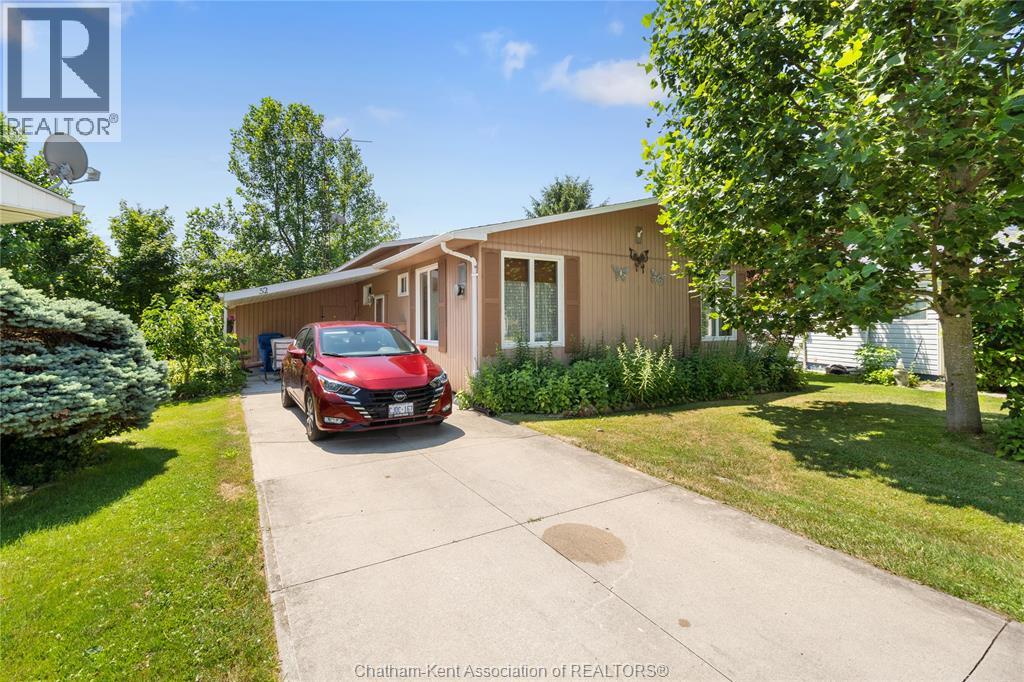2 Bedroom
1 Bathroom
Mobile Home, Other
Fireplace
Central Air Conditioning
Forced Air, Furnace
$199,999
Spacious and well-maintained 2-bedroom, 1-bathroom modular home located in a peaceful and friendly mobile home park. This large unit features main-floor living, an open layout, and a dedicated workshop space—perfect for hobbies or extra storage. Enjoy the beautifully landscaped backyard, ideal for relaxing or entertaining. The bright interior offers comfortable living areas and functional design throughout. A great opportunity for those seeking a quiet, affordable, and move-in-ready home. Schedule your showing today! $749.91 monthly fee includes land rent, common area use, maintenance, clubhouse use, reserve fund, water, sewer & taxes. Buyer will require park approval with one time $500 membership fee. (id:47351)
Property Details
|
MLS® Number
|
25020480 |
|
Property Type
|
Single Family |
|
Features
|
Concrete Driveway, Single Driveway |
Building
|
Bathroom Total
|
1 |
|
Bedrooms Above Ground
|
2 |
|
Bedrooms Total
|
2 |
|
Architectural Style
|
Mobile Home, Other |
|
Construction Style Attachment
|
Detached |
|
Cooling Type
|
Central Air Conditioning |
|
Exterior Finish
|
Aluminum/vinyl |
|
Fireplace Fuel
|
Gas |
|
Fireplace Present
|
Yes |
|
Fireplace Type
|
Direct Vent |
|
Flooring Type
|
Carpeted, Laminate |
|
Foundation Type
|
Block |
|
Heating Fuel
|
Electric, Natural Gas |
|
Heating Type
|
Forced Air, Furnace |
Parking
Land
|
Acreage
|
No |
|
Size Irregular
|
0 X / 0 Ac |
|
Size Total Text
|
0 X / 0 Ac|under 1/4 Acre |
|
Zoning Description
|
Mh |
Rooms
| Level |
Type |
Length |
Width |
Dimensions |
|
Main Level |
Laundry Room |
8 ft ,3 in |
5 ft ,8 in |
8 ft ,3 in x 5 ft ,8 in |
|
Main Level |
Living Room |
11 ft ,7 in |
21 ft ,5 in |
11 ft ,7 in x 21 ft ,5 in |
|
Main Level |
Dining Room |
12 ft |
11 ft ,6 in |
12 ft x 11 ft ,6 in |
|
Main Level |
Kitchen |
11 ft ,6 in |
12 ft ,4 in |
11 ft ,6 in x 12 ft ,4 in |
|
Main Level |
Bedroom |
11 ft ,6 in |
10 ft ,1 in |
11 ft ,6 in x 10 ft ,1 in |
|
Main Level |
Bedroom |
11 ft ,7 in |
13 ft ,6 in |
11 ft ,7 in x 13 ft ,6 in |
|
Main Level |
4pc Bathroom |
11 ft ,6 in |
5 ft ,9 in |
11 ft ,6 in x 5 ft ,9 in |
https://www.realtor.ca/real-estate/28723820/22220-charing-cross-road-unit-52-chatham
























































