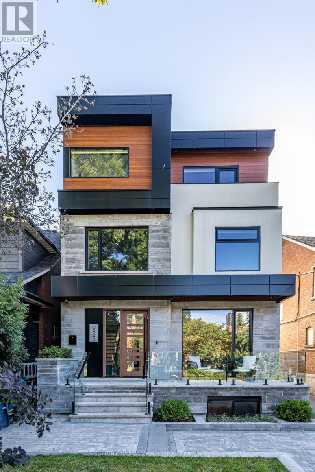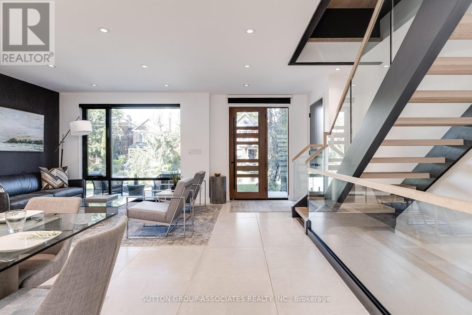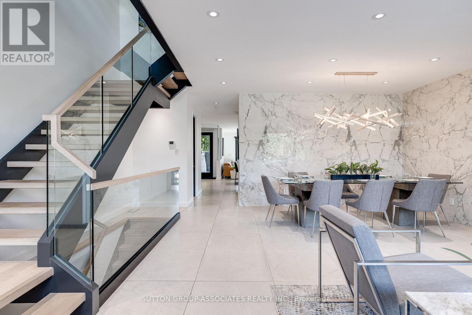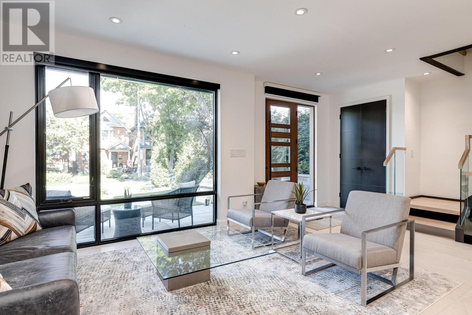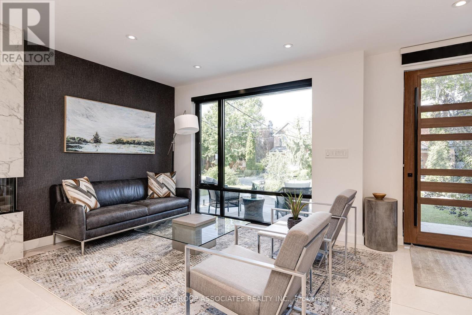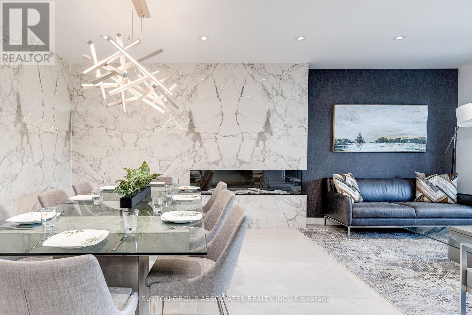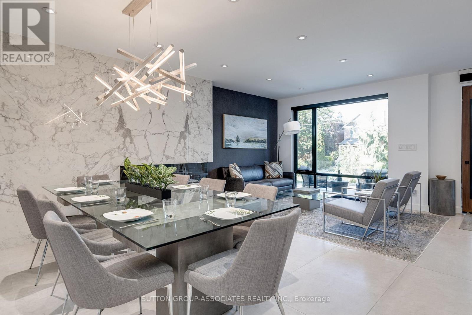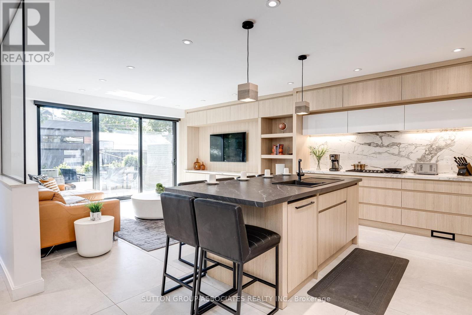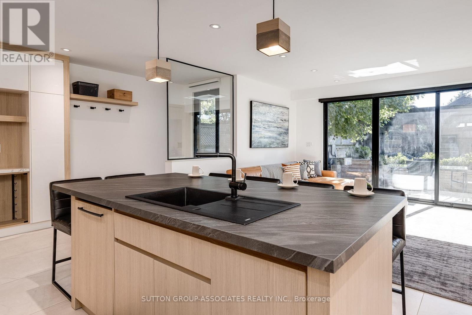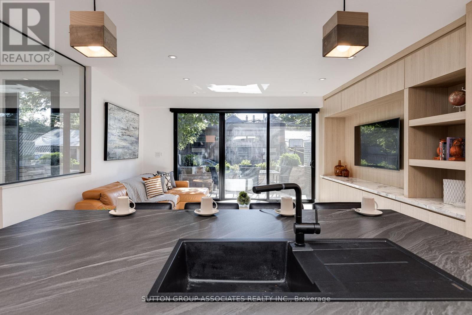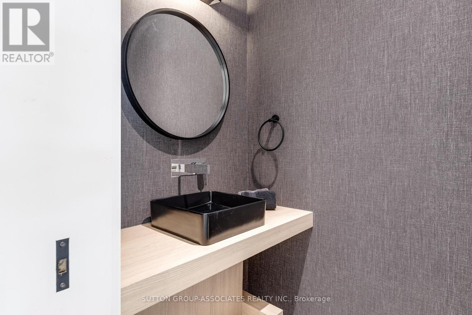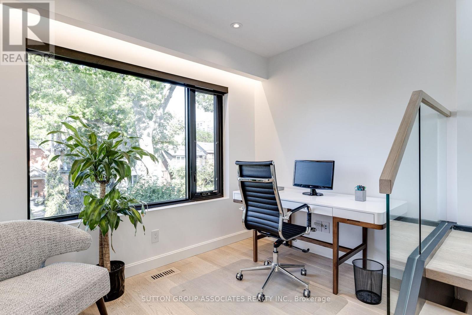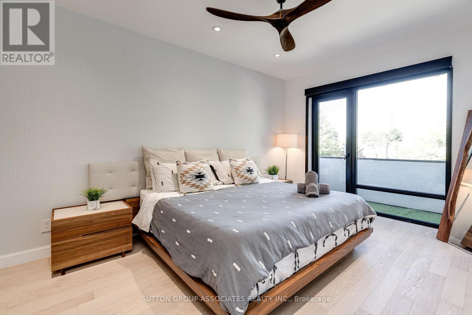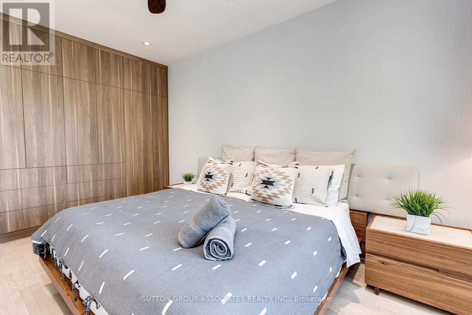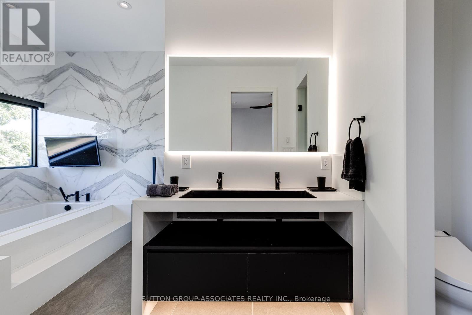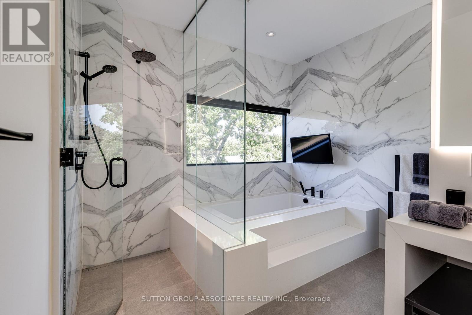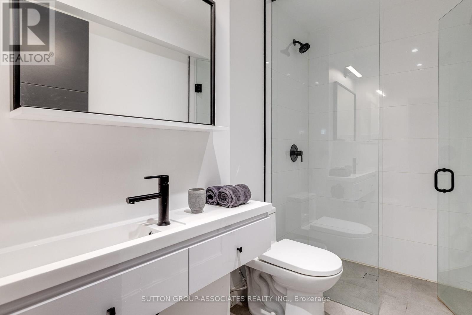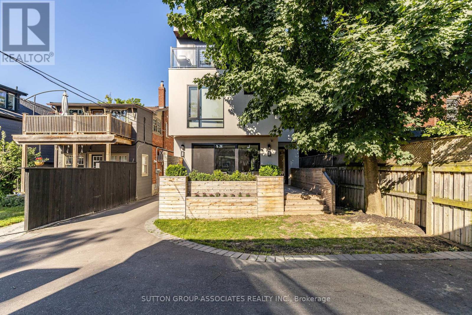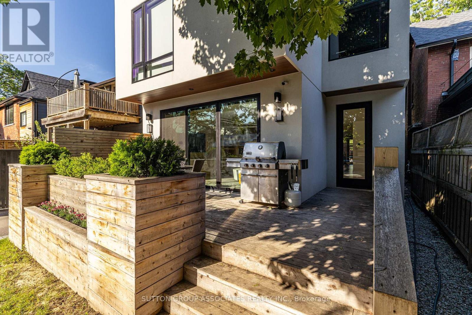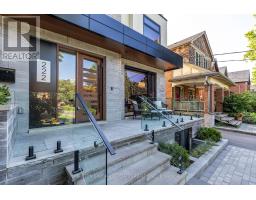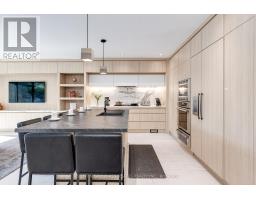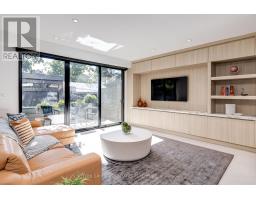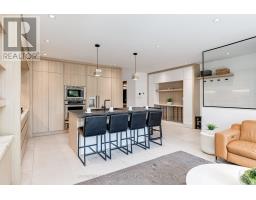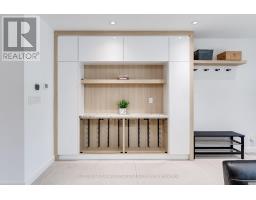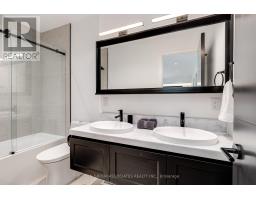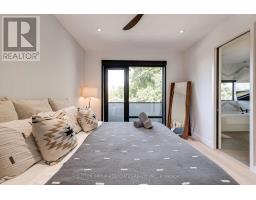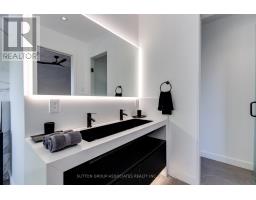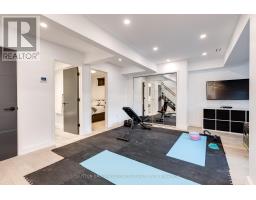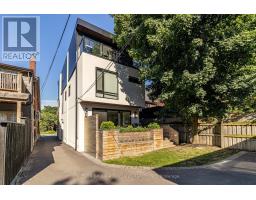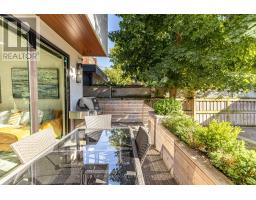9 Bedroom
7 Bathroom
Fireplace
Central Air Conditioning
Radiant Heat
$3,895,000
Once in a lifetime real estate opportunity! Exquisite craftsmanship, attention to detail and contemporary finishes are found in this luxe building with four stunning legal units made up of a 2,968 sq ft, 4 level owners suite with multiple outdoor spaces, four bathrooms, thats bigger than most homes. Currently rented for $7,500 monthly (tenant leaving end of June). Three other fabulous units are rented for a total of $7,800 monthly. Full privacy for owners suite as all tenants enter from a side entrance with no access to the backyard or garage. In-floor radiant heat, triple car garage for a total of 6-car parking, each unit has 5 appliances, en-suite laundry, solid core doors, hot water on demand, security cameras outside. A creative way for an owner to live in a stunning 4-level family home & acquire an irreplaceable piece of real estate with a replacement cost that would well exceed the list price. This 4-unit home has 4 electrical services ready for separate meters and currently 4 gas meters in place. The Humewood community is irreplaceable, steps to all the offerings of St Clair West, Wychwood Barns, Saturday Farmers Market, Cedarvale Ravine, Leo Baeck Day School, Humewood PS, St Alphonsus Catholic School. **** EXTRAS **** See feature sheet attached - All photos are of owner's main suite only (id:47351)
Property Details
|
MLS® Number
|
C8295578 |
|
Property Type
|
Single Family |
|
Community Name
|
Humewood-Cedarvale |
|
Parking Space Total
|
6 |
Building
|
Bathroom Total
|
7 |
|
Bedrooms Above Ground
|
7 |
|
Bedrooms Below Ground
|
2 |
|
Bedrooms Total
|
9 |
|
Basement Features
|
Apartment In Basement |
|
Basement Type
|
N/a |
|
Construction Style Attachment
|
Detached |
|
Cooling Type
|
Central Air Conditioning |
|
Exterior Finish
|
Stone, Stucco |
|
Fireplace Present
|
Yes |
|
Heating Fuel
|
Natural Gas |
|
Heating Type
|
Radiant Heat |
|
Stories Total
|
3 |
|
Type
|
House |
Parking
Land
|
Acreage
|
No |
|
Size Irregular
|
30 X 156 Ft ; Wide Driveway |
|
Size Total Text
|
30 X 156 Ft ; Wide Driveway |
Rooms
| Level |
Type |
Length |
Width |
Dimensions |
|
Second Level |
Office |
3 m |
2.15 m |
3 m x 2.15 m |
|
Second Level |
Bedroom 2 |
3.28 m |
2.74 m |
3.28 m x 2.74 m |
|
Second Level |
Bedroom 3 |
3.25 m |
2.65 m |
3.25 m x 2.65 m |
|
Third Level |
Primary Bedroom |
4.7 m |
3.4 m |
4.7 m x 3.4 m |
|
Lower Level |
Recreational, Games Room |
6.12 m |
5.34 m |
6.12 m x 5.34 m |
|
Lower Level |
Bedroom 4 |
2.67 m |
2.6 m |
2.67 m x 2.6 m |
|
Ground Level |
Living Room |
6.63 m |
4.98 m |
6.63 m x 4.98 m |
|
Ground Level |
Dining Room |
7 m |
4.98 m |
7 m x 4.98 m |
|
Ground Level |
Kitchen |
4.98 m |
2.93 m |
4.98 m x 2.93 m |
|
Ground Level |
Family Room |
4.96 m |
4.37 m |
4.96 m x 4.37 m |
https://www.realtor.ca/real-estate/26832086/222-wychwood-ave-toronto-humewood-cedarvale
