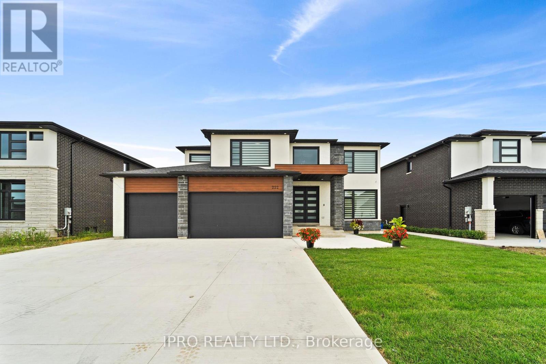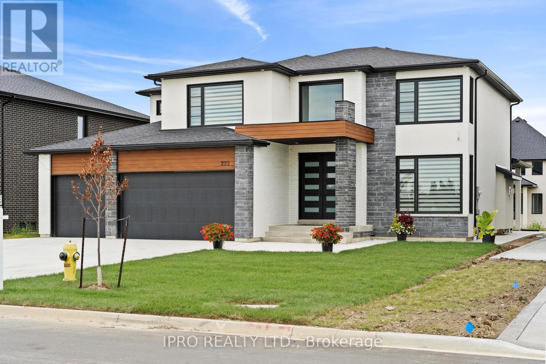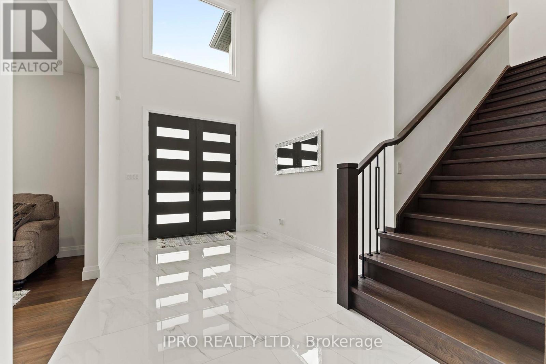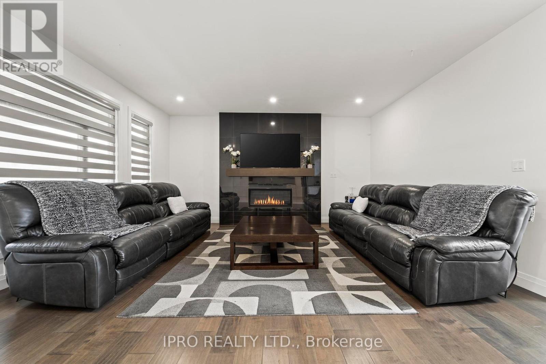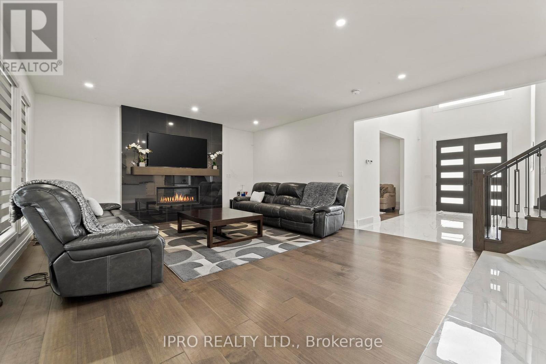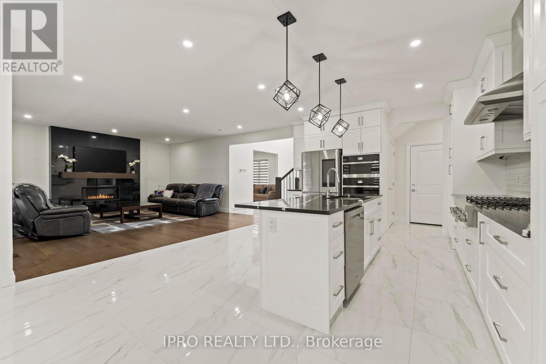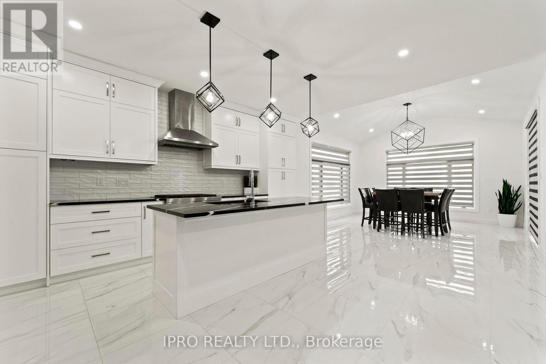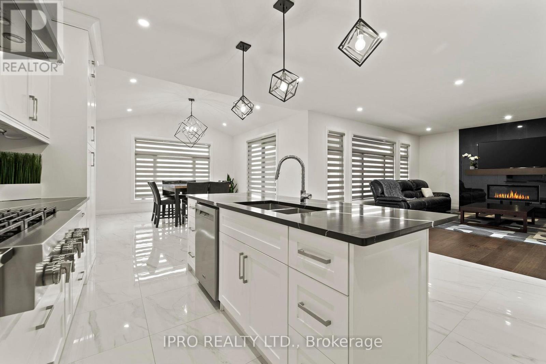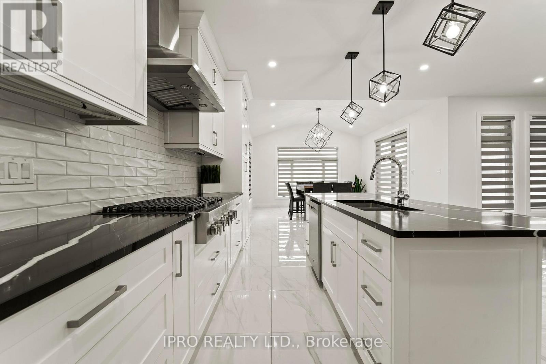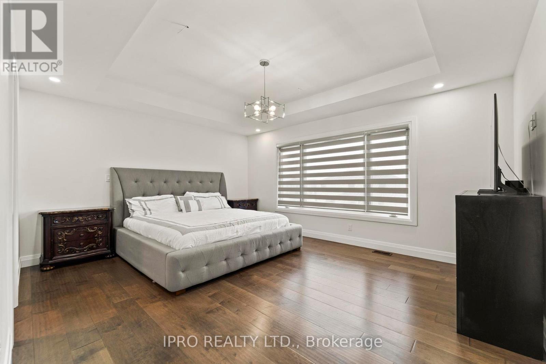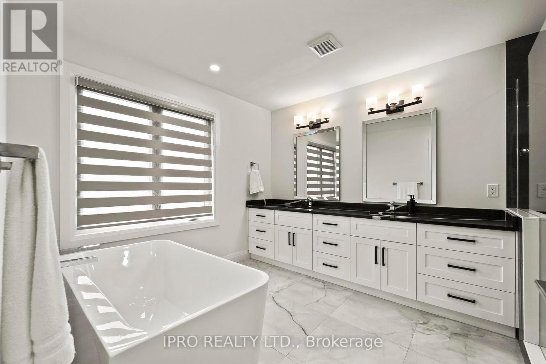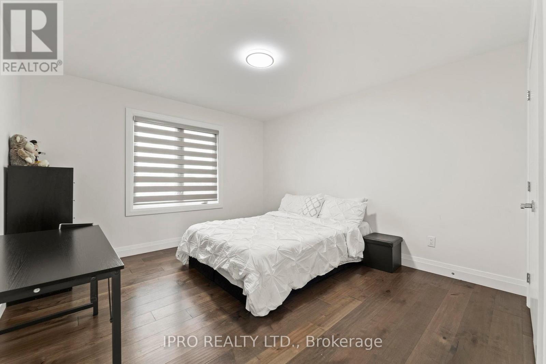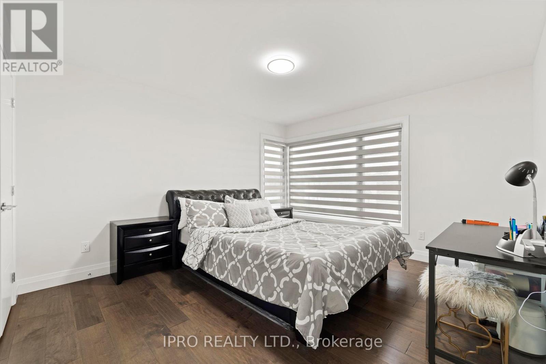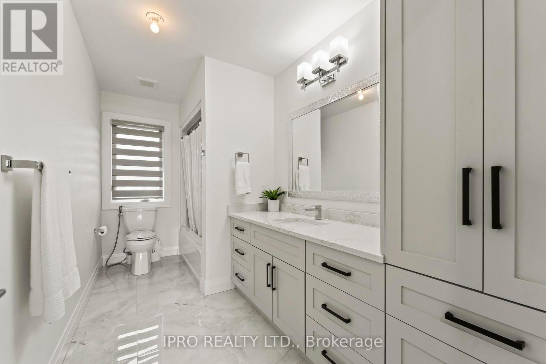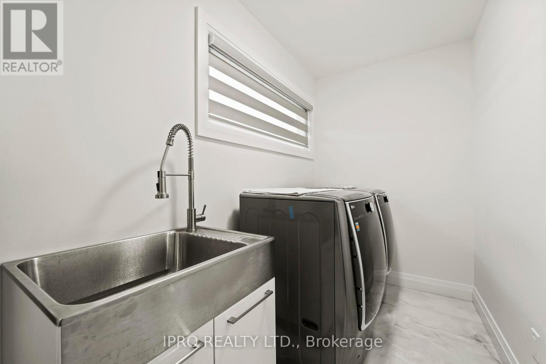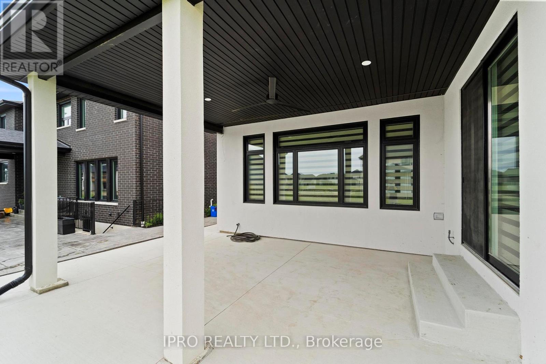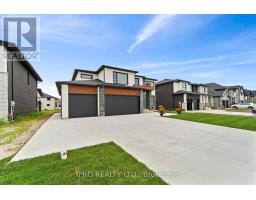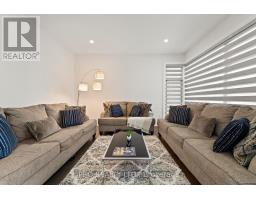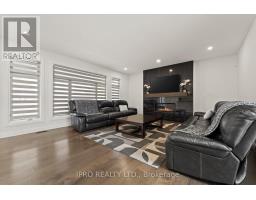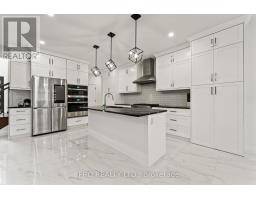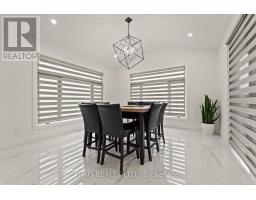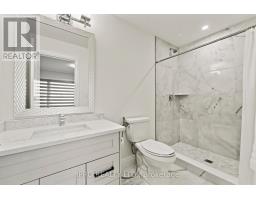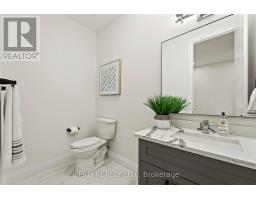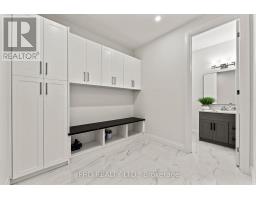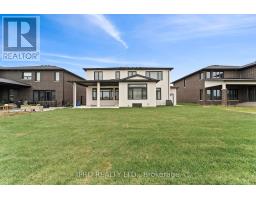4 Bedroom
4 Bathroom
Fireplace
Central Air Conditioning
Forced Air
$999,999
Absolute Show Stopper!! 4 Br & 4 Wr Modern Concept House W Triple Car Garage In The Most Desirable Area Of Amherstburg. More Than 150,000K Spent On Upgrades.This Home Offers Brick/Stone/Stucco Combination. As You Step Inside Through D/D You Are Greeted By Open To Above Foyer W Large Porcelain Tiles, An Sep Liv & Family Area W Hardwood Flrs, Pot Lights.Opulent Family Rm W Black Marble Tile Around Fireplace. A Sensational Gourmet Kitchen With White Extended Cabinets Till Ceiling, B/I Appliances,Quartz Counters, Designer Backsplash, Centre Island, Large Pantry. 2nd Floor Leads By Wide Staircase W Iron Pickets Which Lands to 4 Spacious Brs. The Primary Offers A Haven Of Tranquility Where You Can Retreat Into The Spa-Like Ensuite W Double Quartz Vanity, Ceiling Height Glass Shower & Stand Alone Tub, W/I Closet. 2nd Br With 3 Pc Wr & Other 2 Brs W Jack & Jill 4 Pc Washroom.The Outdoor Liv Space Is Nothing Short Of Paradise W Covered Bkyd Patio For Hosting Large Gatherings. **** EXTRAS **** Upgraded Light Fixtures, R/I Wr In Bsmt, R/I (Central Vacuum, Alarm System, Speakers & cameras). Hardwood Throughout, Sprinkler System, Outside Pot Lights & Much More. (id:47351)
Property Details
|
MLS® Number
|
X8149362 |
|
Property Type
|
Single Family |
|
Parking Space Total
|
15 |
Building
|
Bathroom Total
|
4 |
|
Bedrooms Above Ground
|
4 |
|
Bedrooms Total
|
4 |
|
Basement Type
|
Full |
|
Construction Style Attachment
|
Detached |
|
Cooling Type
|
Central Air Conditioning |
|
Exterior Finish
|
Brick, Stone |
|
Fireplace Present
|
Yes |
|
Heating Fuel
|
Natural Gas |
|
Heating Type
|
Forced Air |
|
Stories Total
|
2 |
|
Type
|
House |
Parking
Land
|
Acreage
|
No |
|
Size Irregular
|
62.4 X 127.95 Ft |
|
Size Total Text
|
62.4 X 127.95 Ft |
Rooms
| Level |
Type |
Length |
Width |
Dimensions |
|
Second Level |
Primary Bedroom |
4.96 m |
4.03 m |
4.96 m x 4.03 m |
|
Second Level |
Bedroom 2 |
4.25 m |
3.49 m |
4.25 m x 3.49 m |
|
Second Level |
Bedroom 3 |
3.96 m |
3.58 m |
3.96 m x 3.58 m |
|
Second Level |
Bedroom 4 |
3.98 m |
28 m |
3.98 m x 28 m |
|
Main Level |
Living Room |
4.17 m |
3.71 m |
4.17 m x 3.71 m |
|
Main Level |
Dining Room |
4.25 m |
4.25 m |
4.25 m x 4.25 m |
|
Main Level |
Family Room |
6.02 m |
5.2 m |
6.02 m x 5.2 m |
|
Main Level |
Kitchen |
5.21 m |
4.62 m |
5.21 m x 4.62 m |
https://www.realtor.ca/real-estate/26633382/222-cowan-crt-amherstburg
