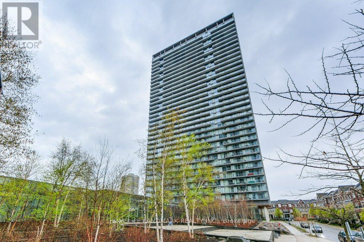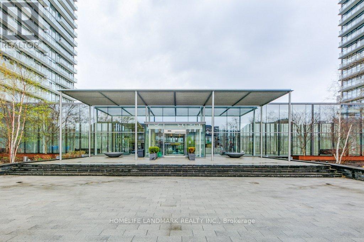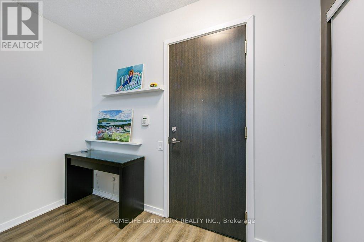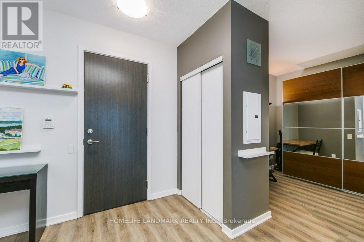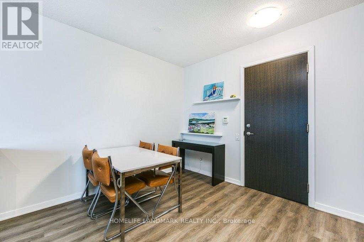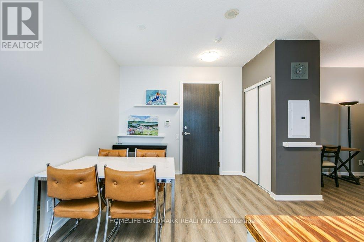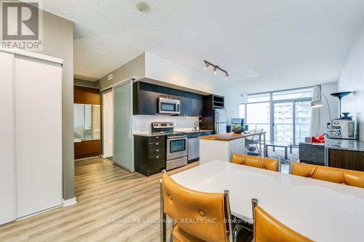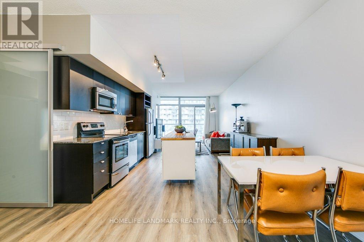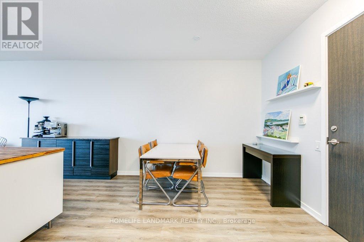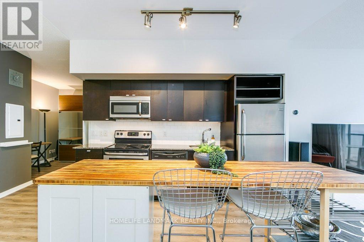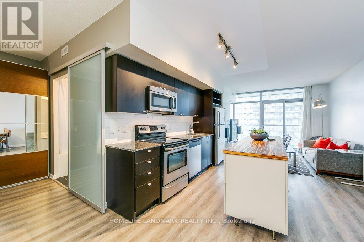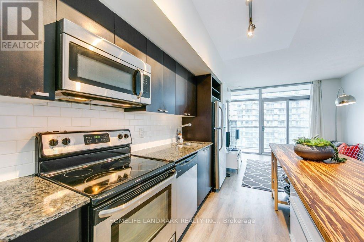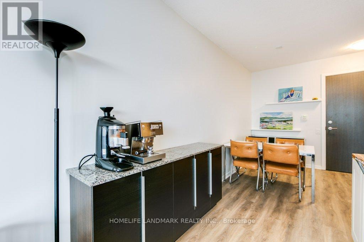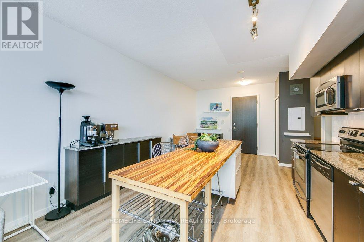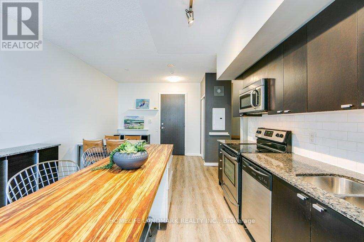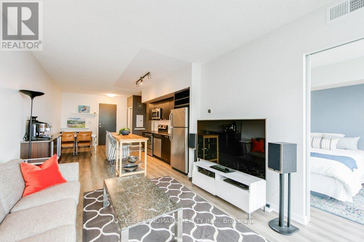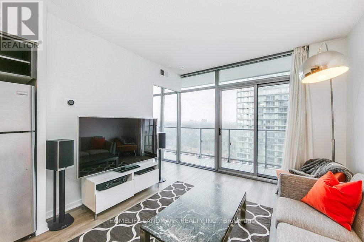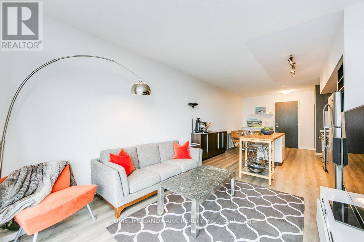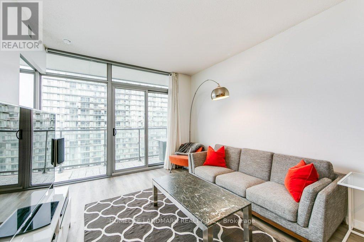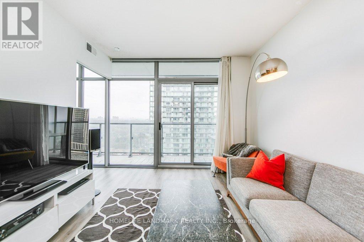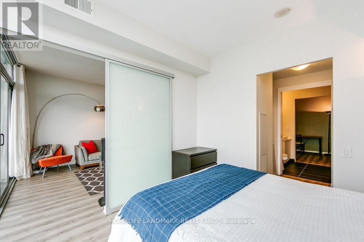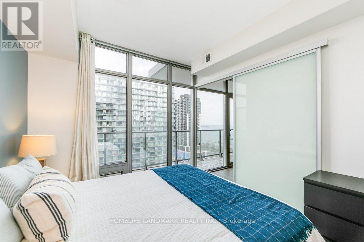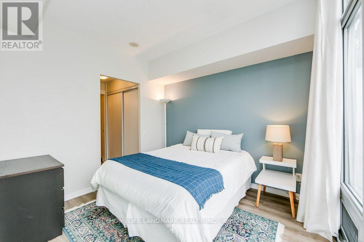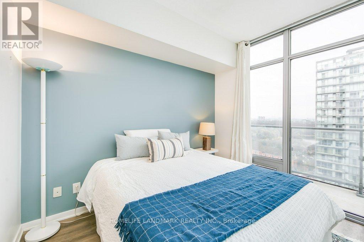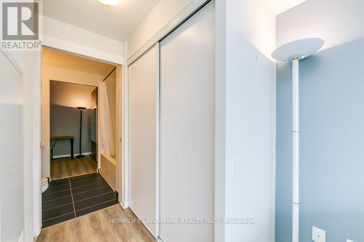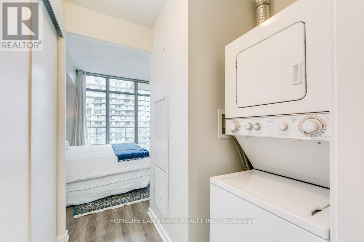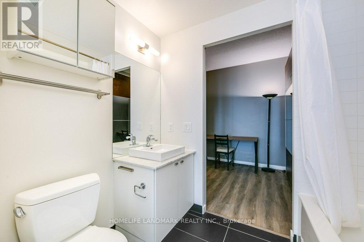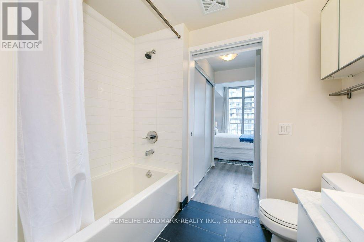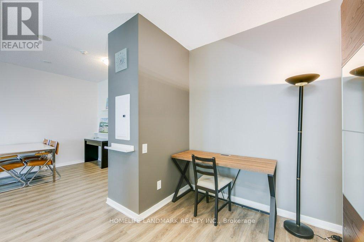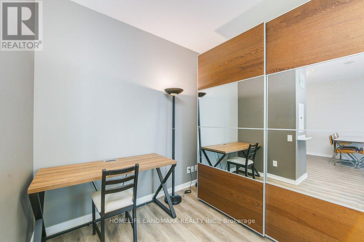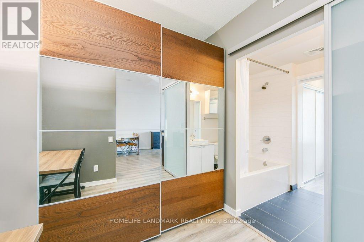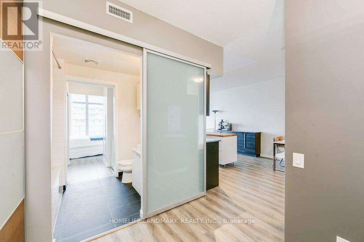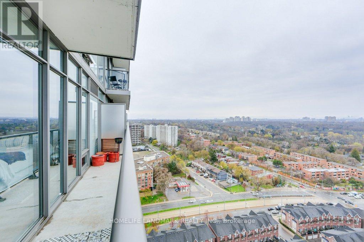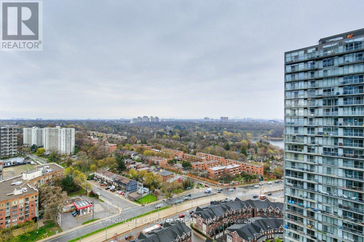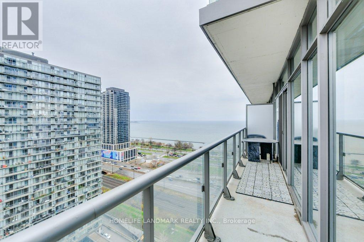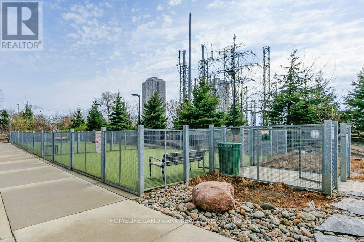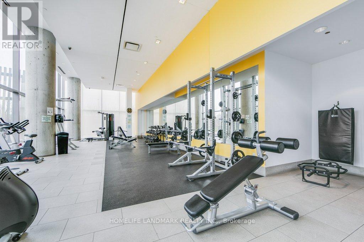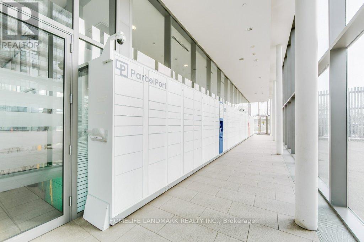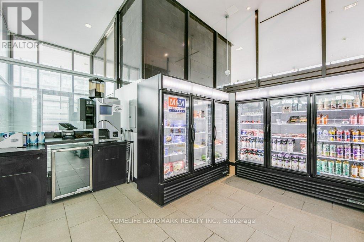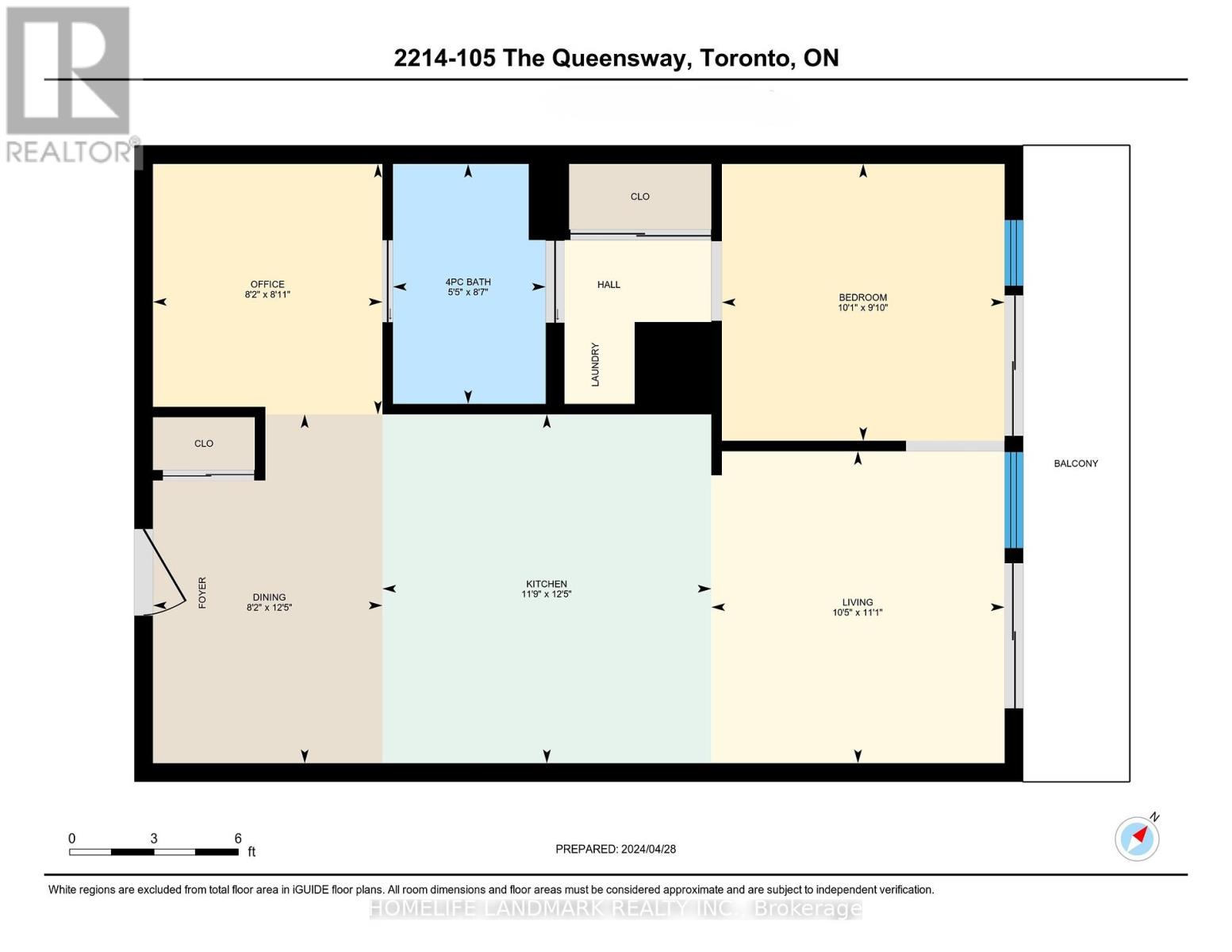$619,999Maintenance,
$661.31 Monthly
Maintenance,
$661.31 MonthlyYou have arrived at NXT2 lux condos with designs by Fendi. Designer Lobby and Scenic Views Of The Lake & High Park. Full width Balcony with Huge Floor To Ceiling Windows that Bring in the Morning light. Modern, Functional, Well designed Open layout with 9ft ceilings, Sliding glass doors and No Wasted Space. Use The Den as an Office Or as a Second Bedroom, it nicely fits a queen bed. Move-in Ready with Upgraded * waterproof Lux flooring * 8ft custom Chef's Center Island with seating and storage * a Coffee Bar * Updated Bathroom. Enjoy the waterfront and parks this summer. Top Notch Amenities: 2 Gyms, Sauna, Guest Suites, Games Room, Party Room, Indoor & Outdoor Pool, Tennis Court, Movie Theatre, BBQs, Bike racks, Daycare, 24 Hr. Security And Concierge and a *Dog Park*. Nearby: Shops, Restaurants, Parks, the Lake, Bike Paths, The Gardner, 427 hwy and The 501 Streetcar is at your doorstep. Lovely Condo community of Professionals with courteous management. **** EXTRAS **** Professional 3D Virtual Tour (id:47351)
Property Details
| MLS® Number | W8282010 |
| Property Type | Single Family |
| Community Name | High Park-Swansea |
| Amenities Near By | Park, Public Transit, Schools |
| Features | Balcony |
| Parking Space Total | 1 |
| Pool Type | Indoor Pool, Outdoor Pool |
| Structure | Tennis Court |
| Water Front Type | Waterfront |
Building
| Bathroom Total | 1 |
| Bedrooms Above Ground | 1 |
| Bedrooms Below Ground | 1 |
| Bedrooms Total | 2 |
| Amenities | Party Room, Exercise Centre |
| Basement Features | Apartment In Basement |
| Basement Type | N/a |
| Cooling Type | Central Air Conditioning |
| Heating Fuel | Natural Gas |
| Heating Type | Forced Air |
| Type | Apartment |
Land
| Acreage | No |
| Land Amenities | Park, Public Transit, Schools |
Rooms
| Level | Type | Length | Width | Dimensions |
|---|---|---|---|---|
| Flat | Dining Room | 2.49 m | 3.79 m | 2.49 m x 3.79 m |
| Flat | Kitchen | 3.57 m | 3.79 m | 3.57 m x 3.79 m |
| Flat | Living Room | 3.18 m | 3.39 m | 3.18 m x 3.39 m |
| Flat | Bedroom | 3.07 m | 3 m | 3.07 m x 3 m |
| Flat | Laundry Room | 1.78 m | 2.65 m | 1.78 m x 2.65 m |
| Flat | Bathroom | 1.66 m | 2.6 m | 1.66 m x 2.6 m |
| Flat | Den | 2.49 m | 2.72 m | 2.49 m x 2.72 m |
https://www.realtor.ca/real-estate/26817834/2214-105-the-queensway-toronto-high-park-swansea
